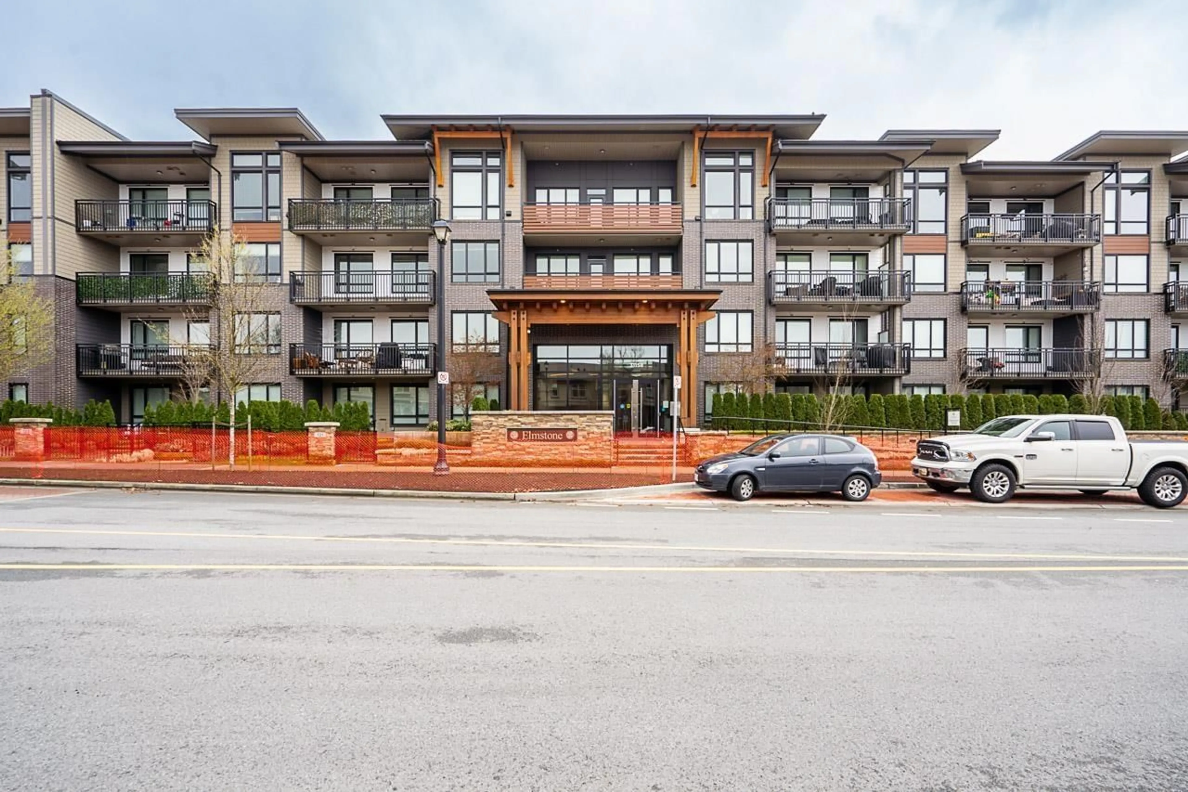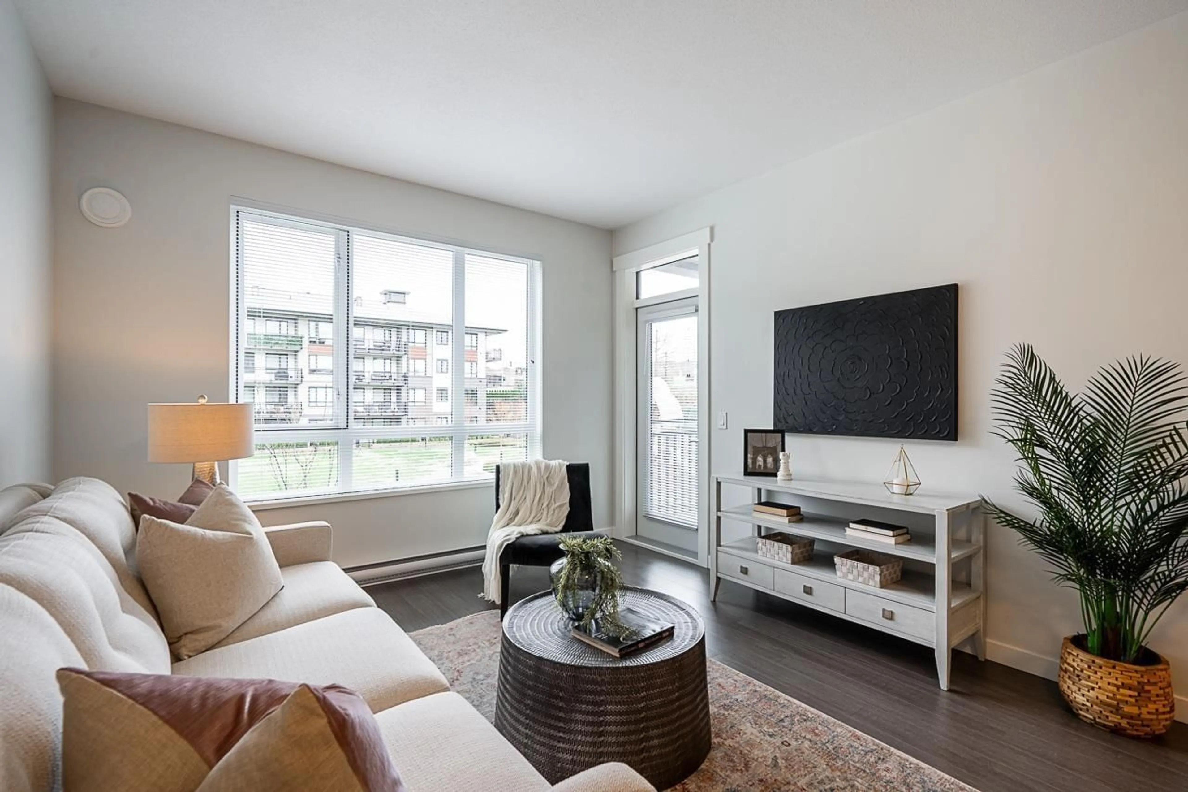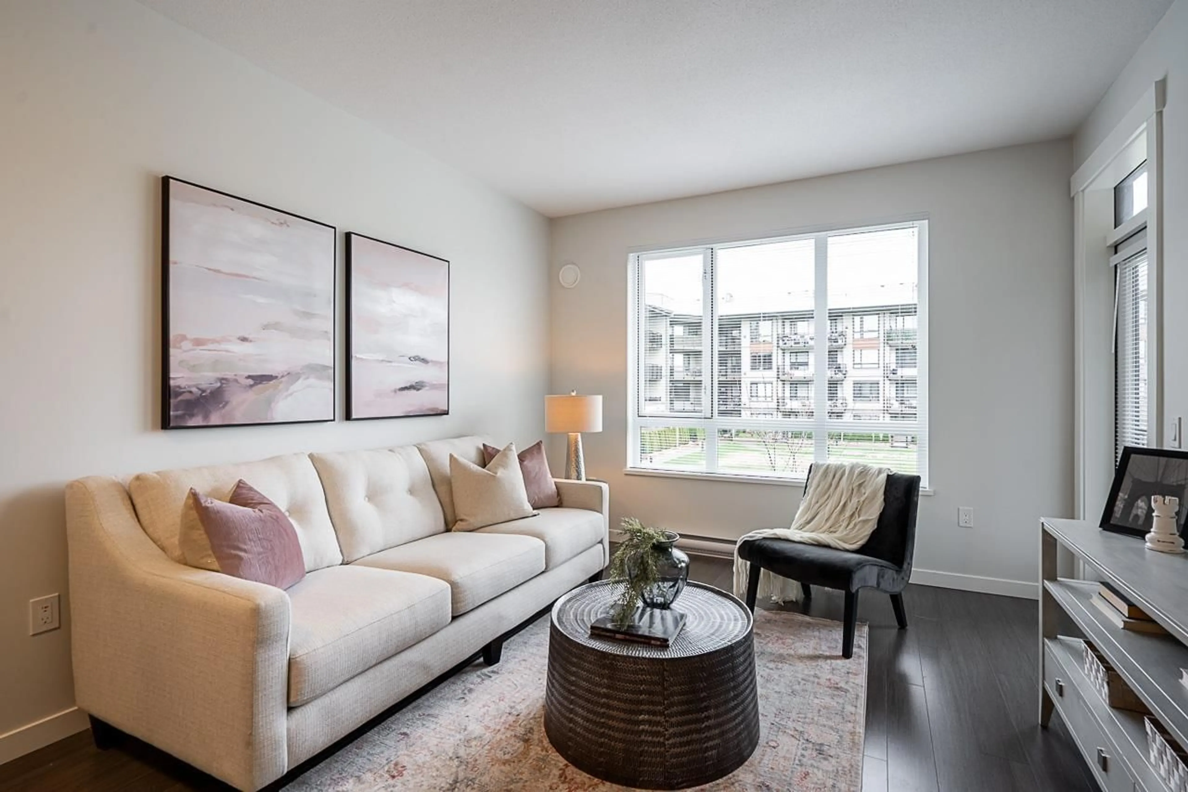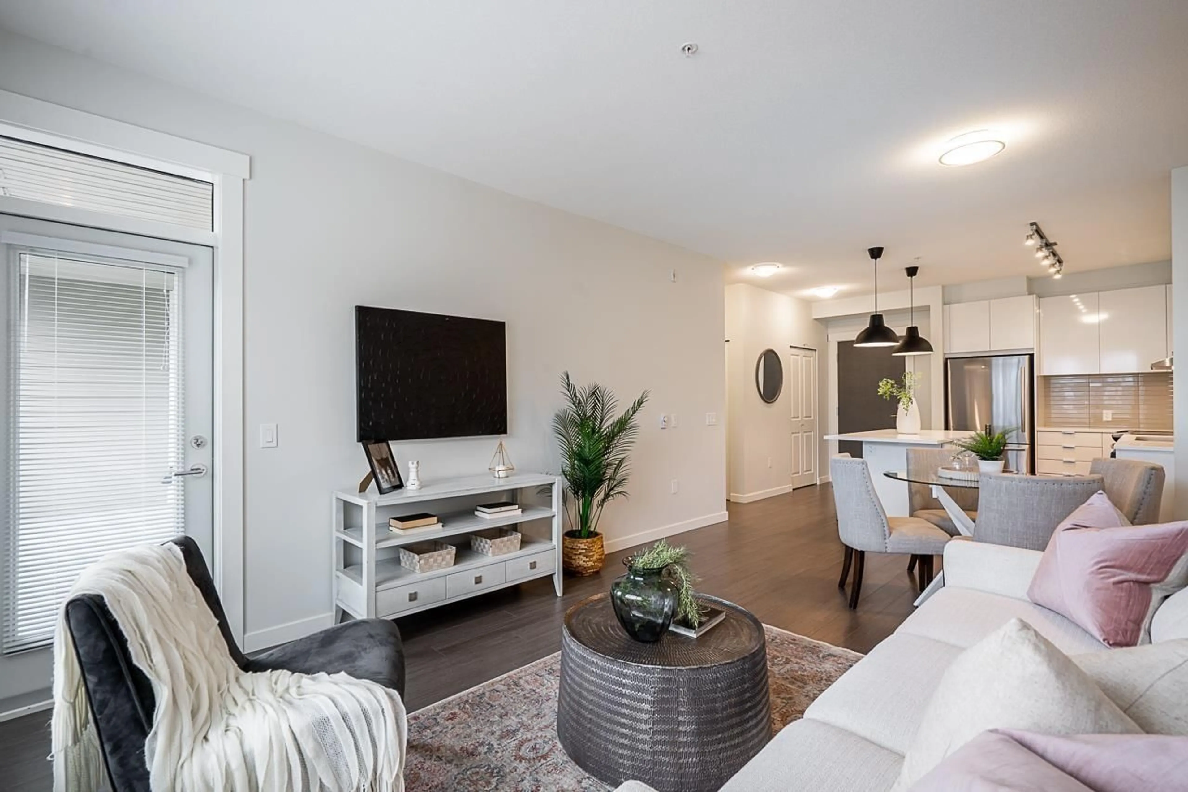206 31158 WESTRIDGE PLACE, Abbotsford, British Columbia V2T0K5
Contact us about this property
Highlights
Estimated ValueThis is the price Wahi expects this property to sell for.
The calculation is powered by our Instant Home Value Estimate, which uses current market and property price trends to estimate your home’s value with a 90% accuracy rate.Not available
Price/Sqft$627/sqft
Est. Mortgage$2,362/mo
Maintenance fees$428/mo
Tax Amount ()-
Days On Market294 days
Description
Dive into life at Elmstone with this inviting 2BD/2BA condo, offering 877 sqft of chic living space. Flooded with sunlight, the large windows light up every corner, highlighting a modern kitchen perfect for any culinary enthusiast. The living area, with seamless flow to a spacious 17ft balcony, promises serene views and a great spot for your morning or evening unwind. The master suite features a walk-in closet and a luxurious ensuite. Residents enjoy access to 9,000 sqft of lavish amenities, including a pool, hot tub, clubhouse, and fitness center. Located near Rick Hansen Secondary, with easy highway access and close to Highstreet Shopping Centre, Elmstone is where convenience meets style. (id:39198)
Property Details
Interior
Features
Exterior
Parking
Garage spaces 1
Garage type -
Other parking spaces 0
Total parking spaces 1
Condo Details
Amenities
Clubhouse, Exercise Centre, Guest Suite, Laundry - In Suite, Whirlpool
Inclusions
Property History
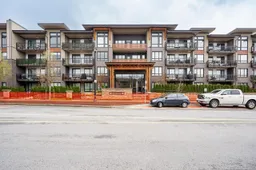 26
26
