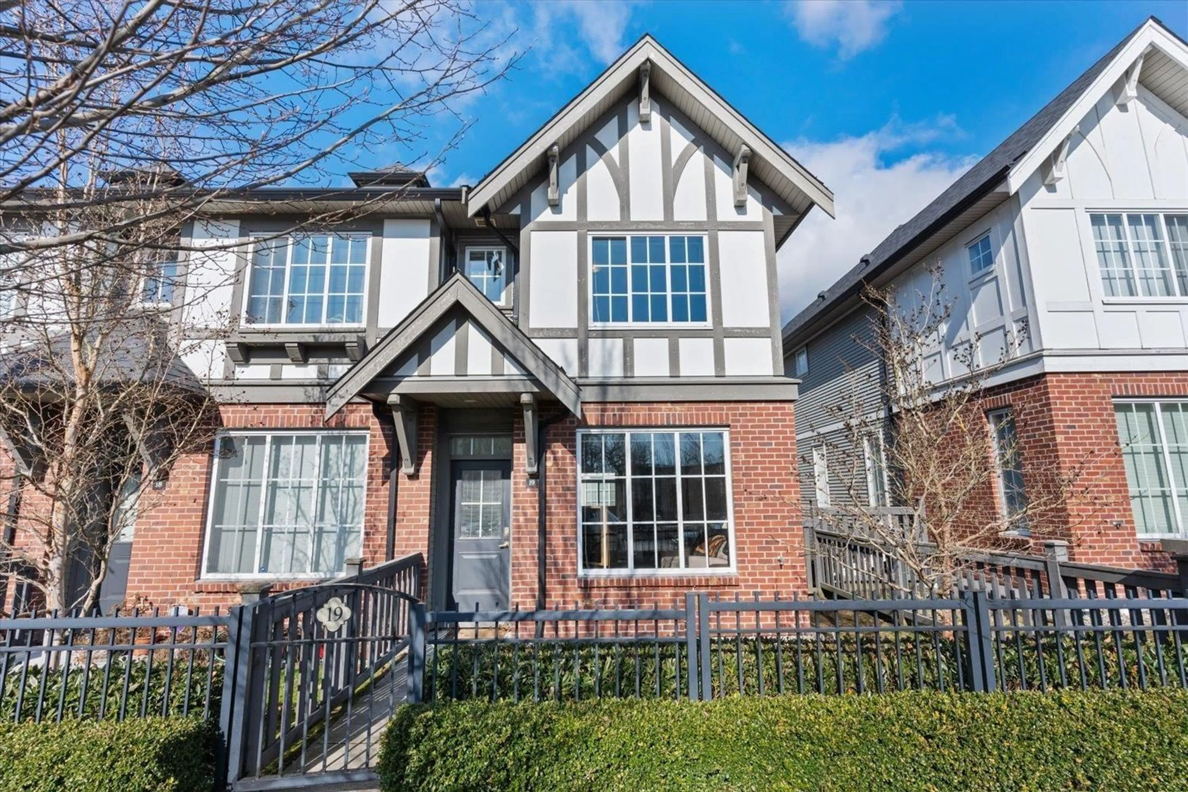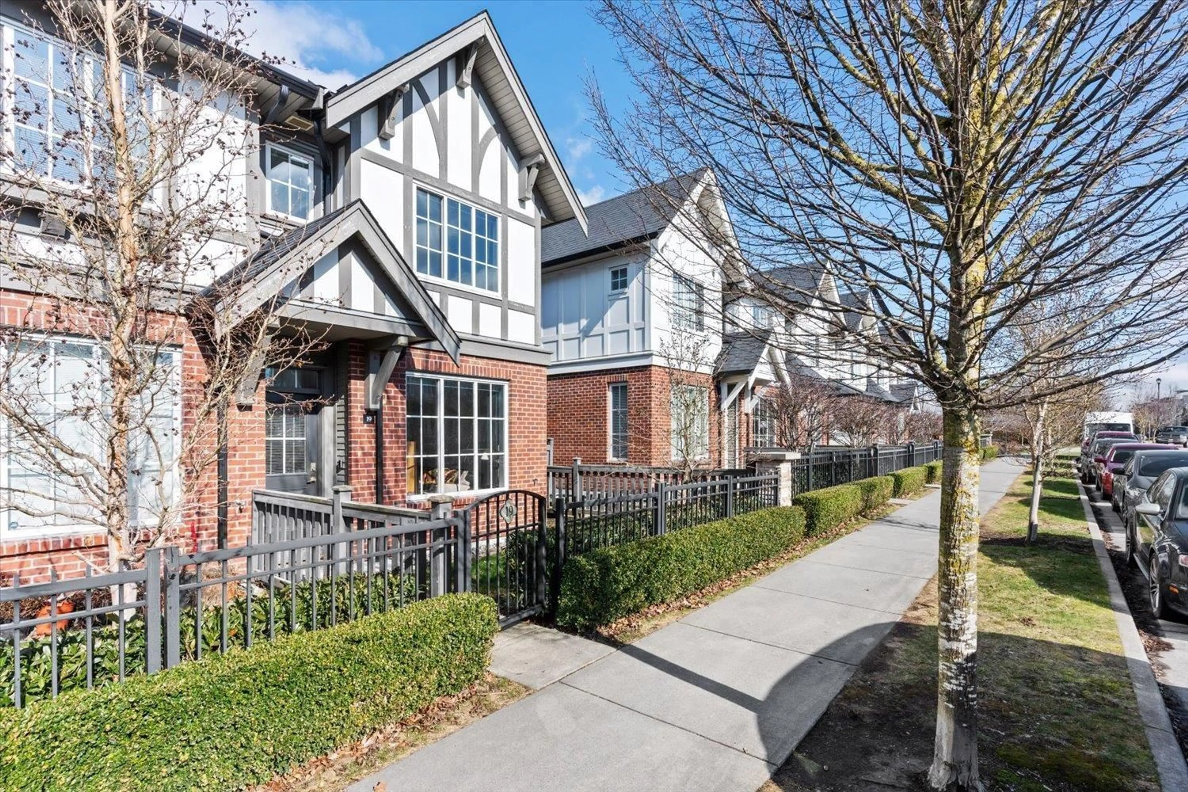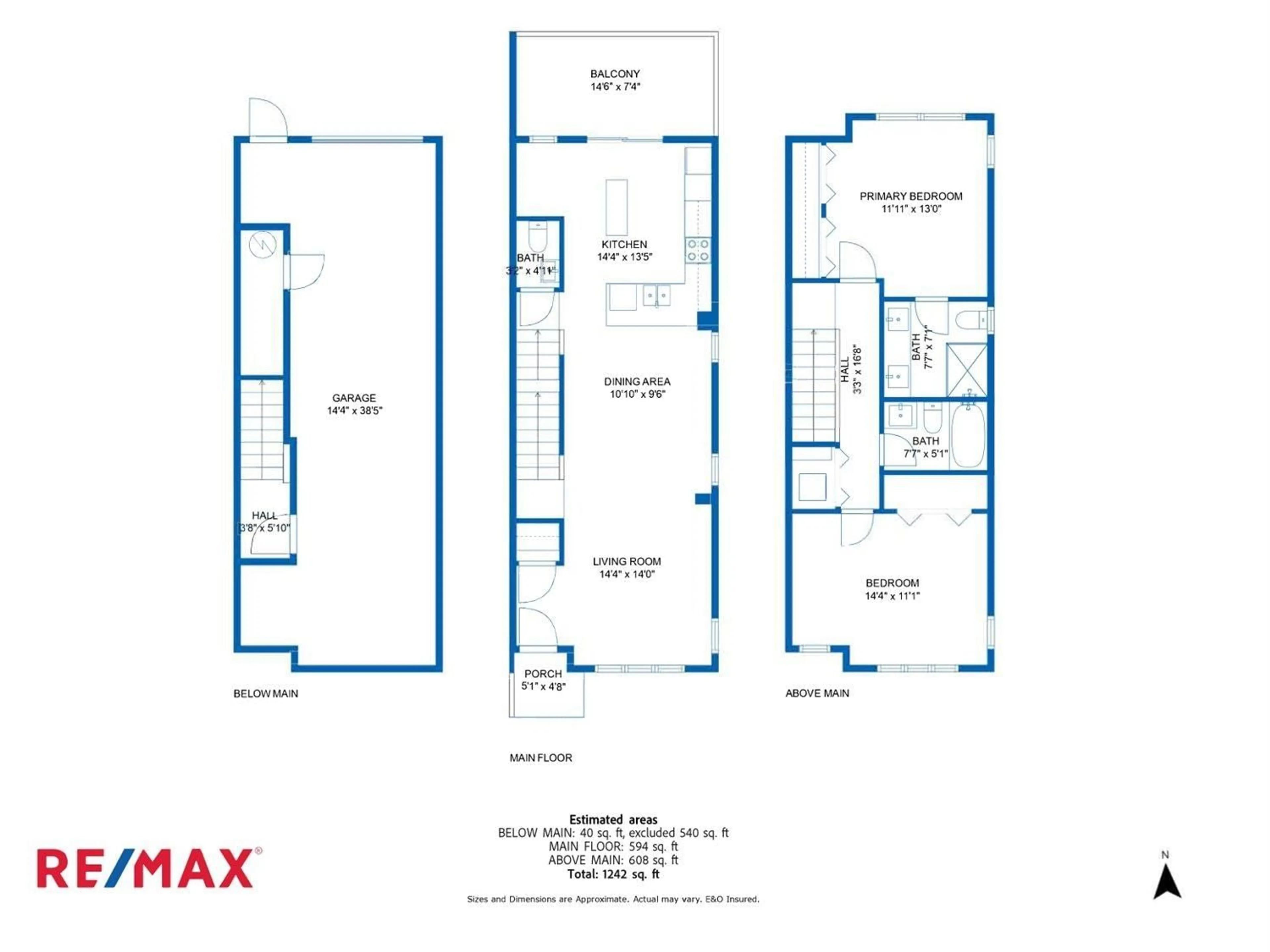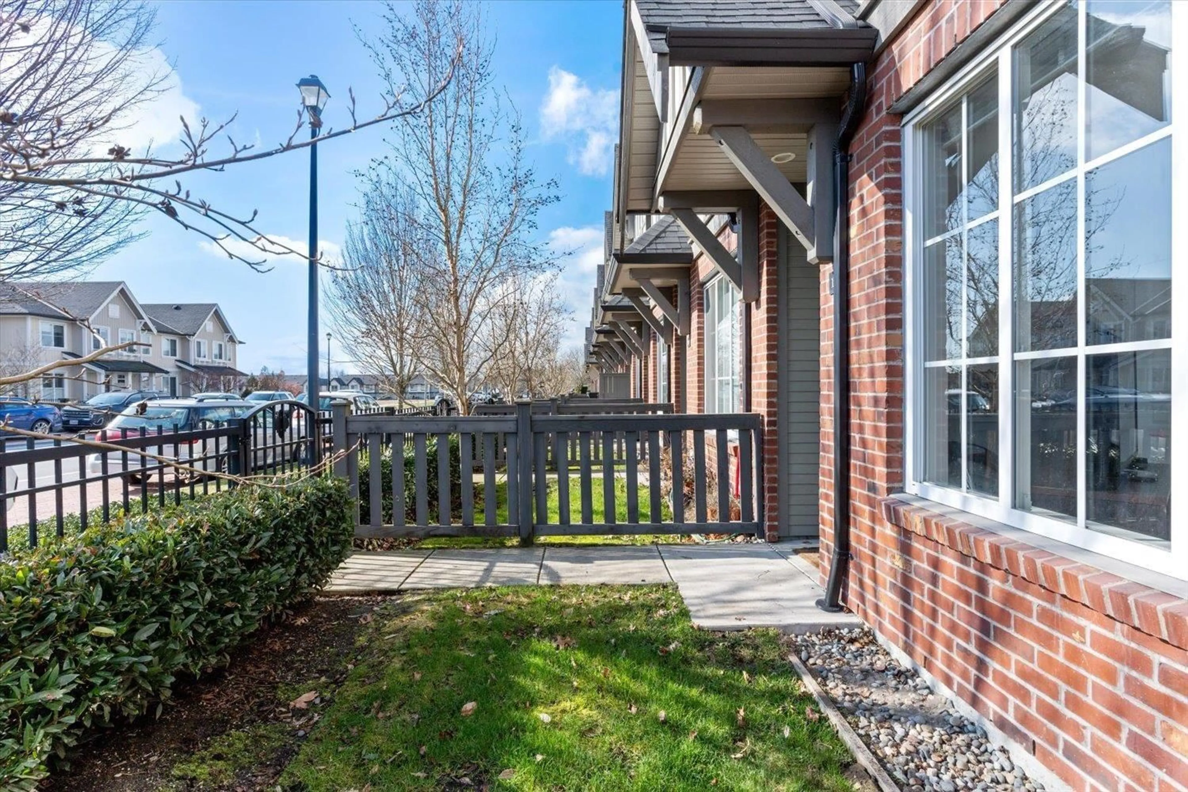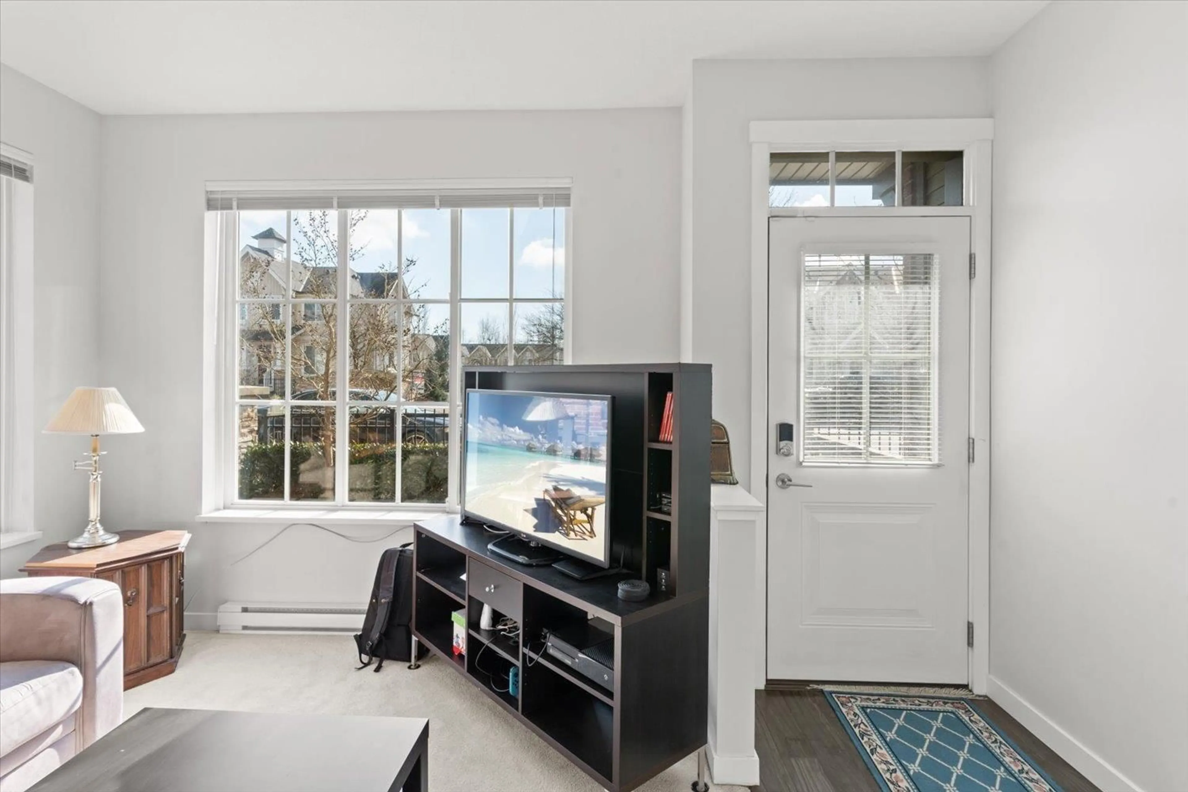19 30989 WESTRIDGE PLACE, Abbotsford, British Columbia V2T0E7
Contact us about this property
Highlights
Estimated ValueThis is the price Wahi expects this property to sell for.
The calculation is powered by our Instant Home Value Estimate, which uses current market and property price trends to estimate your home’s value with a 90% accuracy rate.Not available
Price/Sqft$572/sqft
Est. Mortgage$2,963/mo
Maintenance fees$293/mo
Tax Amount ()-
Days On Market287 days
Description
Fantastic townhome for you in Brighton at Westerleigh! 2 bdrm, 2.5 bath. CORNER END UNIT, classic Tudor style w/ street front entry. Large open kitchen w/ quartz counters & S/S appliances. Main floor provides room to entertain inc. 9 ft ceilings. Office nook in kitchen. Upstairs has two spacious bedrooms w/ picture windows, set opposite sides of the home for privacy. Primary has double sink 4pc ensuite. Private 2 CAR GARAGE w/ plenty of extra storage space. Ownership at Brighton comes with approx 8400 sq.ft. of amenities at Club West (mere steps away) incl. pool, hot tub, playground, BBQ area, theatre room, indoor hockey, pet wash + more! Steps from all-season Discovery Trail and just a few mins from all shops, restaurants & services of High Street! All levels of school in immediate area. (id:39198)
Property Details
Interior
Features
Exterior
Features
Parking
Garage spaces 2
Garage type -
Other parking spaces 0
Total parking spaces 2
Condo Details
Amenities
Clubhouse, Exercise Centre, Guest Suite, Whirlpool
Inclusions
Property History
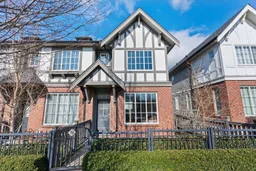 36
36
