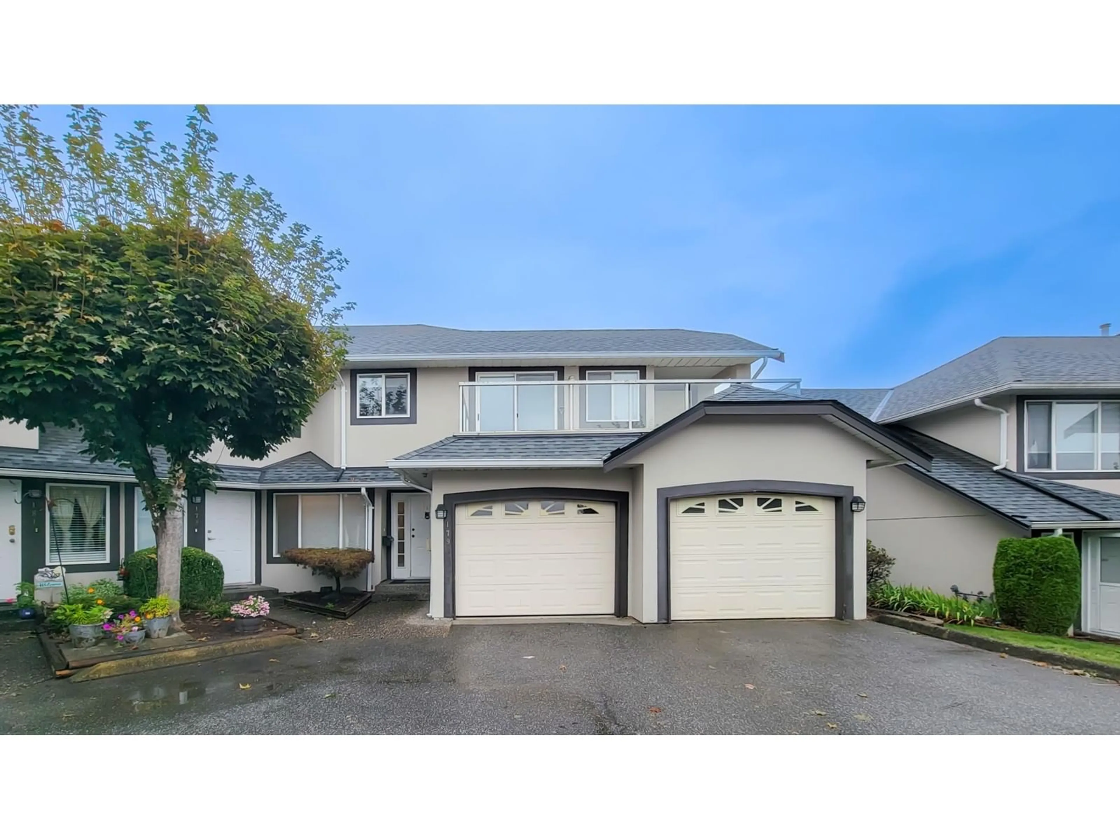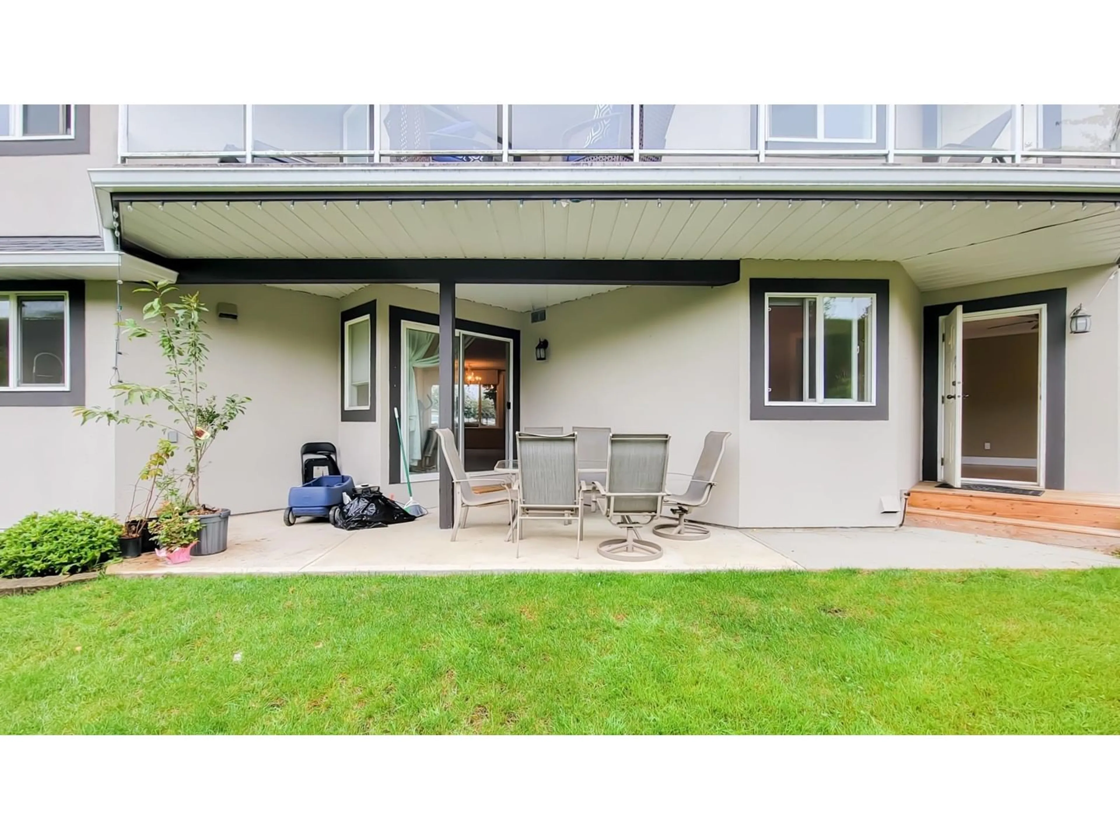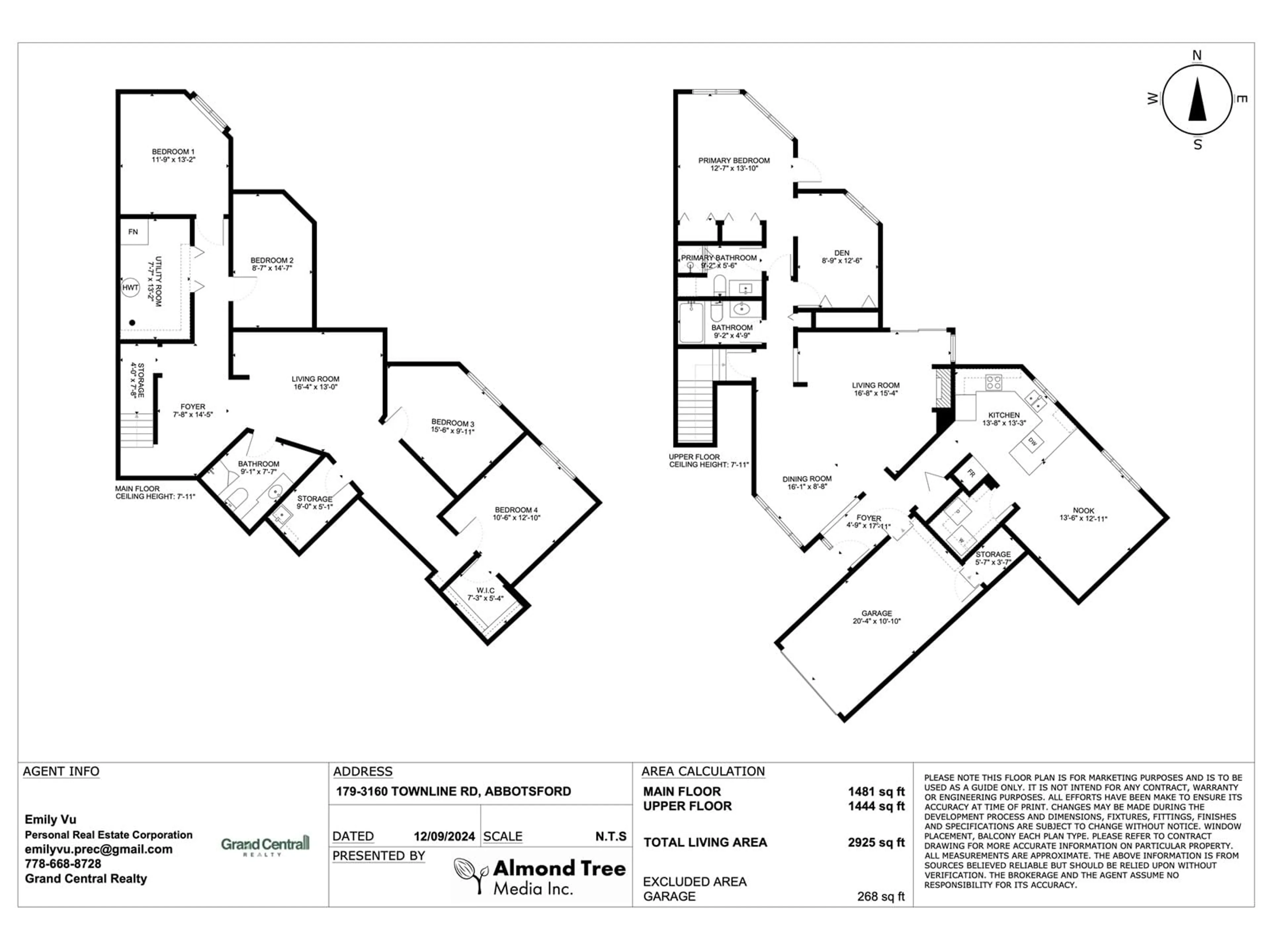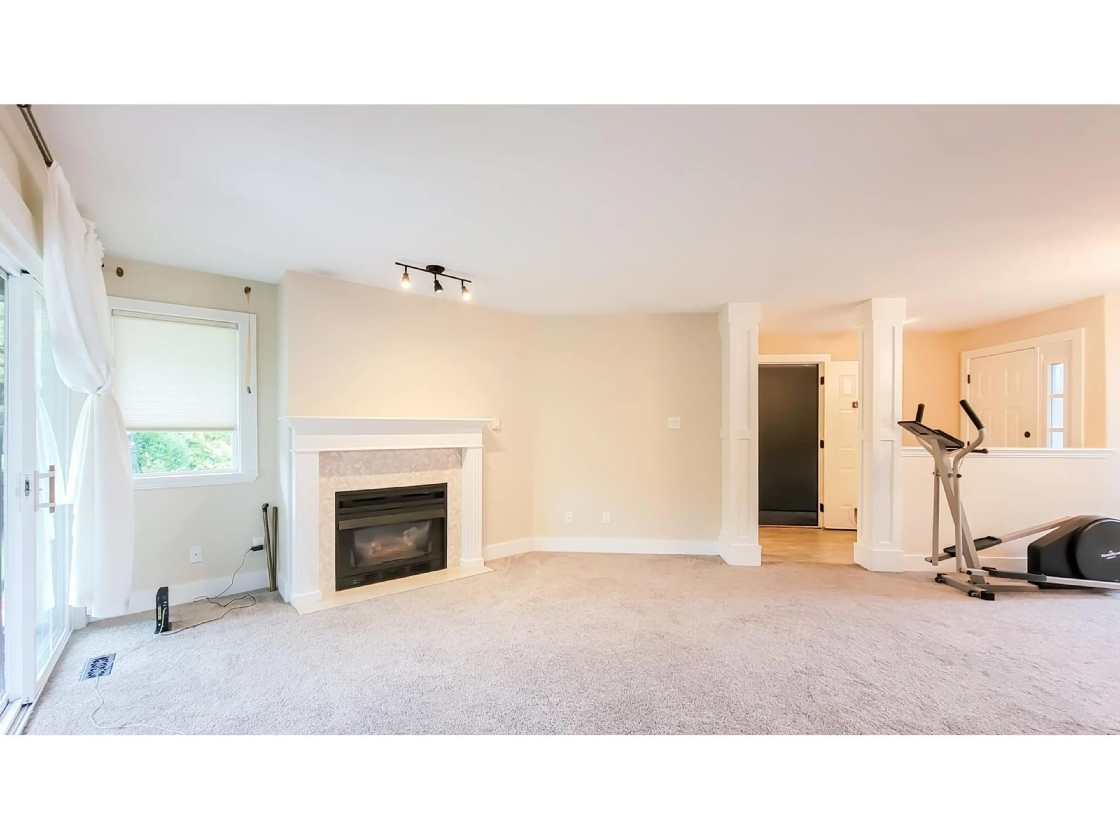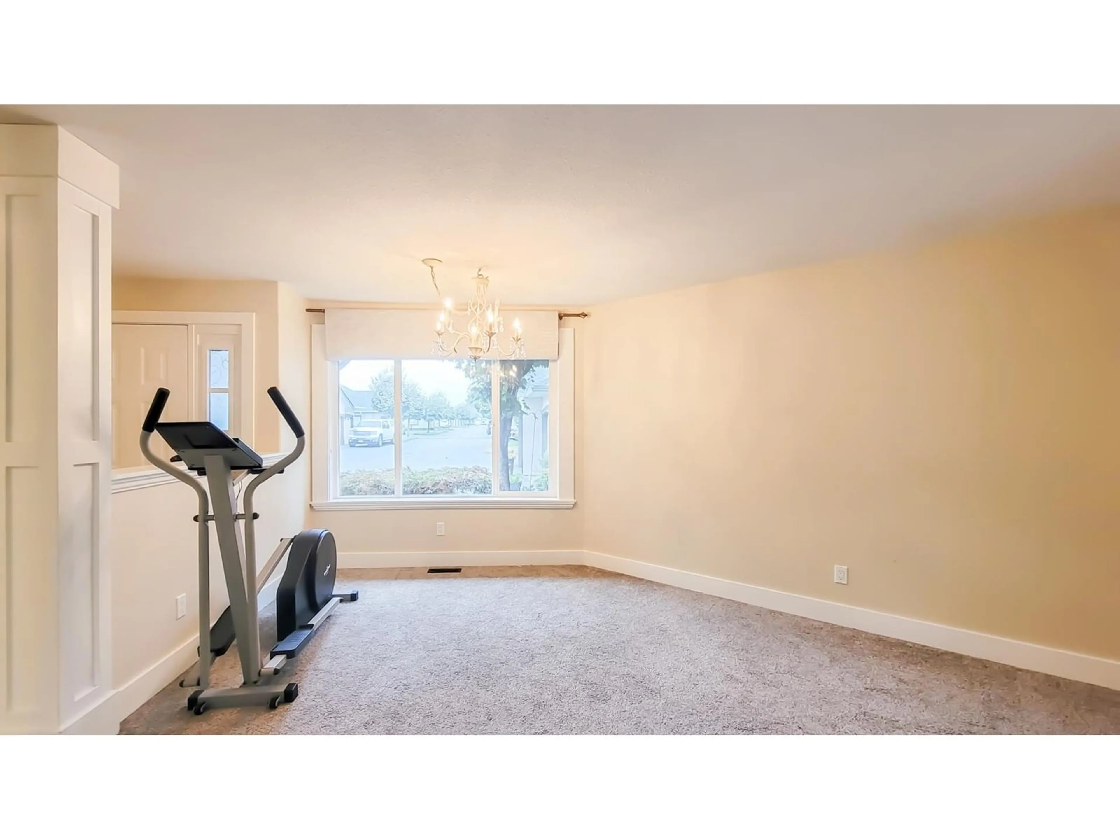179 3160 TOWNLINE ROAD, Abbotsford, British Columbia V2T5P4
Contact us about this property
Highlights
Estimated ValueThis is the price Wahi expects this property to sell for.
The calculation is powered by our Instant Home Value Estimate, which uses current market and property price trends to estimate your home’s value with a 90% accuracy rate.Not available
Price/Sqft$316/sqft
Est. Mortgage$4,071/mo
Maintenance fees$462/mo
Tax Amount ()-
Days On Market99 days
Description
Welcome to South Point Ridge! Do you have a big family ? This home offers nearly 3,000 square feet of renovated living space, including new flooring and upgraded appliances. It has 6 beds and 3 baths. Step inside to discover a bright and open floor plan, stainless steel appliances, and a convenient breakfast bar. The kitchen seamlessly connects to the dining area and a gas fireplace, all leading to a beautifully landscaped backyard, perfect for relaxation. Downstairs, the fully finished basement offers 4 additional bedrooms, another full bathroom, a large recreation room, a wine room, and ample storage space. This home is the perfect blend of comfort, style, and convenient, minutes to all level of schools, supermarket, shopping mall... Don't miss out! (id:39198)
Property Details
Interior
Features
Exterior
Features
Parking
Garage spaces 2
Garage type -
Other parking spaces 0
Total parking spaces 2
Condo Details
Amenities
Clubhouse, Storage - Locker
Inclusions

