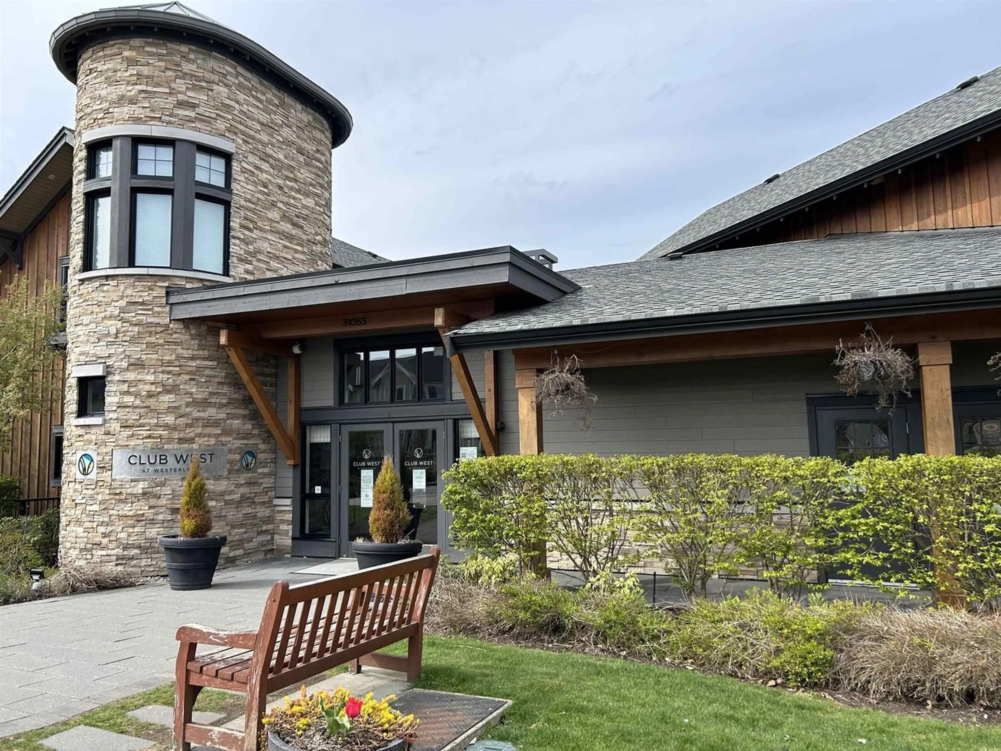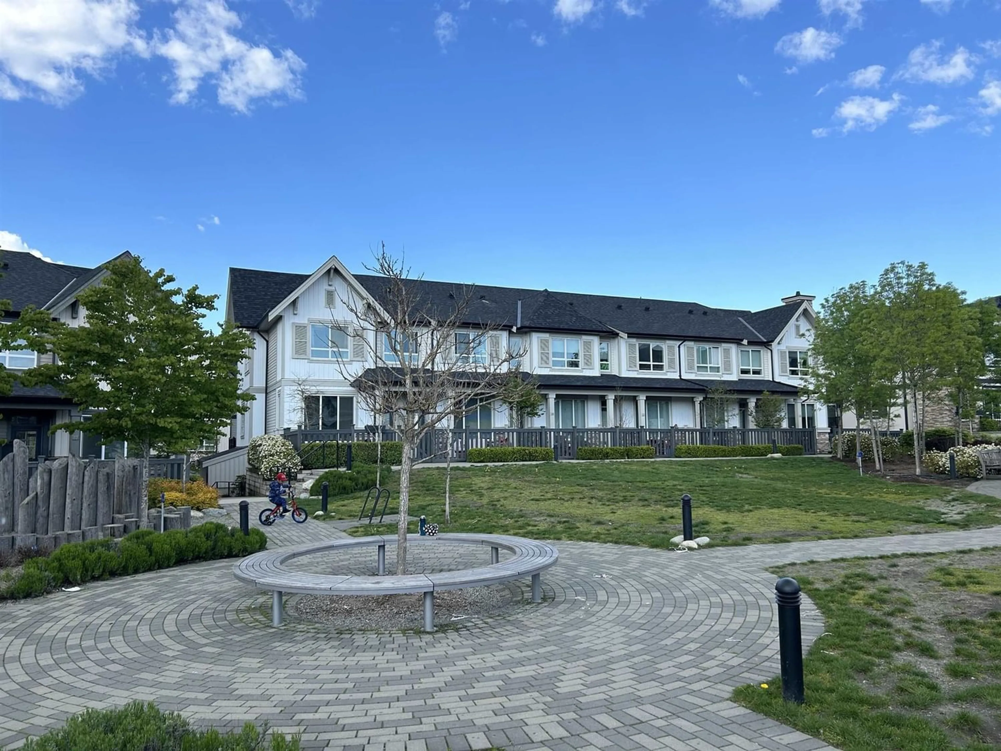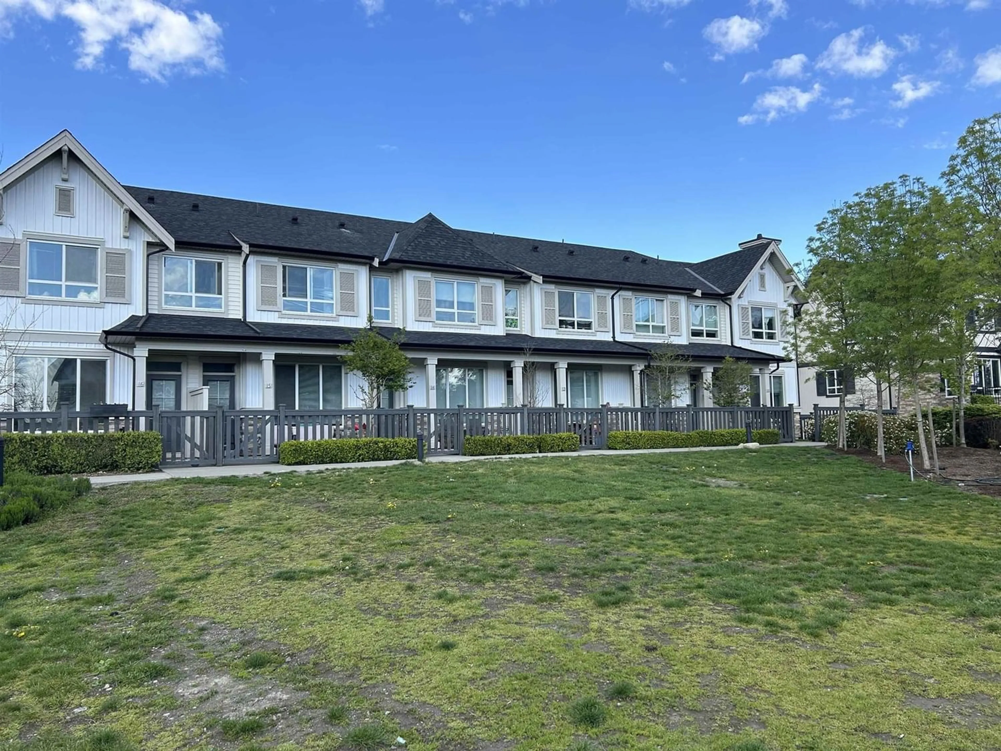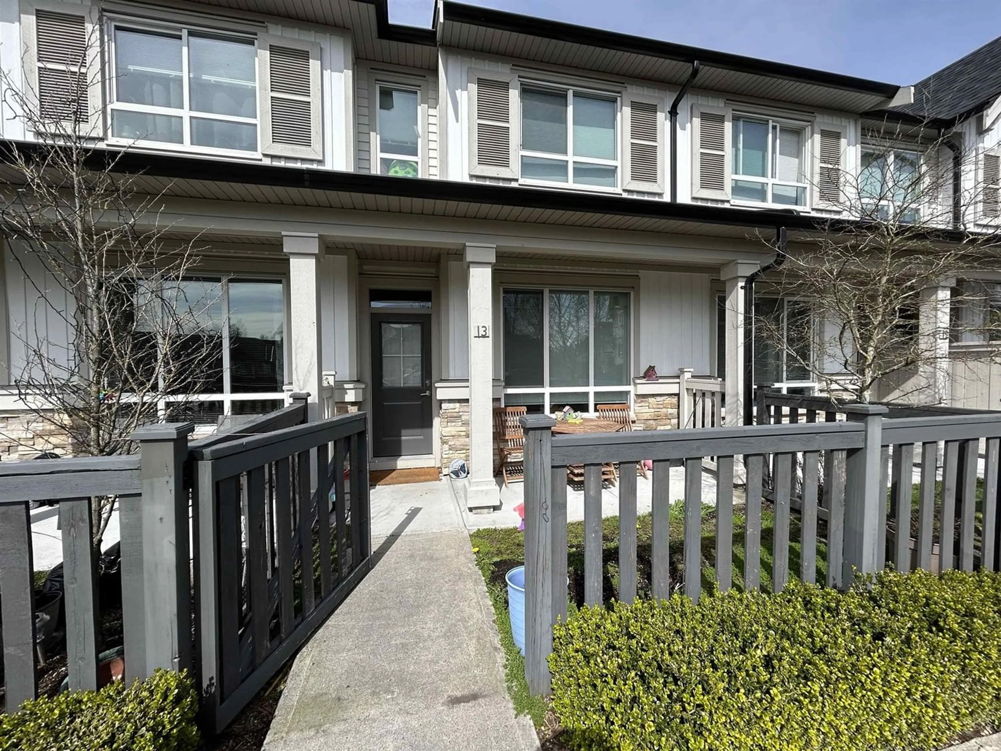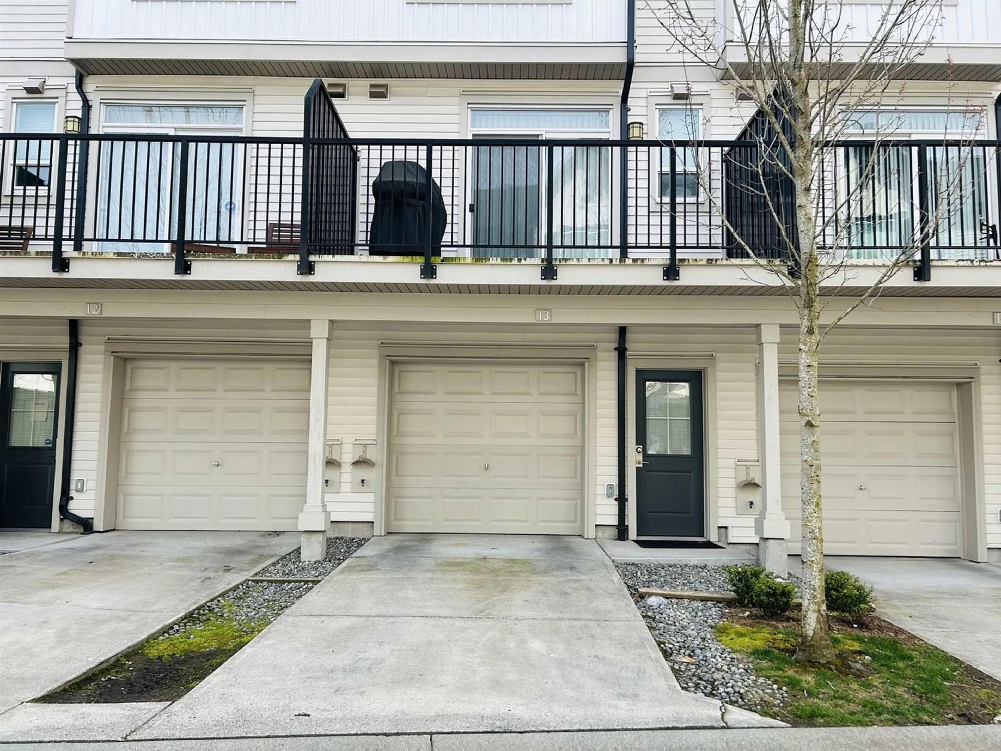13 30930 WESTRIDGE PLACE, Abbotsford, British Columbia V2T0H6
Contact us about this property
Highlights
Estimated ValueThis is the price Wahi expects this property to sell for.
The calculation is powered by our Instant Home Value Estimate, which uses current market and property price trends to estimate your home’s value with a 90% accuracy rate.Not available
Price/Sqft$549/sqft
Est. Mortgage$3,006/mo
Maintenance fees$254/mo
Tax Amount ()-
Days On Market287 days
Description
Bristol Heights built by Polygon. Next to Townline park and close to all amenities including schools, shopping, recreation, transit, restaurants and Hwy 1. South facing yard looking at the central garden. 2 spacious bedrooms up. Master ensuite upstairs features a spa shower with bench and double sinks. Convenient powder room on the main. 2 car tandem garage plus one extra parking on drive way. The complex features an outdoor pool, hot tub, fitness center, playground, guest suites and a huge clubhouse. Nice and respectful tenant family of 3, and they would love to stay or leave with proper notice. A few photos, such as the deck and the garage, were taken when the unit was vacant. (id:39198)
Property Details
Interior
Features
Exterior
Parking
Garage spaces 3
Garage type Garage
Other parking spaces 0
Total parking spaces 3
Condo Details
Amenities
Clubhouse, Exercise Centre, Guest Suite
Inclusions
Property History
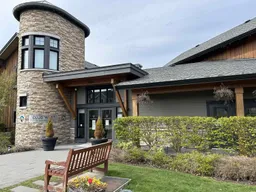 25
25
