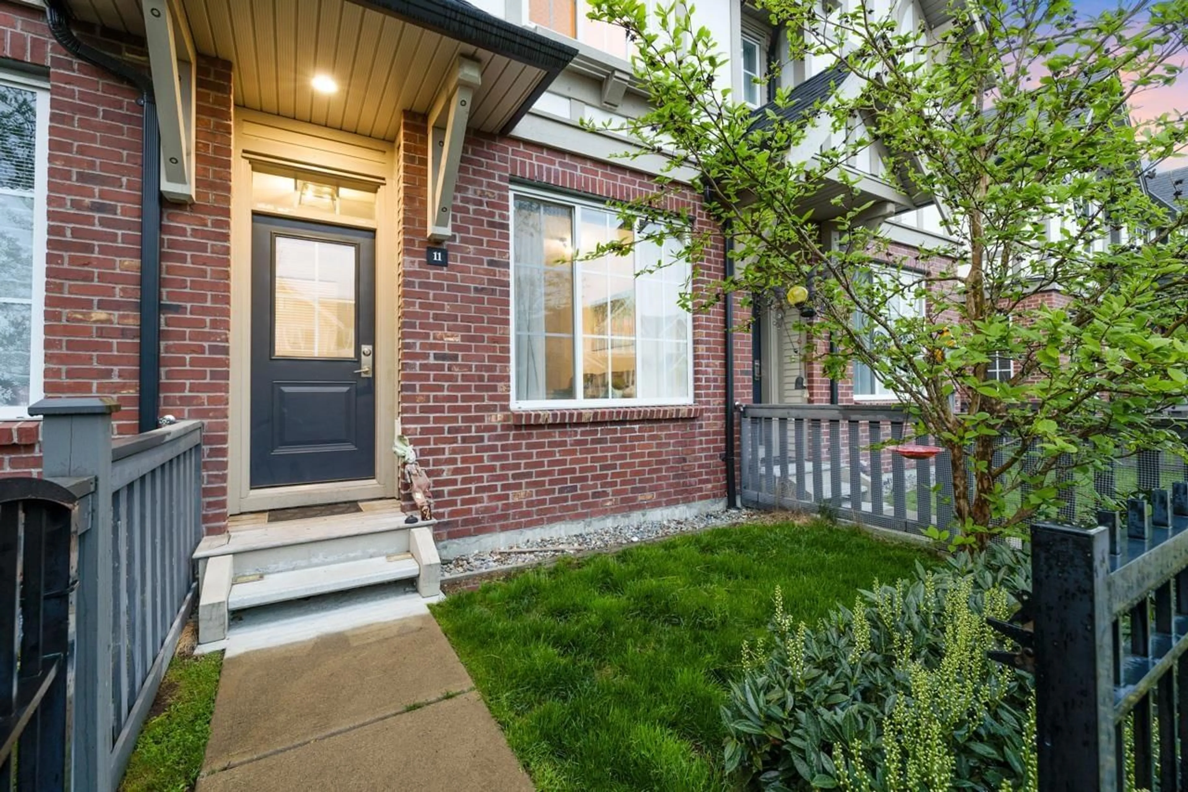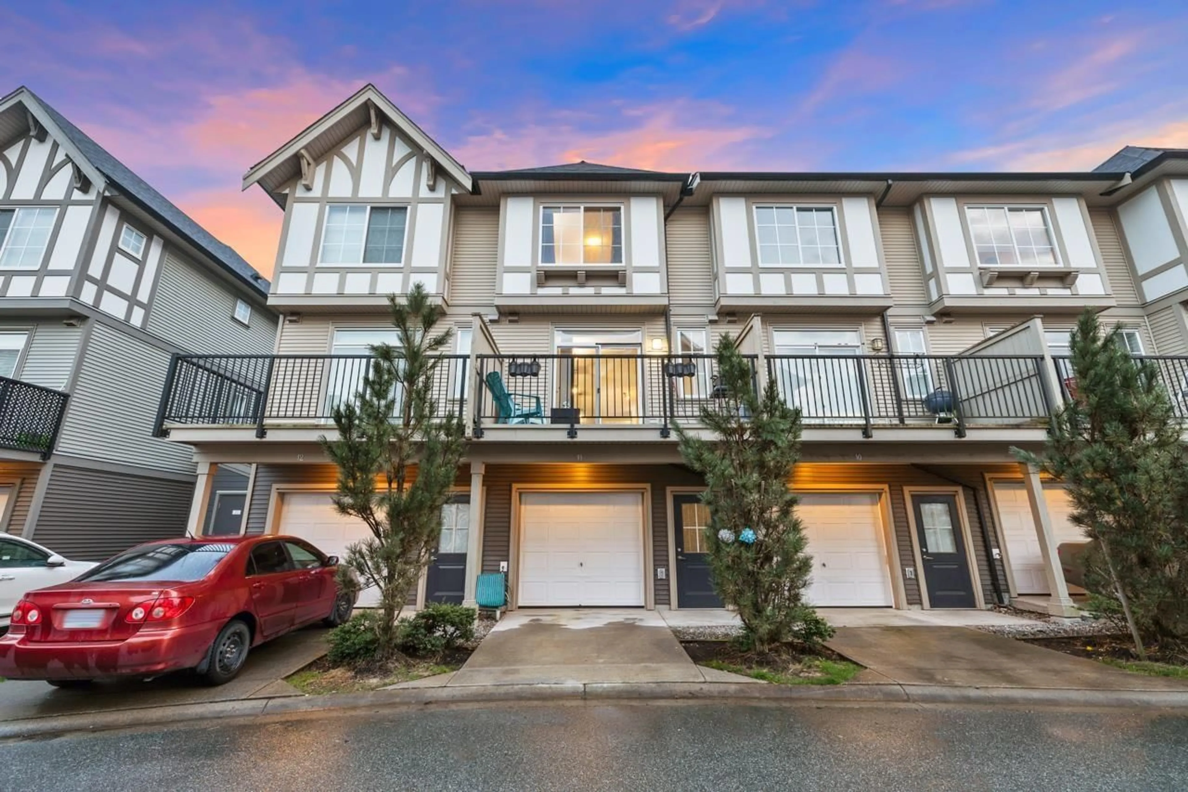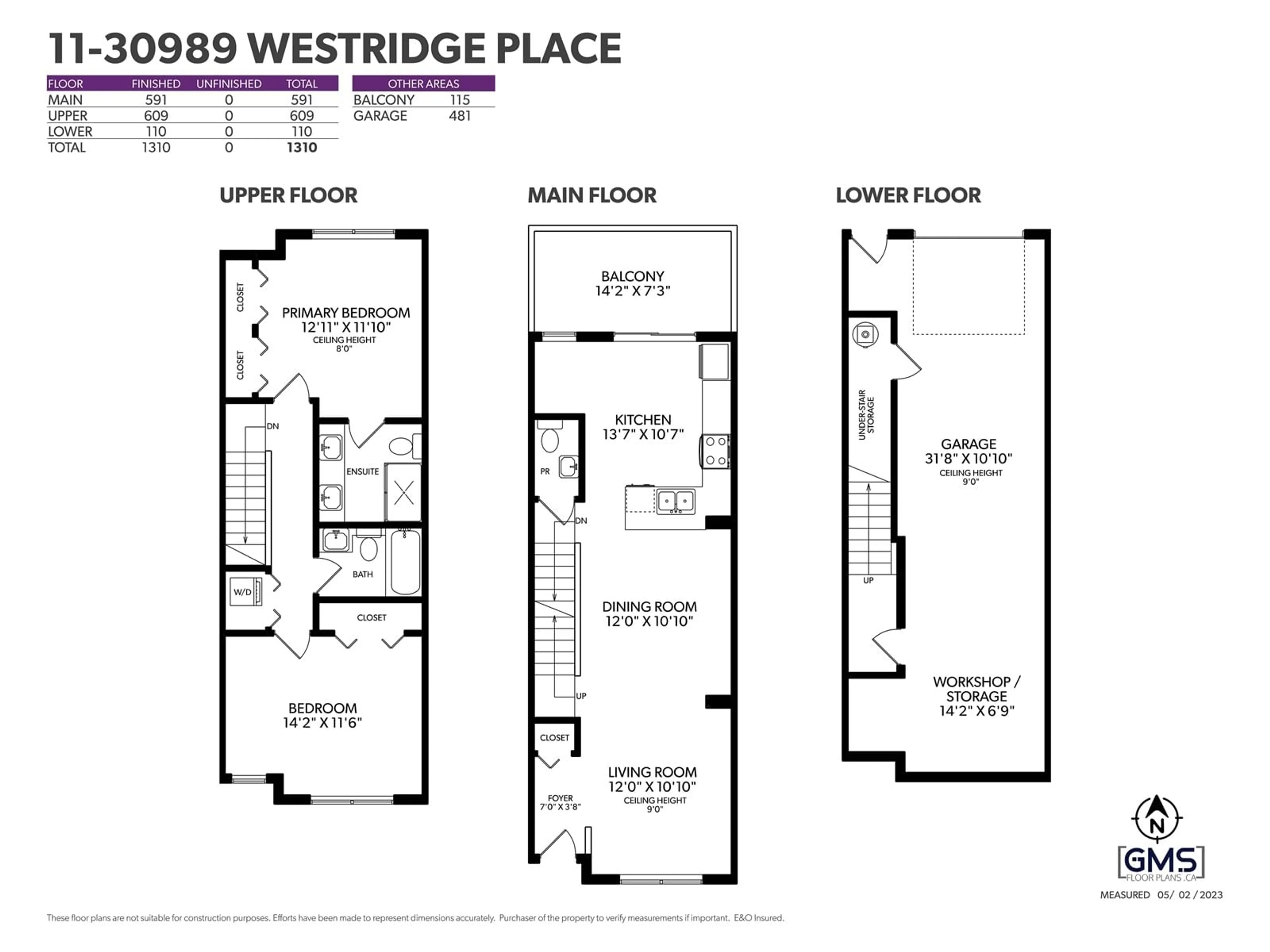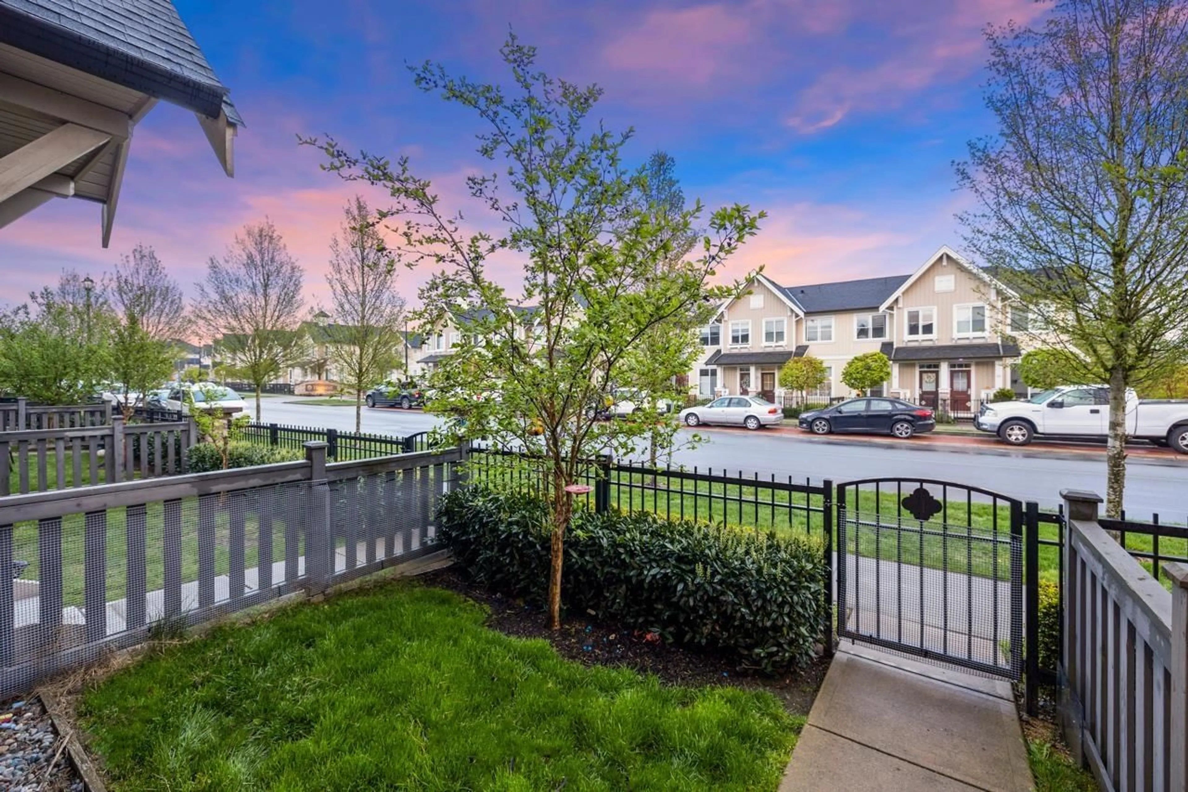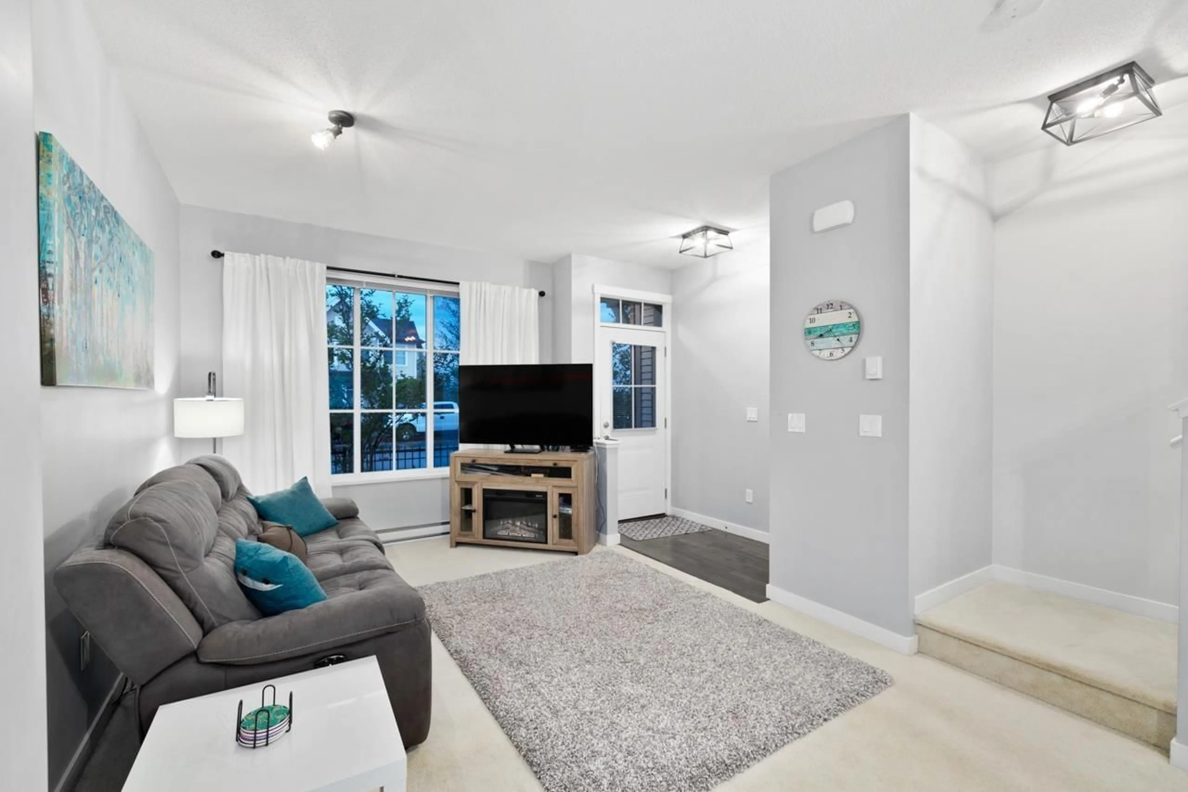11 30989 WESTRIDGE PLACE, Abbotsford, British Columbia V2T0E7
Contact us about this property
Highlights
Estimated ValueThis is the price Wahi expects this property to sell for.
The calculation is powered by our Instant Home Value Estimate, which uses current market and property price trends to estimate your home’s value with a 90% accuracy rate.Not available
Price/Sqft$568/sqft
Est. Mortgage$2,959/mo
Maintenance fees$296/mo
Tax Amount ()-
Days On Market73 days
Description
Amazing 2 bedroom/3 bathroom townhome in BRIGHTON at WESTERLEIGH! This beautiful home has street level front access. Inside you'll find the open-concept living room, dining room, kitchen and nook, with the huge bonus of a POWDER ROOM ON THE MAIN! Upstairs the primary suite has an extra large closet and ensuite with double vanity. The oversized second bedroom, another bathroom, and laundry area complete the upper floor. Ownership at Brighton comes with exclusive access to the 8,400+ sq ft of resort-style amenities at Club West, including outdoor pool and hot tub, fireside lounge, theatre and games rooms. You'll be steps from the all-season Discovery Trail and minutes from the 90+ shops, restaurants and services at High Street. Don't miss out, call to book your private tour! (id:39198)
Property Details
Interior
Features
Exterior
Features
Parking
Garage spaces 1
Garage type -
Other parking spaces 0
Total parking spaces 1
Condo Details
Amenities
Clubhouse, Exercise Centre, Guest Suite, Laundry - In Suite, Whirlpool
Inclusions

