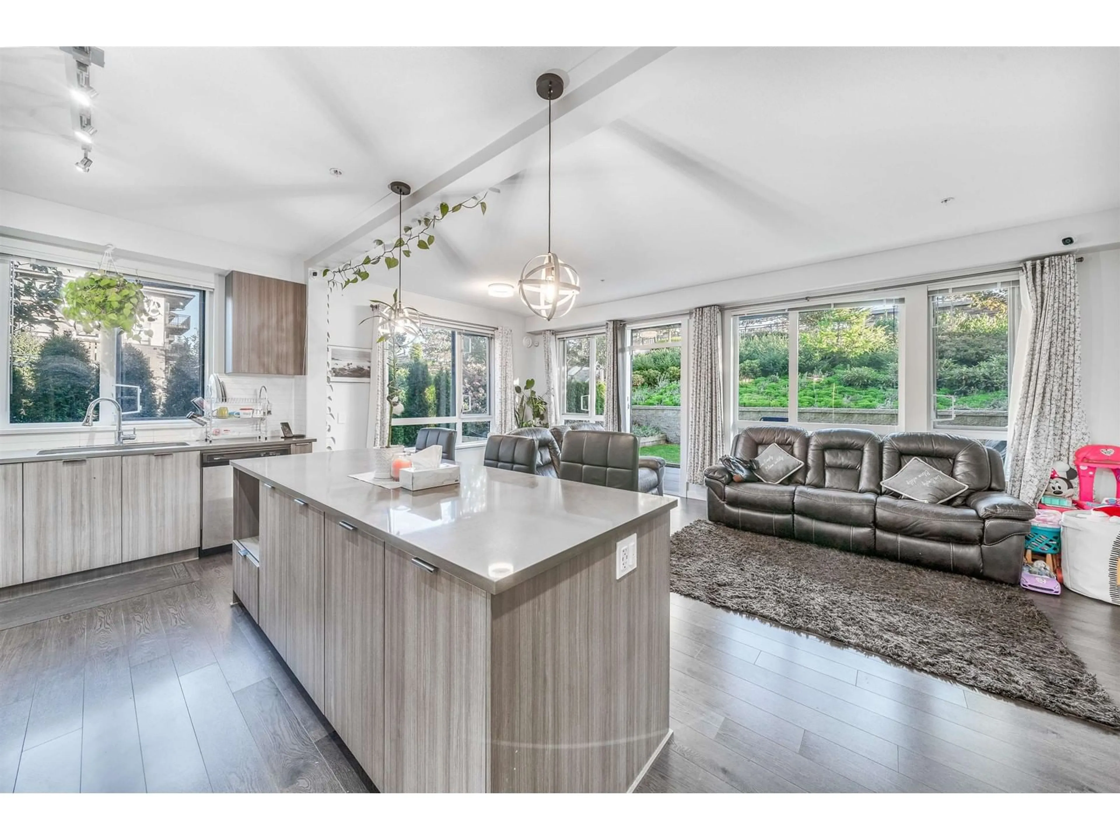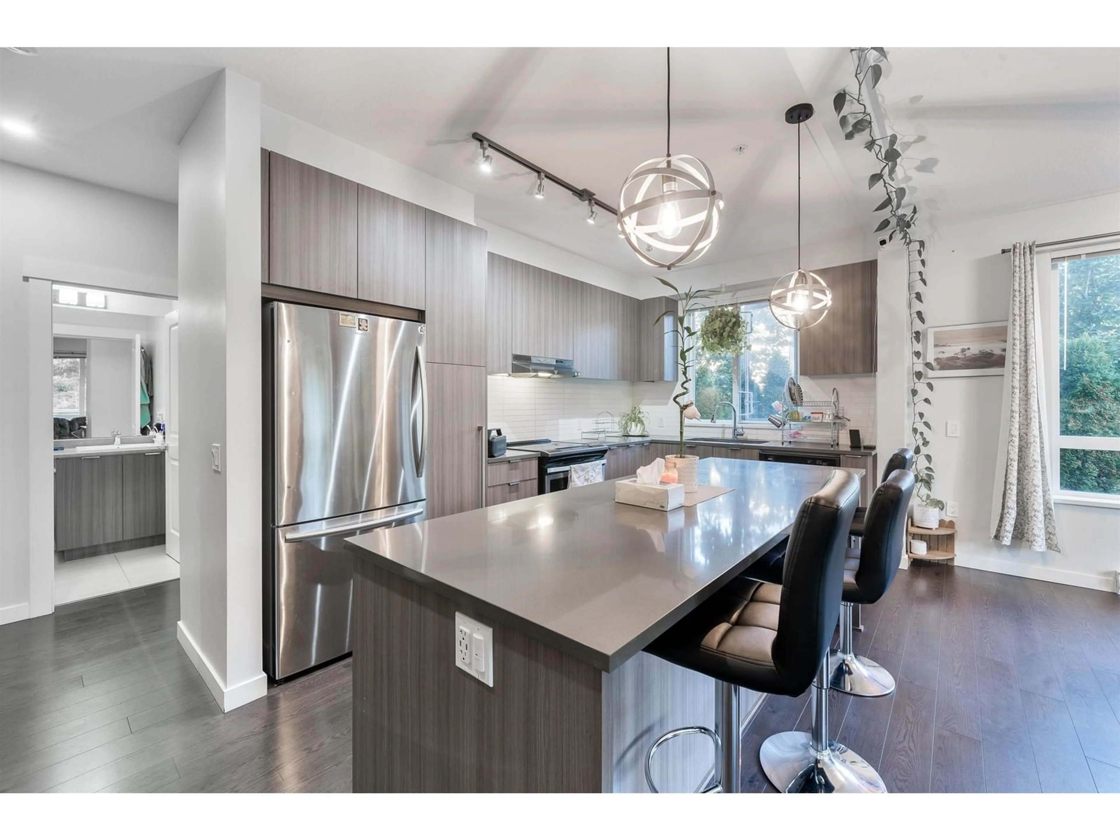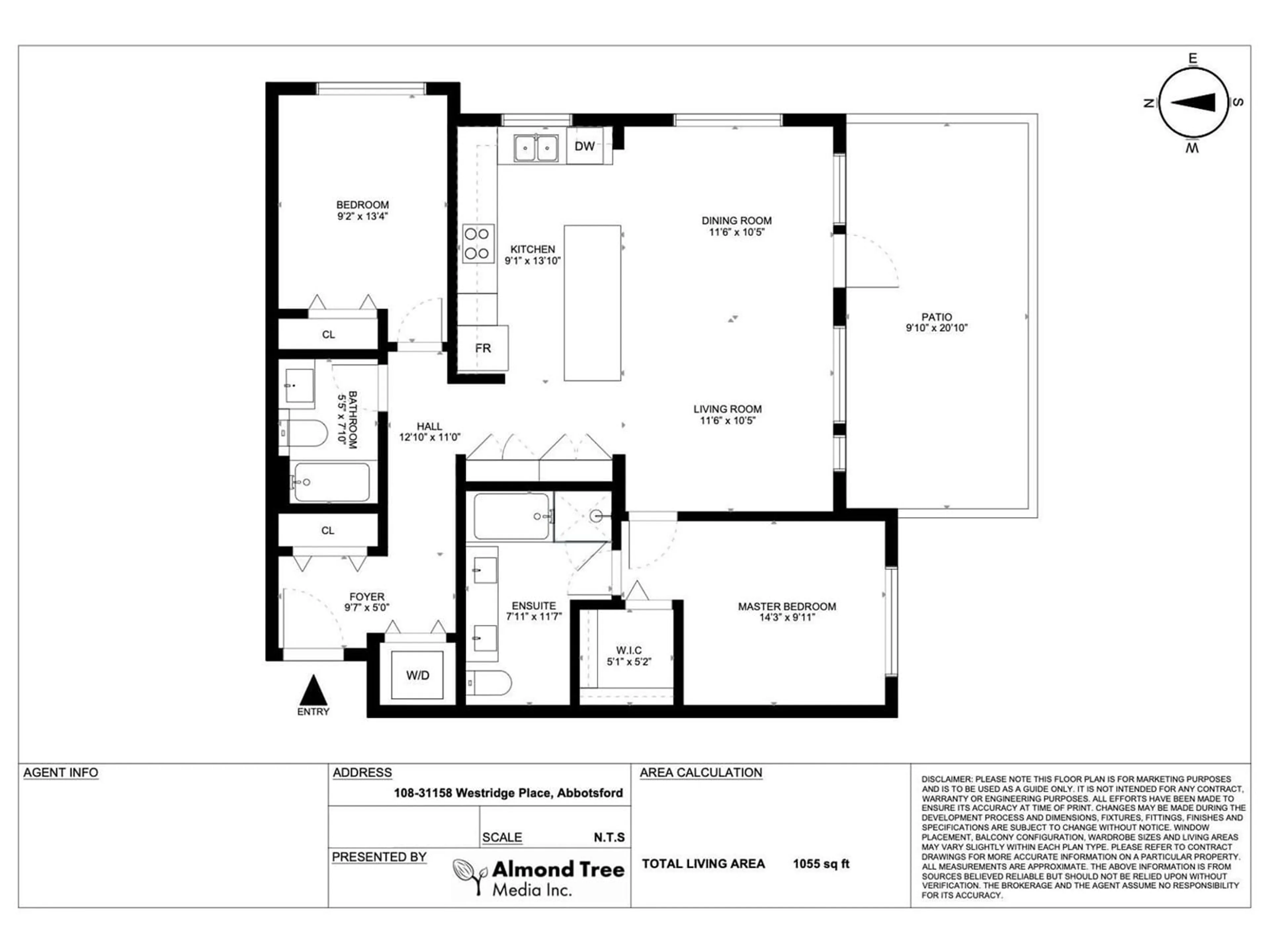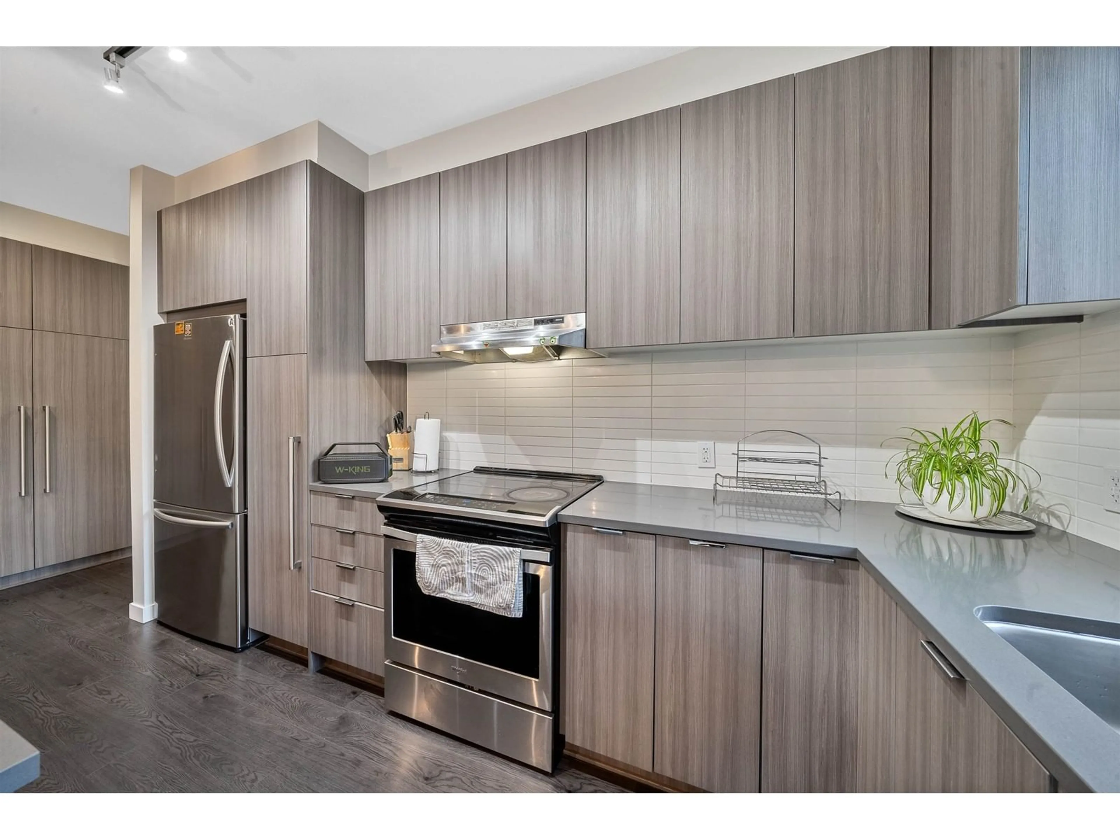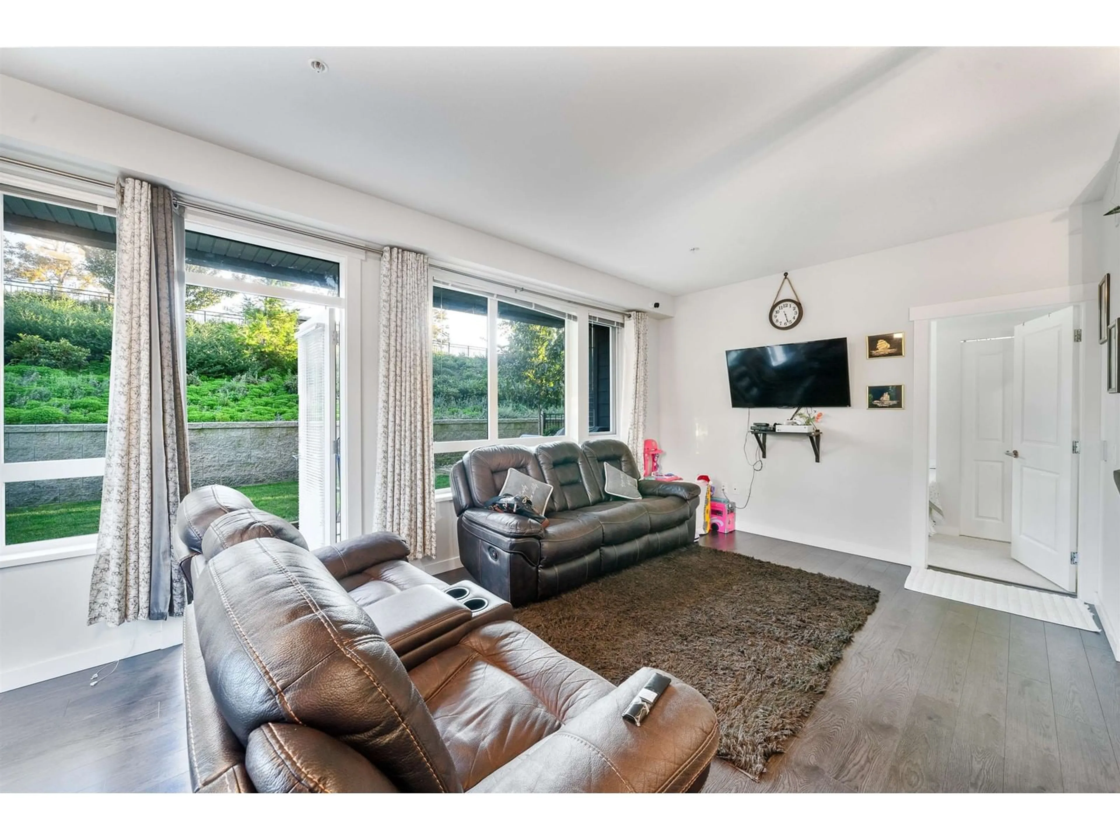108 31158 WESTRIDGE PLACE, Abbotsford, British Columbia V2T0K5
Contact us about this property
Highlights
Estimated ValueThis is the price Wahi expects this property to sell for.
The calculation is powered by our Instant Home Value Estimate, which uses current market and property price trends to estimate your home’s value with a 90% accuracy rate.Not available
Price/Sqft$568/sqft
Est. Mortgage$2,576/mo
Maintenance fees$510/mo
Tax Amount ()-
Days On Market69 days
Description
GROUND LEVEL CORNER UNIT! SEPERATE ENTRANCE! Elmstone by Polygon - The BIGGEST 2BED 2BATH floor-plan with a private GARDEN facing the beautiful courtyard; Master bedroom features large Walk-in Closet, a double sink en-suite with a large walk-in shower. Spacious kitchen with island and new stainless steel appliances. Amenities include a private 9000-sqft clubhouse, a fitness studio, resort-style swimming pool and hot tub, Fireside Lounge, Outdoor BBQ with table, children playground, Indoor hockey, screening rooms, 2 Guest suites and more. Comes with 1 Parking & 1 Storage Locker. Walking distance to Rick Hansen Secondary and Eugene Reimer Middle School. Just a short stroll to Summit Centre for all your recreational needs. Plus, High Street Mall is Right around the corner. (id:39198)
Property Details
Interior
Features
Exterior
Features
Parking
Garage spaces 1
Garage type -
Other parking spaces 0
Total parking spaces 1
Condo Details
Amenities
Clubhouse, Exercise Centre, Guest Suite, Laundry - In Suite, Sauna
Inclusions

