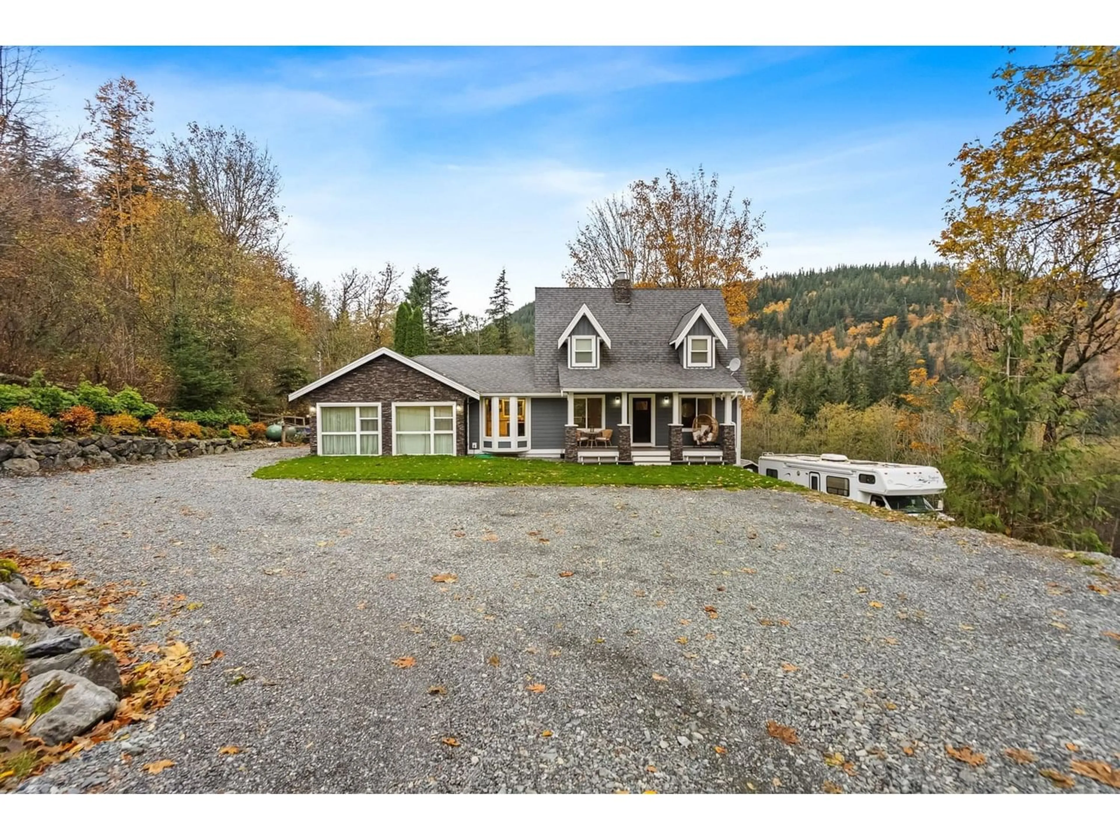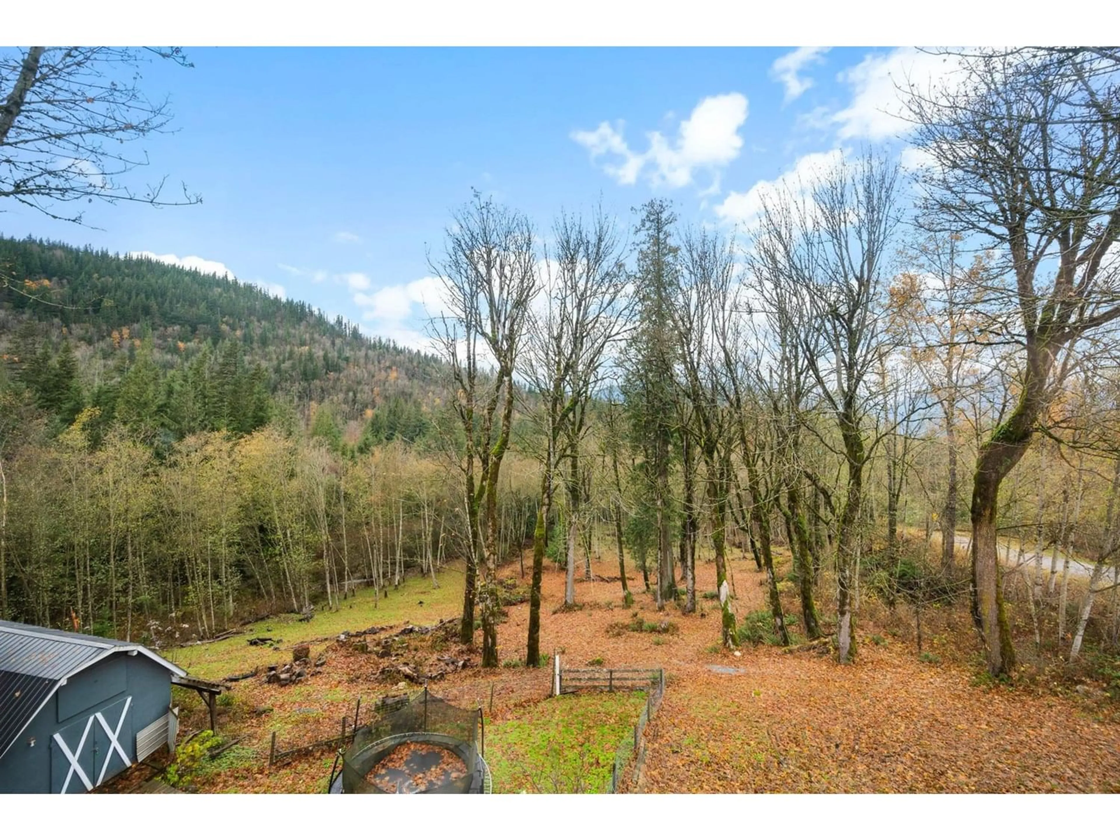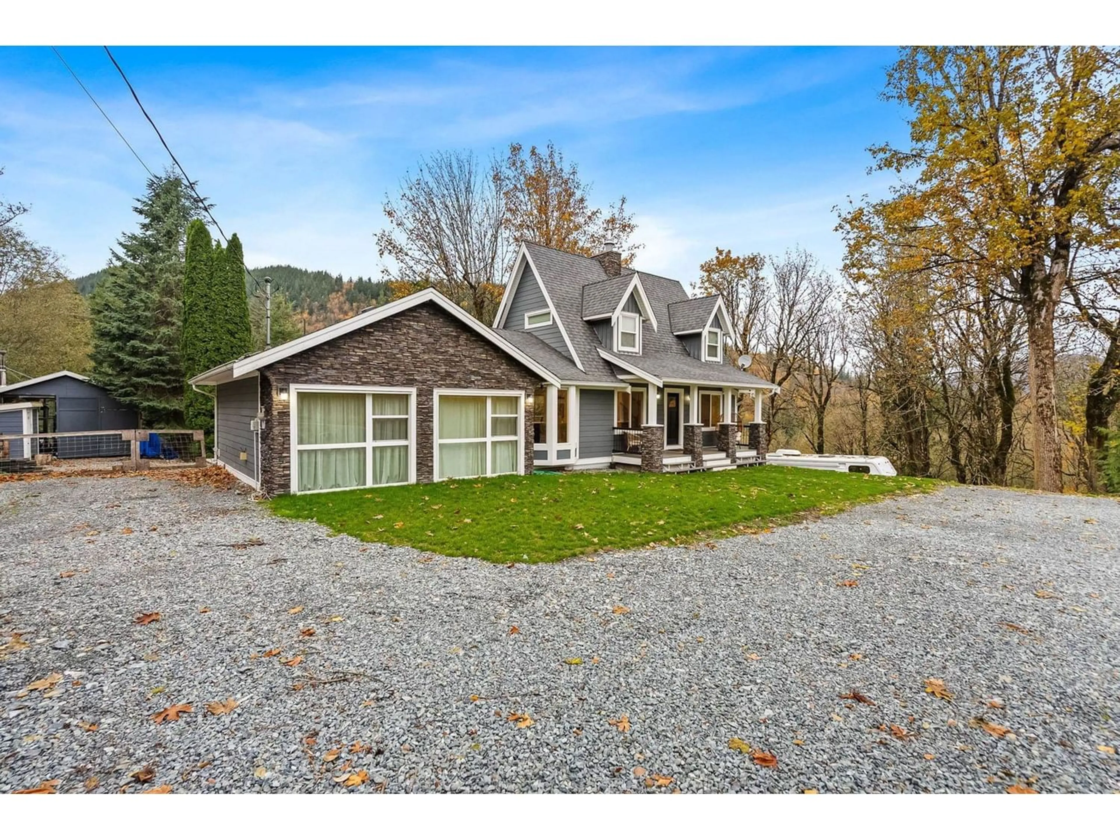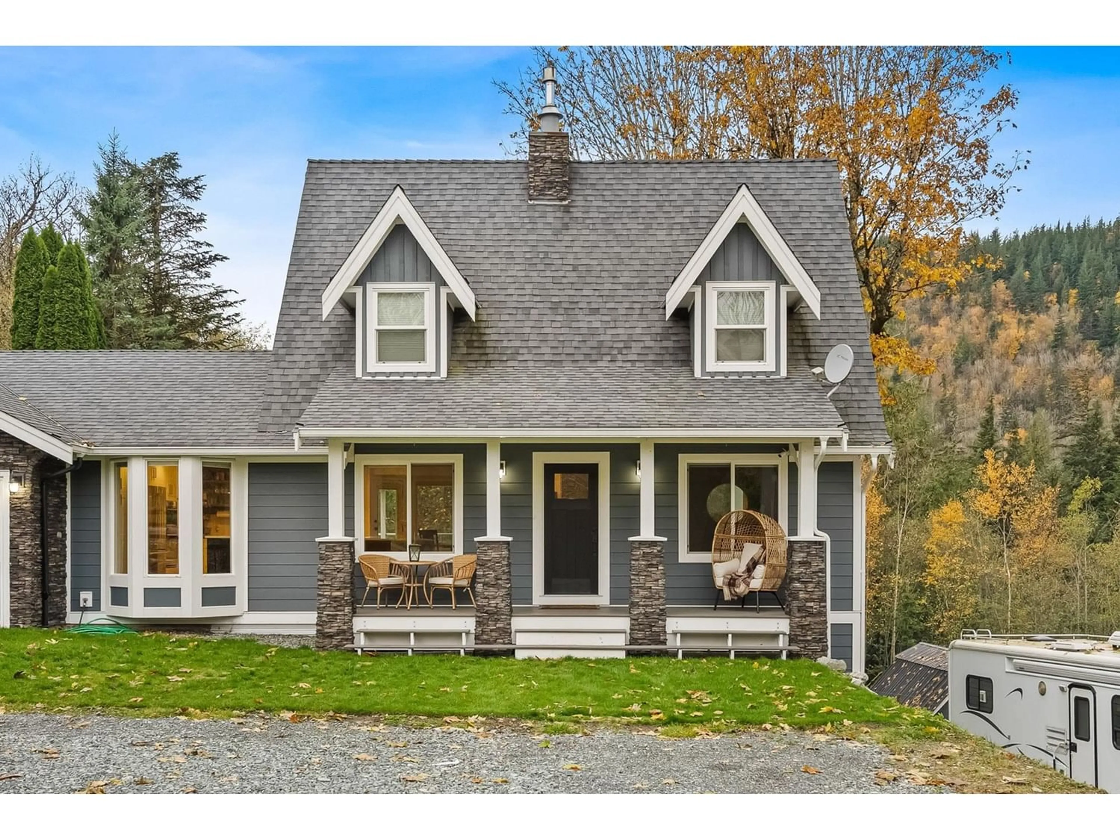6151 DUNKERLEY ROAD, Abbotsford, British Columbia V3G2L3
Contact us about this property
Highlights
Estimated ValueThis is the price Wahi expects this property to sell for.
The calculation is powered by our Instant Home Value Estimate, which uses current market and property price trends to estimate your home’s value with a 90% accuracy rate.Not available
Price/Sqft$514/sqft
Est. Mortgage$7,294/mo
Tax Amount ()-
Days On Market342 days
Description
Gorgeous Sumas Mtn home, sitting on a 5 Acre Lot, located on a quiet, dead end street! 3,300 Sqft. 5 bed/3 bath. Private Primary bedrom up boasts massive ensuite w/lrg walk-in shower, tub & huge walk-in closet. Bright, open concept kitchen/living room on main w/large sit up island, great for entertaining! Den & laundry on main. Full walk out bsmt offers lots of windows & natural light. 2 bed/1 bath unauthorized suite w/good sized covered patio. Well system supplied by year round natural spring w/newer filtration system in place producing continual quality water. Newer roof. Massive covered deck overlooks lush private setting w/firepit to enjoy w/family & friends. Acreage opened up for a park like setting w/small creek & trails to explore. Lrg 20'x30' shop. Lots of room for RV/Boat parking! (id:39198)
Property Details
Exterior
Parking
Garage spaces 10
Garage type -
Other parking spaces 0
Total parking spaces 10




