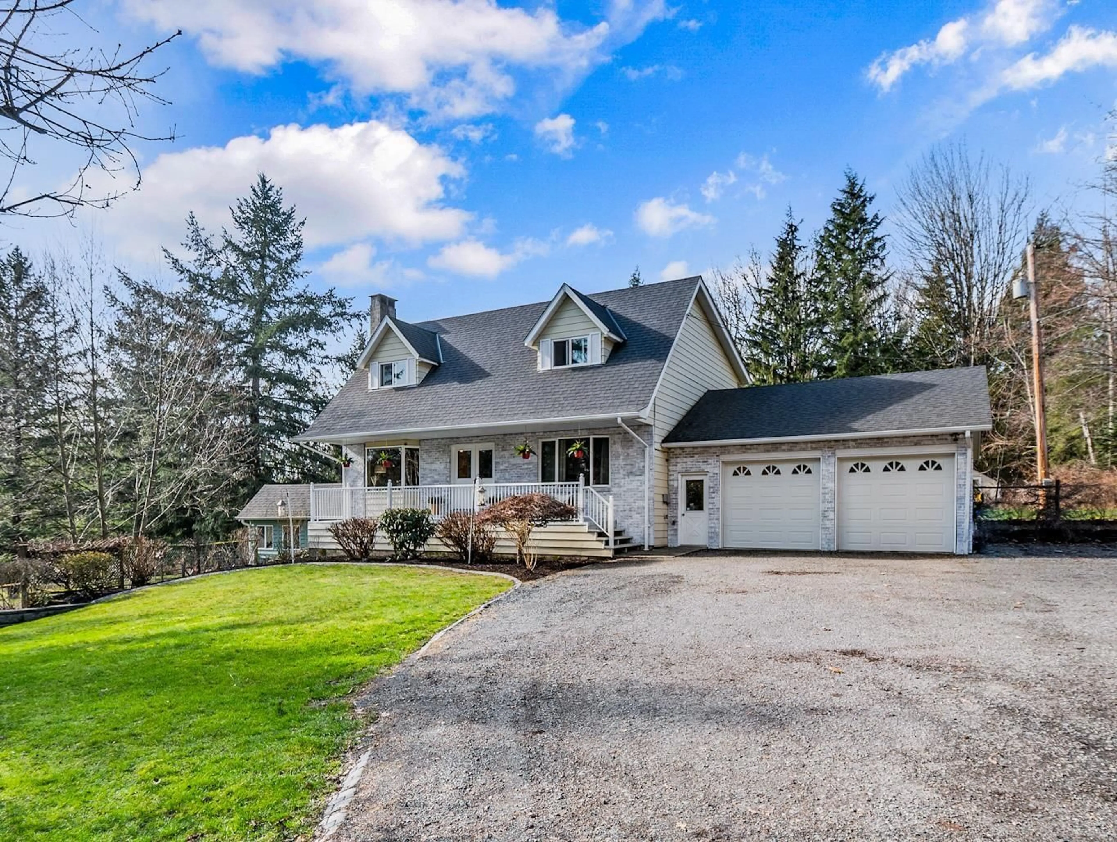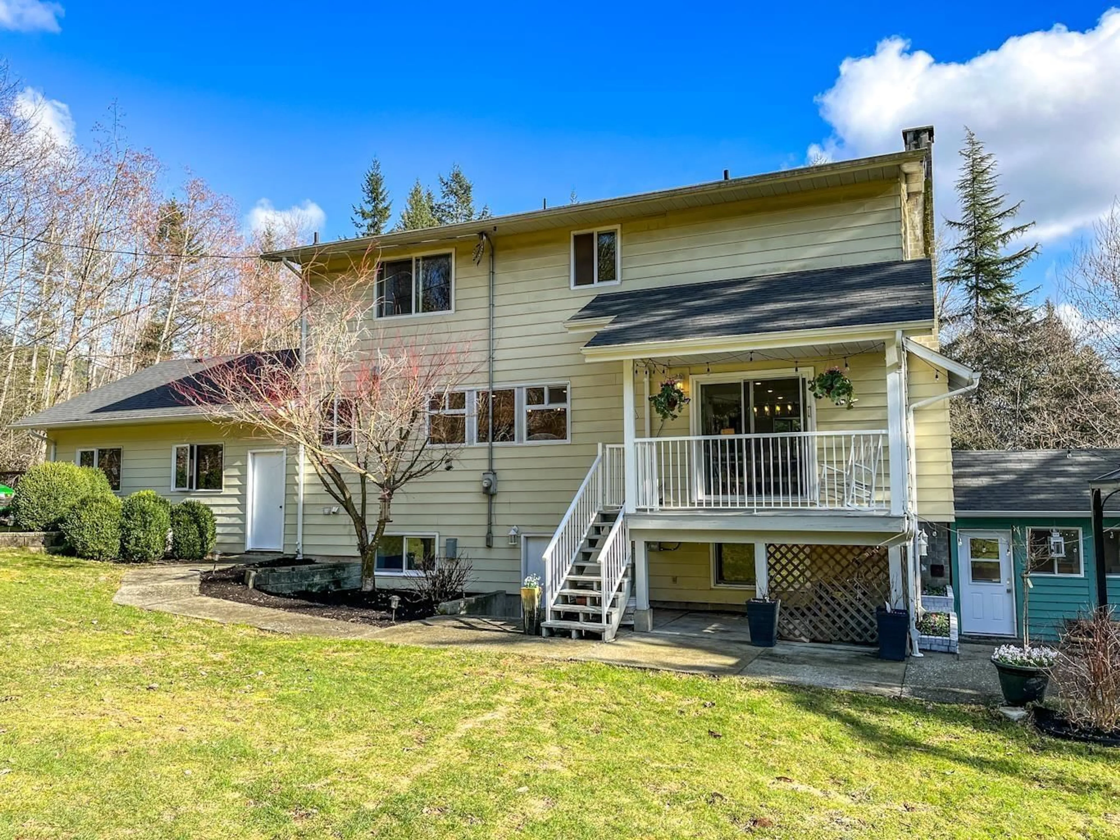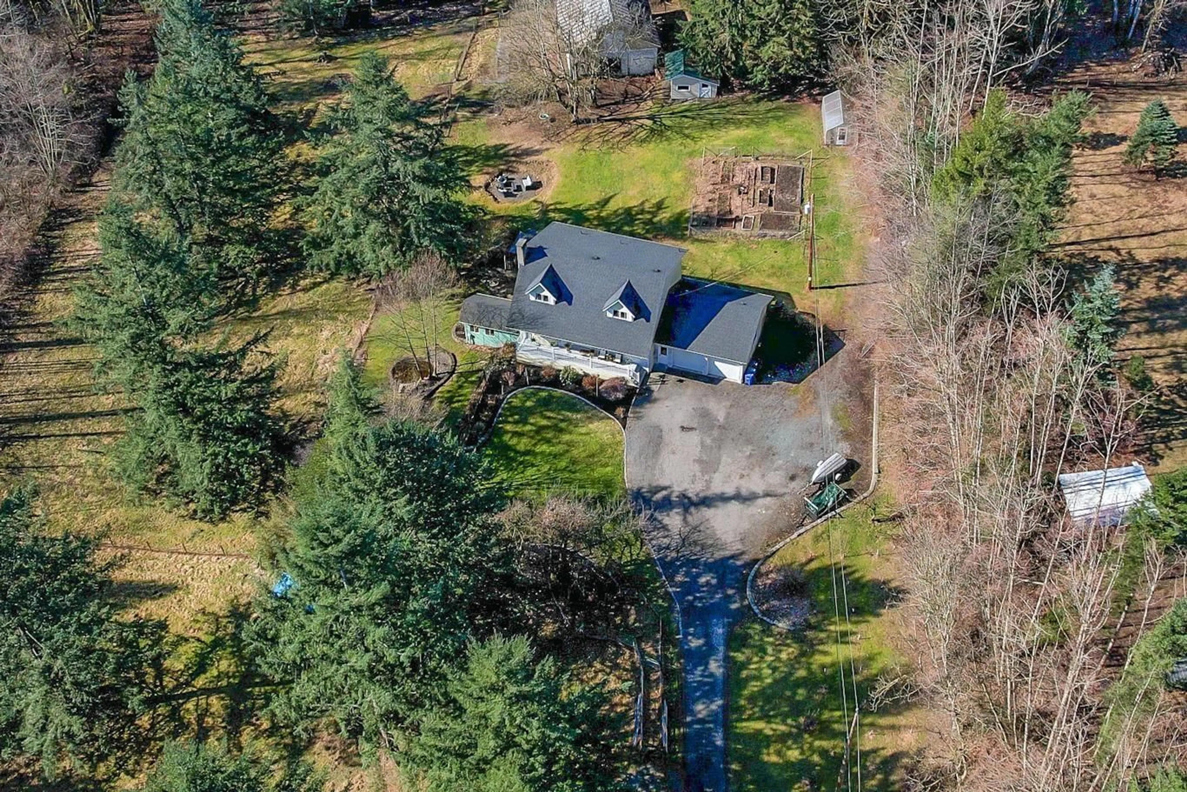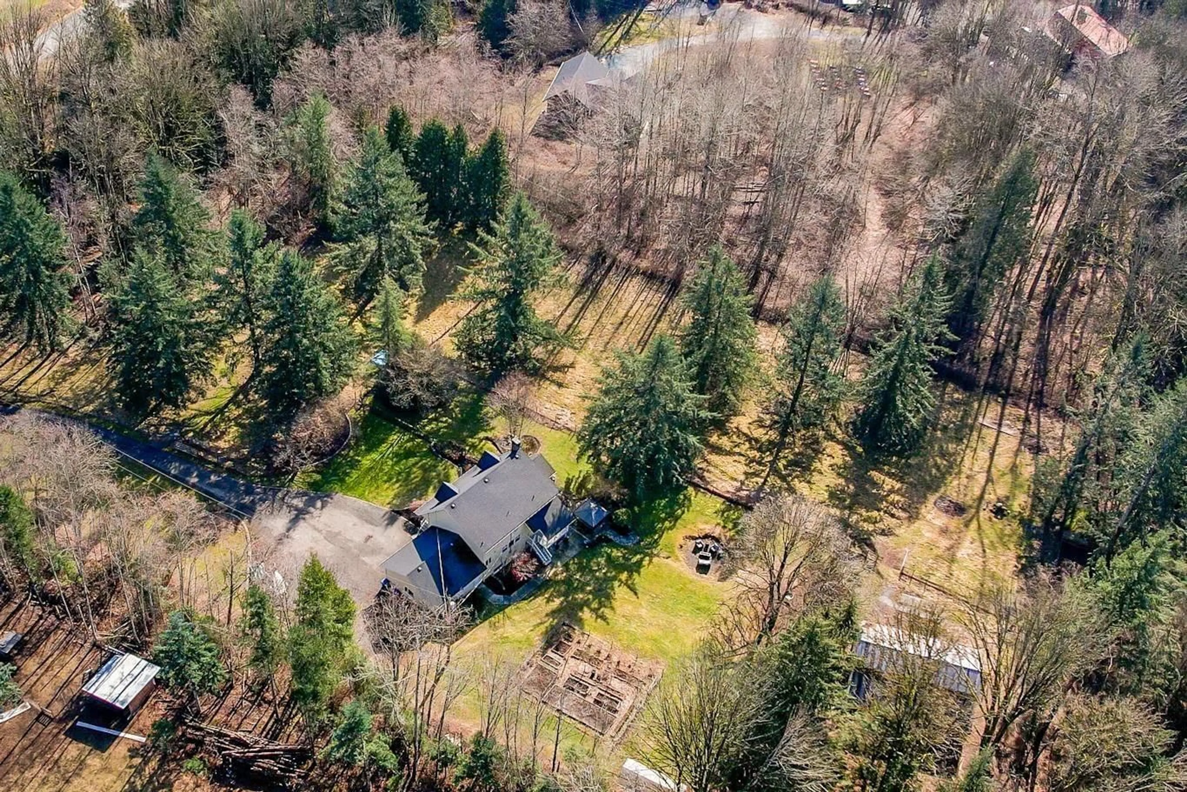4905 WILLET ROAD, Abbotsford, British Columbia V3G2E8
Contact us about this property
Highlights
Estimated ValueThis is the price Wahi expects this property to sell for.
The calculation is powered by our Instant Home Value Estimate, which uses current market and property price trends to estimate your home’s value with a 90% accuracy rate.Not available
Price/Sqft$543/sqft
Est. Mortgage$7,726/mo
Tax Amount ()-
Days On Market299 days
Description
For those who have dreamed of living on acreage, this is your opportunity. This property features 5 usable acres not in the ALR in a private peaceful setting, yet is only about 8 minutes to the Whatcom freeway exit. If you have a hobby farm in mind, this property is ready to go with fenced areas for animals, a chicken coop and a massive garden. You will also find a lot of uses for the good size workshop/barn out back. This property features 2 separate wells with water pump updated in 2020, newer septic system replaced in 2019, a separate artist / hobby studio, a spacious home with extra large bedrooms, basement features 2 separate entrances for suite possibilities, an oversized double garage, fully independent electrical service, RR Zoning allows for a coach house, B&B, Breeding & Boarding (id:39198)
Property Details
Exterior
Parking
Garage spaces 10
Garage type -
Other parking spaces 0
Total parking spaces 10




