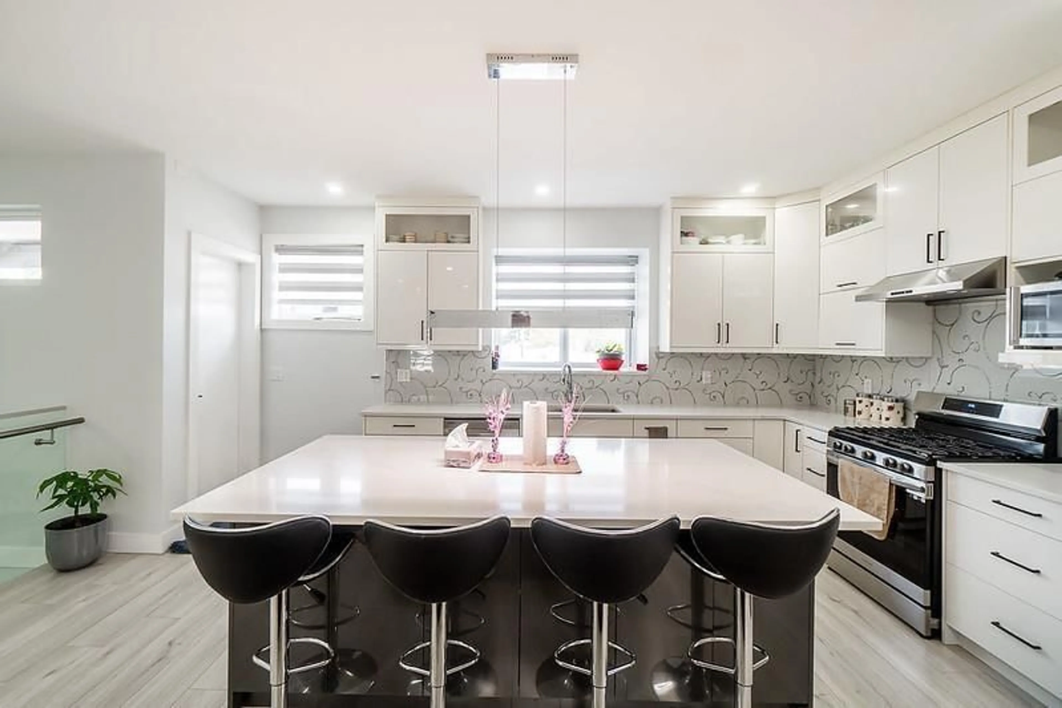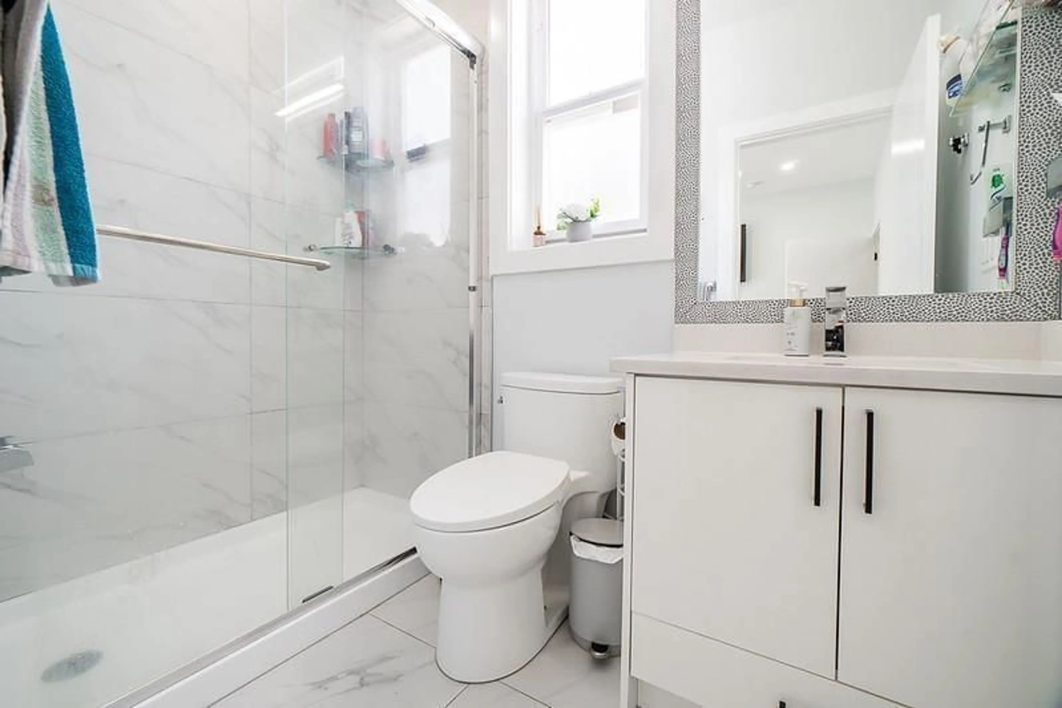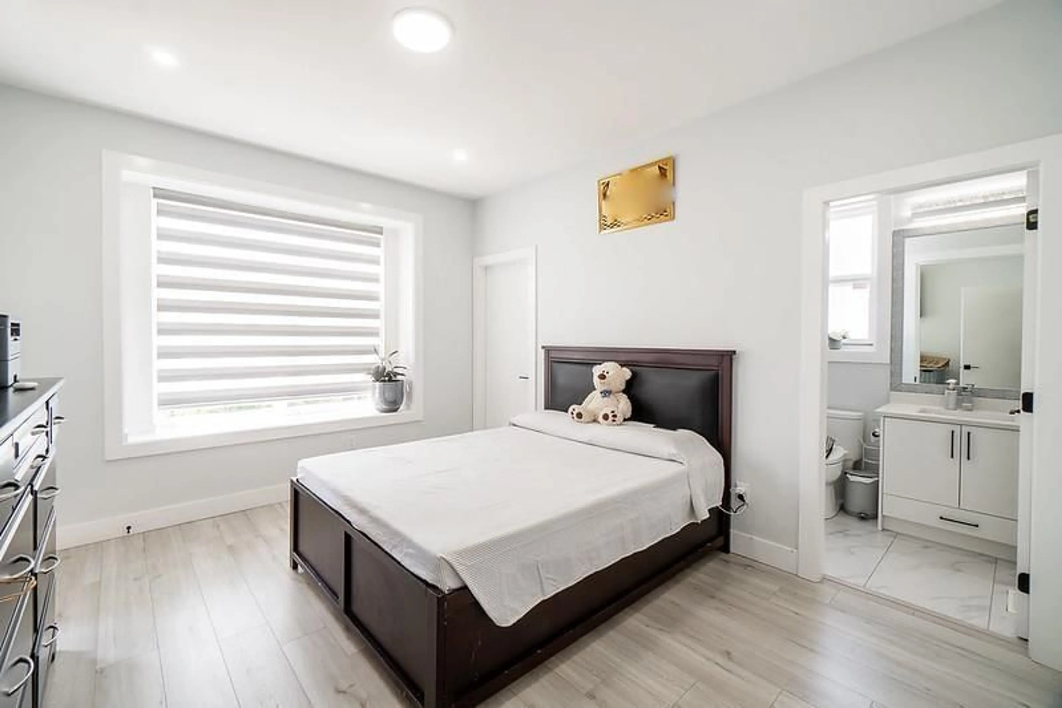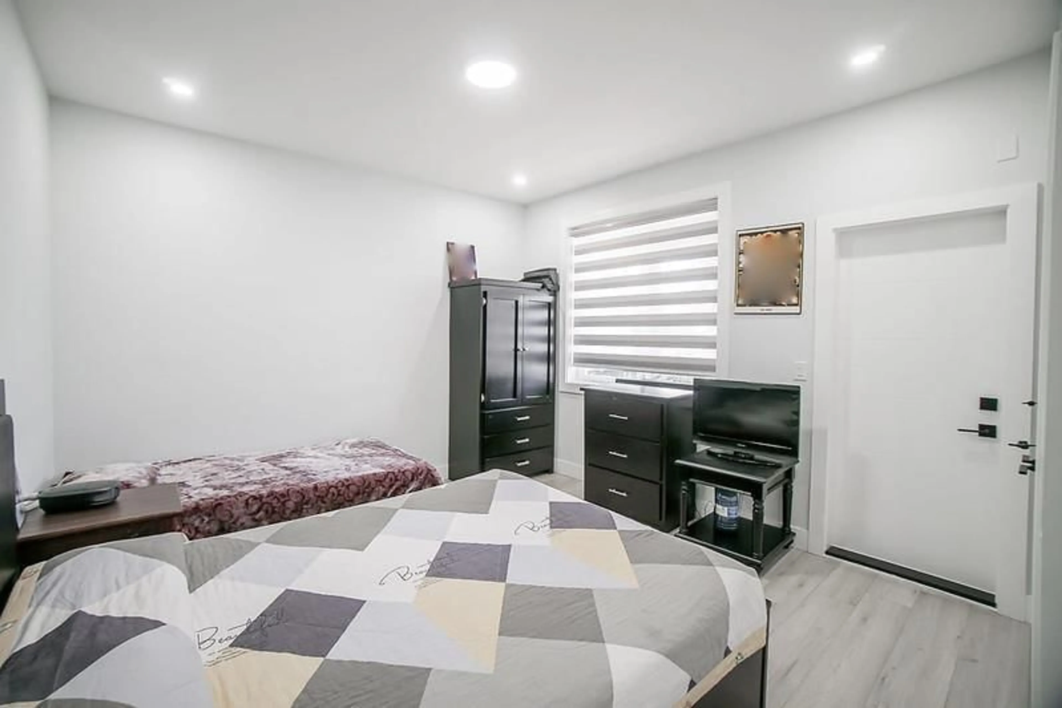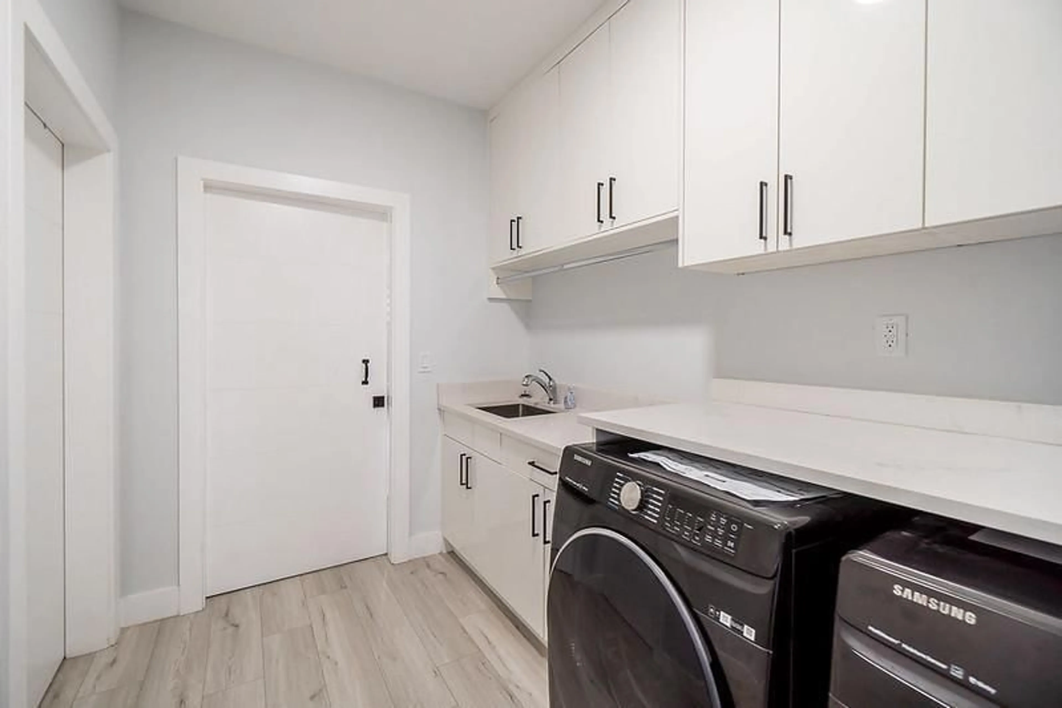32588 PEARDONVILLE ROAD, Abbotsford, British Columbia V2S1T9
Contact us about this property
Highlights
Estimated ValueThis is the price Wahi expects this property to sell for.
The calculation is powered by our Instant Home Value Estimate, which uses current market and property price trends to estimate your home’s value with a 90% accuracy rate.Not available
Price/Sqft$440/sqft
Est. Mortgage$5,969/mo
Tax Amount ()-
Days On Market44 days
Description
Near Sevenoaks Mall 6 bedrooms and 4 full bathrooms two basements, open kitchen with built-in branded appliances & Air Conditioner. Great mortgage helper with 2 rental suites. 2 BR suite + 1 BR suite. Just 1 year old looks brand new. Kitchen cabinets, branded appliances, windows, bathrooms, lighting, switches, doors, paint, flooring, fence, and much more! Greatly sought location with a side by side double garage & 3 car parking driveway & providing extra parking. Many amenities including schools, parks, come see this great HOUSE in West Abbotsford. It is located close to all levels of schools, shopping, parks, hospital, recreation, tons of restaurants, churches, Sikh temples, etc. Offers quick freeway access. GST is included in the price. Central location. Hurry won't last long!!! (id:39198)
Property Details
Interior
Features
Exterior
Features
Parking
Garage spaces 5
Garage type Garage
Other parking spaces 0
Total parking spaces 5
Property History
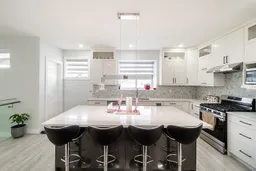 29
29
