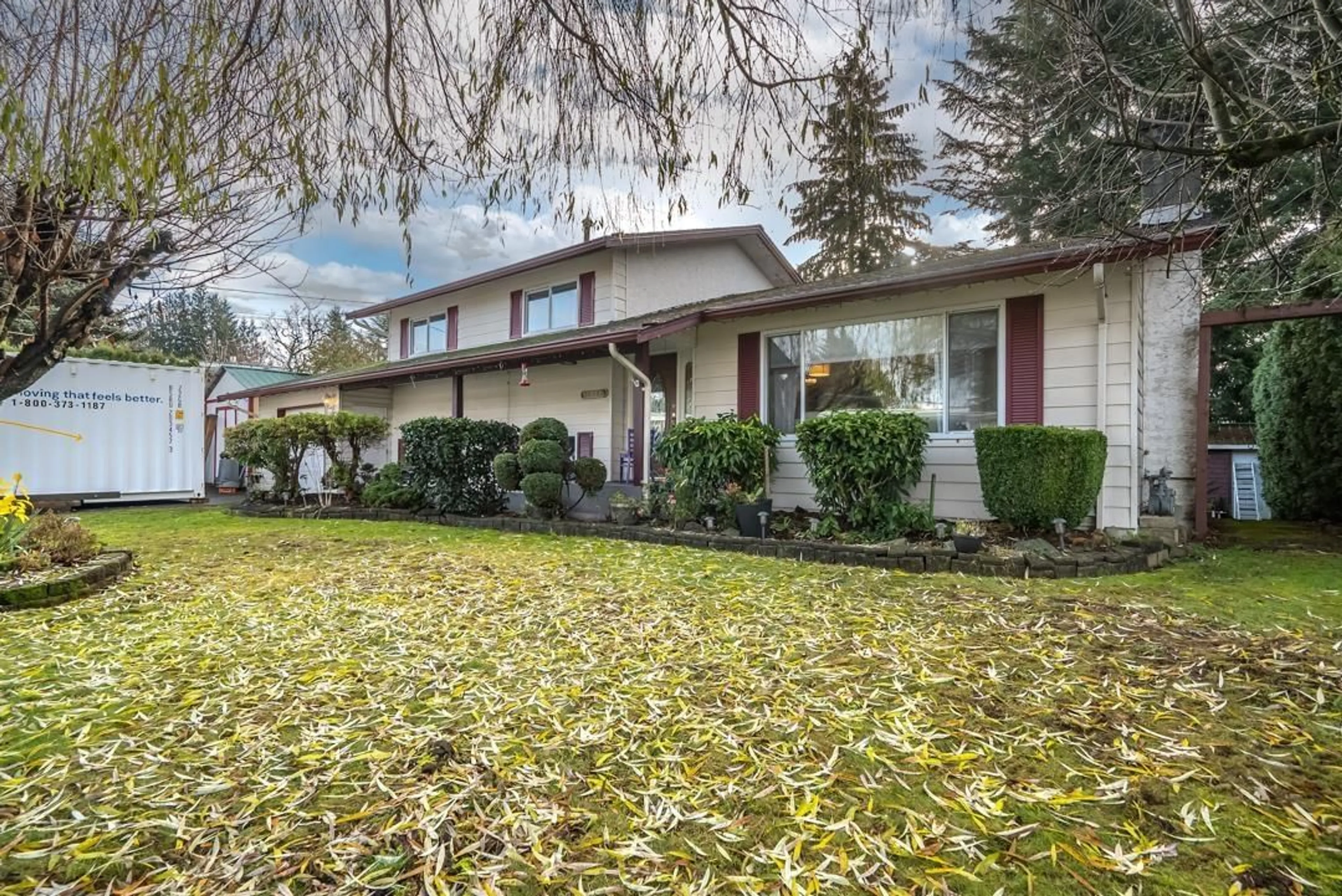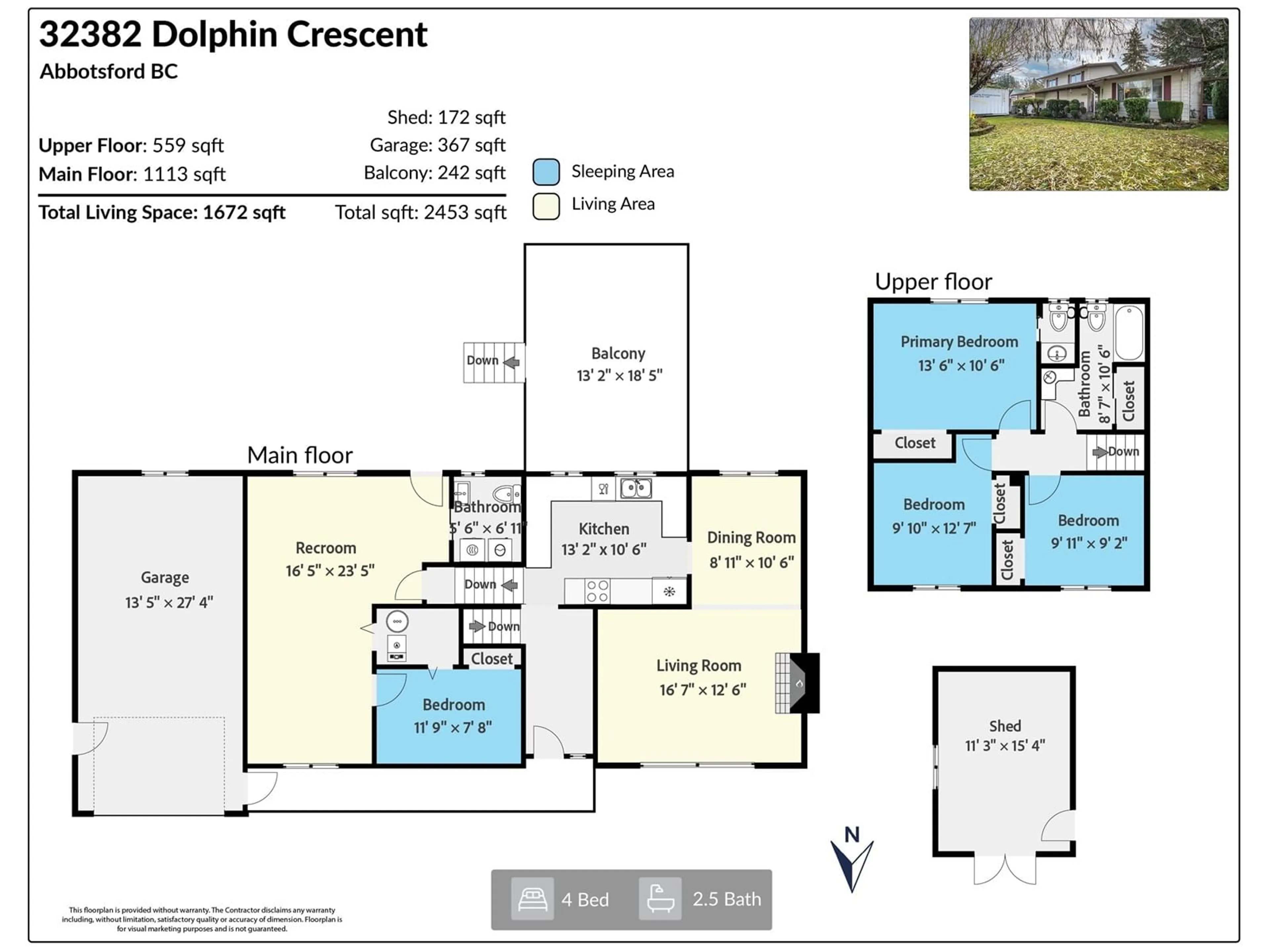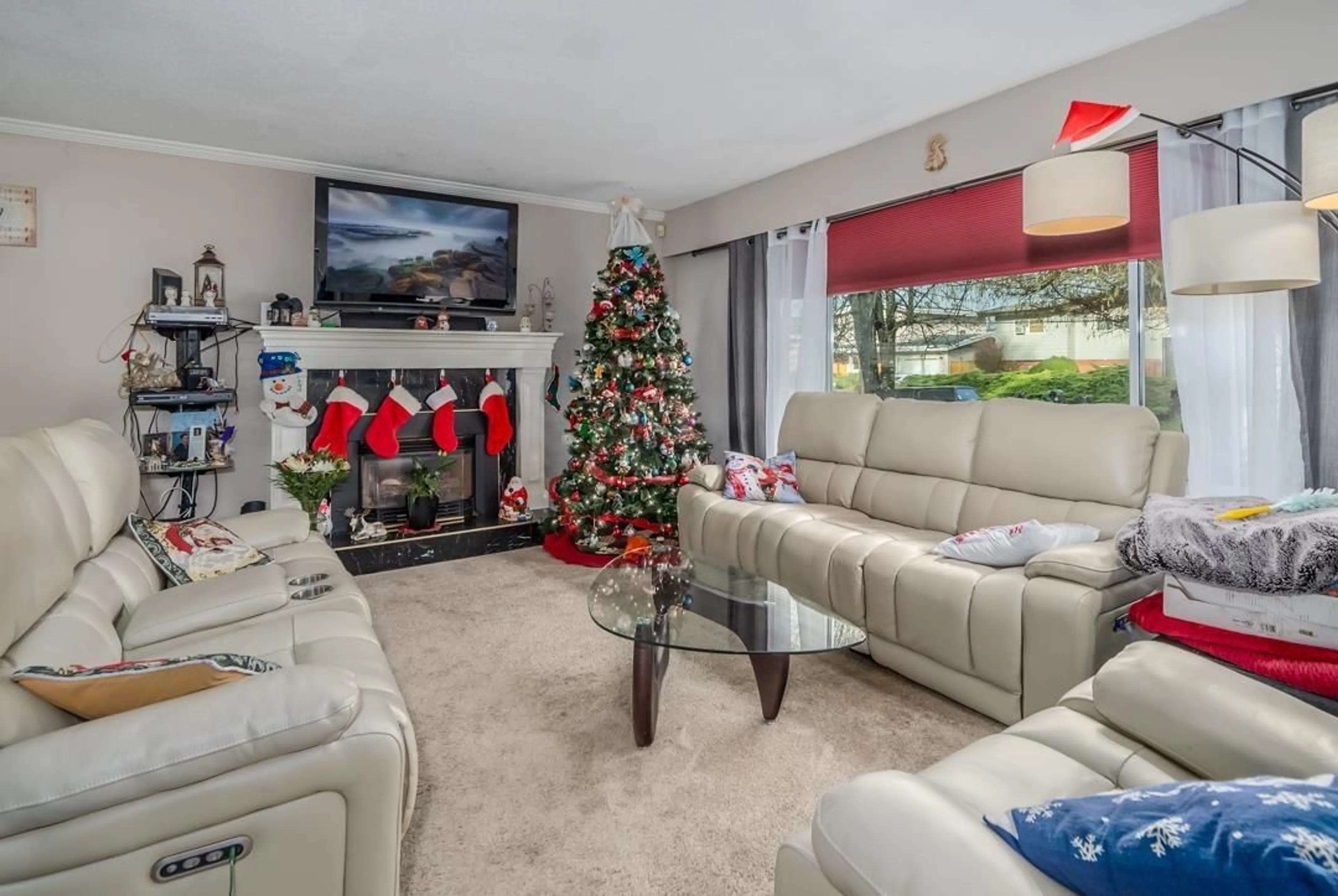32382 DOLPHIN CRESCENT, Abbotsford, British Columbia V2T3T4
Contact us about this property
Highlights
Estimated ValueThis is the price Wahi expects this property to sell for.
The calculation is powered by our Instant Home Value Estimate, which uses current market and property price trends to estimate your home’s value with a 90% accuracy rate.Not available
Price/Sqft$687/sqft
Est. Mortgage$4,939/mo
Tax Amount ()-
Days On Market12 days
Description
PERFECT BLEND OF COMFORT AND DEVELOPMENT POTENTIAL! This charming 3-level split offers 4 bedrooms, 3 bathrooms (1 full, 2 half), and 2000 sqft of well-designed living space. The kitchen features a new fridge and ample cabinet space, perfect for all your storage needs. Stay cool year-round with central AC or take a dip in the inviting inground pool. Entertain effortlessly on the expansive 16x20 deck. Additional features include a new washing machine, extra storage in the pool shed, a small workshop, enclosed garage, and RV parking. Situated on a generous 89 ft x 100 ft lot, this property also offers development potential (check with the City OCP Urban 3 Infill). Walking distance to schools, shopping, and Mill Lake Park, with quick highway access. A true gem, schedule your viewing today! (id:39198)
Property Details
Interior
Features
Exterior
Features
Parking
Garage spaces 4
Garage type -
Other parking spaces 0
Total parking spaces 4




