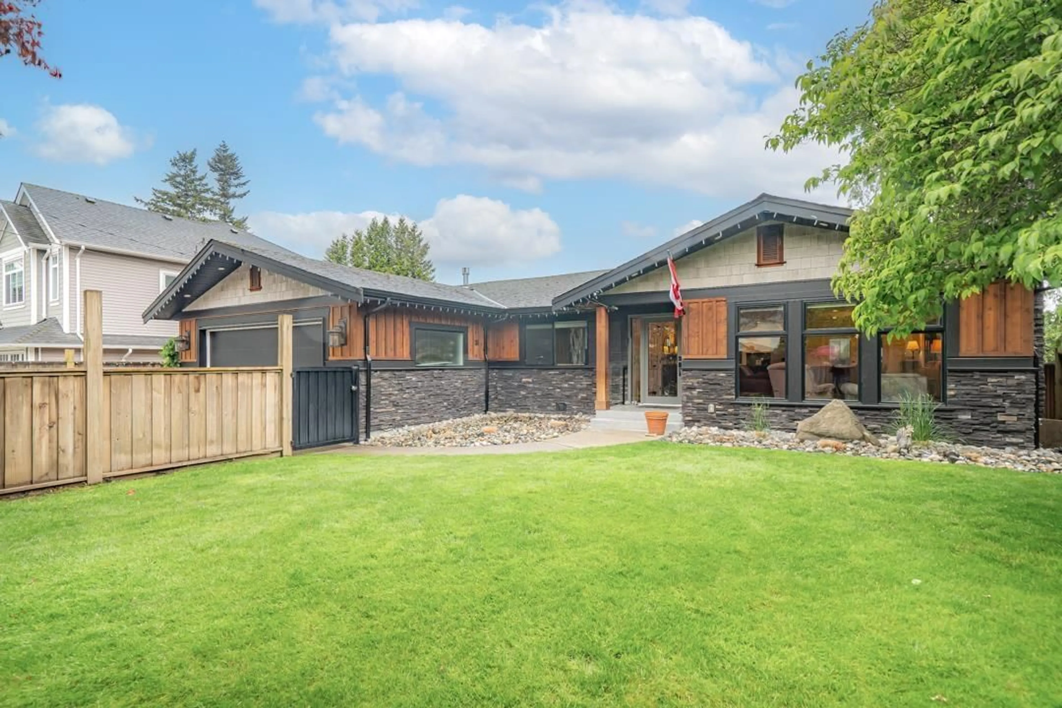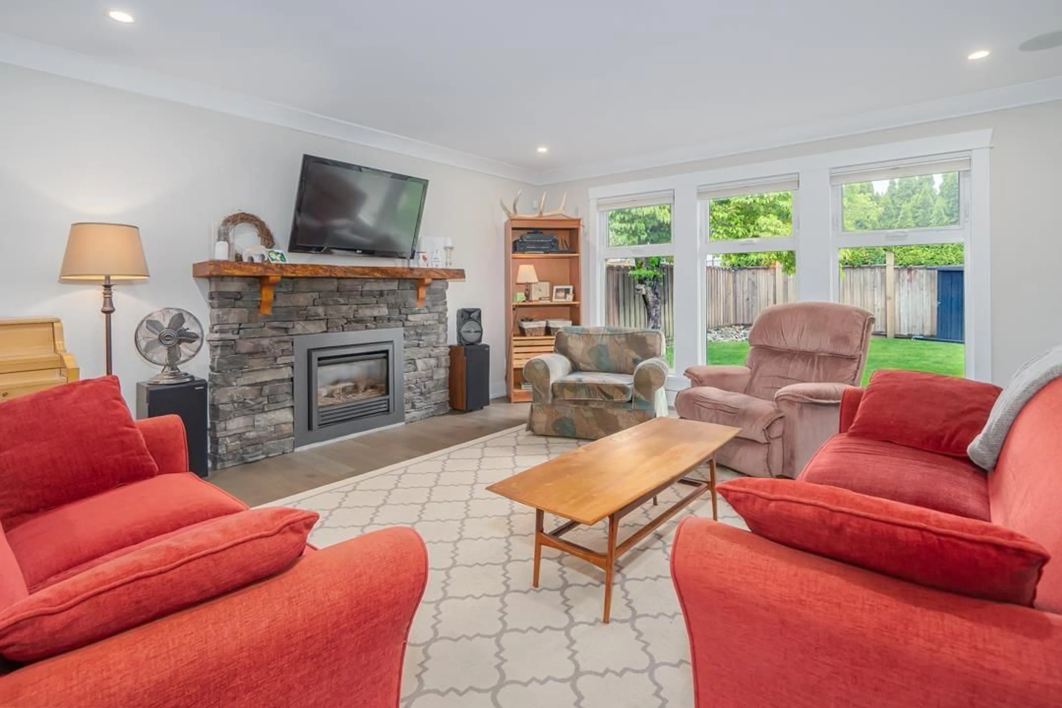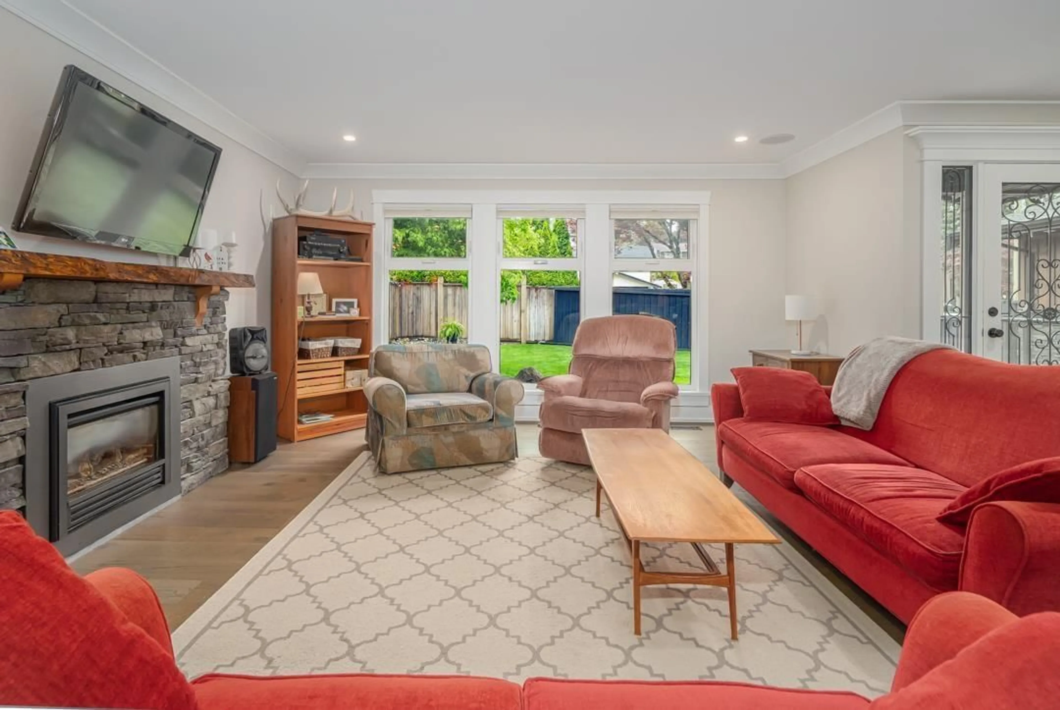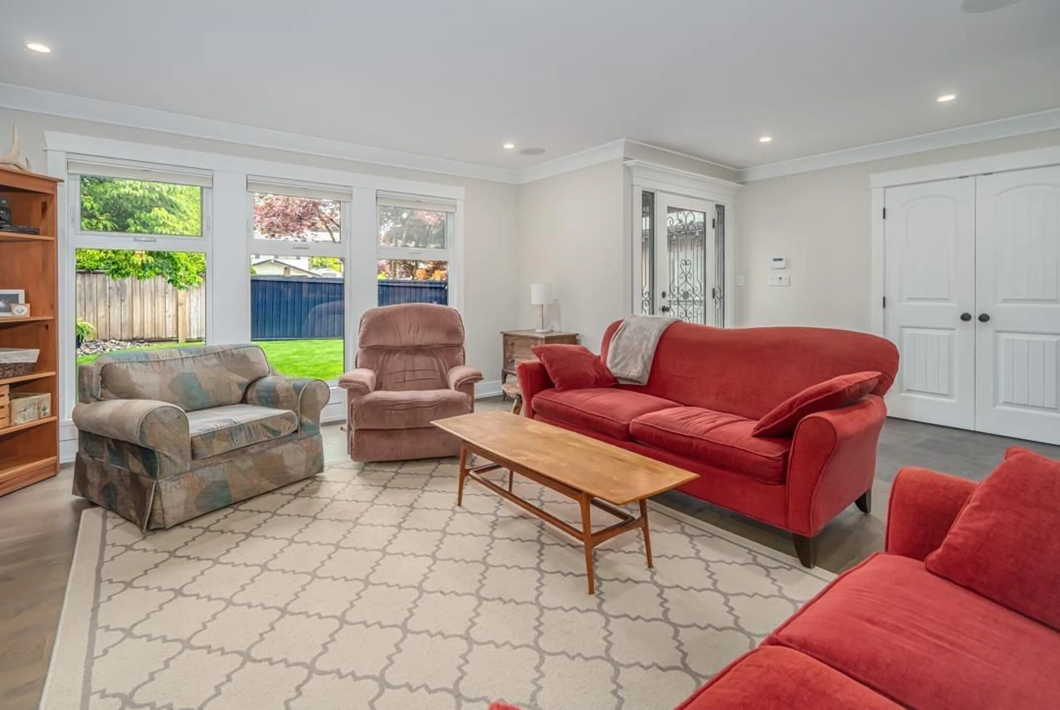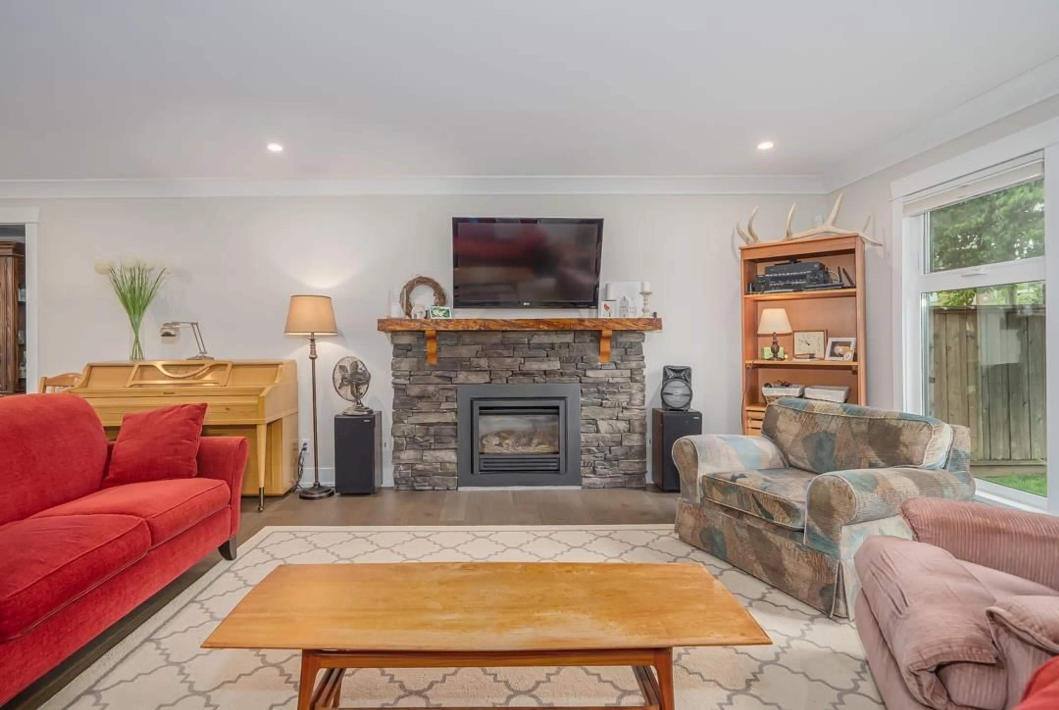2367 BEVAN CRESCENT, Abbotsford, British Columbia V2T3Z4
Contact us about this property
Highlights
Estimated ValueThis is the price Wahi expects this property to sell for.
The calculation is powered by our Instant Home Value Estimate, which uses current market and property price trends to estimate your home’s value with a 90% accuracy rate.Not available
Price/Sqft$427/sqft
Est. Mortgage$5,452/mo
Tax Amount ()-
Days On Market199 days
Description
One of a kind sprawling level entry style rancher with full basement. High end finishings throughout including real hardwood flooring & heated bathroom floors up and top notch appliances (check out the photos and see for yourself). 3 Deluxe bdrms up with an extra-large primary bedroom. Storage room down for upstairs use. Bright walk-out 2 bedroom family-size suite down, 2 laundry rooms, 3 full baths with deluxe ensuite, 3 gas fireplaces including 1 on the 30x14 entertainment-sized covered & private heated sundeck. Huge patio areas in the back, fully fenced front & back plus secure gated driveway. Space for 8 car parking. Close to Mill Lake and shopping, schools, parks, playgrounds etc. (id:39198)
Property Details
Interior
Features
Exterior
Features
Parking
Garage spaces 8
Garage type Garage
Other parking spaces 0
Total parking spaces 8

