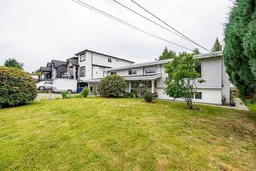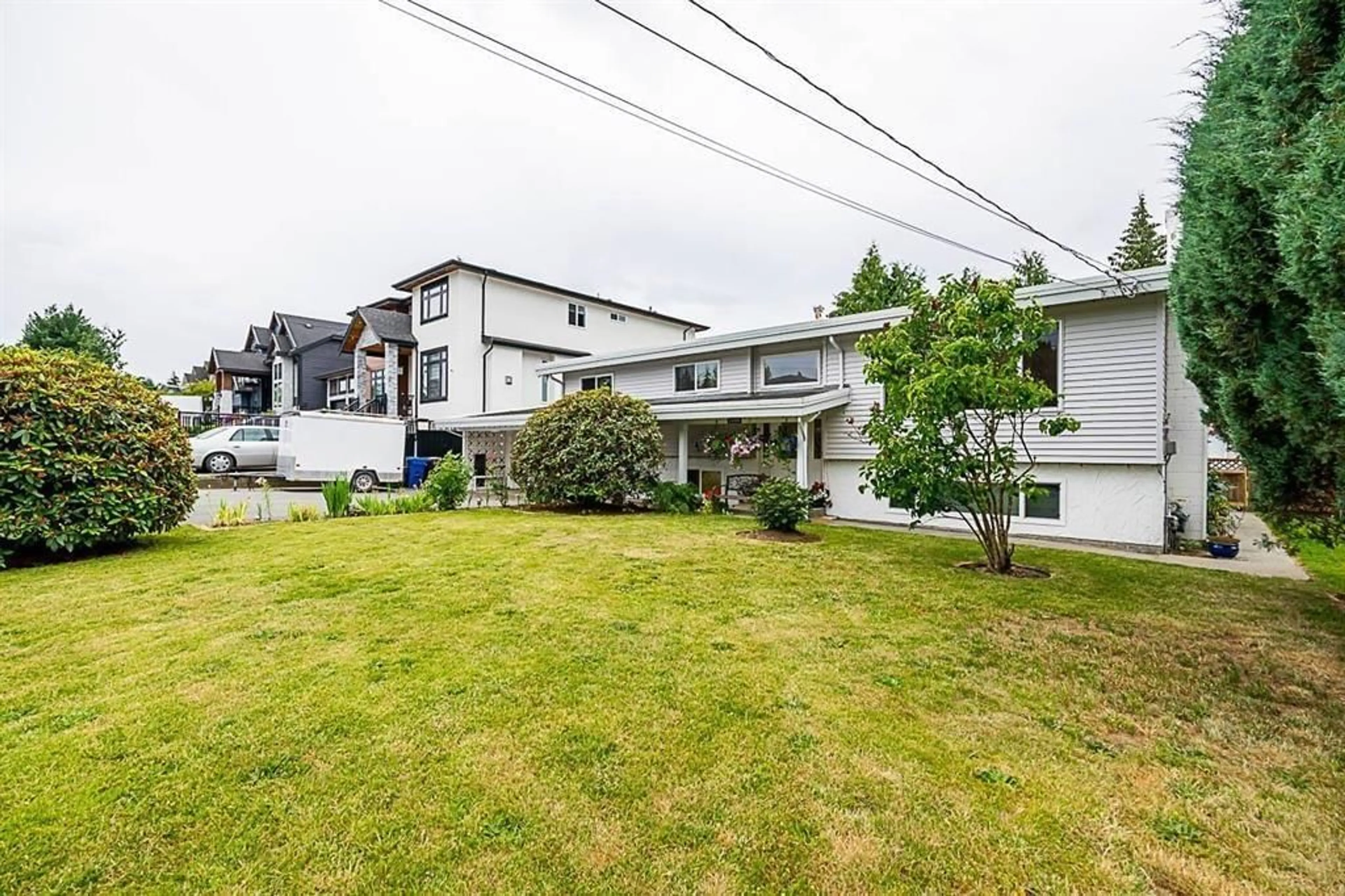2339 WESTERLY STREET, Abbotsford, British Columbia V2T2M5
Contact us about this property
Highlights
Estimated ValueThis is the price Wahi expects this property to sell for.
The calculation is powered by our Instant Home Value Estimate, which uses current market and property price trends to estimate your home’s value with a 90% accuracy rate.Not available
Price/Sqft$519/sqft
Est. Mortgage$5,149/mo
Tax Amount ()-
Days On Market5 days
Description
PRIME DEVELOPMENT & INVESTMENT OPPORTUNITY! This huge 10,472 Sq. Ft. flat lot (77x136) in high-demand Westerly St. offers limitless potential with RS3 Urban Residential zoning, perfect for redevelopment or multi-family potential (Check with City). The well-maintained 2,254 Sq. Ft. home features 5 spacious bedrooms, a brand-new kitchen (2024), 4-year-old roof, and a 1.5-year-old security system. Enjoy a covered sundeck, vinyl windows, and separate entry for suite potential. Bonus: Above-ground pool, detached 24x12 workshop, and storage shed. NO easements or rights of way for maximum land use! Minutes to Gurdwara Sahib, Hwy 1, shopping & schools. Rare chance for builders & investors- Call now! (id:39198)
Property Details
Interior
Features
Exterior
Features
Parking
Garage spaces 10
Garage type -
Other parking spaces 0
Total parking spaces 10
Property History
 1
1
