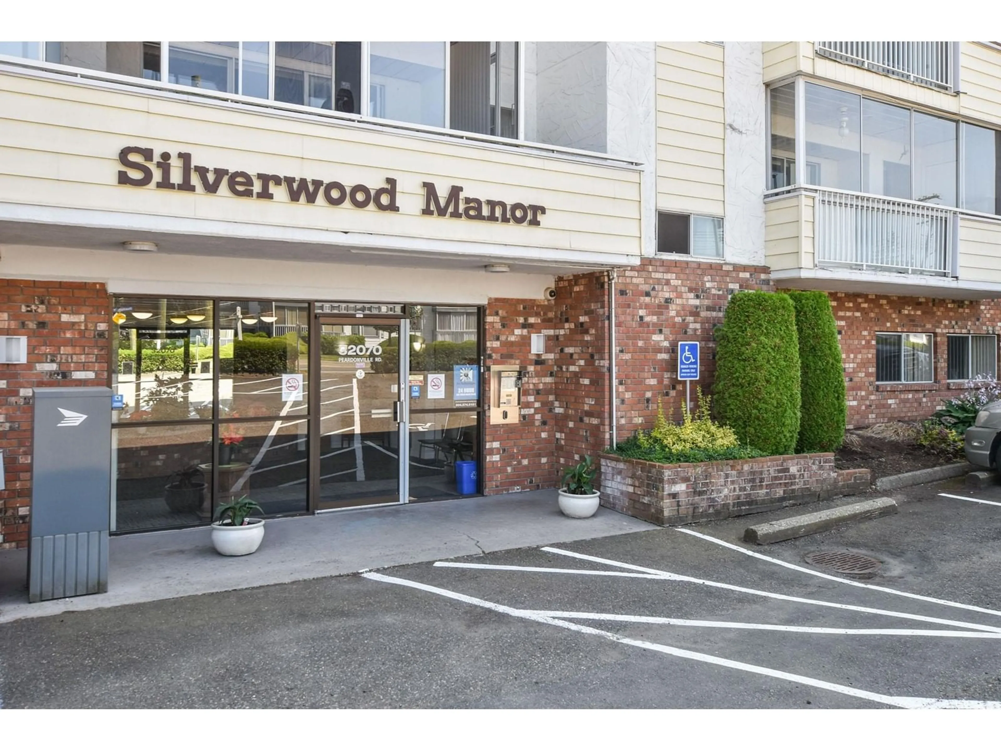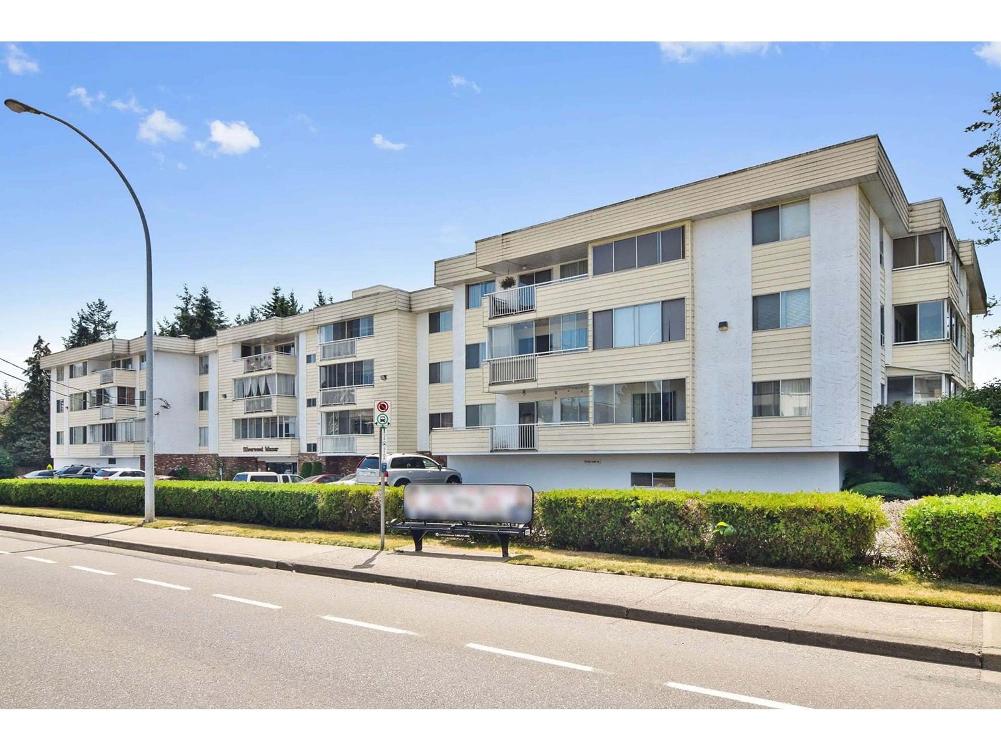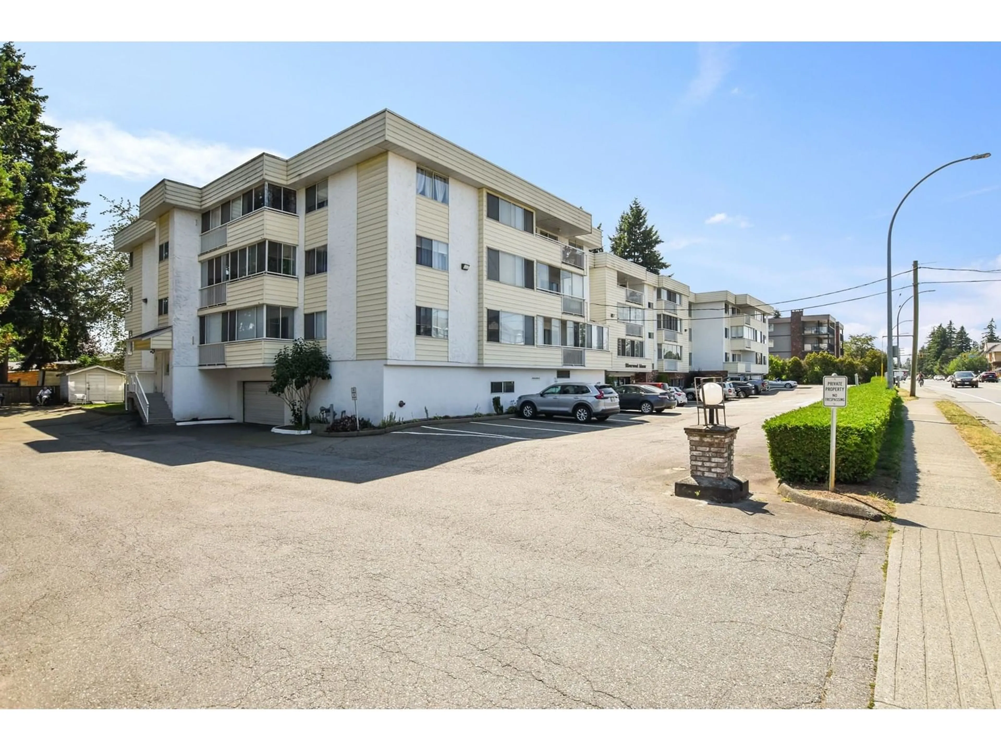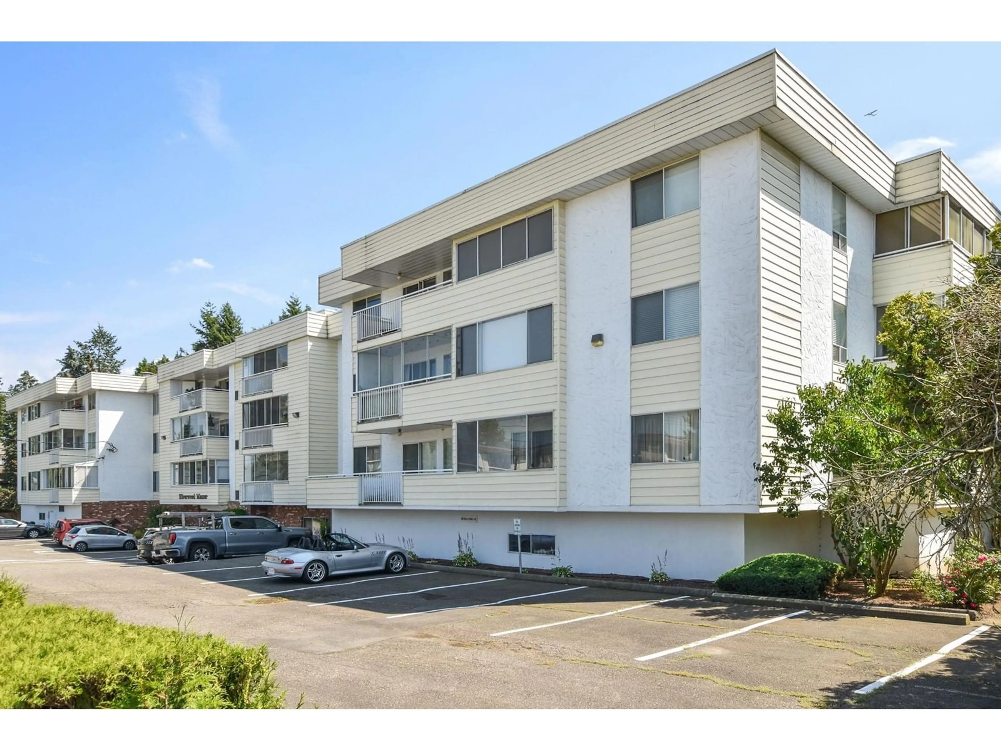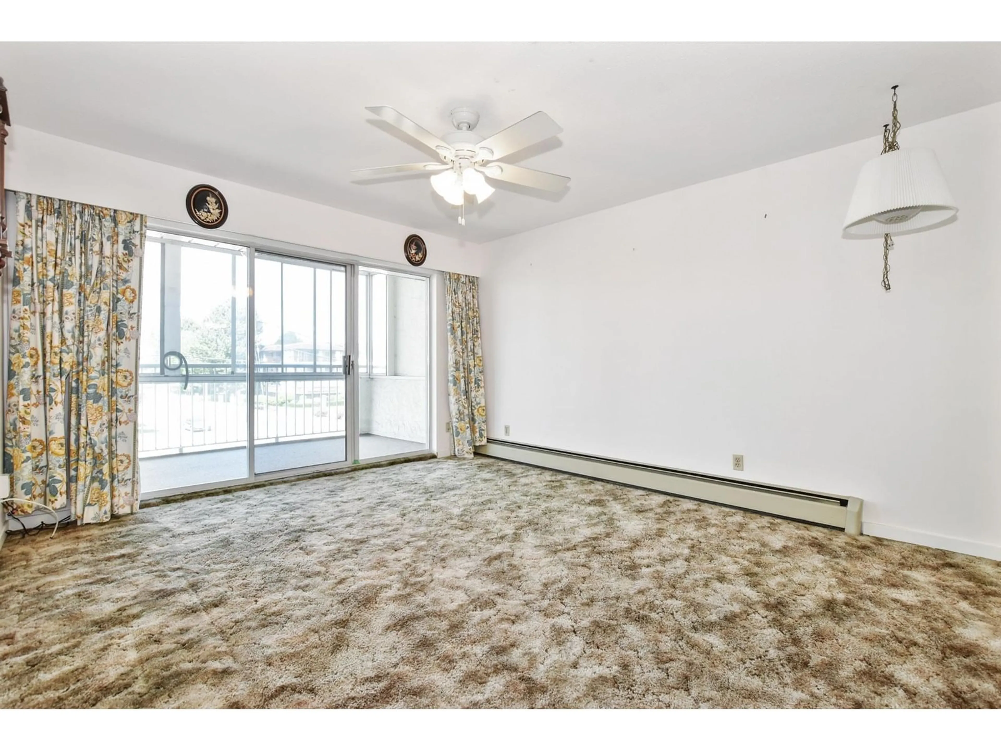212 32070 PEARDONVILLE ROAD, Abbotsford, British Columbia V2T6N9
Contact us about this property
Highlights
Estimated ValueThis is the price Wahi expects this property to sell for.
The calculation is powered by our Instant Home Value Estimate, which uses current market and property price trends to estimate your home’s value with a 90% accuracy rate.Not available
Price/Sqft$289/sqft
Est. Mortgage$1,181/mo
Maintenance fees$367/mo
Tax Amount ()-
Days On Market114 days
Description
Discover the spacious comfort of this 2bed, 1bath unit at Silverwood Manor, designed exclusively for residents aged 55+. Located on the north side of the building, on the second floor. Start your day with a cup of coffee on the enclosed south-facing deck/solarium, offering a peaceful retreat. Inside, the unit features a generous dining & living area, perfect for entertaining guests. Two sizable bedrooms provide plenty of space, complemented by a convenient walk-in shower in the bath. Additional highlights include in-suite laundry, extra storage space & a separate locker for your belongings. The well-maintained building offers a recreation room & workshop, enhancing community living. Conveniently situated near shopping centers, Mill Lake, transit options, medical facilities & major highways (id:39198)
Property Details
Interior
Features
Exterior
Features
Parking
Garage spaces 1
Garage type Underground
Other parking spaces 0
Total parking spaces 1
Condo Details
Amenities
Laundry - In Suite, Recreation Centre, Storage - Locker
Inclusions
Property History
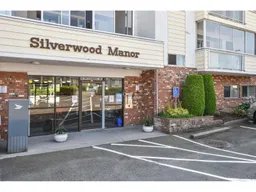 23
23
