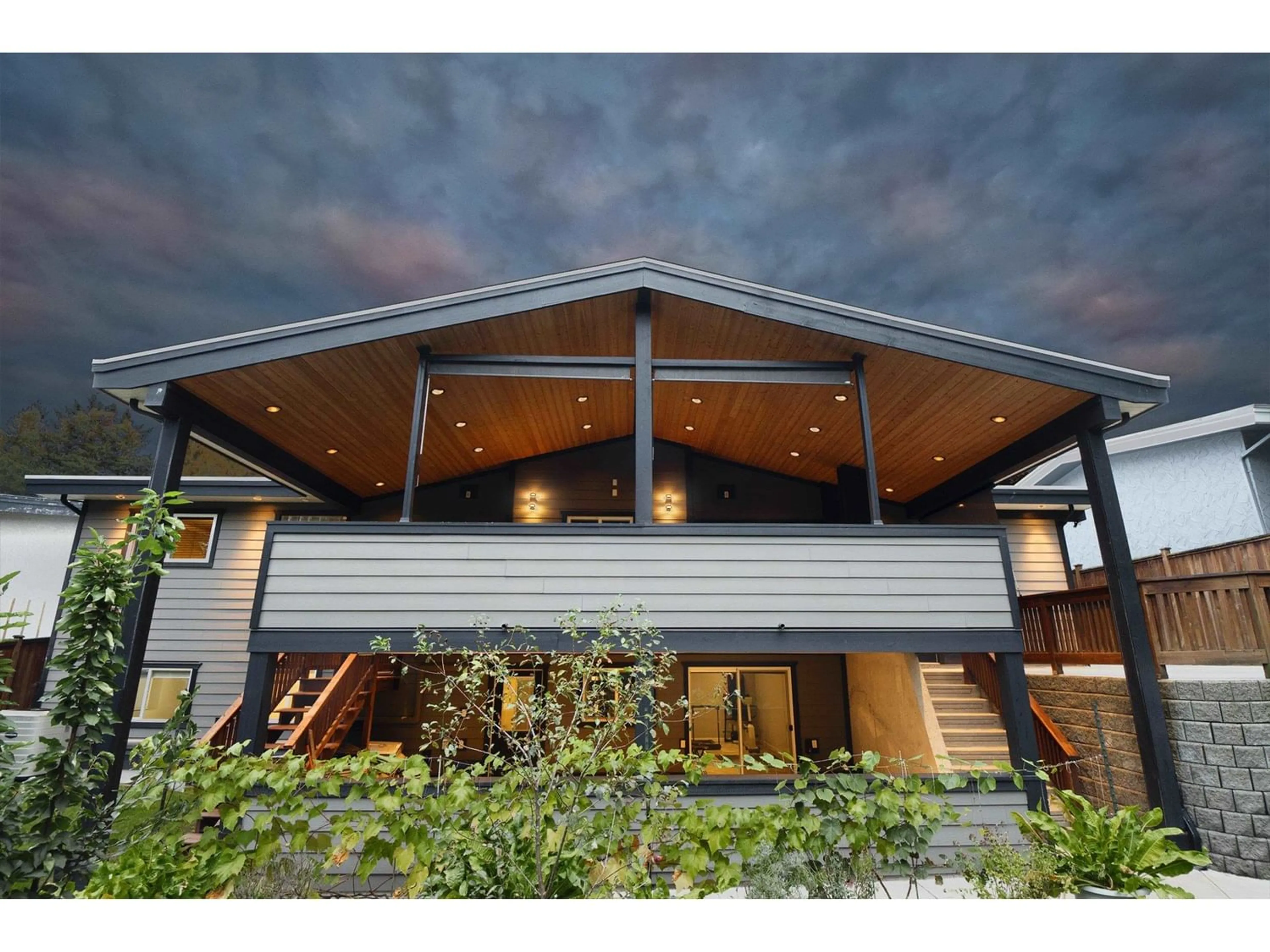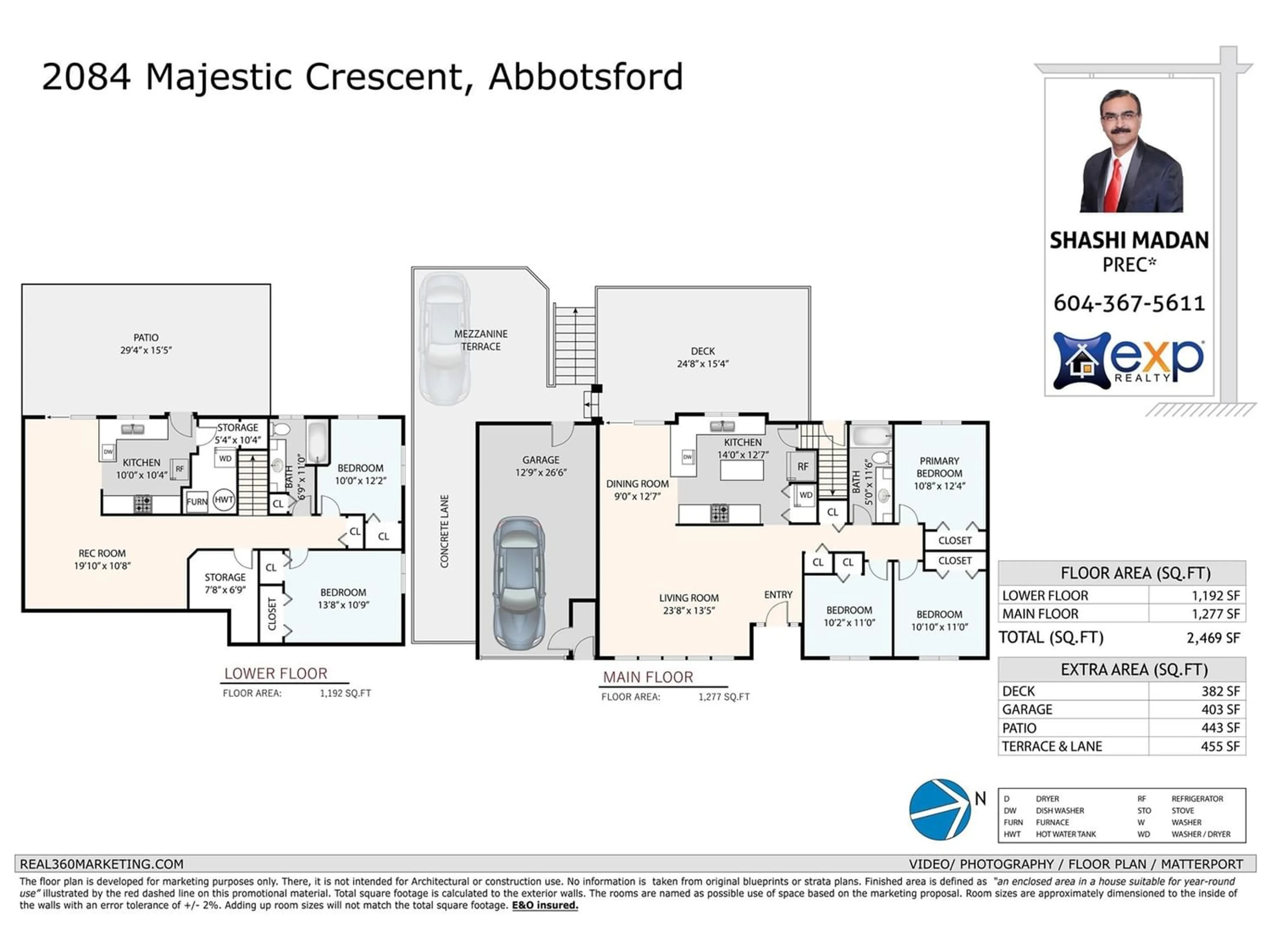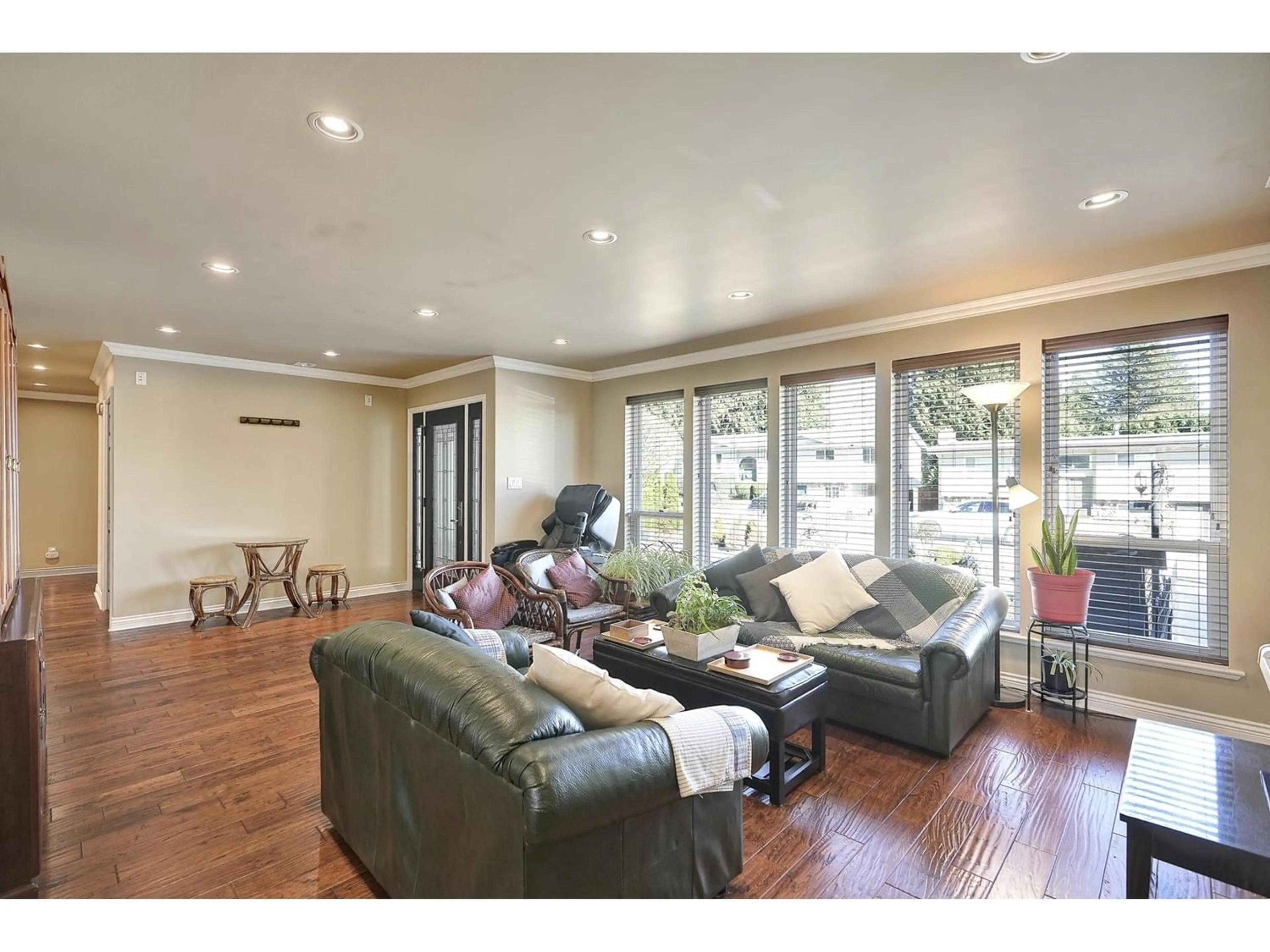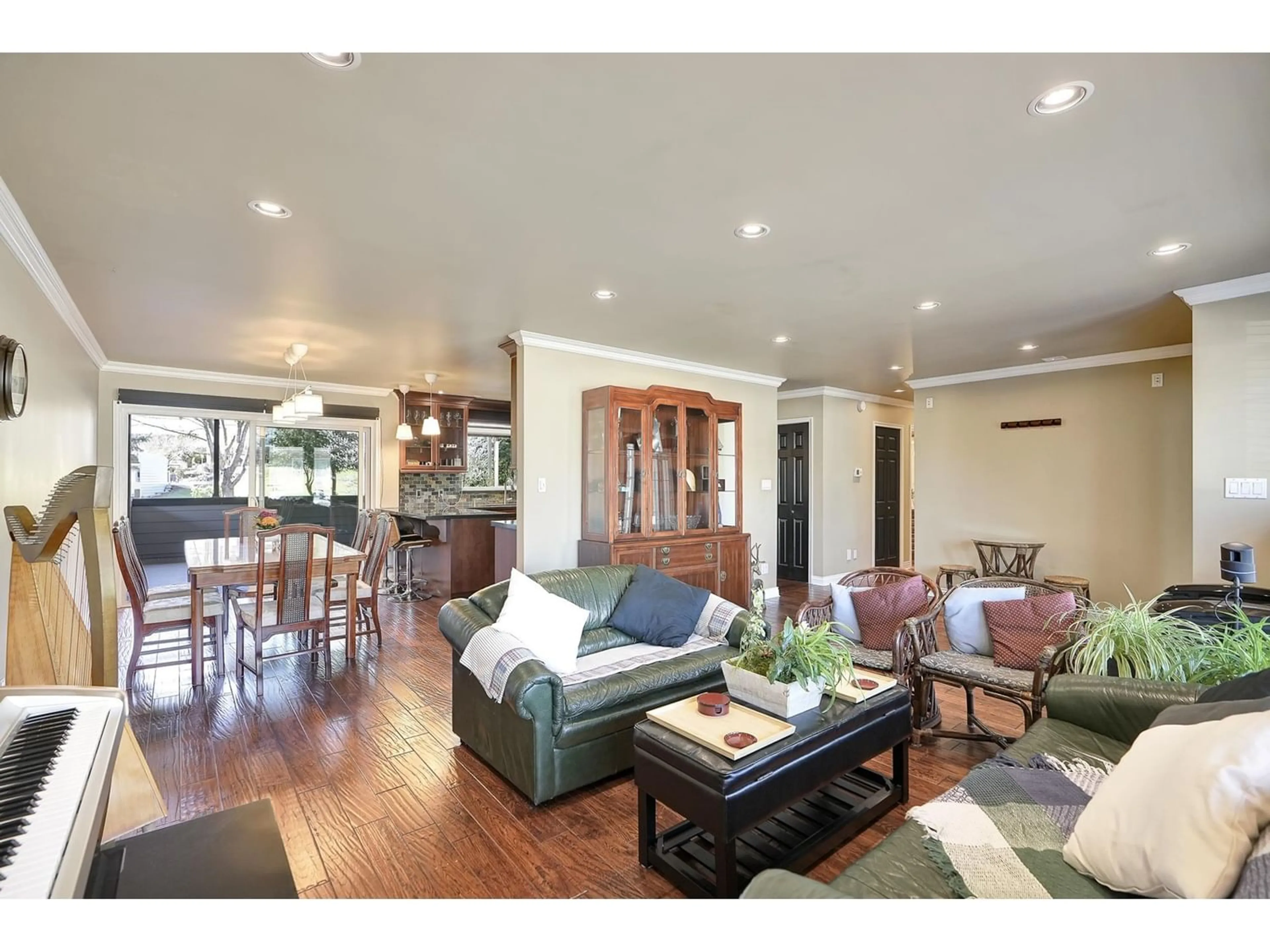2084 MAJESTIC CRESCENT, Abbotsford, British Columbia V2T3G1
Contact us about this property
Highlights
Estimated ValueThis is the price Wahi expects this property to sell for.
The calculation is powered by our Instant Home Value Estimate, which uses current market and property price trends to estimate your home’s value with a 90% accuracy rate.Not available
Price/Sqft$526/sqft
Est. Mortgage$5,579/mo
Tax Amount ()-
Days On Market229 days
Description
Welcome to this exceptional, high-spec custom construction home in a prime community of West Abbotsford! Discover countless high-end details thru-out. Entertain in a gourmet kitchen with S/S appliances, premium cabinets & hand-scraped H/W floors. Enjoy your morning tea on a palatial vaulted wood balcony with panoramic park-like view, BBQ hookup & S/S Utility Sink. Relax in the spacious living room, fully wired for home theatre. Unwind in the spa-like, luxurious bathroom, replete with marble tiles, soaker tub, radiant floor heating. More Highlights: Legal 2-Bdrm Suite, central A/C, central Vac, separate workshop w/built-in workbench & power, 220V in garage, fruit trees, fully gated yard, lush landscaping. 2 min to Hwy 1. Close to transit, schools & shopping! (id:39198)
Property Details
Interior
Features
Exterior
Features
Parking
Garage spaces 5
Garage type -
Other parking spaces 0
Total parking spaces 5




