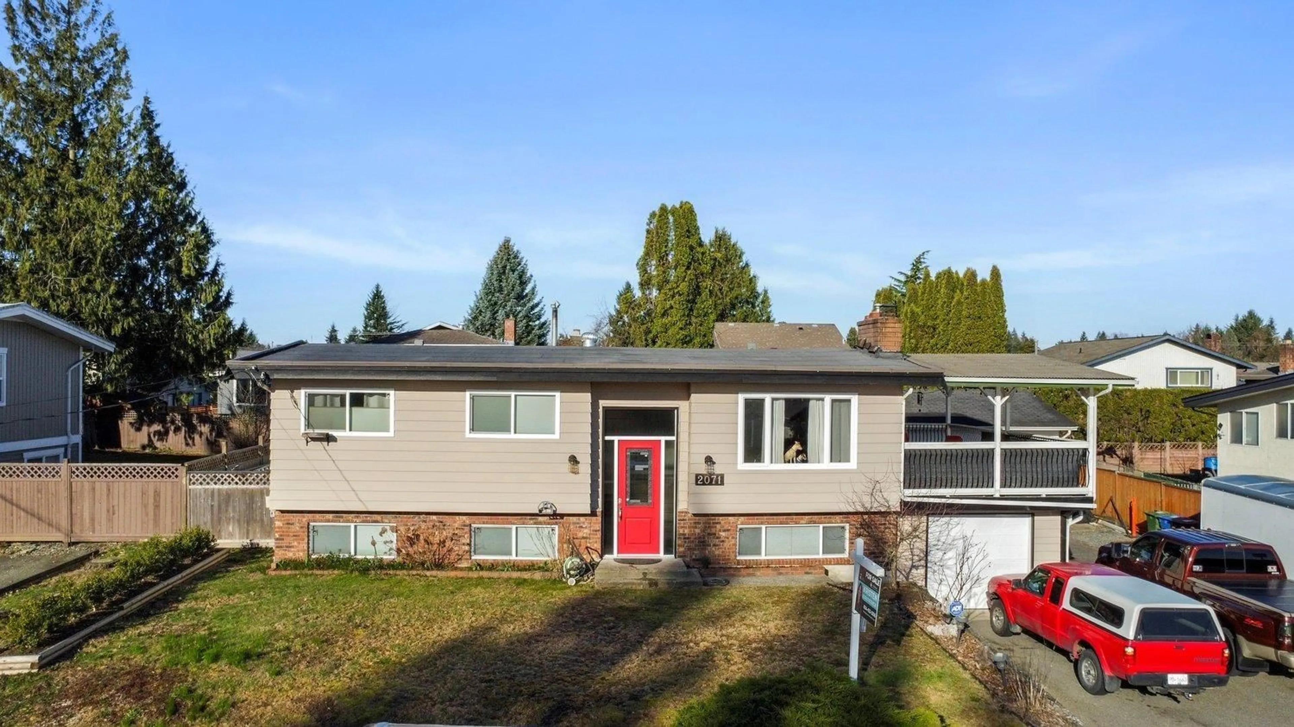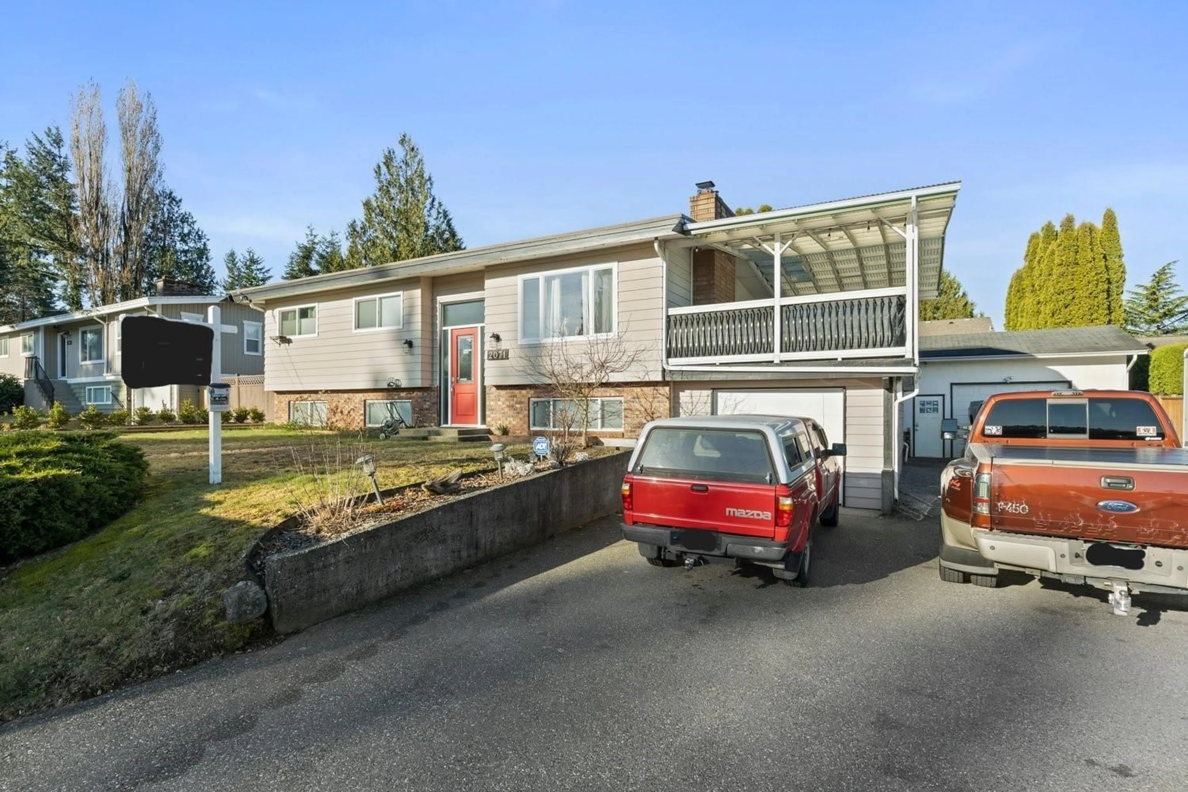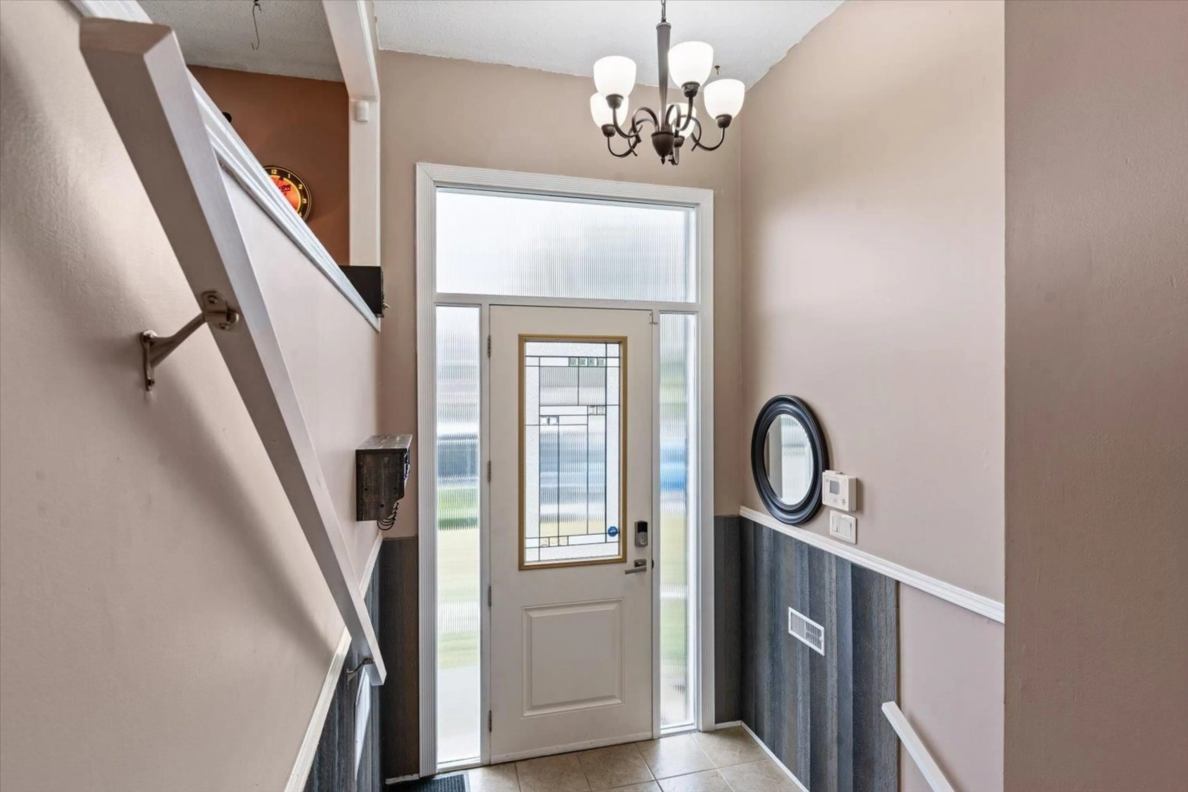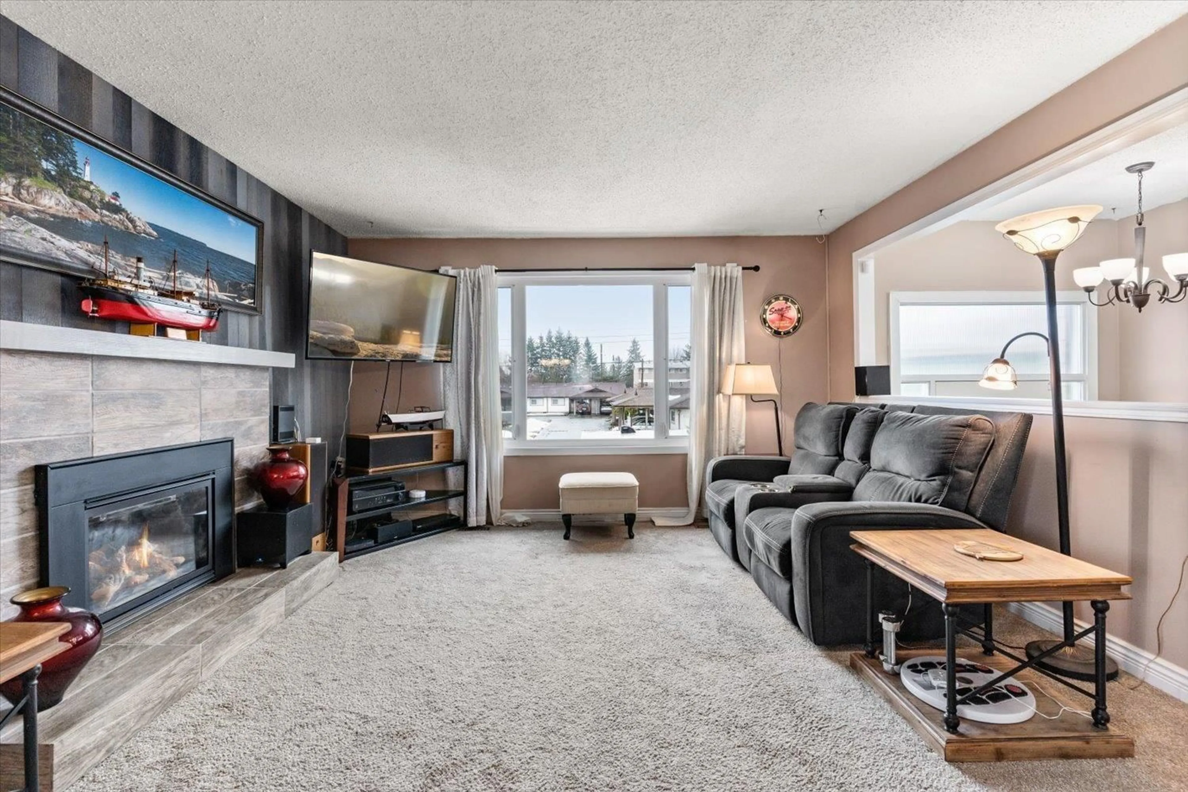2071 GLADWIN ROAD, Abbotsford, British Columbia V2S2Y5
Contact us about this property
Highlights
Estimated ValueThis is the price Wahi expects this property to sell for.
The calculation is powered by our Instant Home Value Estimate, which uses current market and property price trends to estimate your home’s value with a 90% accuracy rate.Not available
Price/Sqft$593/sqft
Est. Mortgage$5,755/mo
Tax Amount ()-
Days On Market277 days
Description
FAMILIES! INVESTORS! Amazing location, in-law suite, an incredible detached garage, 2 covered decks, large fenced BY- room for the whole family! Right off Marshall Rd by the hospital that is subdividable, minutes from freeway, recreation, shopping and great schools. Home has loads of parking, enough room for RV, boat and/or all your toys. Huge 31'2x20'4 detached shop perfect for the car enthusiast, nice man cave or a place for all your projects. Updated, well maintained home with newer kitchens (both) & appliances, bright large living spaces, newer windows, newer flooring & paint and 4 (could easily be 5!) bedrooms. Lots of storage and can easily be a separate suite for that extra income purposes. Enjoy this beautiful, functional home and your smart investment for the future! (id:39198)
Property Details
Interior
Features
Exterior
Features
Parking
Garage spaces 10
Garage type -
Other parking spaces 0
Total parking spaces 10




