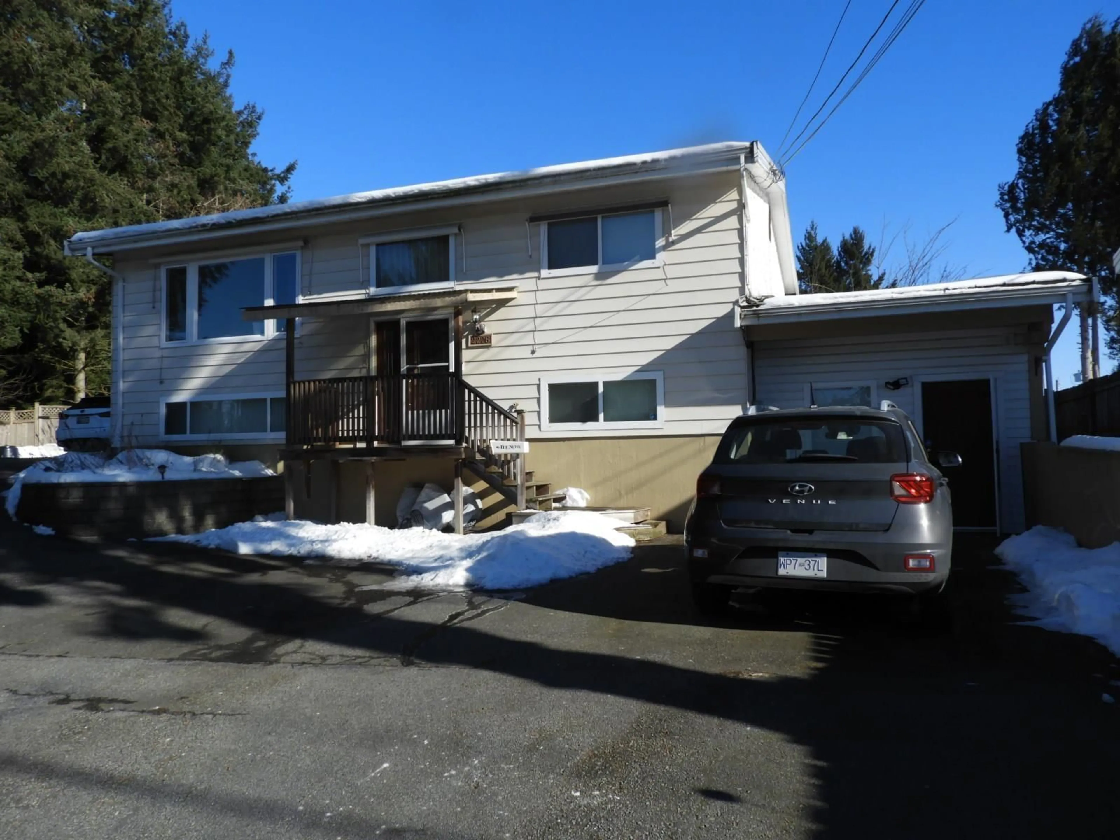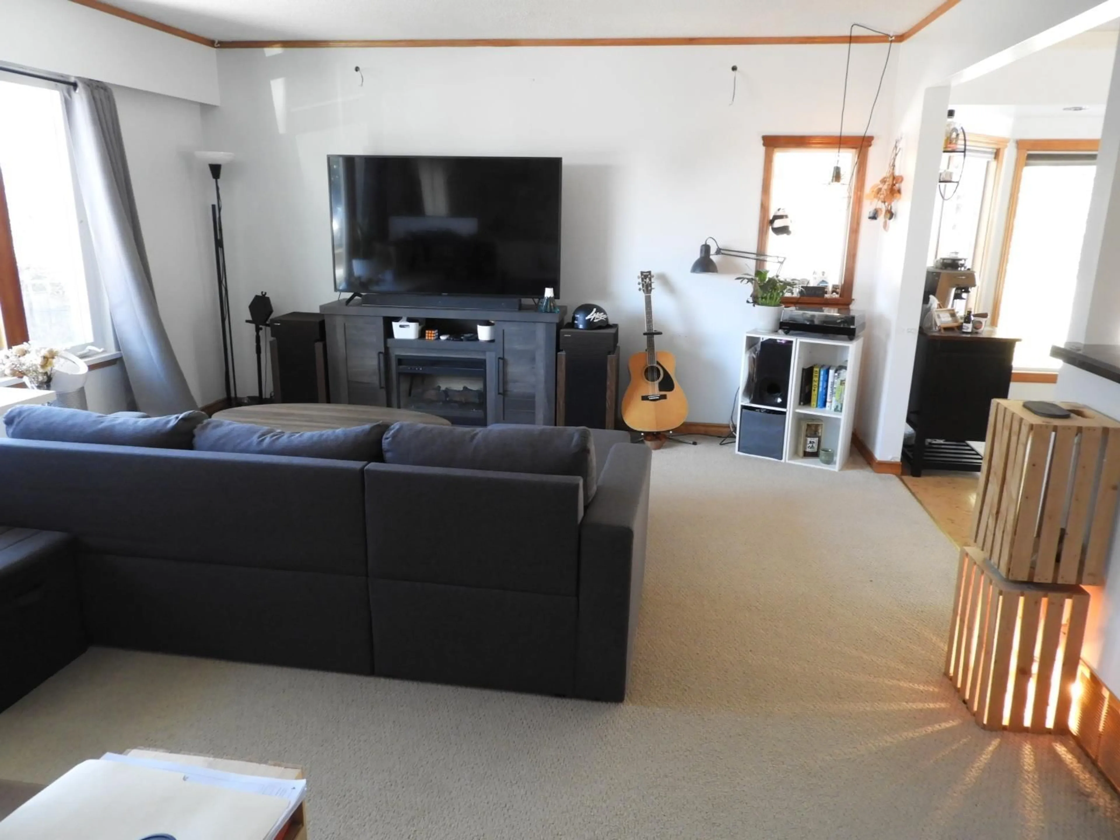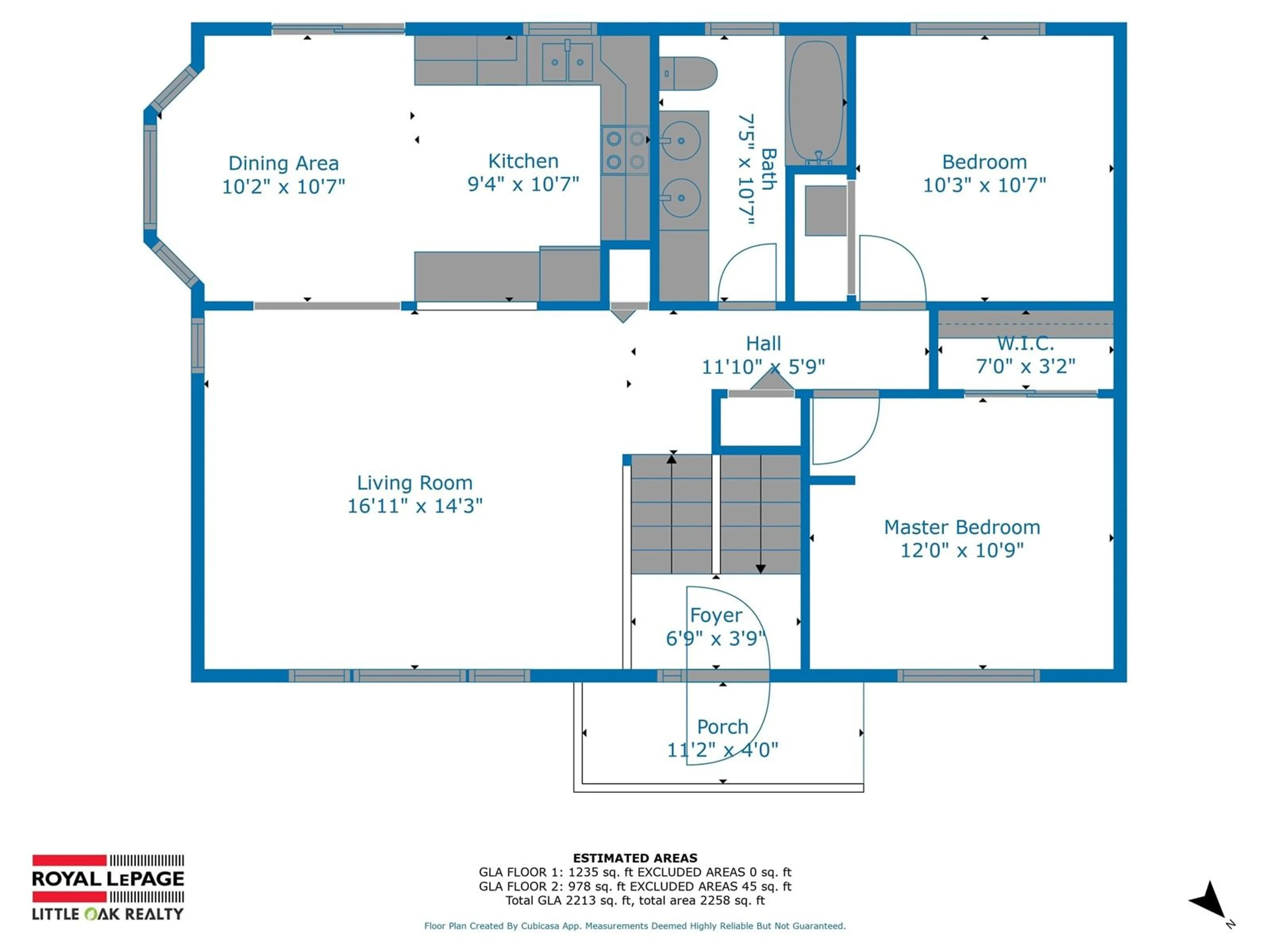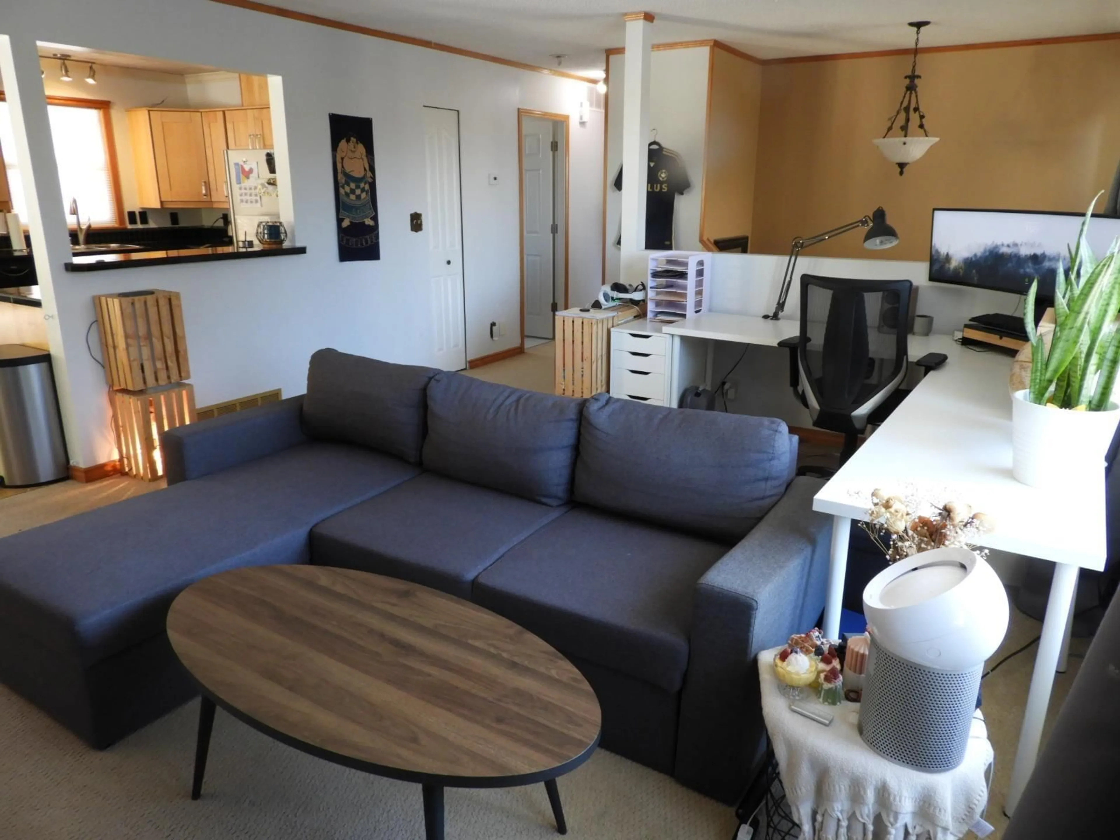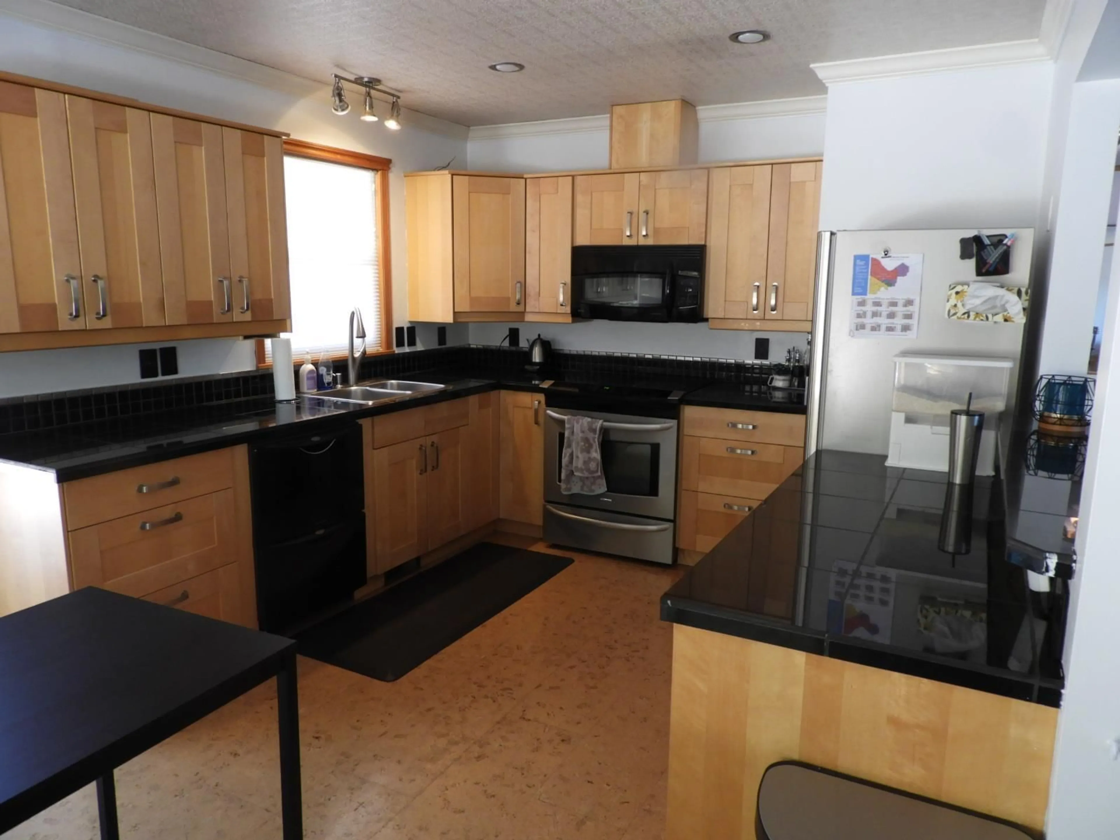2226 MARTENS STREET, Abbotsford, British Columbia V2T6M7
Contact us about this property
Highlights
Estimated ValueThis is the price Wahi expects this property to sell for.
The calculation is powered by our Instant Home Value Estimate, which uses current market and property price trends to estimate your home’s value with a 90% accuracy rate.Not available
Price/Sqft$537/sqft
Est. Mortgage$5,111/mo
Tax Amount ()-
Days On Market11 days
Description
Unique property with 11,000 sq.ft lot. Beautiful home that has been updated, 800sq.ft deck with an oval pool, a 22x17 shop and plenty of room for your toys. Features include a renovated kitchen, central air conditioning, updated windows, a 55-year metal roof, a new hot water tank, and a high-efficiency furnace. 2 bdrms on the main floor, plus a 3rd bedroom/ hobby room with a Murphy bed and a family room down. 1 bdrm bedroom unauthorized suite has its entrance and laundry room. A cozy 1 bdrm bachelor suite. 2 storage sheds with electricity, and one being heated. It is a private property with many possibilities for investors or building a new home, or checking with the city to build a duplex or fourplex. It has easy freeway access and is close to a traditional high school. (id:39198)
Property Details
Interior
Features
Exterior
Features
Parking
Garage spaces 6
Garage type -
Other parking spaces 0
Total parking spaces 6
Property History
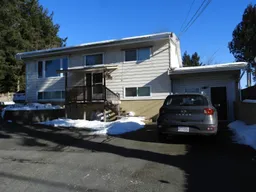 40
40
