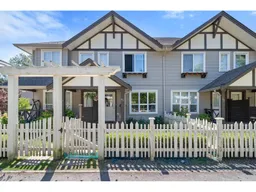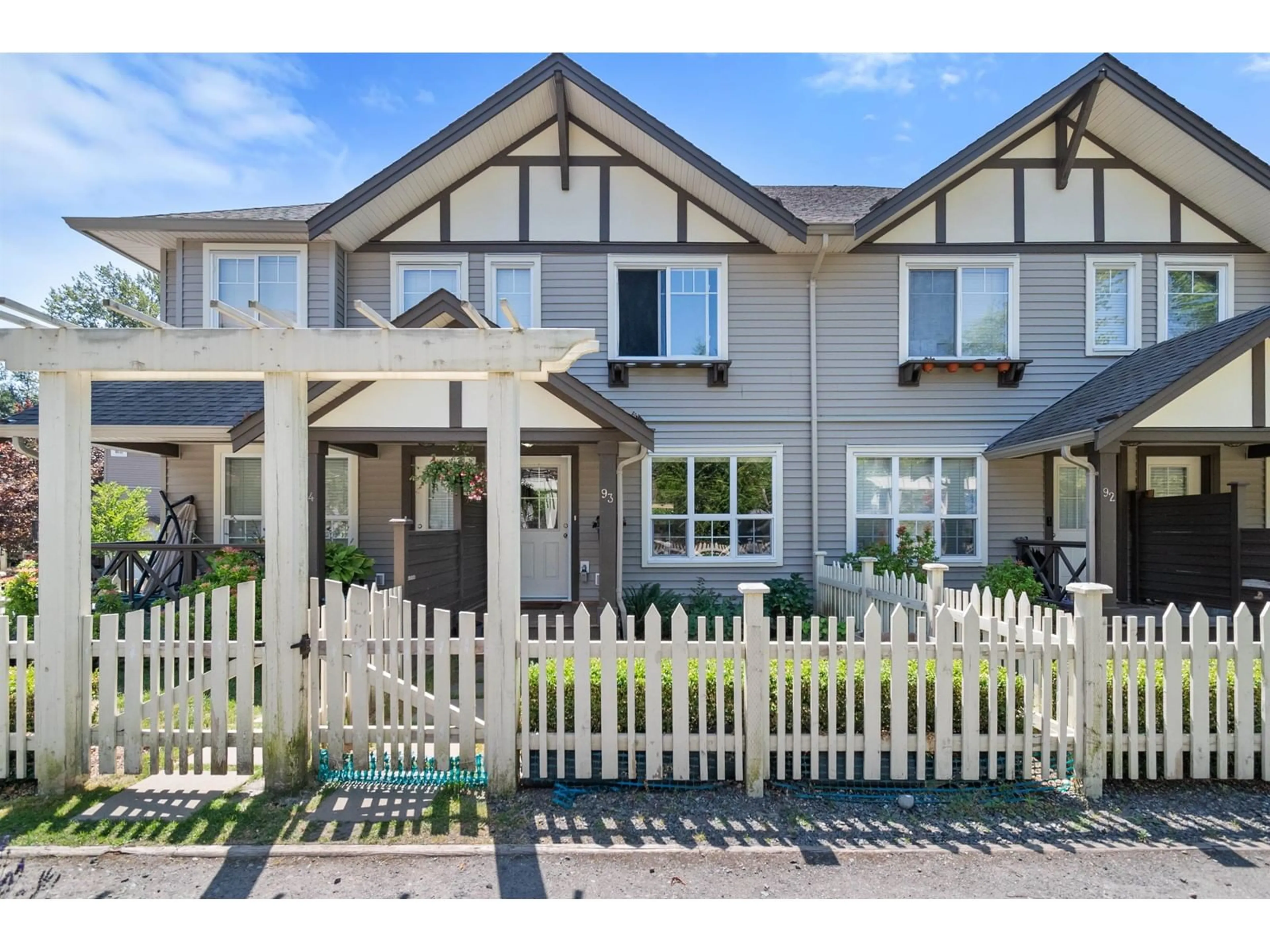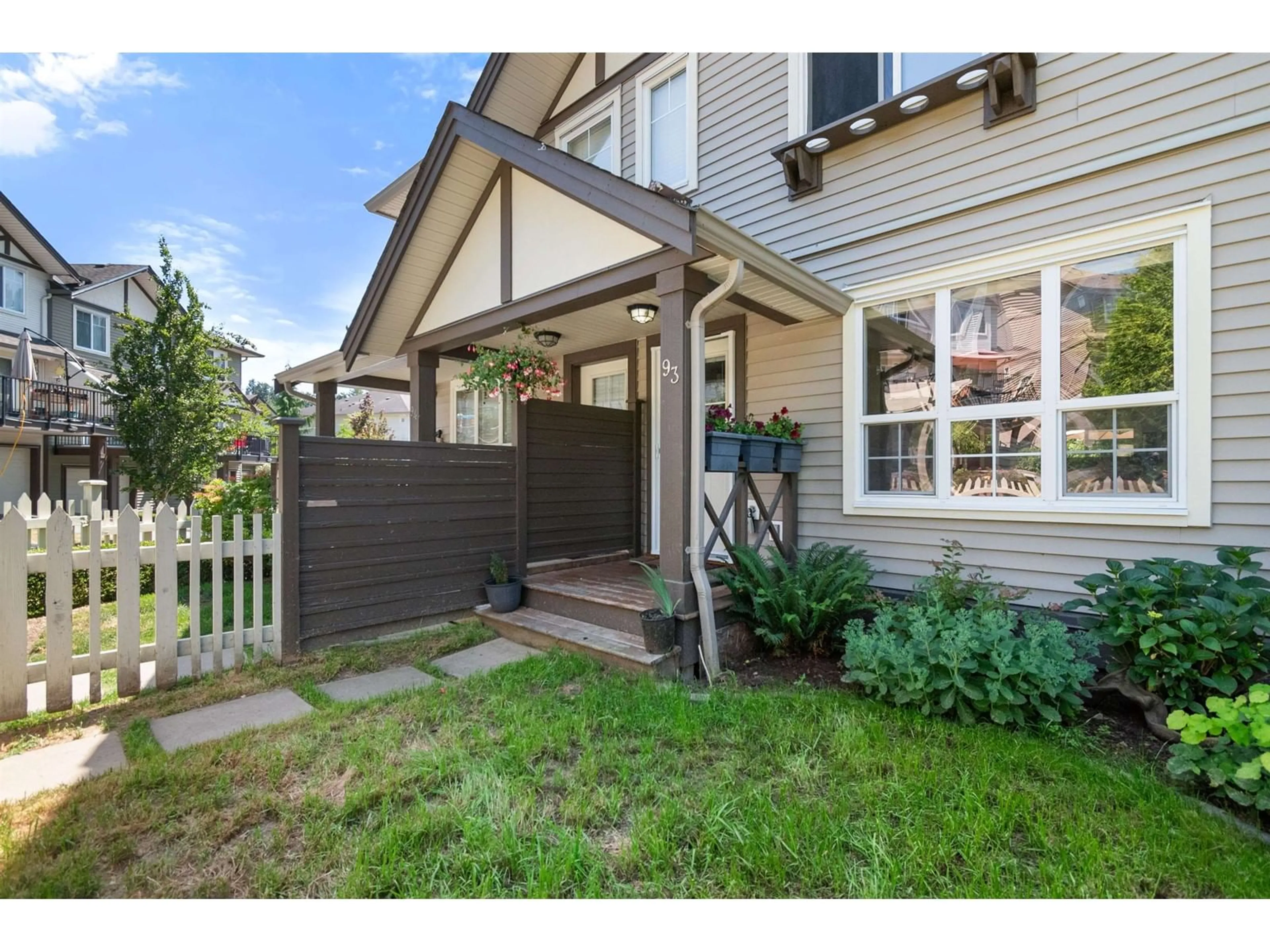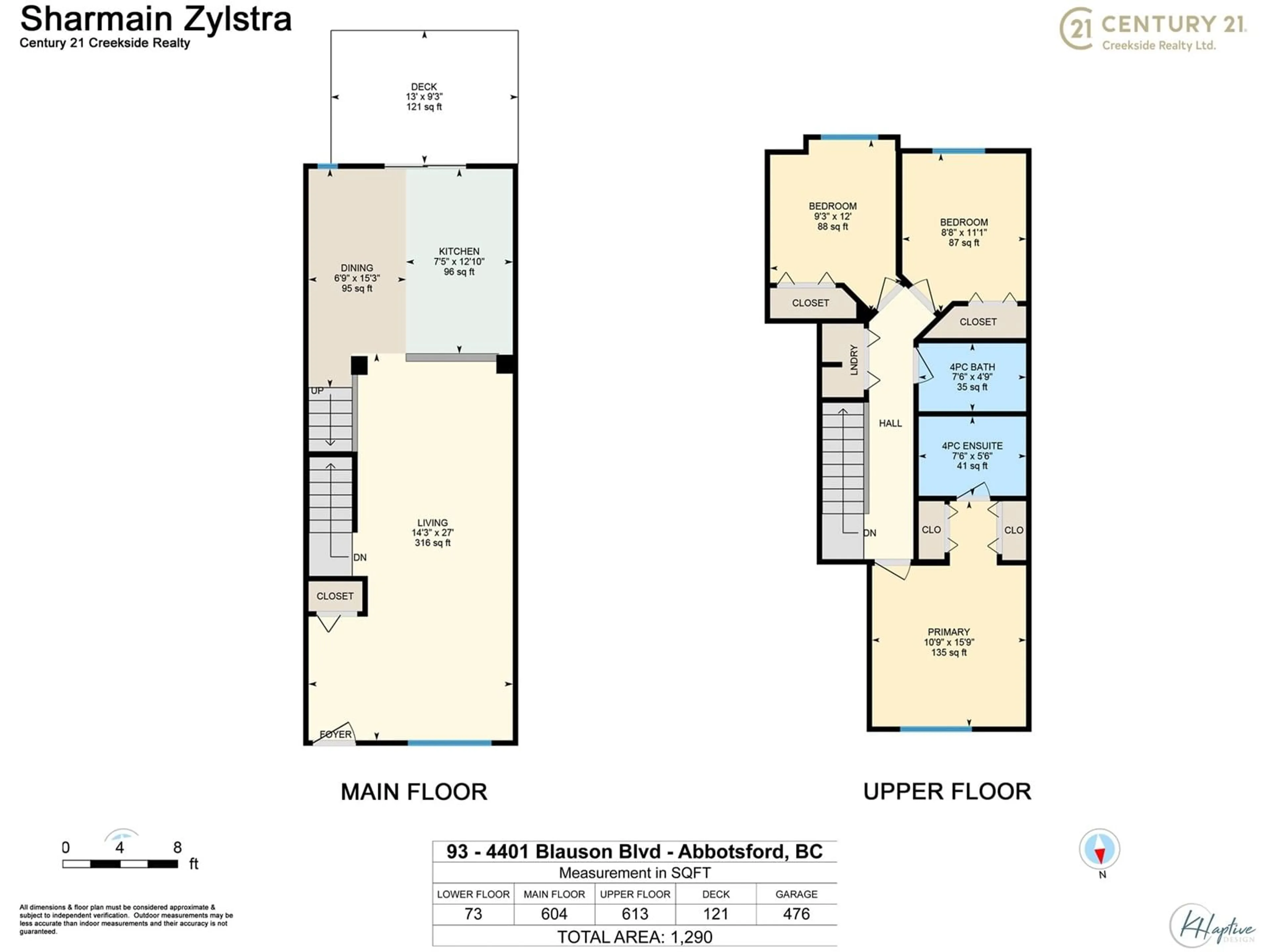93 4401 BLAUSON BOULEVARD, Abbotsford, British Columbia V3G0A4
Contact us about this property
Highlights
Estimated ValueThis is the price Wahi expects this property to sell for.
The calculation is powered by our Instant Home Value Estimate, which uses current market and property price trends to estimate your home’s value with a 90% accuracy rate.Not available
Price/Sqft$608/sqft
Days On Market14 days
Est. Mortgage$3,135/mth
Maintenance fees$440/mth
Tax Amount ()-
Description
Welcome to the Sage at Auguston! Step outside your front door directly onto a green belt and children's playground. This well-maintained family home has 3 bedrooms, 2 full bathrooms and features an open concept main floor with a large living room, kitchen and dining space. Laundry is conveniently located upstairs. You can enjoy your morning coffee on the back sundeck with beautiful forest views. This home also has an oversized tandem garage and lots of visitor parking. School catchments Auguston Traditional Elementary, Clayburn Middle and Robert Bateman, or French Immersion at Sandy Hill and Chief Dan George. This desirable community is very walkable and filled with hiking trails and parks. OPEN HOUSE SATURDAY 11 am - 1 pm. (id:39198)
Property Details
Interior
Features
Exterior
Features
Parking
Garage spaces 2
Garage type -
Other parking spaces 0
Total parking spaces 2
Condo Details
Inclusions
Property History
 27
27


