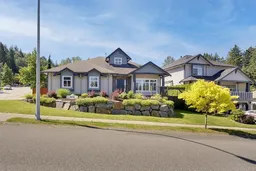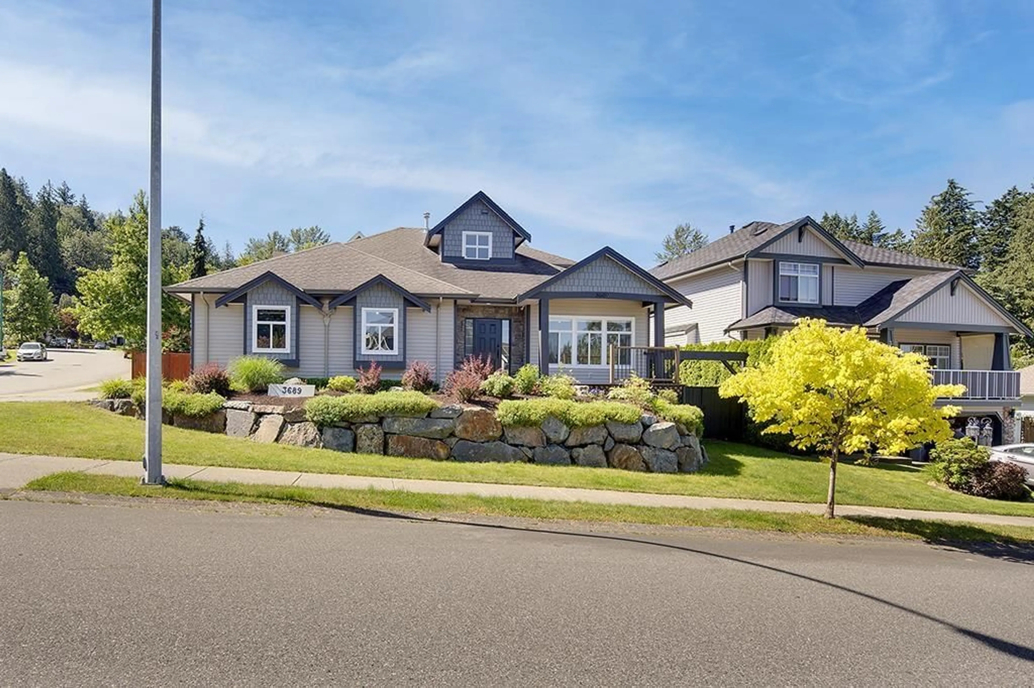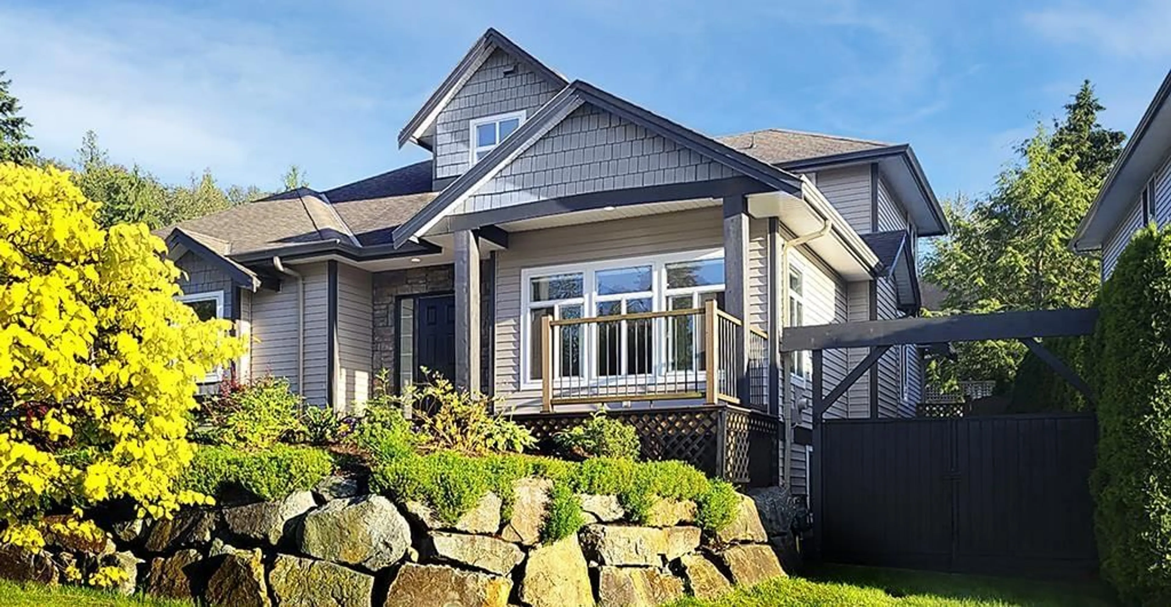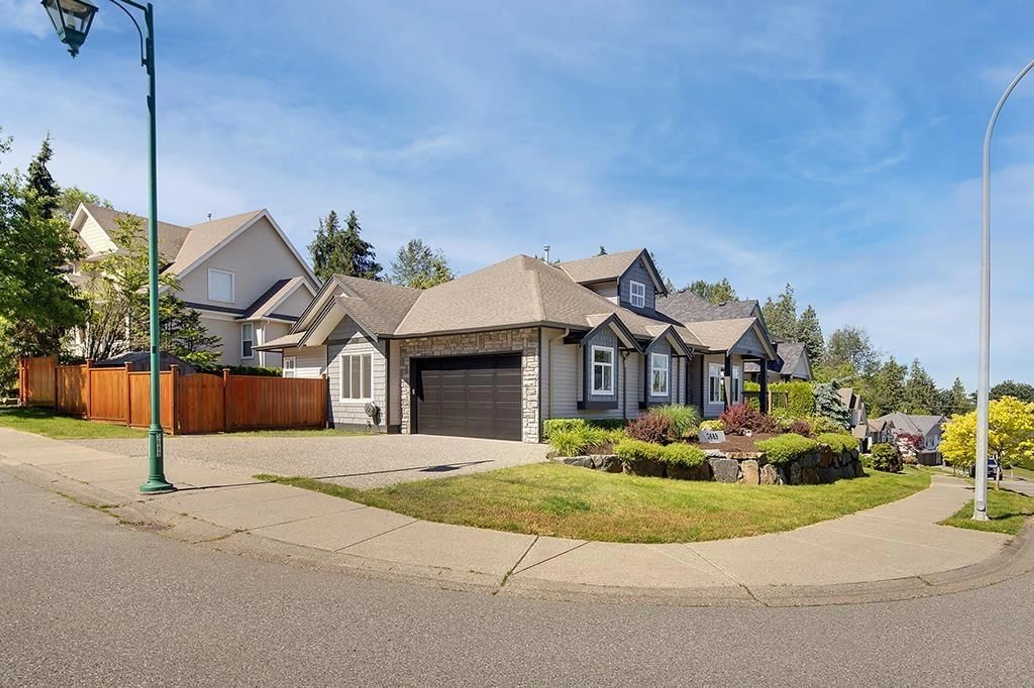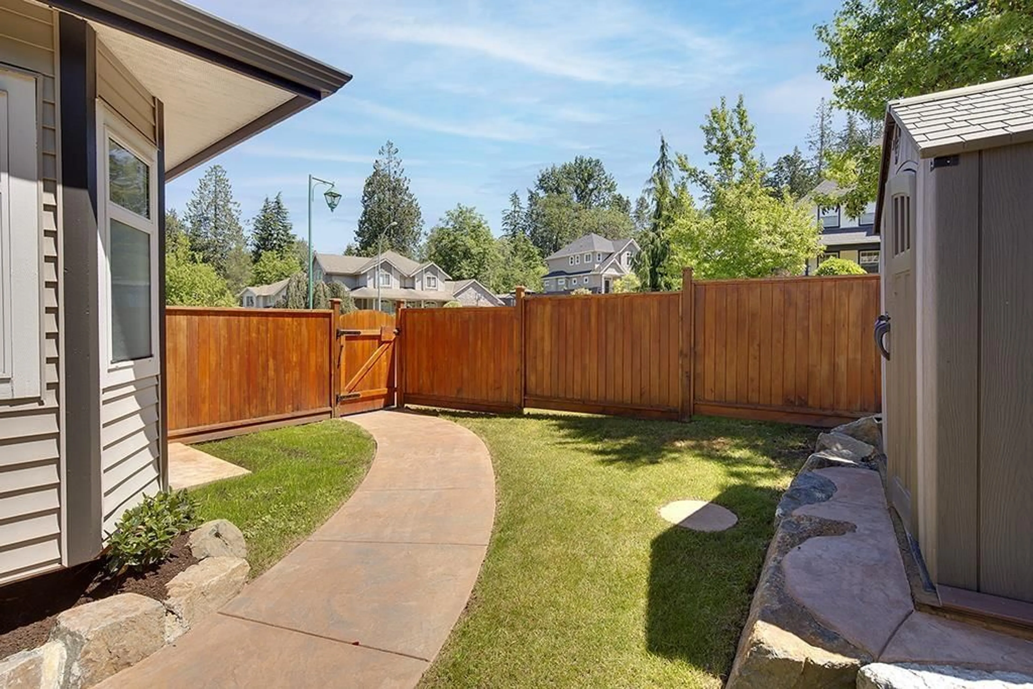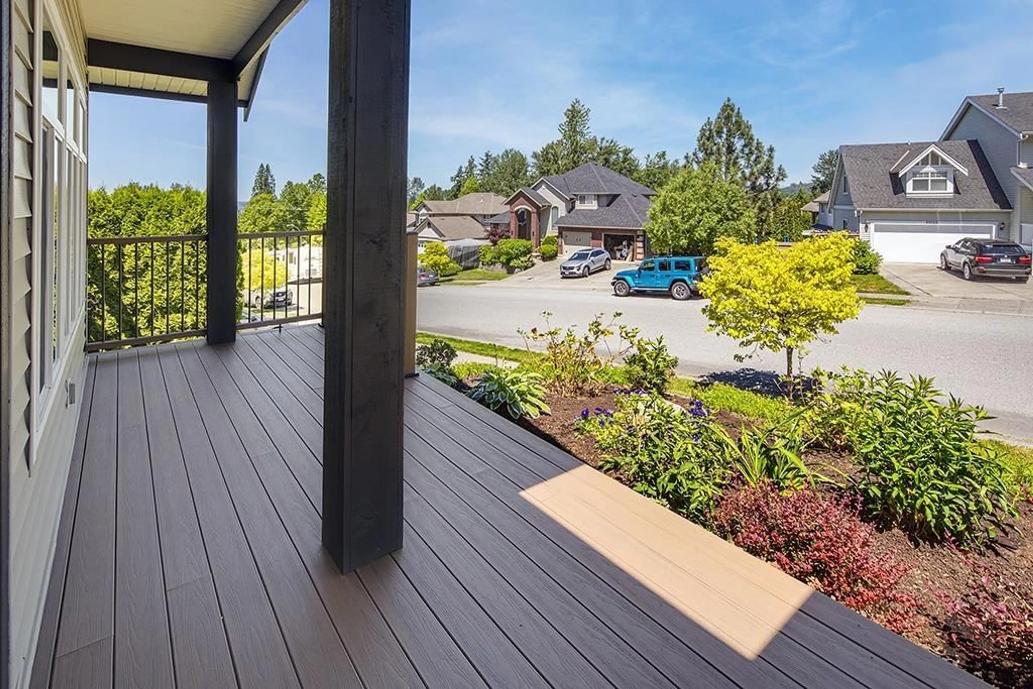3689 FOREST OAKS COURT, Abbotsford, British Columbia V3G2Z3
Contact us about this property
Highlights
Estimated ValueThis is the price Wahi expects this property to sell for.
The calculation is powered by our Instant Home Value Estimate, which uses current market and property price trends to estimate your home’s value with a 90% accuracy rate.Not available
Price/Sqft$394/sqft
Est. Mortgage$6,219/mo
Tax Amount ()-
Days On Market13 days
Description
Welcome to 3689 Forest Oaks Court! A beautiful, spacious, and bright corner home in the desirable Ledgeview Estates area. Views of the city, walking distance to Ledgeview Golf Course, schools, hiking/biking trails, and easy access to Hwy 1. 6 bedrooms + 1 flex room, 4 washrooms, formal and casual dining areas, family and living room, plus downstairs has a large finished theatre room with a wet bar. Oversized garage and RV / boat parking, stamped concrete rear deck, composite front deck, large shed, and hook ups ready for hot tub. Includes central AC, central vac, updated furnace / boiler. The main floor master bedroom is a quiet retreat complete with soaker tub ensuite. Brand new washer, dryer, fridge, security cameras, blinds, etc. Come see this renovated gem of a home! O/HSun 25th 2-3pm. (id:39198)
Upcoming Open House
Property Details
Interior
Features
Exterior
Features
Parking
Garage spaces 5
Garage type Garage
Other parking spaces 0
Total parking spaces 5
Property History
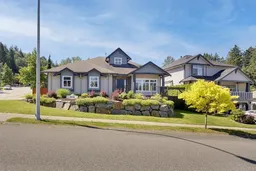 38
38