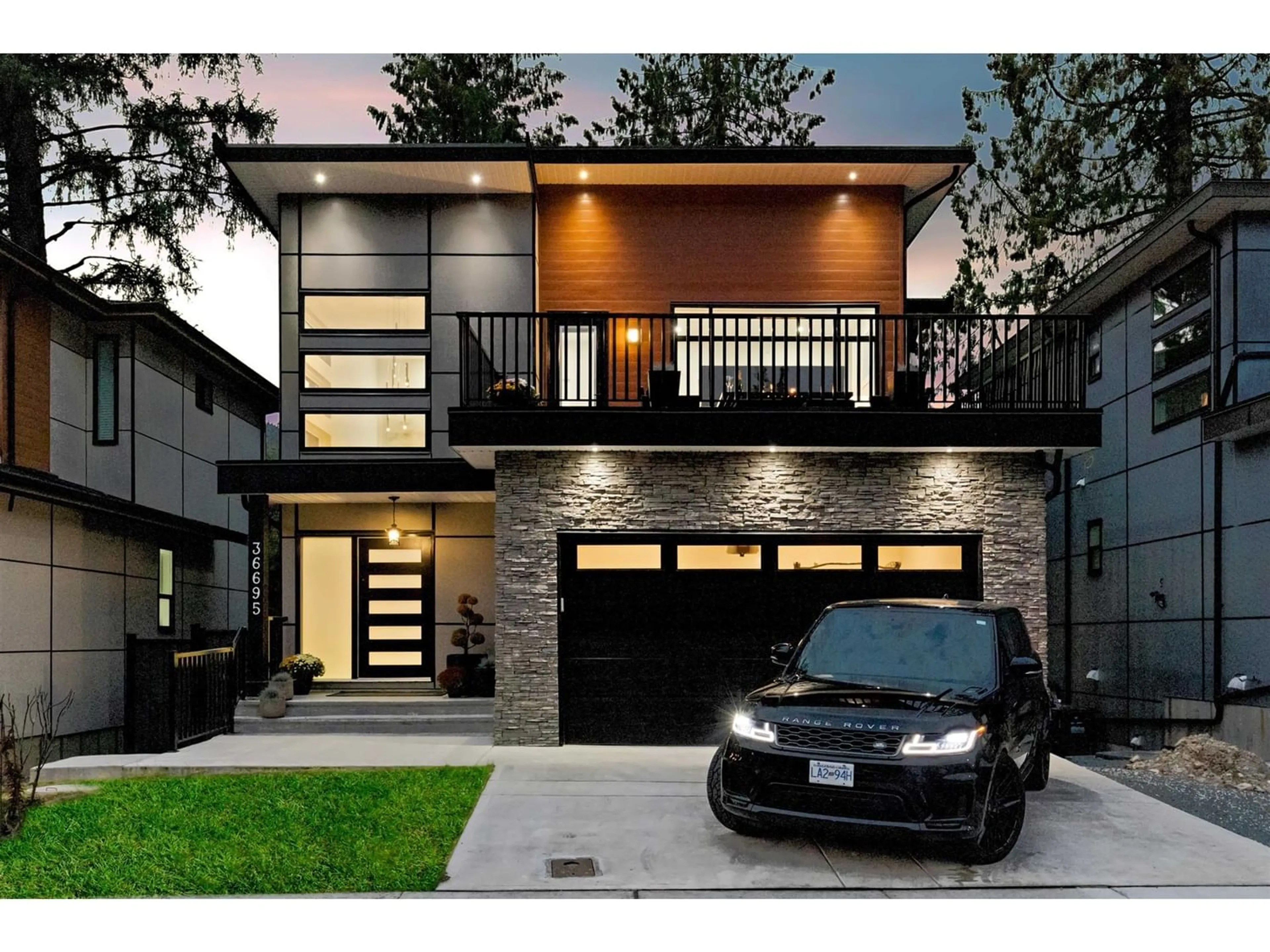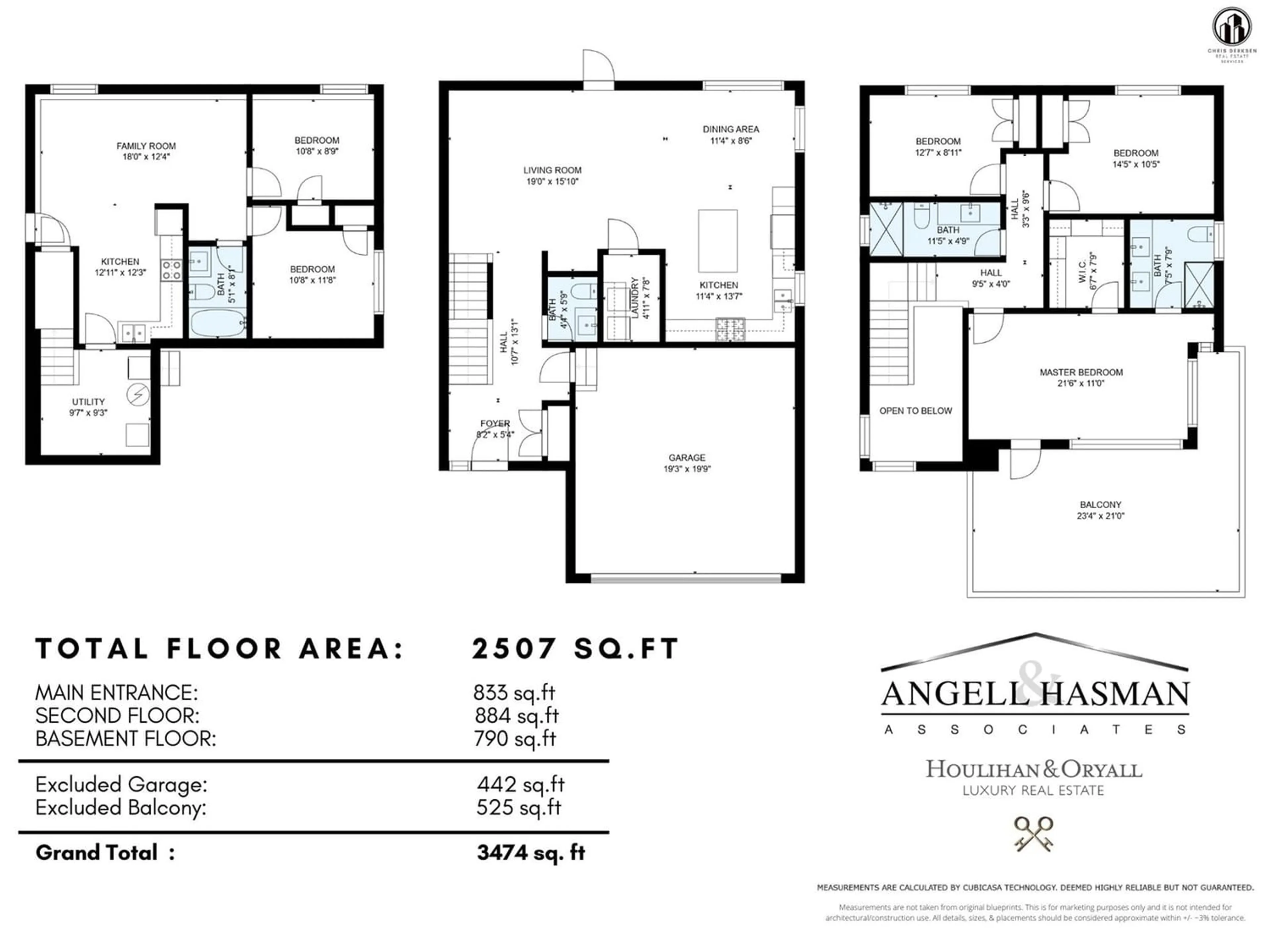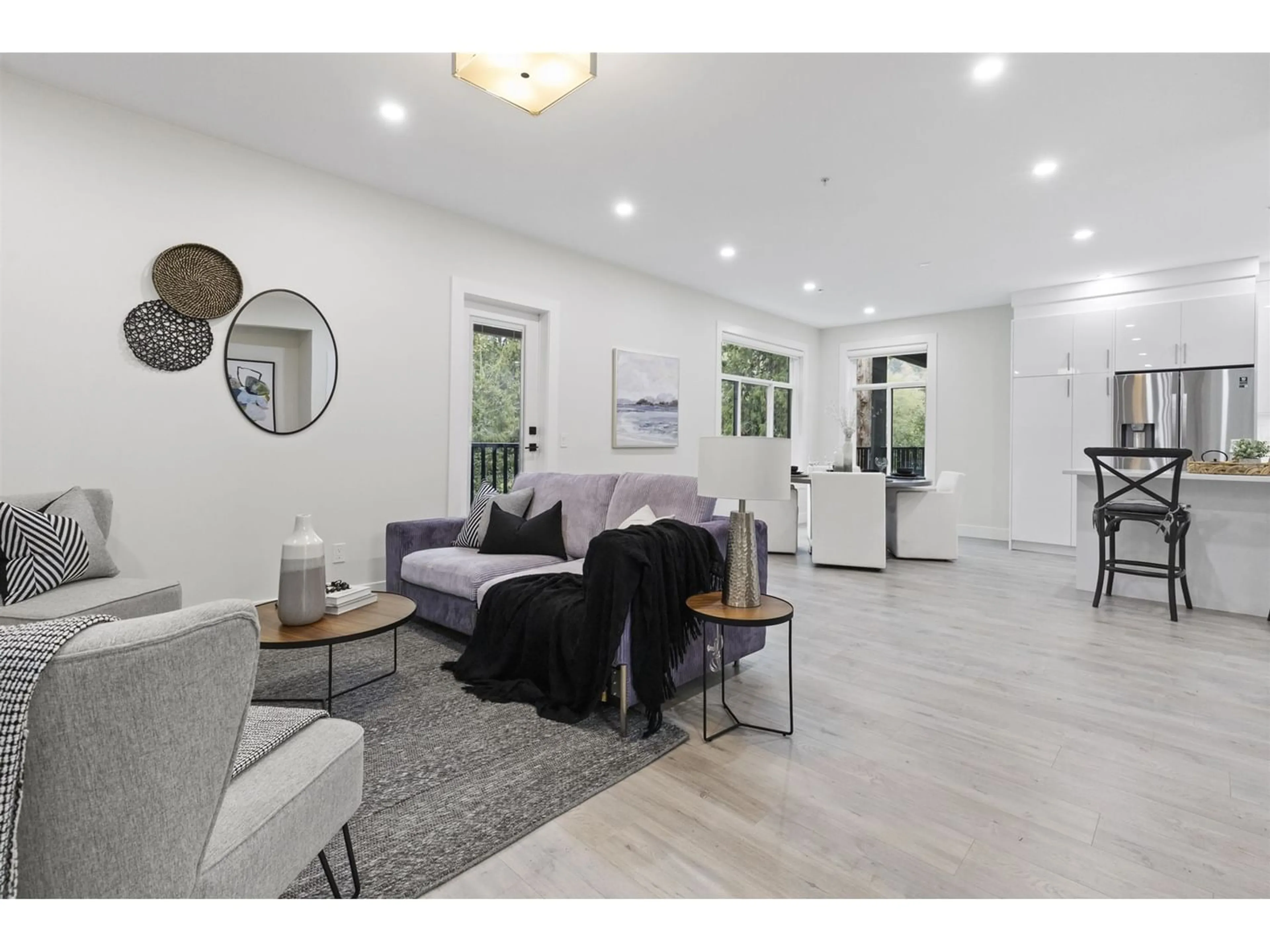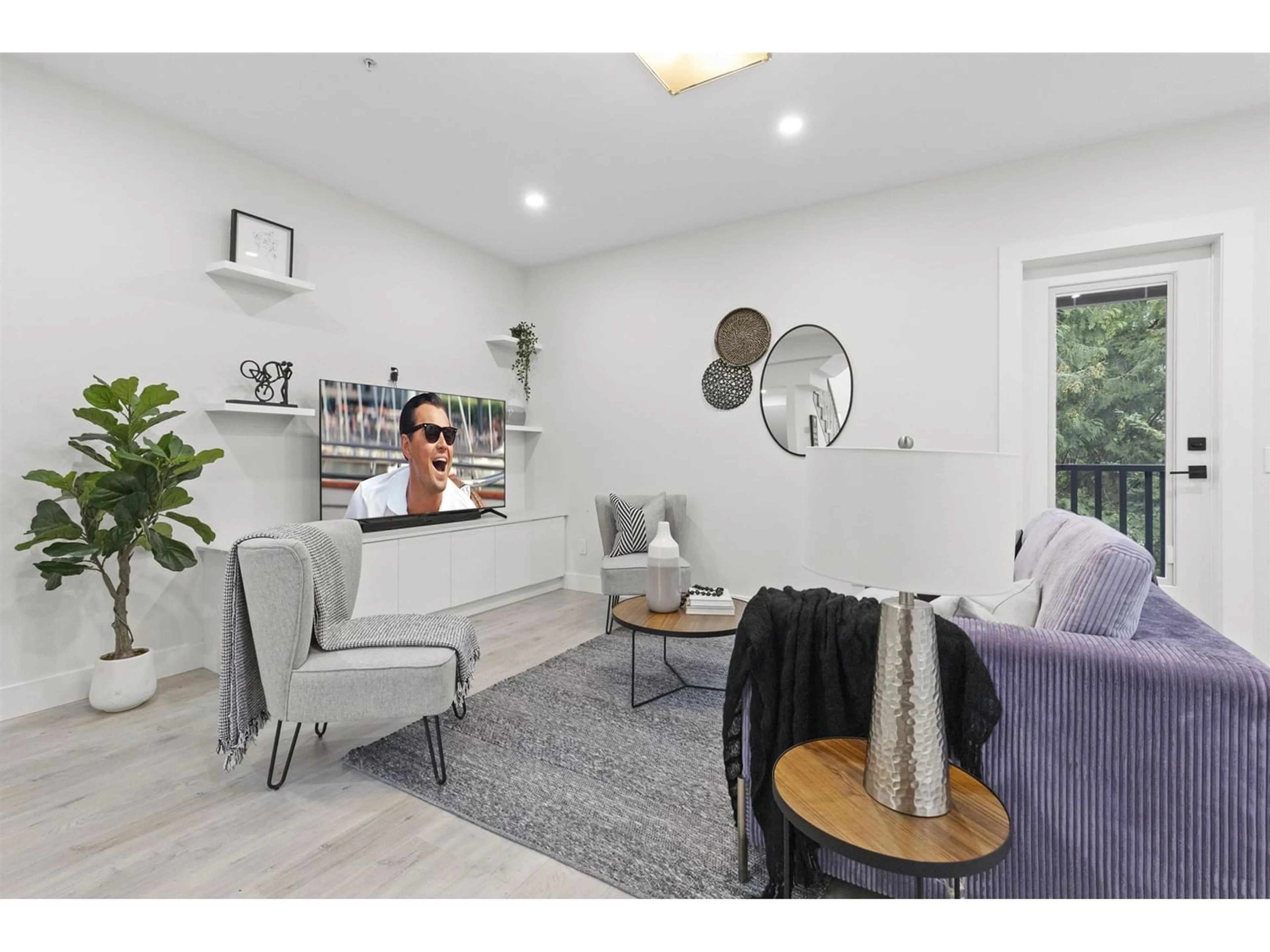36695 CARL CREEK CRESCENT, Abbotsford, British Columbia V3G0H4
Contact us about this property
Highlights
Estimated ValueThis is the price Wahi expects this property to sell for.
The calculation is powered by our Instant Home Value Estimate, which uses current market and property price trends to estimate your home’s value with a 90% accuracy rate.Not available
Price/Sqft$447/sqft
Est. Mortgage$5,153/mo
Tax Amount ()-
Days On Market256 days
Description
Welcome to your dream home backing onto picturesque green space. Open concept living and dining designed for entertaining, yet transitions perfectly into a comfortable family home. Primary suite walks out to enormous patio. Separate entry 2-bed basement suite with own laundry offers expansive living or mortgage helper. Over $40k of updates and extras including high end Daikin central AC, inside wall Ethernet, top of the line epoxy in garage, new metal fence with locked gate access, and blackout blinds in bedrooms. All nestled into a peaceful neighborhood on beautiful Sumas Mountain where you'll enjoy bike and walking trails. Located in highly desirable Auguston Traditional Elementary catchment and minutes from Ledgeview Golf Course. Experience East Abbotsford living at its finest! (id:39198)
Property Details
Interior
Features
Exterior
Parking
Garage spaces 4
Garage type Garage
Other parking spaces 0
Total parking spaces 4




