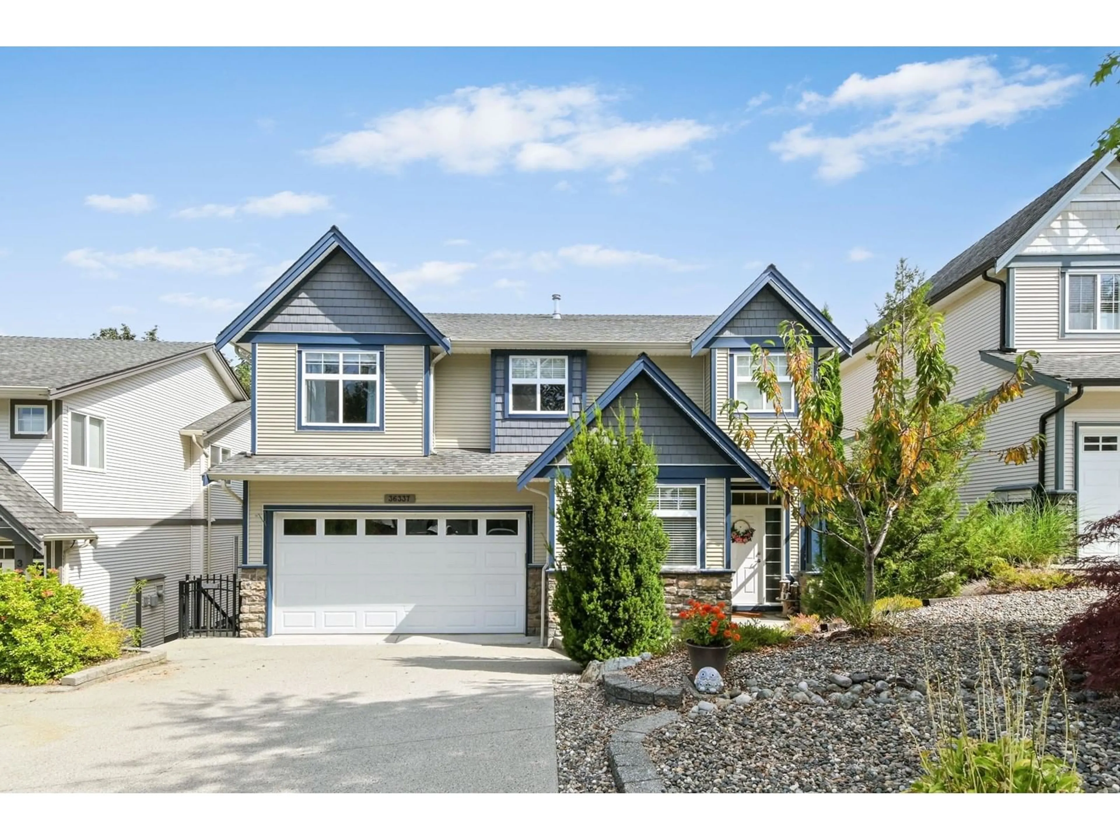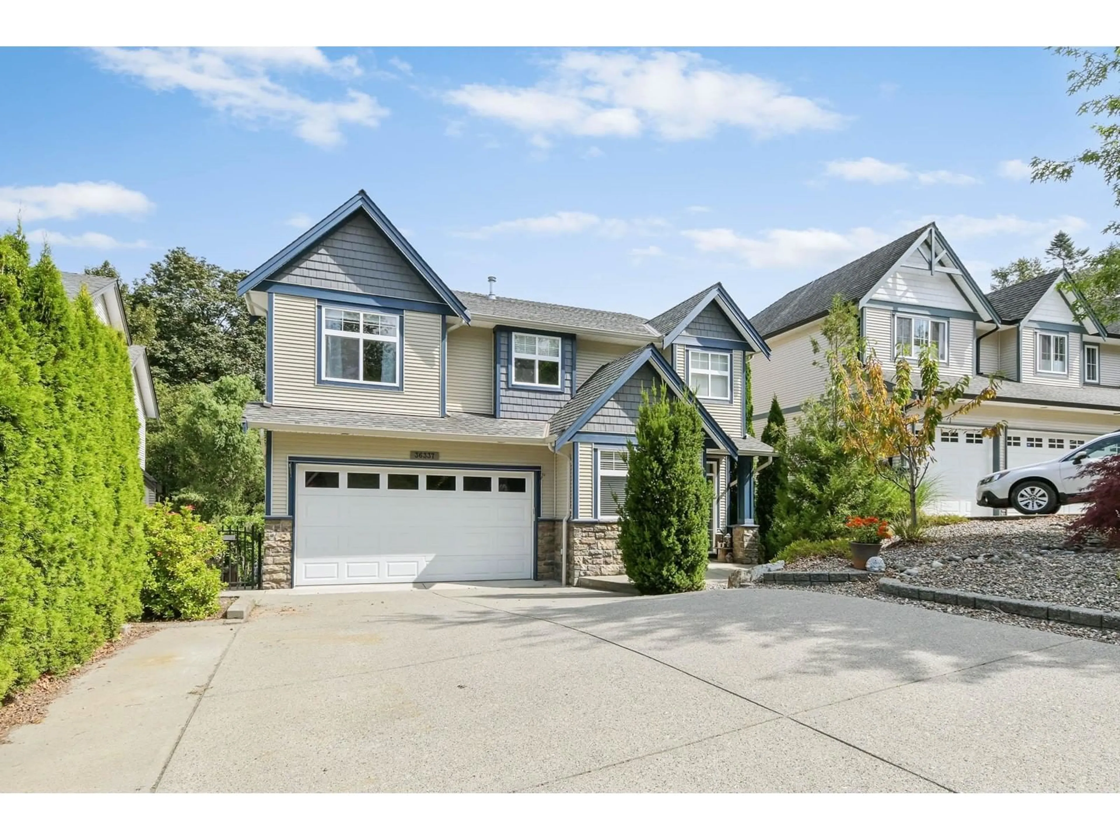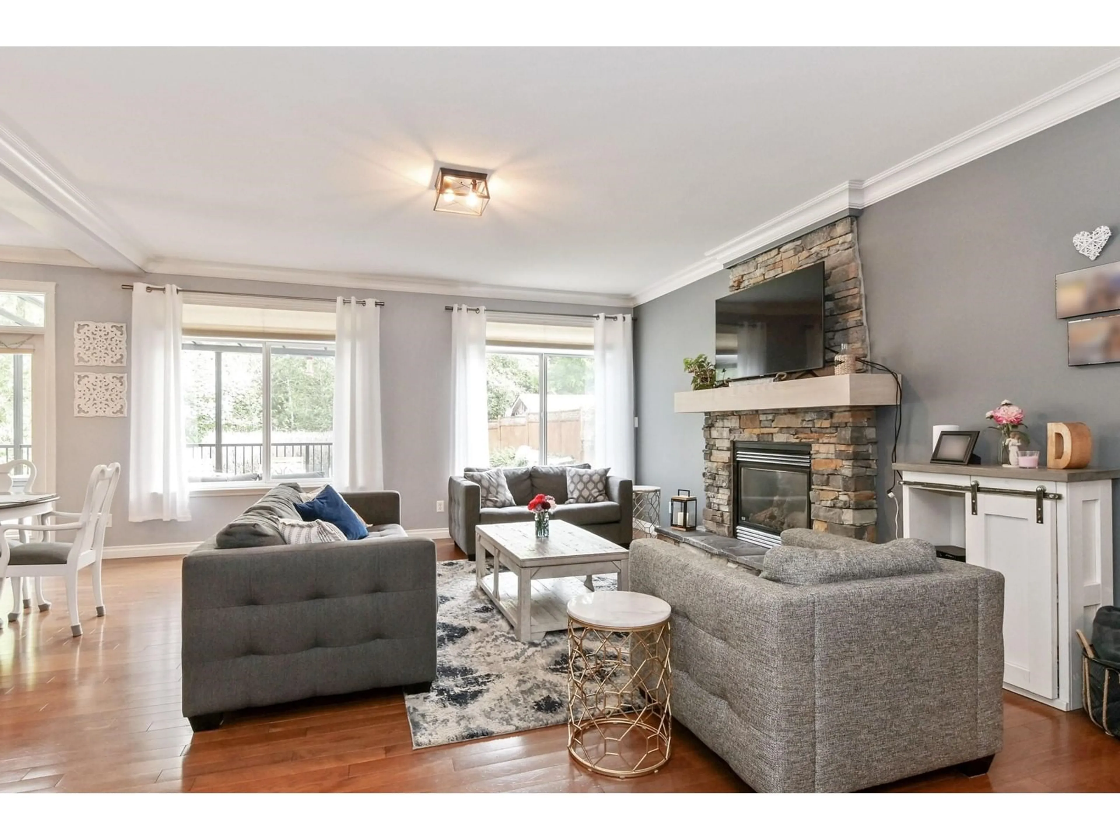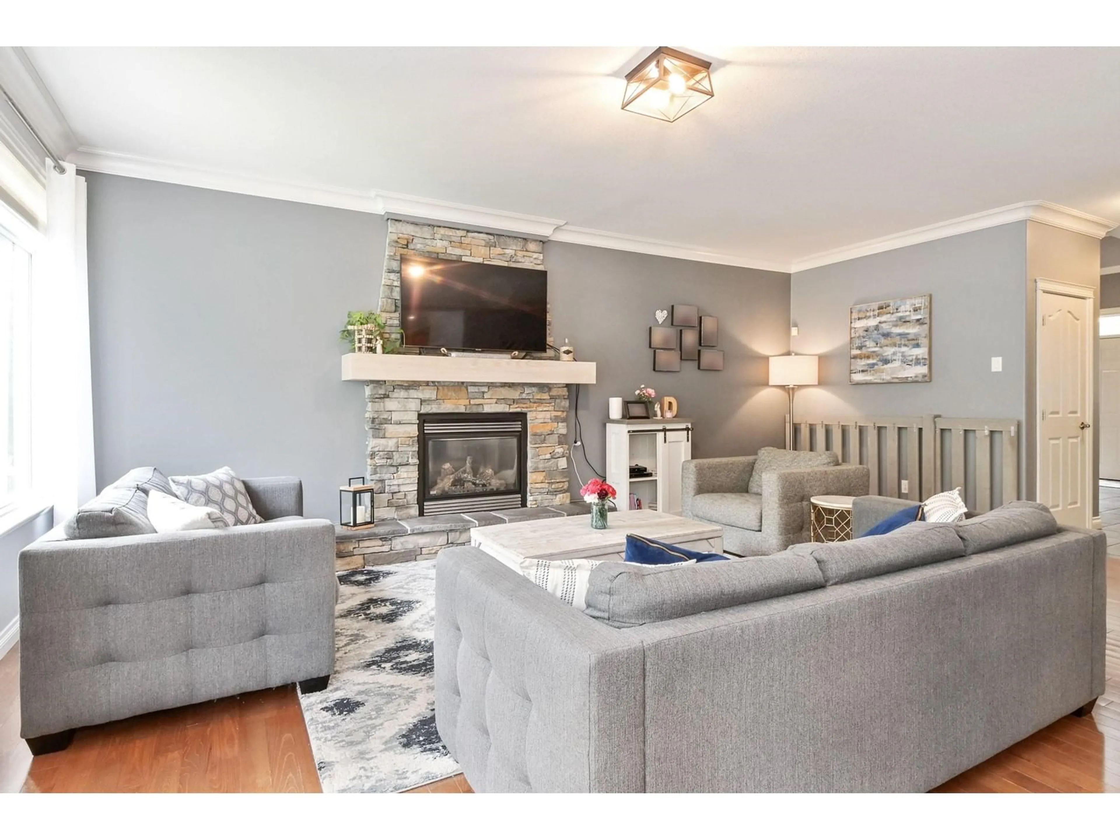36337 WESTMINSTER DRIVE, Abbotsford, British Columbia V3G3C7
Contact us about this property
Highlights
Estimated ValueThis is the price Wahi expects this property to sell for.
The calculation is powered by our Instant Home Value Estimate, which uses current market and property price trends to estimate your home’s value with a 90% accuracy rate.Not available
Price/Sqft$361/sqft
Est. Mortgage$6,139/mo
Tax Amount ()-
Days On Market93 days
Description
INCREDIBLE BEAUTY!!! The Complete Package. It's all here. Come & See. Quality built by Noort Homes in sought after Kensington Park. The perfect family layout. Take a good look at the Floor Plan. Feel the welcoming vibes the moment you walk through the front door. Large den/office near entrance for those working from home. Living, Dining & Kitchen open onto a beautiful resurfaced 27' x 12'5" deck with tastefully installed new tinted window covering & railings making this an entertainer's delight. Hard wood flooring, granite counter tops, pantry, large kitchen island, 9' ceilings, your very own gym or workshop & above ground basement mortgage helper. Enjoy the Special Super Sized, 8310 sq.ft. lot backing onto greenbelt with amazing children's play fort & garden shed. (id:39198)
Property Details
Interior
Features
Exterior
Features
Parking
Garage spaces 6
Garage type -
Other parking spaces 0
Total parking spaces 6
Property History
 37
37



