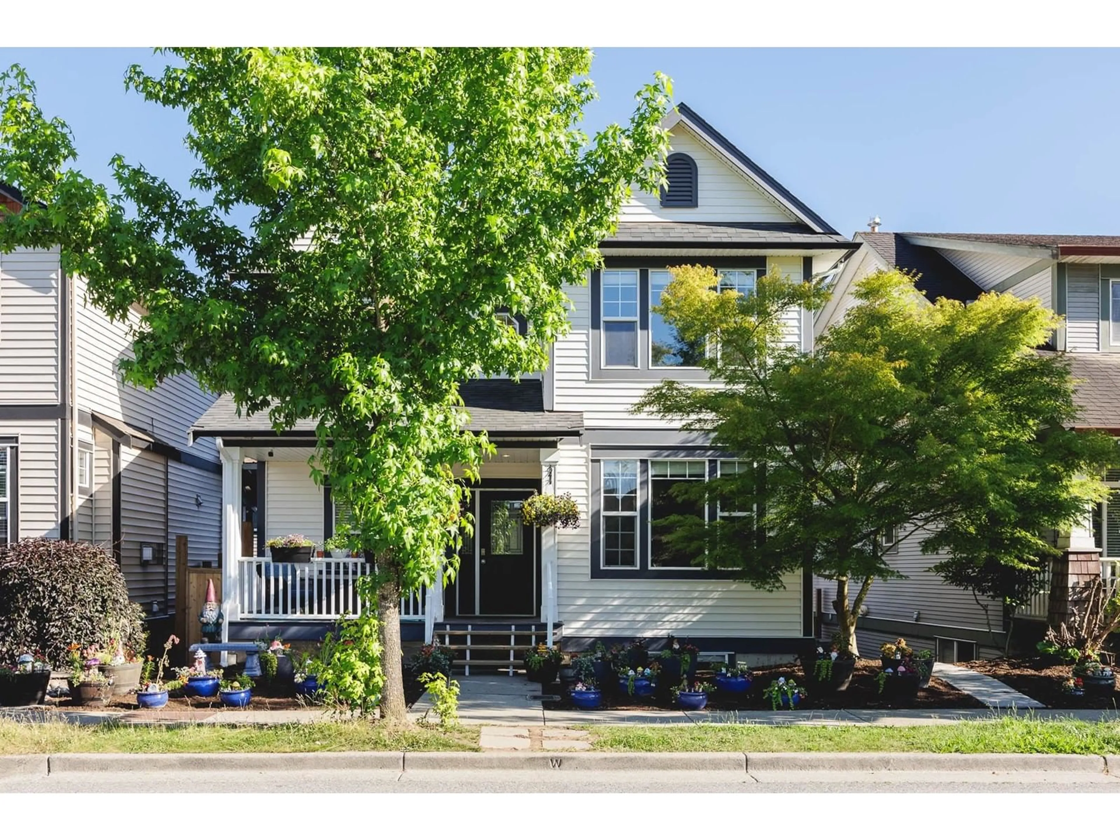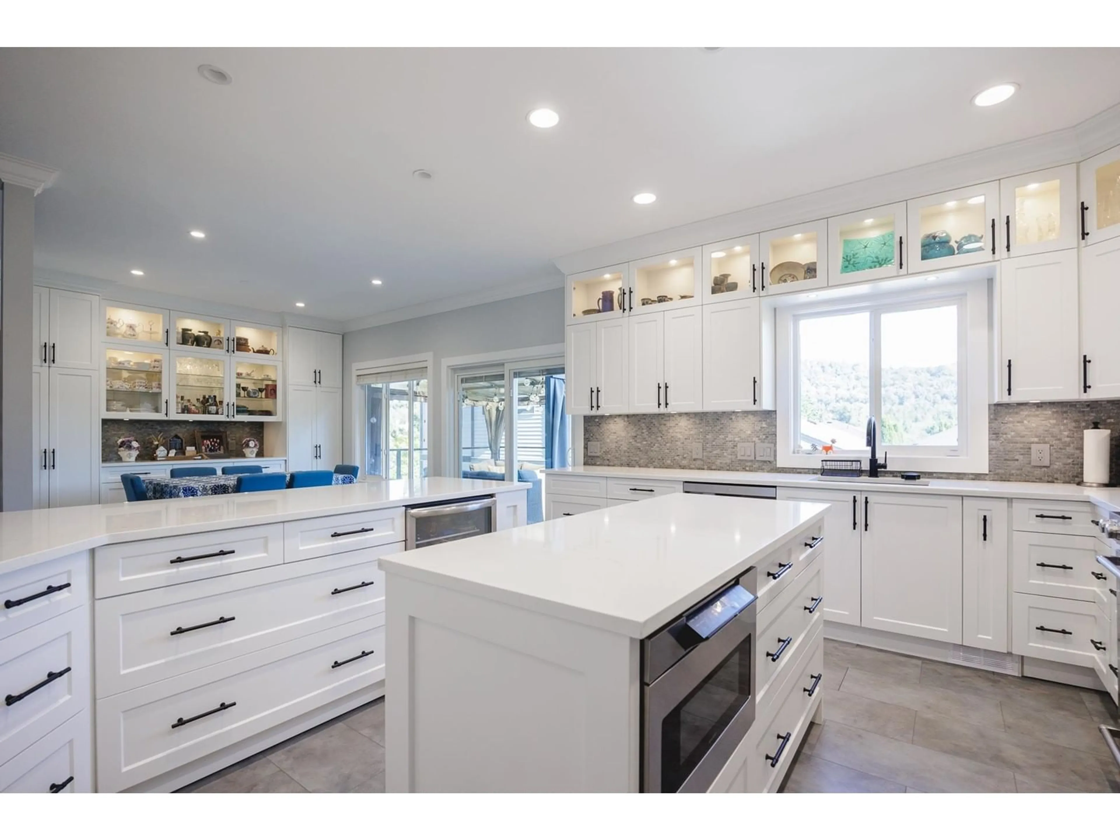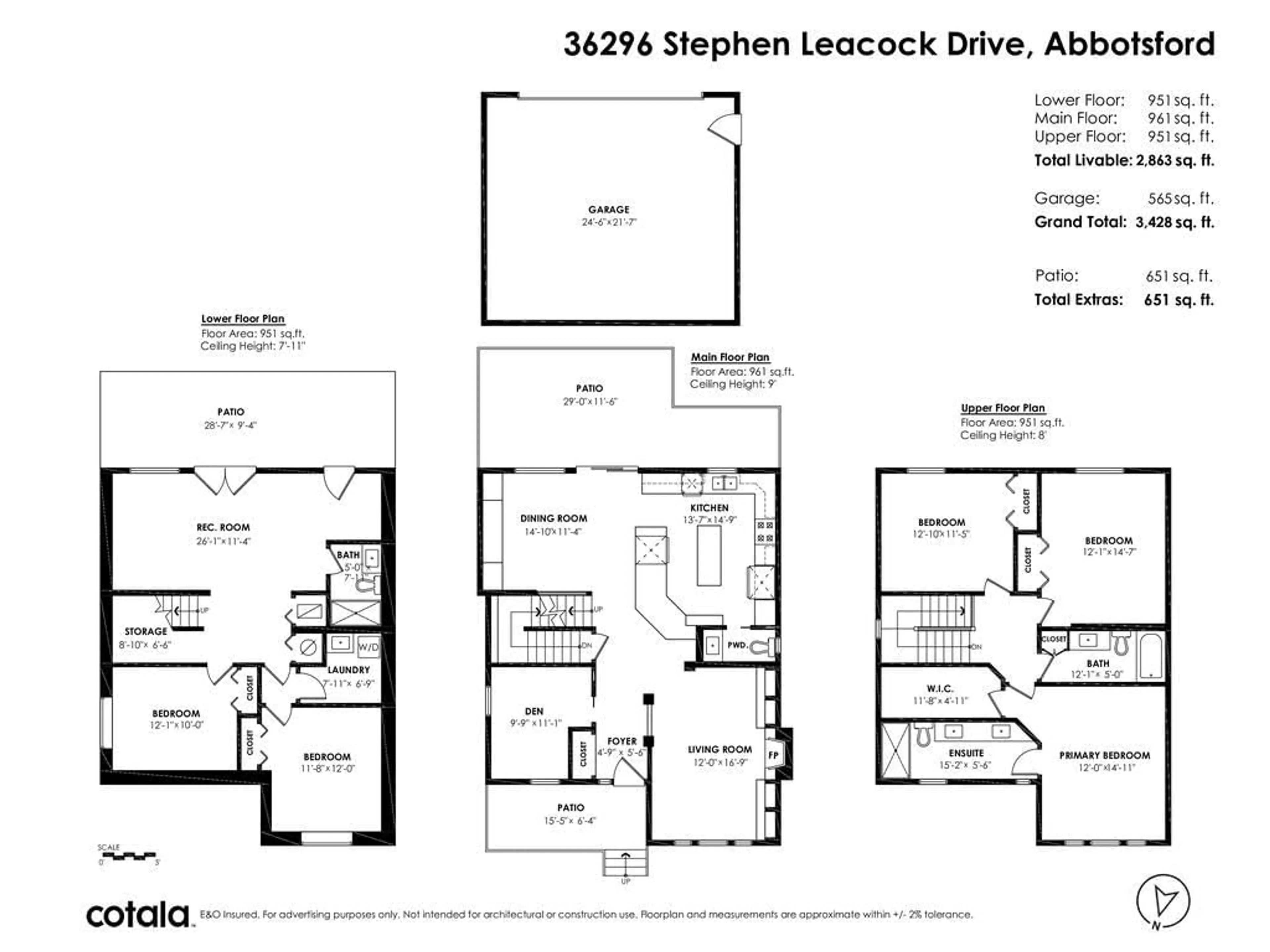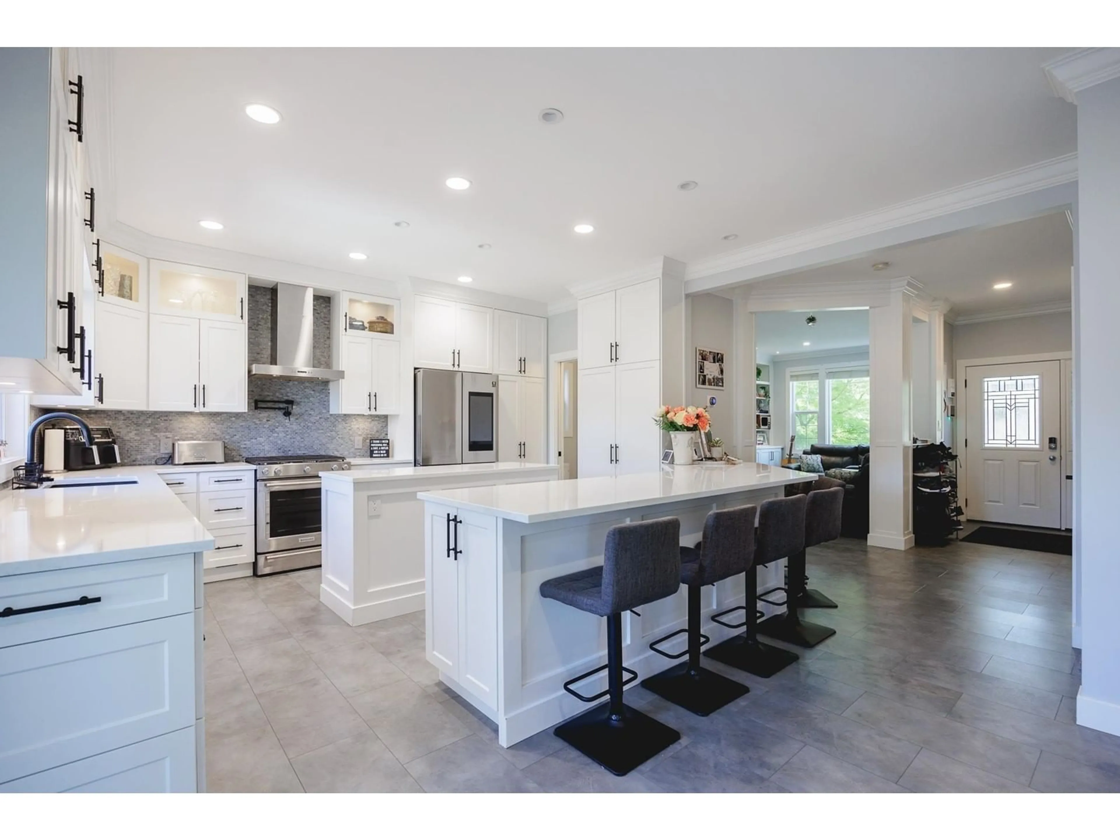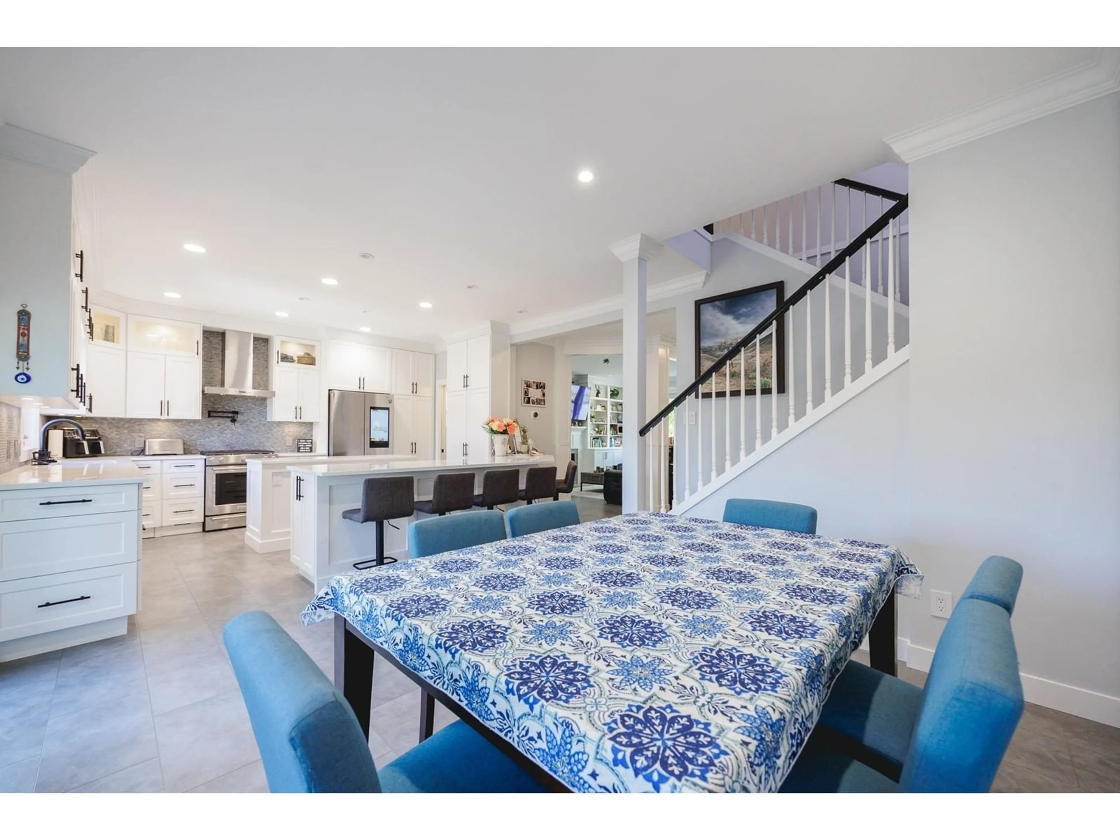36296 STEPHEN LEACOCK DRIVE, Abbotsford, British Columbia V3G3C4
Contact us about this property
Highlights
Estimated ValueThis is the price Wahi expects this property to sell for.
The calculation is powered by our Instant Home Value Estimate, which uses current market and property price trends to estimate your home’s value with a 90% accuracy rate.Not available
Price/Sqft$482/sqft
Est. Mortgage$5,604/mo
Tax Amount ()-
Days On Market111 days
Description
Prepare to be captivated by this highly sought-after Auguston gem! Every detail has been meticulously attended to, offering you unparalleled comfort and convenience. Imagine ample storage with clever baseboard drawers, a custom-built kitchen, a brand new roof, furnace, and tankless Navien hot water system, all ensuring your home runs smoothly. Enjoy a maintenance-free, fully fenced backyard, A/C, new gutters, and energy-efficient LED lighting throughout. Ideally located across from highly ranked Auguston Traditional Elementary, this home boasts parking for 3 vehicles, 50 amp service to the garage, a luxurious jacuzzi, and an extended deck, perfect for entertaining and creating cherished family memories. This is the home you've been dreaming of-don't miss your chance to view it today! (id:39198)
Property Details
Interior
Features
Exterior
Features
Parking
Garage spaces 3
Garage type -
Other parking spaces 0
Total parking spaces 3
Property History
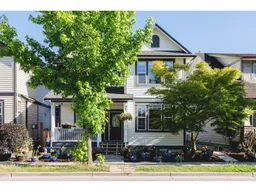 40
40
