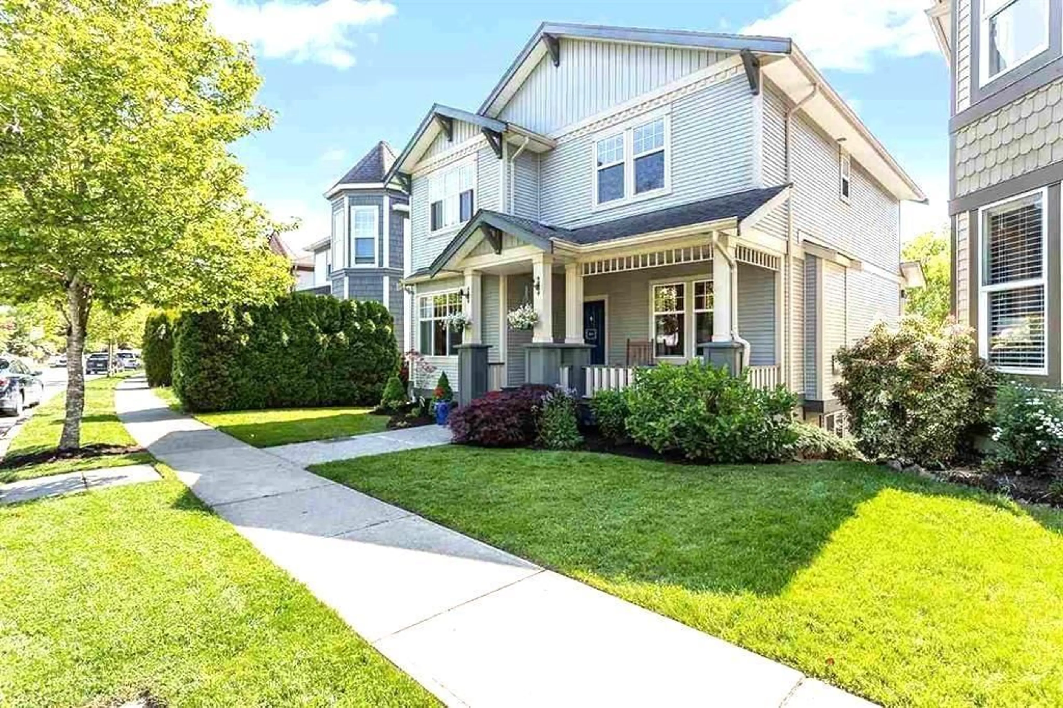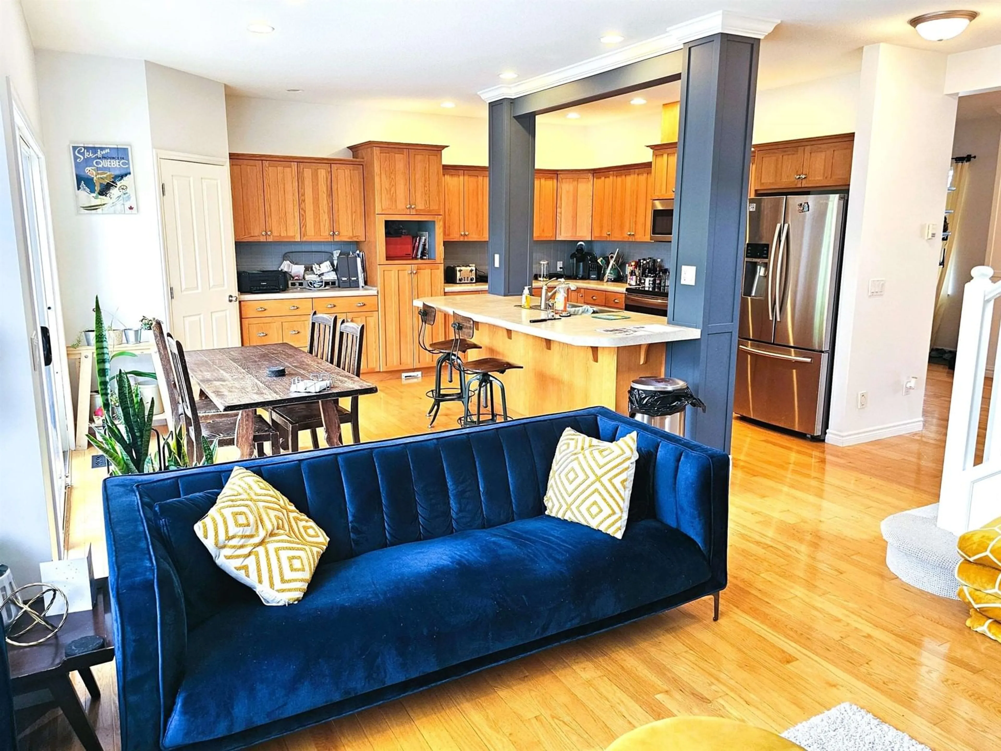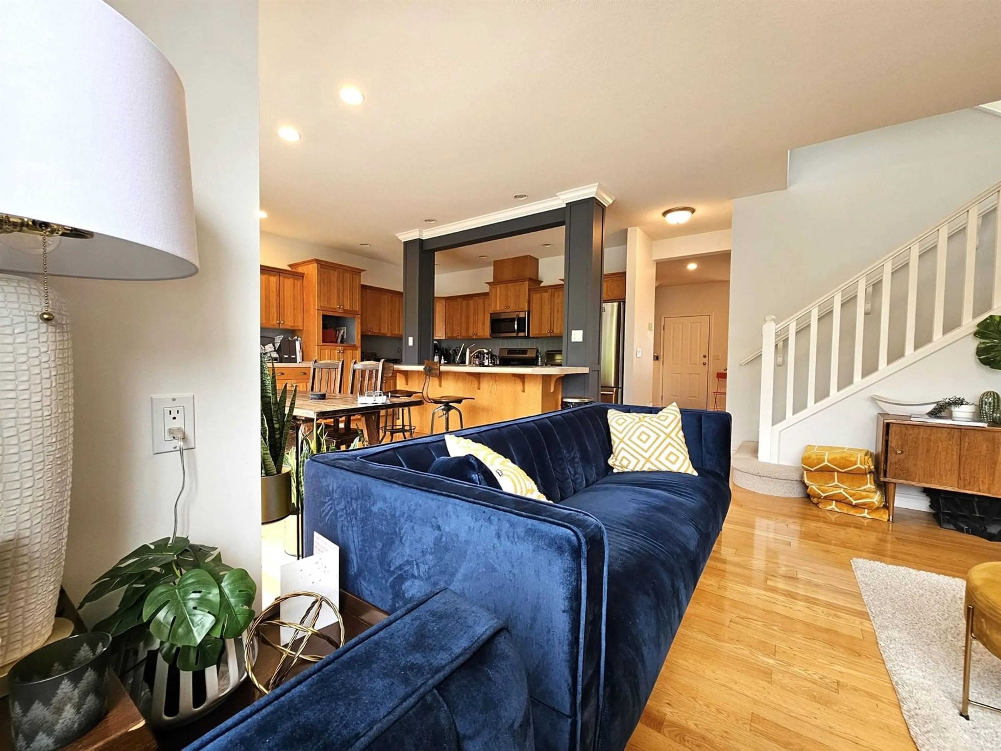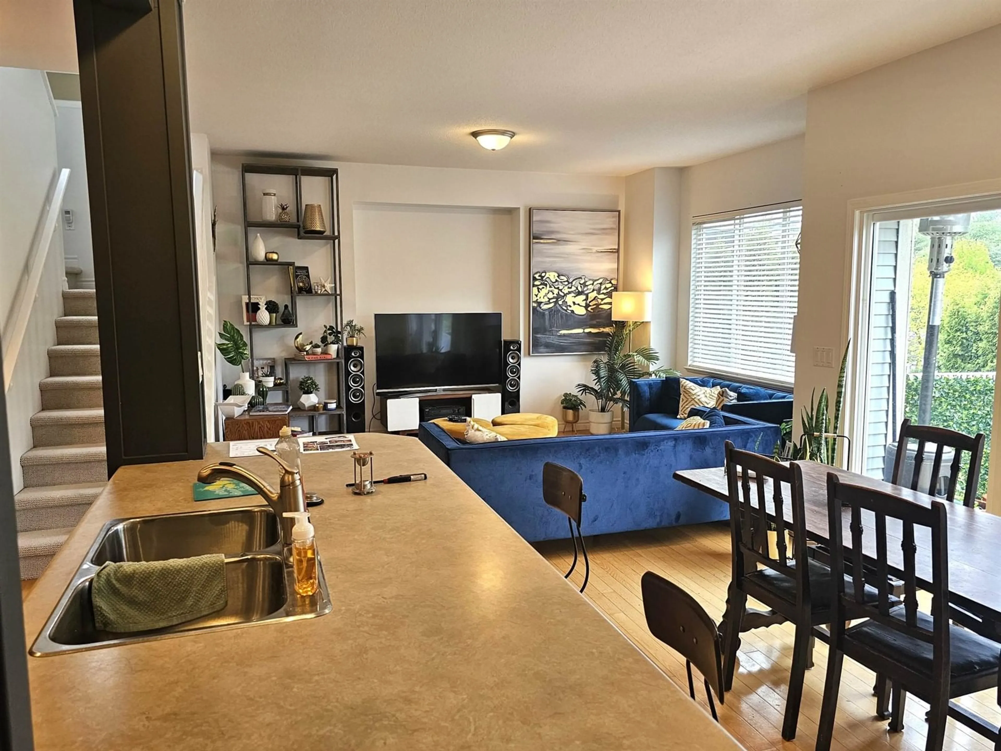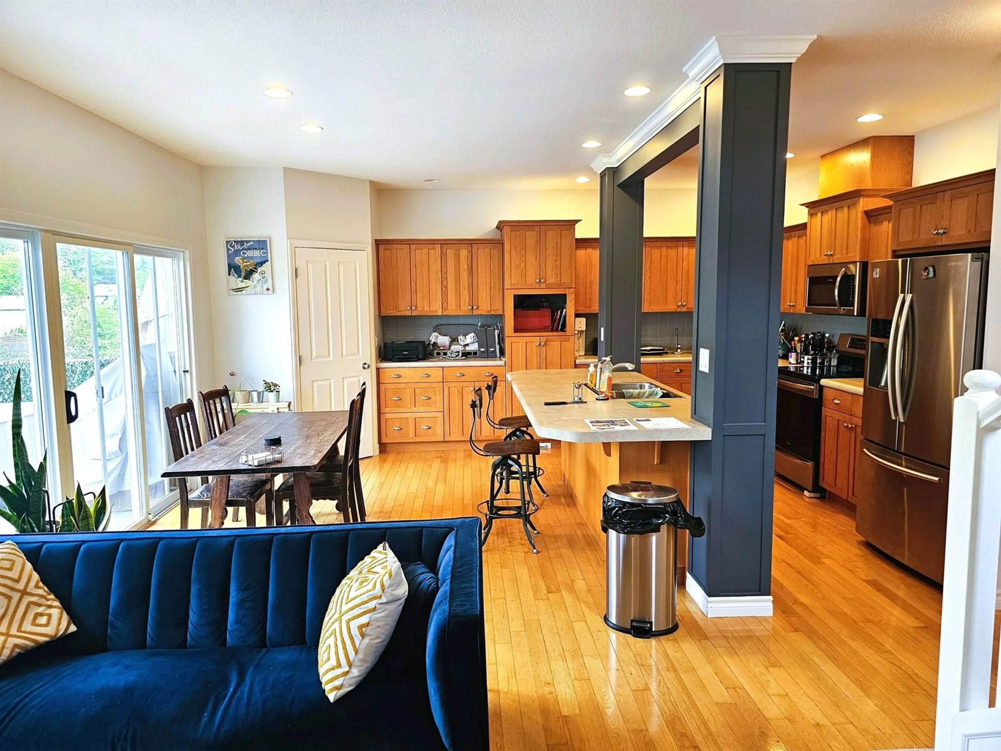36270 S AUGUSTON PARKWAY, Abbotsford, British Columbia V3G2Y9
Contact us about this property
Highlights
Estimated ValueThis is the price Wahi expects this property to sell for.
The calculation is powered by our Instant Home Value Estimate, which uses current market and property price trends to estimate your home’s value with a 90% accuracy rate.Not available
Price/Sqft$405/sqft
Est. Mortgage$5,248/mo
Tax Amount ()-
Days On Market15 days
Description
This lovely residence is situated in the highly sought-after Auguston Community, making it an ideal choice for families. The house boasts an abundance of fantastic living areas, including four bedrooms on the upper level and an additional two bedrooms in the Basement. On the main floor, you'll find a generously sized open concept plan, with a well-appointed kitchen that offers ample cabinet space and a large island. The kitchen seamlessly flows into the family room, creating a wonderful space for entertaining friends and loved ones. The large south-facing windows flood the area with natural light, creating a warm and inviting atmosphere. The home also features a separate living room and a dining room, providing the perfect setting for formal gatherings. Schedule a private viewing today. (id:39198)
Property Details
Interior
Features
Exterior
Features
Parking
Garage spaces 4
Garage type Garage
Other parking spaces 0
Total parking spaces 4
Property History
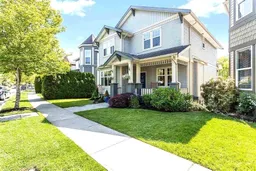 35
35
