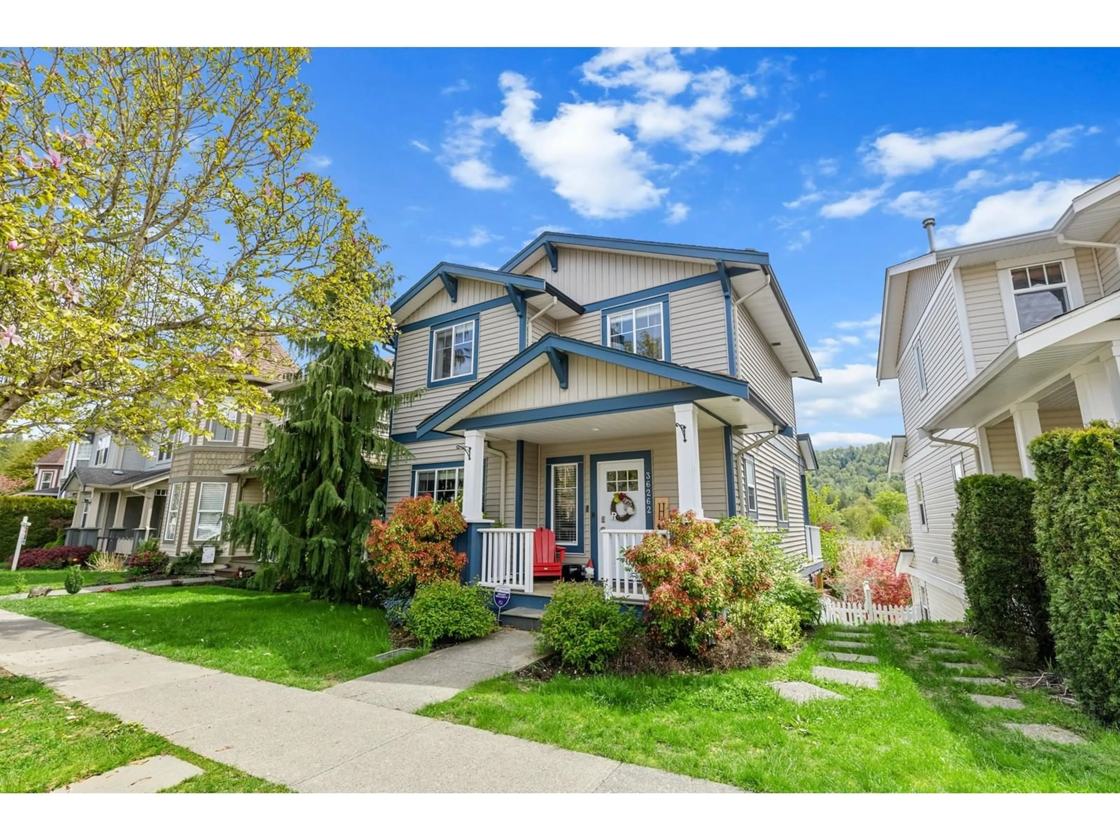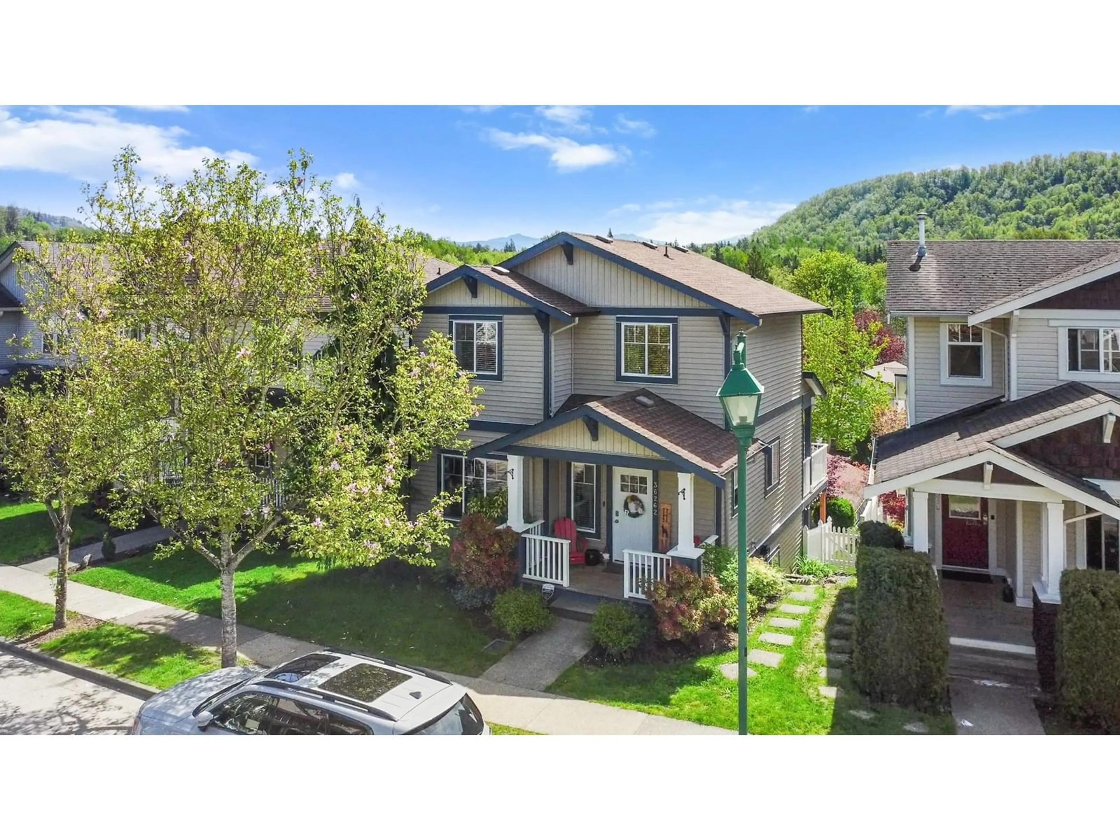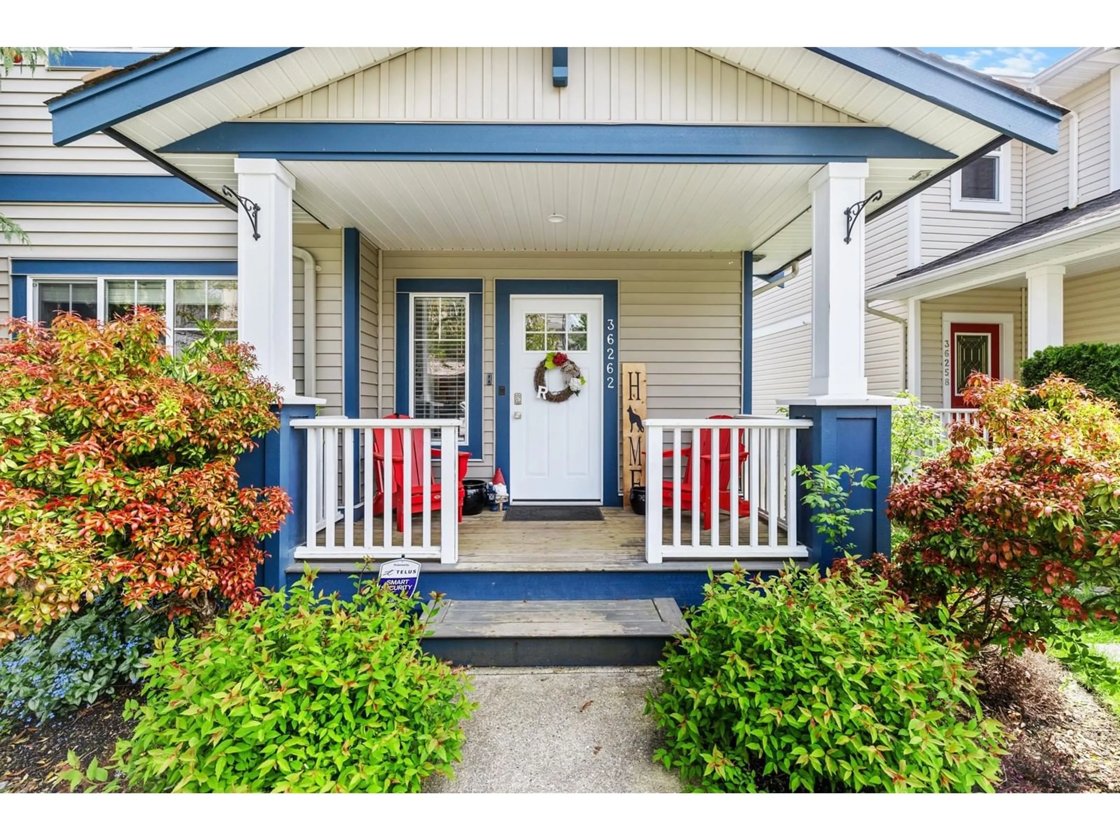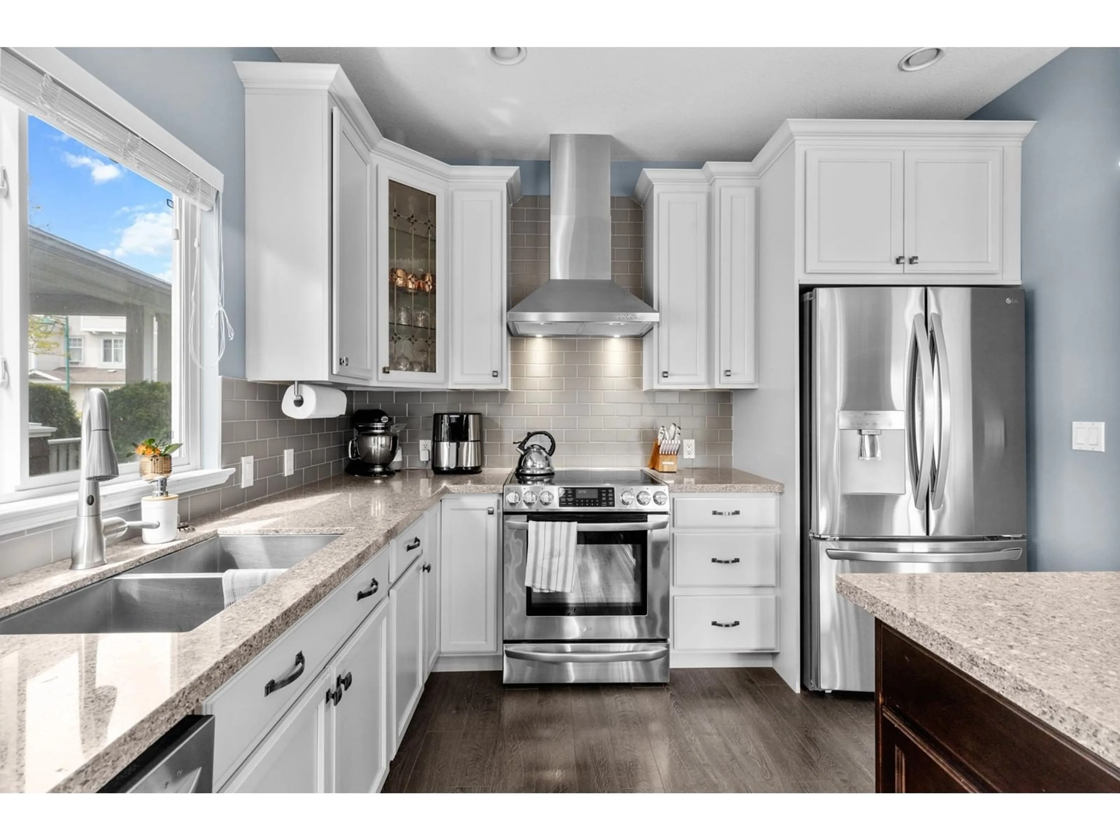36262 S AUGUSTON PARKWAY, Abbotsford, British Columbia V3G2Y9
Contact us about this property
Highlights
Estimated ValueThis is the price Wahi expects this property to sell for.
The calculation is powered by our Instant Home Value Estimate, which uses current market and property price trends to estimate your home’s value with a 90% accuracy rate.Not available
Price/Sqft$524/sqft
Est. Mortgage$4,724/mo
Tax Amount ()-
Days On Market145 days
Description
Welcome to Auguston! This renovated four bedroom home plus bonus rec room happens to be one of the nicest homes available in East Abby. Featuring recently renovated kitchen appliances, paint and flooring, four generous size bedrooms, four bathrooms and a traditional floor plan with dining room patio off the kitchen that overlooks the well-maintained yard with new pet friendly artificial turf with ZeoLite infill. On the lower level you'll find a washroom, renovated laundry room, and a media room, which could easily be used as a fourth bedroom. Oversized detached two car garage, and lots of outdoor space for the kids and pets. A short walk to Auguston Traditional School, the waterpark and soccer fields. Air conditioned and ready for summer. This one won't last long. (id:39198)
Property Details
Interior
Features
Exterior
Parking
Garage spaces 4
Garage type Garage
Other parking spaces 0
Total parking spaces 4




