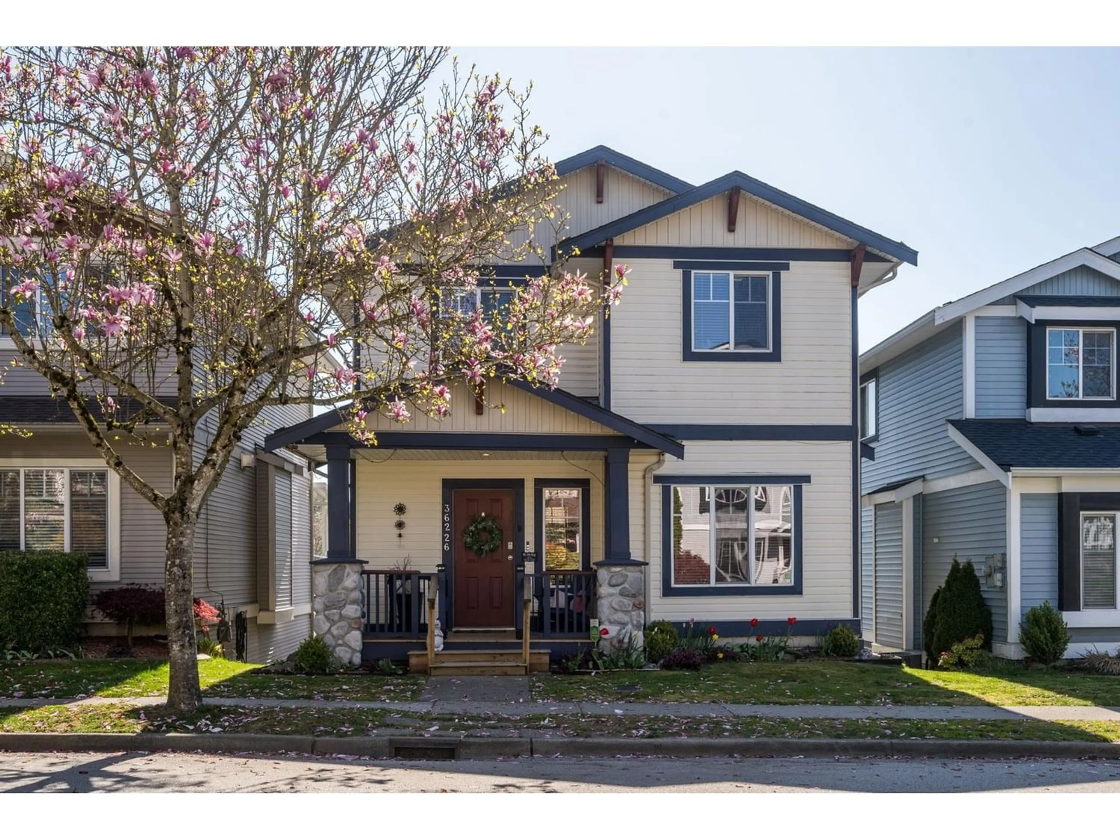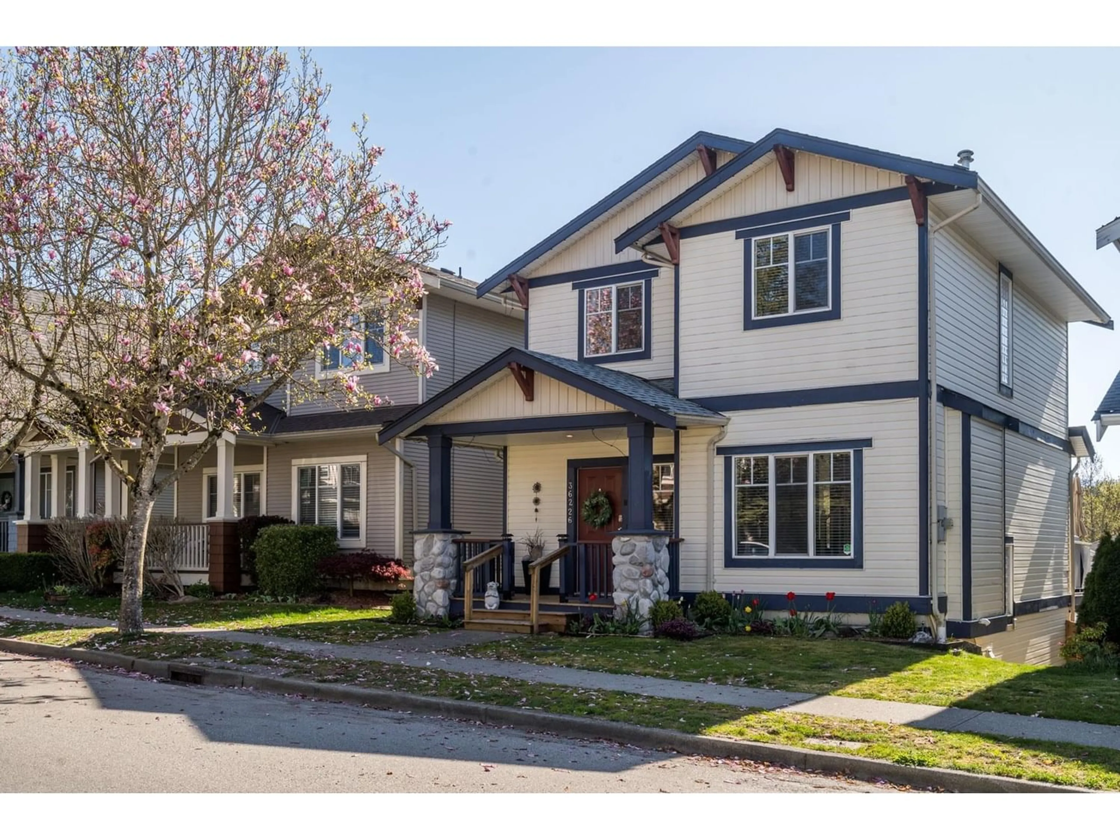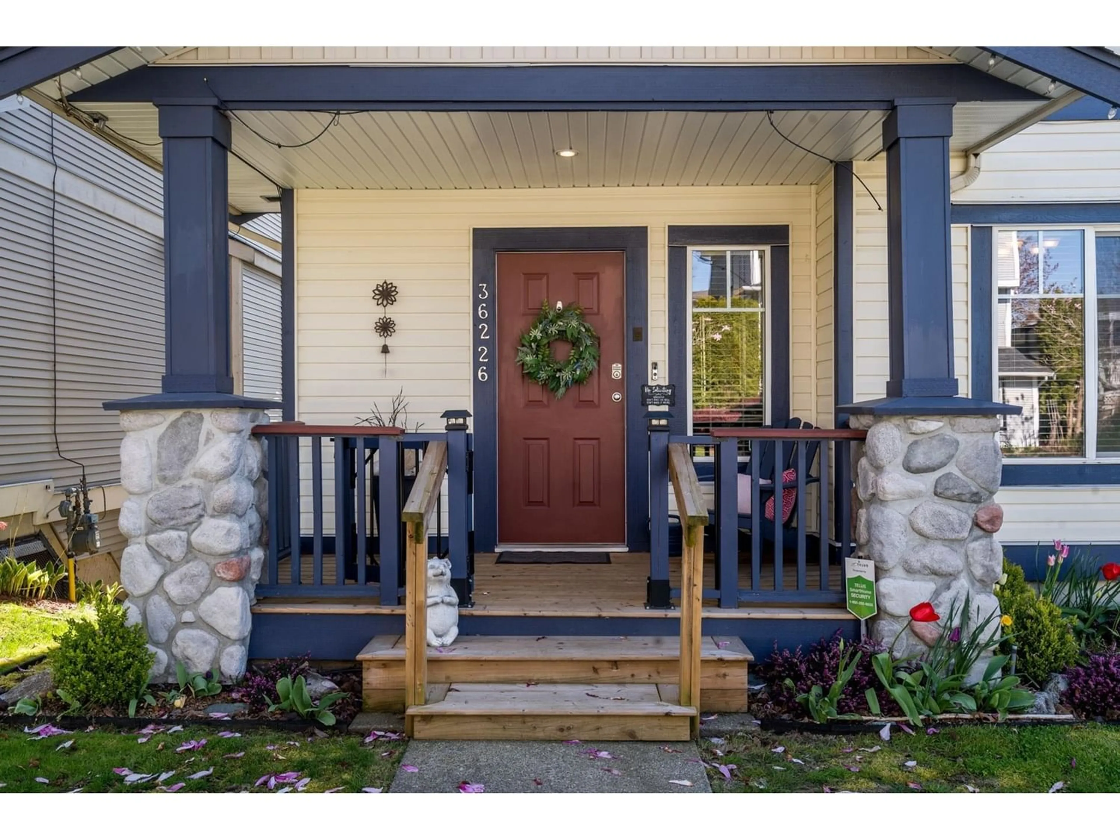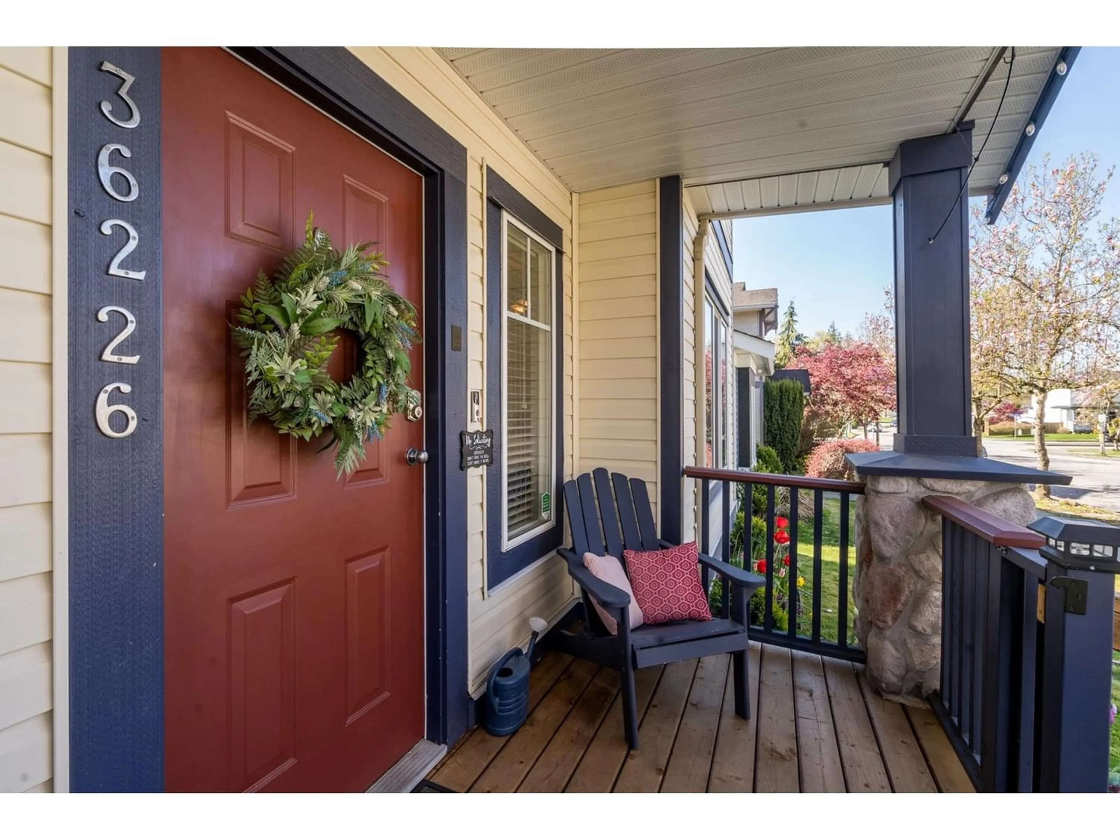36226 S AUGUSTON PARKWAY, Abbotsford, British Columbia V3G2Y9
Contact us about this property
Highlights
Estimated ValueThis is the price Wahi expects this property to sell for.
The calculation is powered by our Instant Home Value Estimate, which uses current market and property price trends to estimate your home’s value with a 90% accuracy rate.Not available
Price/Sqft$505/sqft
Est. Mortgage$4,714/mo
Tax Amount ()-
Days On Market248 days
Description
AUGUSTON - EAST ABBOTSFORD 2 storey 4 bdrm 4 bath FAMILY HOME w/walk out basement & SEPARATE entrance. Great room layout with family room, kitchen and eating area that steps out onto the above ground deck with MOUNTAIN VIEWS. Main floor has flex room that is perfect for living room, dining or home office to match your needs. 3 bedrooms up with one bdrm down next to large family room. Upgraded appliances, newer vinyl plank flrs, counter tops, lighting and deck vinyl. ROOF is only 4 YRS old!! Double garage, fenced, landscaped rear yard with lane access. All of this and just a short walk to elementary school, multiple parks, walking trails and even a water spray park for hot summer days!! (id:39198)
Property Details
Interior
Features
Exterior
Features
Parking
Garage spaces 3
Garage type -
Other parking spaces 0
Total parking spaces 3




