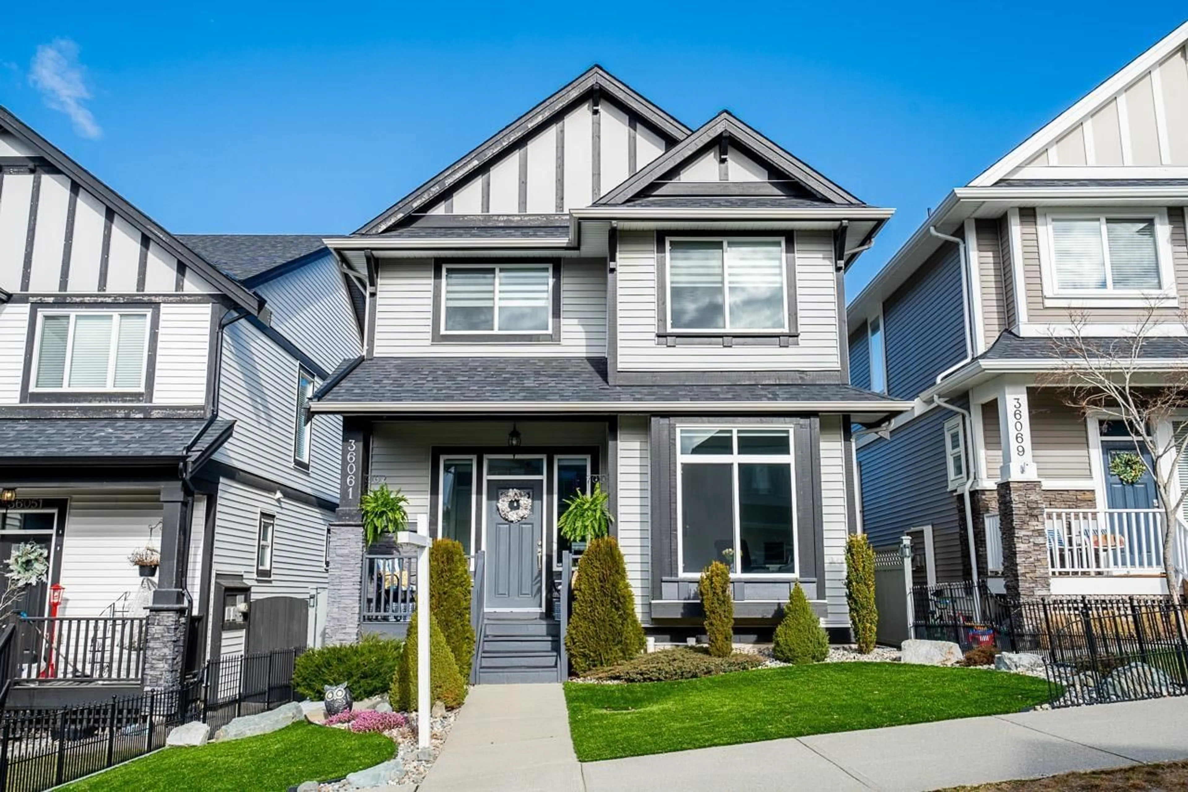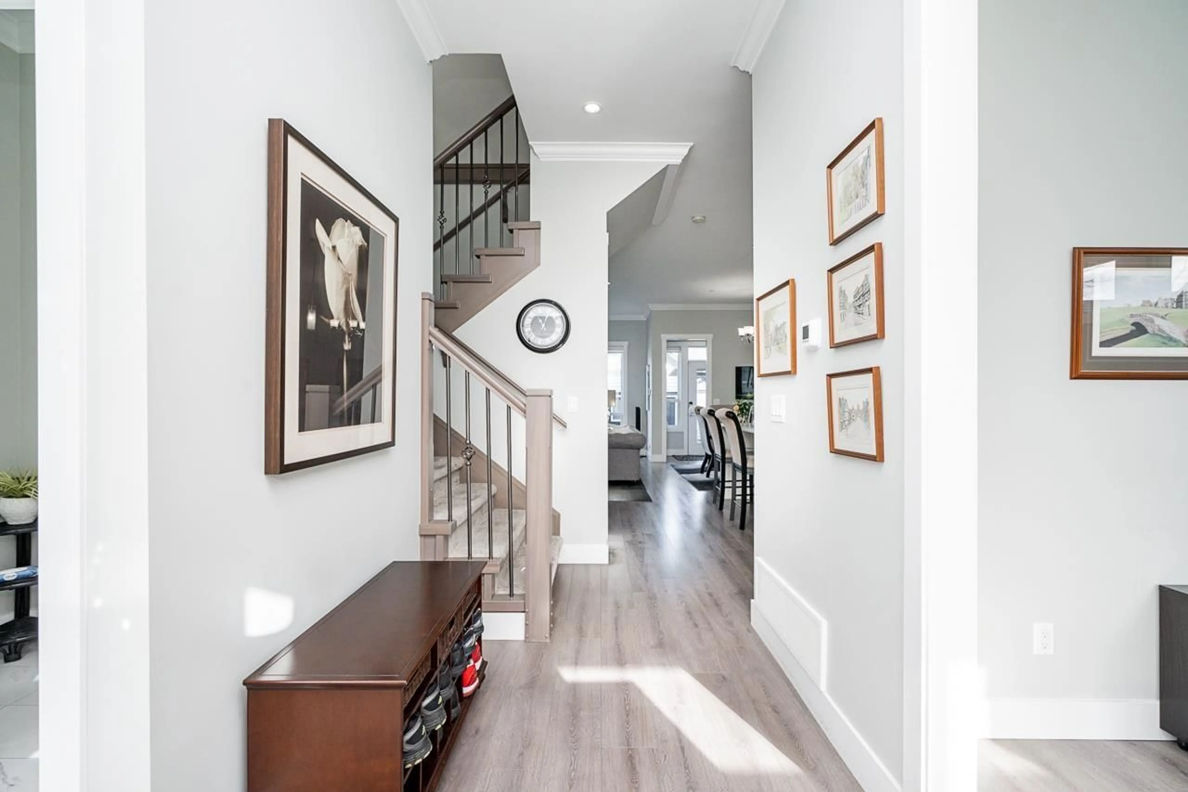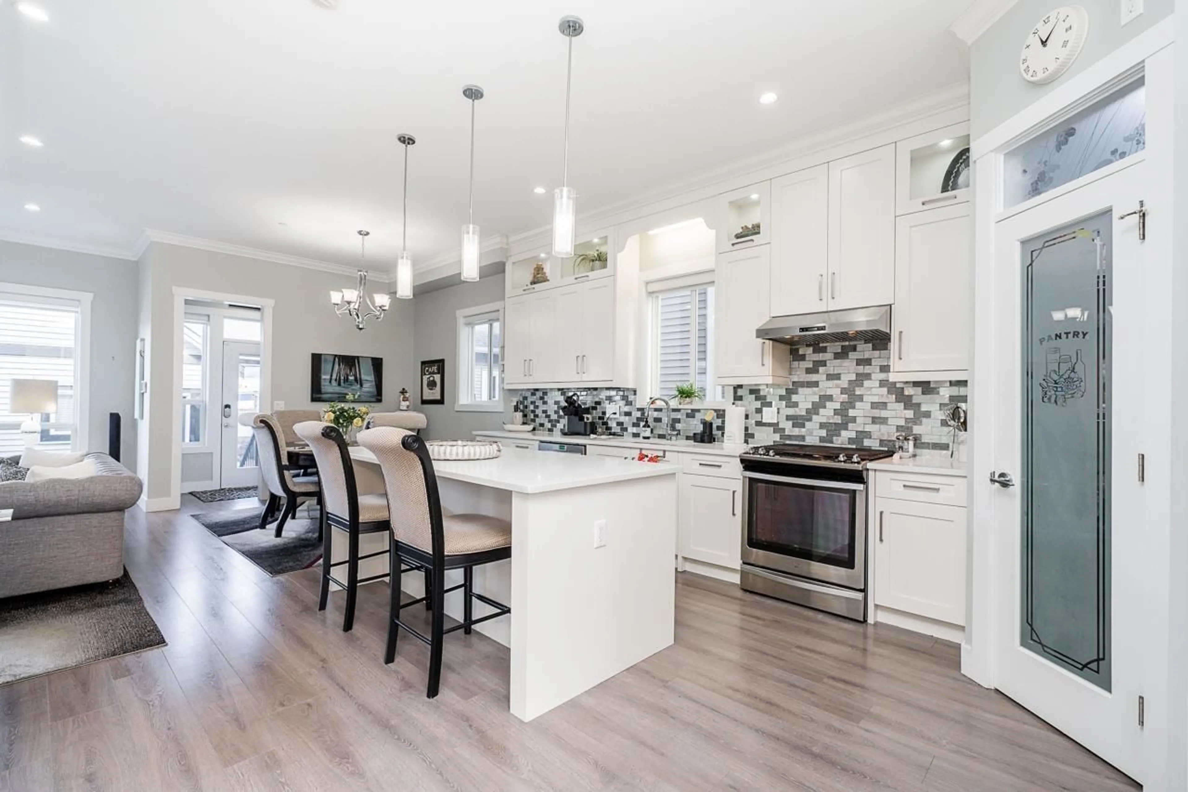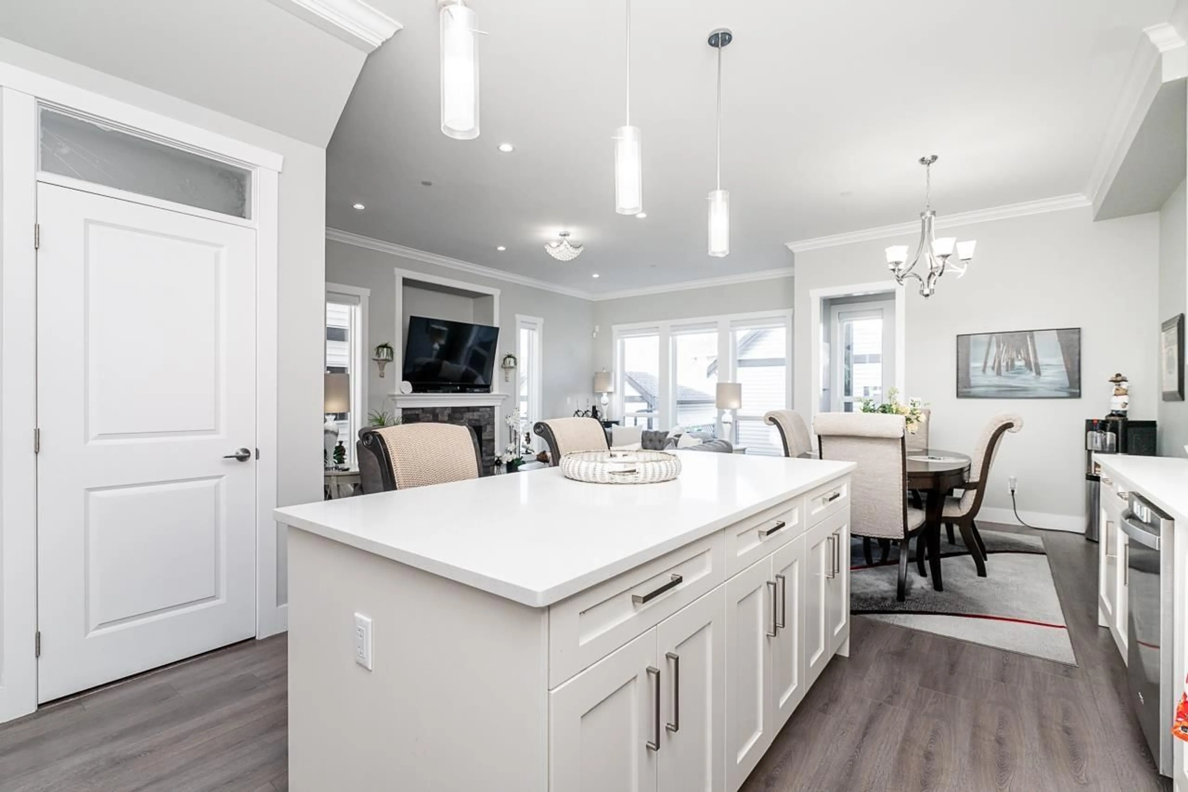36061 EMILY CARR GREEN, Abbotsford, British Columbia V3G0G1
Contact us about this property
Highlights
Estimated ValueThis is the price Wahi expects this property to sell for.
The calculation is powered by our Instant Home Value Estimate, which uses current market and property price trends to estimate your home’s value with a 90% accuracy rate.Not available
Price/Sqft$413/sqft
Est. Mortgage$5,110/mo
Tax Amount ()-
Days On Market313 days
Description
Immaculate home located in East Abbotsford offering exceptional quality and design! Step into a grand foyer that leads to an expansive, open living space adorned with high ceilings and designer finishes. The gourmet kitchen boasts top-of-the-line appliances, custom cabinetry, and a spacious island, perfect for culinary enthusiasts and entertaining alike. Retreat to the lavish primary suite with a spa-like ensuite and walk-in closet. Three more bedrooms upstairs as well! Huge Rec and Media room plus a bedroom and bathroom in the basement, ready to be suited. Outside, enjoy the beautifully landscaped yard with a covered patio. 2 car, detached garage plus 3 more parking spots. Green space available in the front area of the house for the kids to enjoy. Call today as this one will not last. (id:39198)
Property Details
Interior
Features
Exterior
Parking
Garage spaces 5
Garage type -
Other parking spaces 0
Total parking spaces 5




