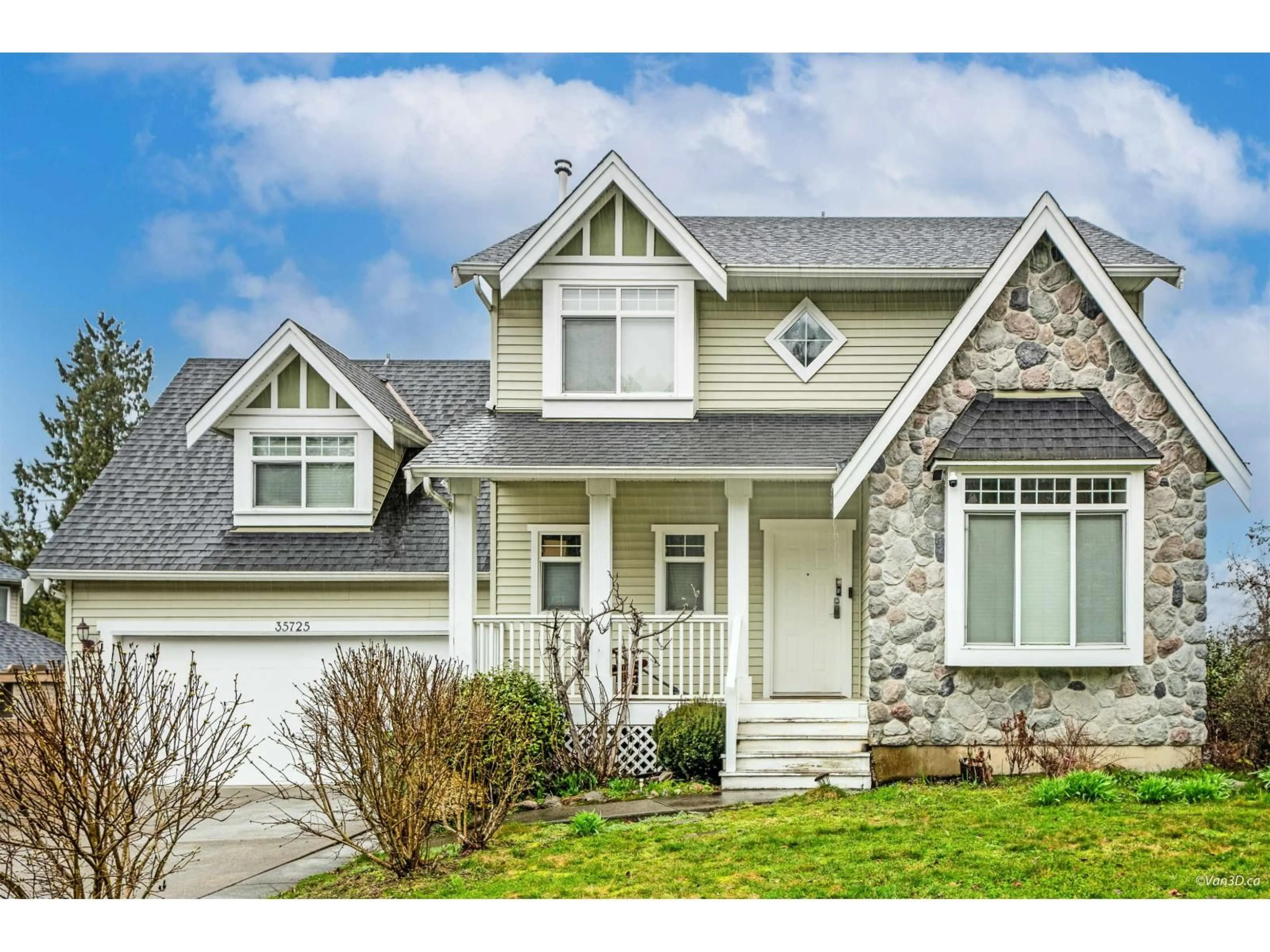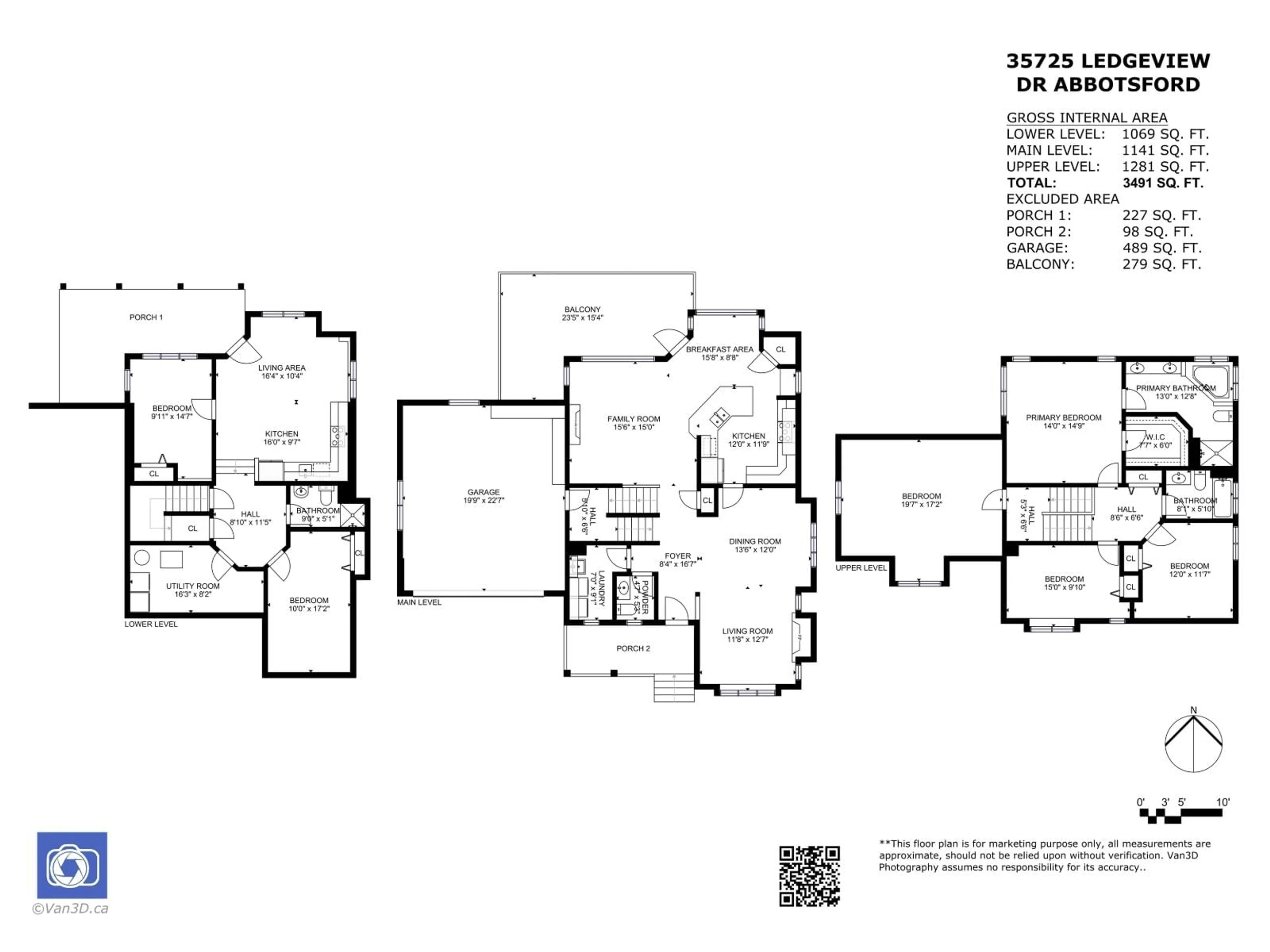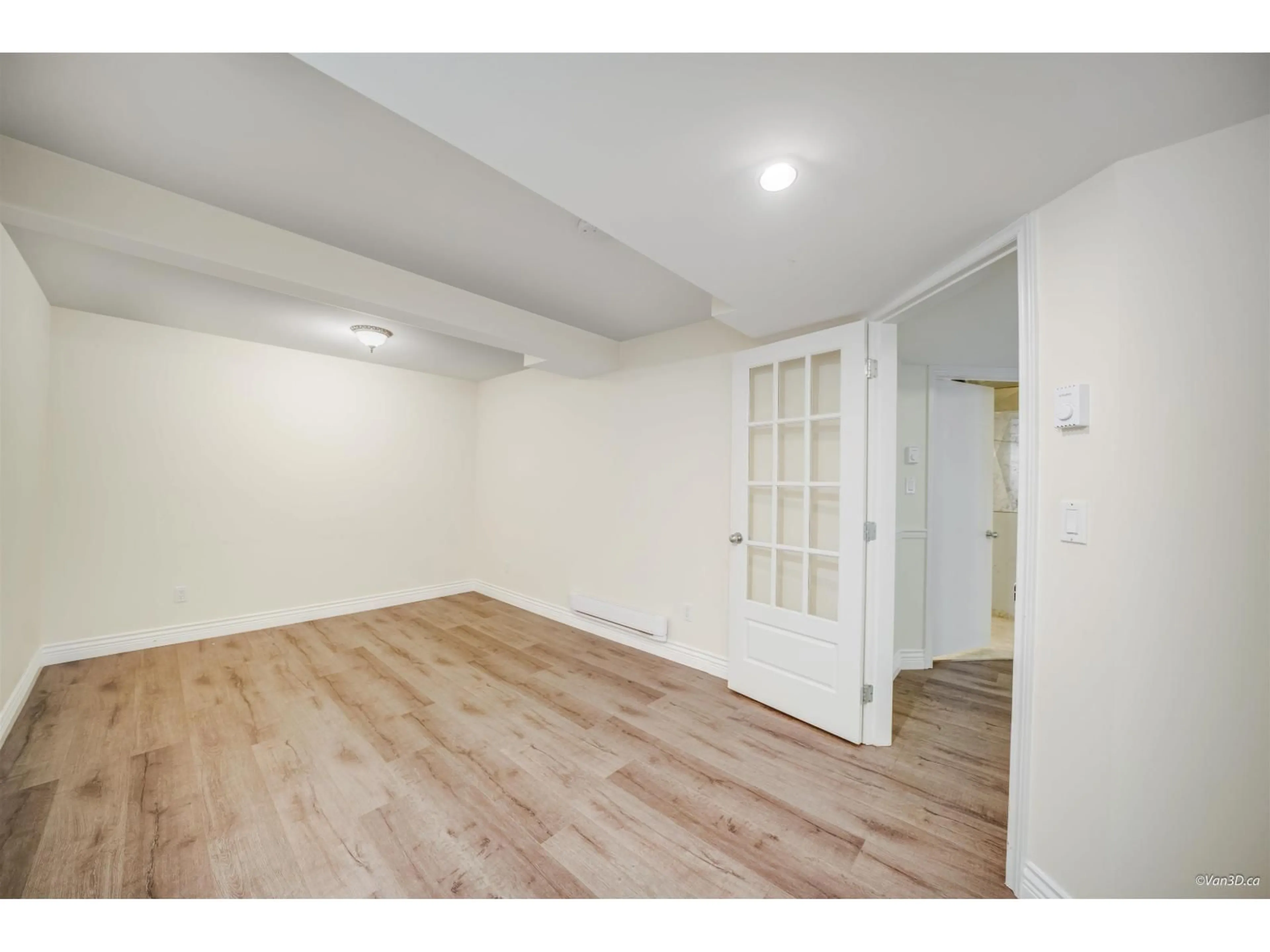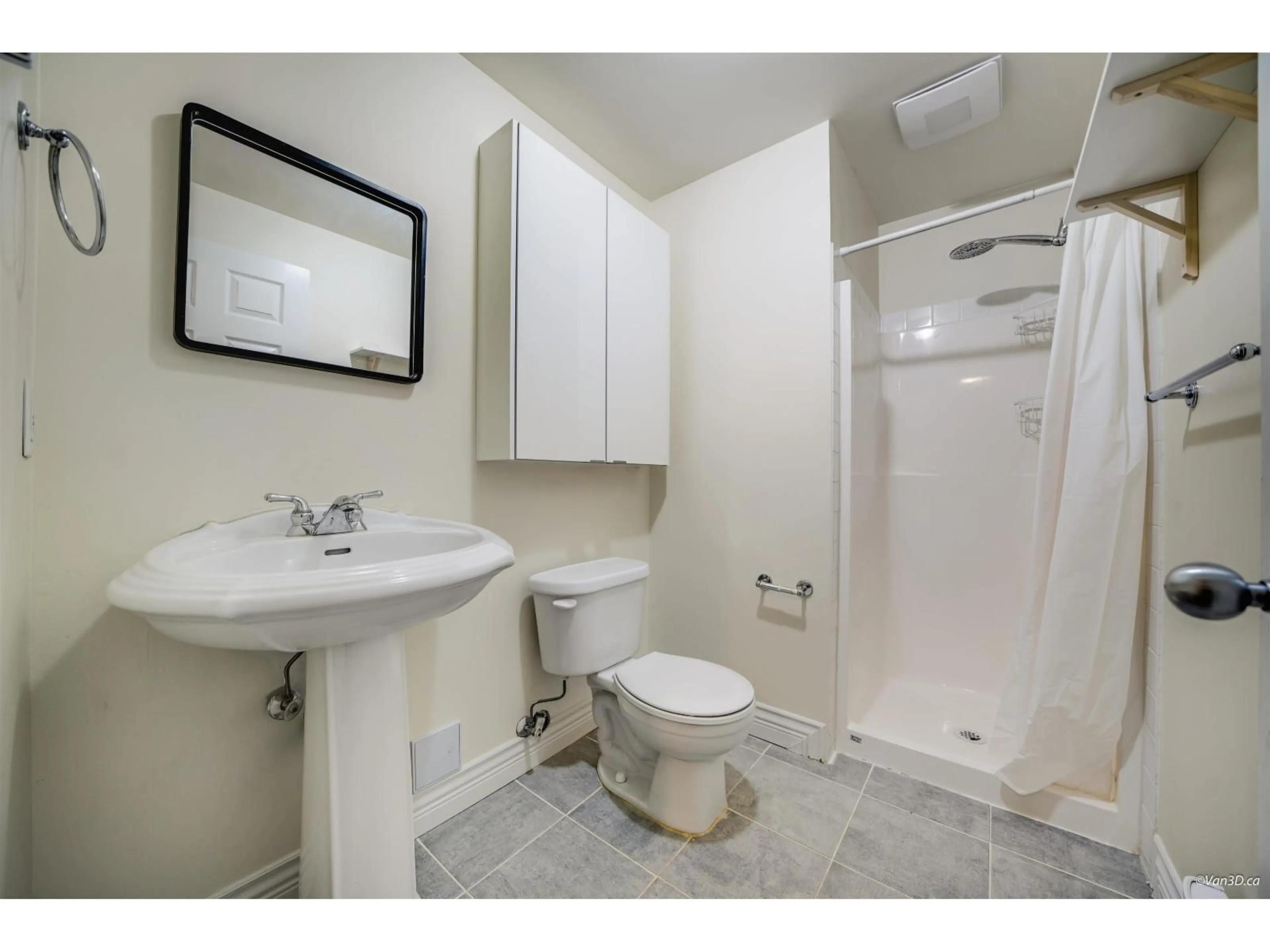35725 LEDGEVIEW DRIVE, Abbotsford, British Columbia V3G2Z2
Contact us about this property
Highlights
Estimated valueThis is the price Wahi expects this property to sell for.
The calculation is powered by our Instant Home Value Estimate, which uses current market and property price trends to estimate your home’s value with a 90% accuracy rate.Not available
Price/Sqft$372/sqft
Monthly cost
Open Calculator
Description
Charming Home in Ledgeview, East Abbotsford. This stunning corner lot home features an oak kitchen with an eating bar that opens to a cozy family room, perfect for gatherings. The home boasts two gas fireplaces, hardwood floors, crown mouldings, and numerous windows that fill the space with natural light. The upper level includes a spacious office room, generously sized bedrooms, a master suite with a luxurious soaker tub and a separate shower. The legal basement suite serves as an excellent mortgage helper. A spacious double garage and extra driveway parking. Relax on the huge sundeck while enjoying views of Western sunsets. The private, fully fenced yard is perfect for family fun and entertaining. Minutes from excellent schools, Ledgeview Golf Course, hiking trails, and more. (id:39198)
Property Details
Interior
Features
Exterior
Parking
Garage spaces -
Garage type -
Total parking spaces 4
Property History
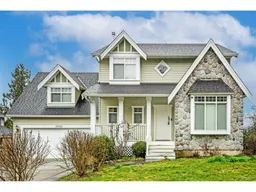 36
36
