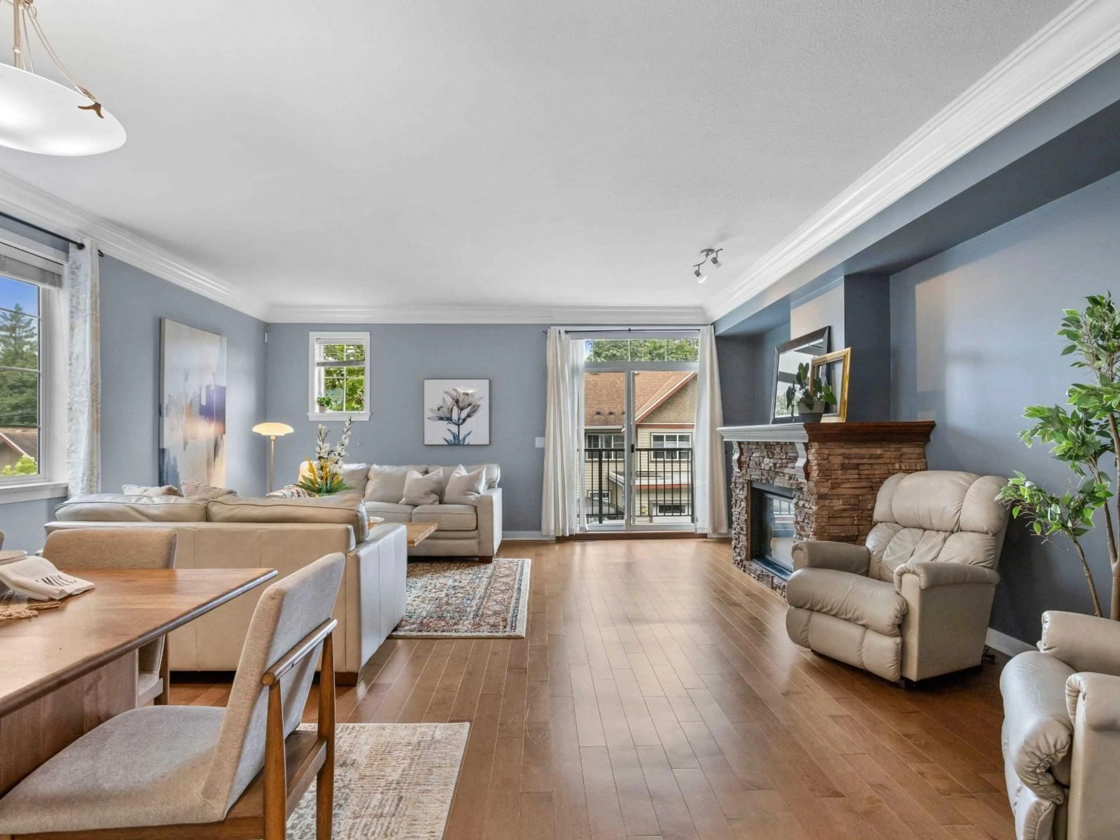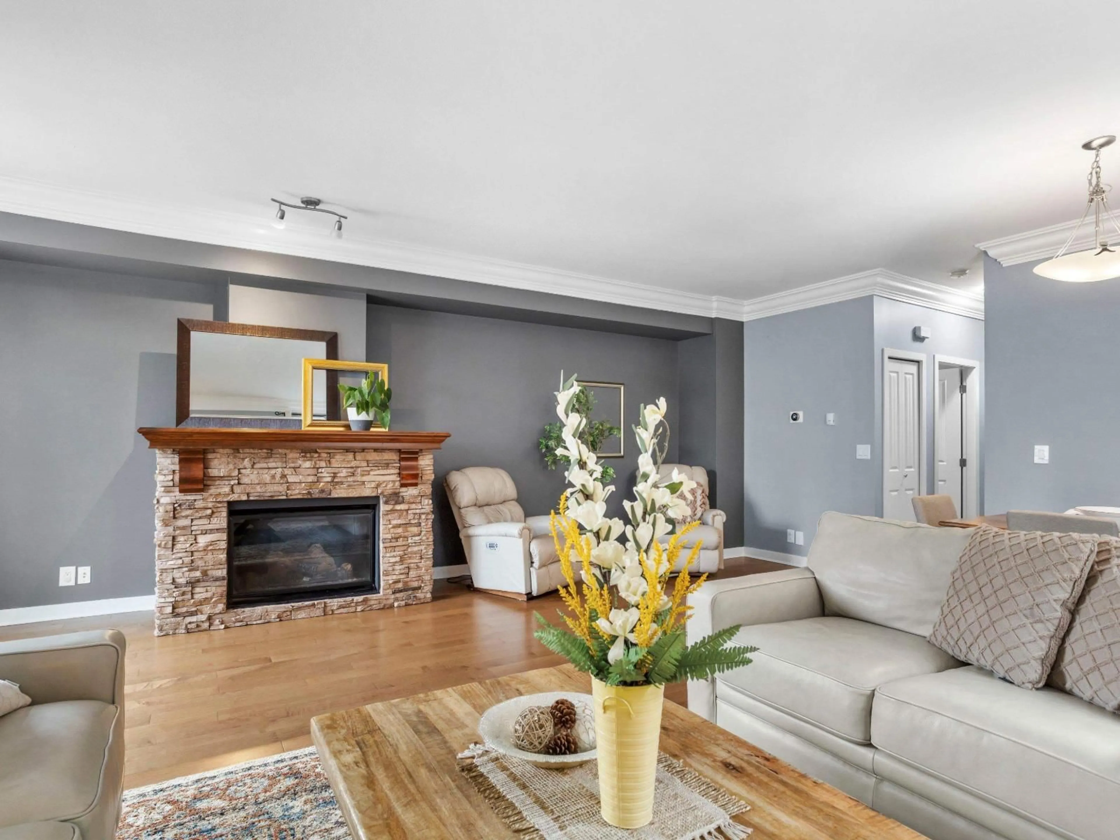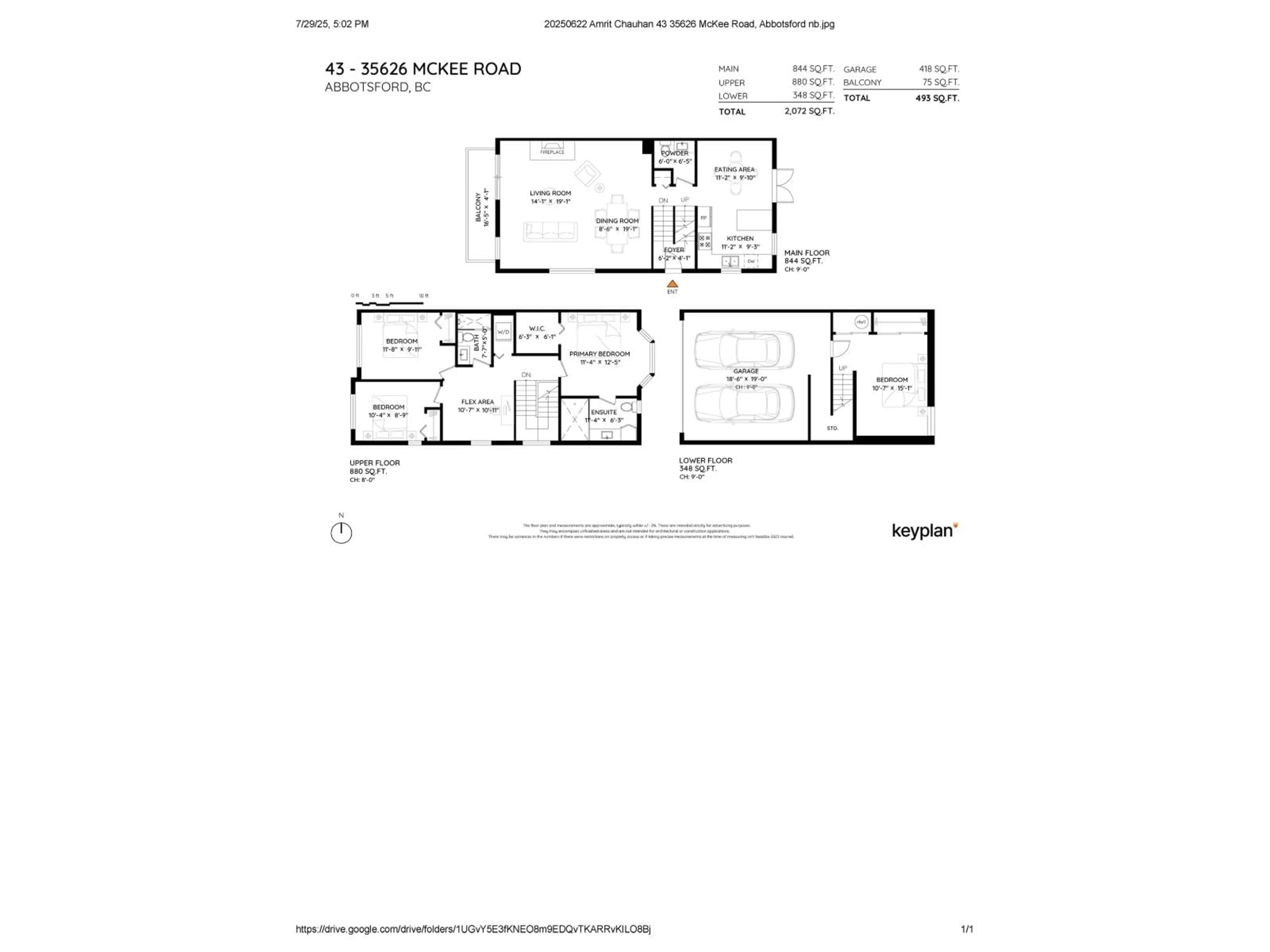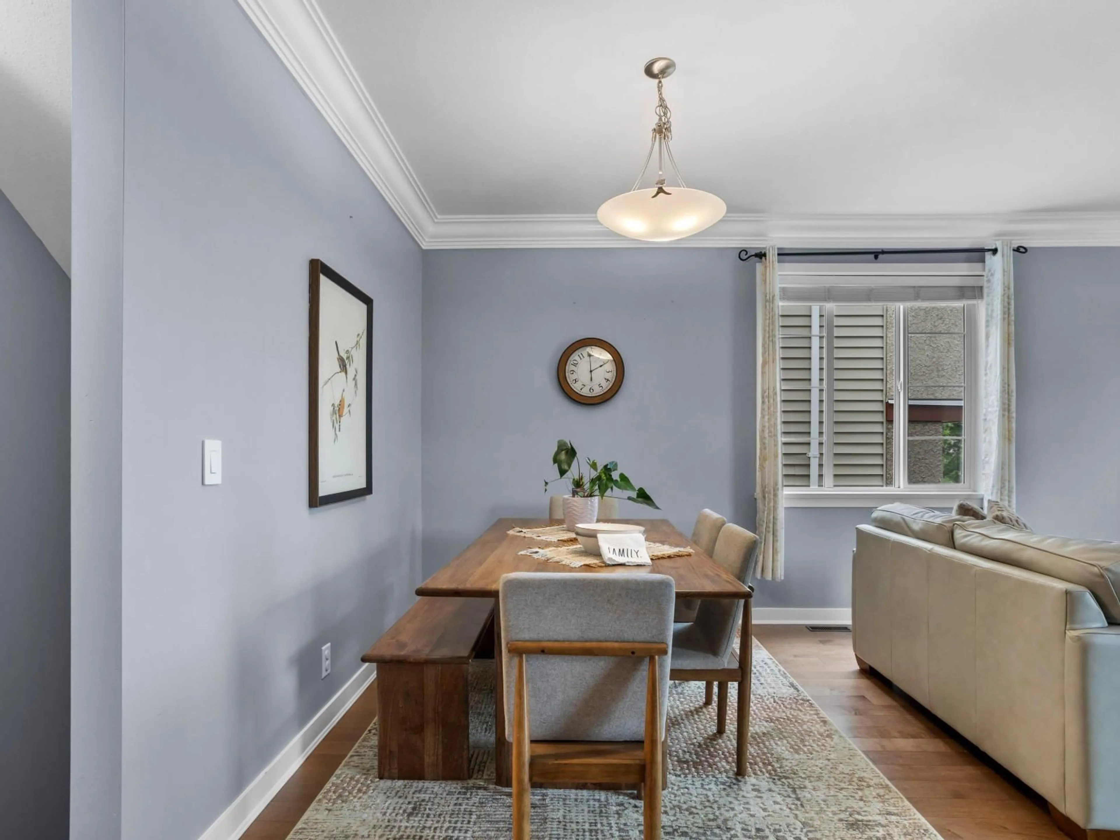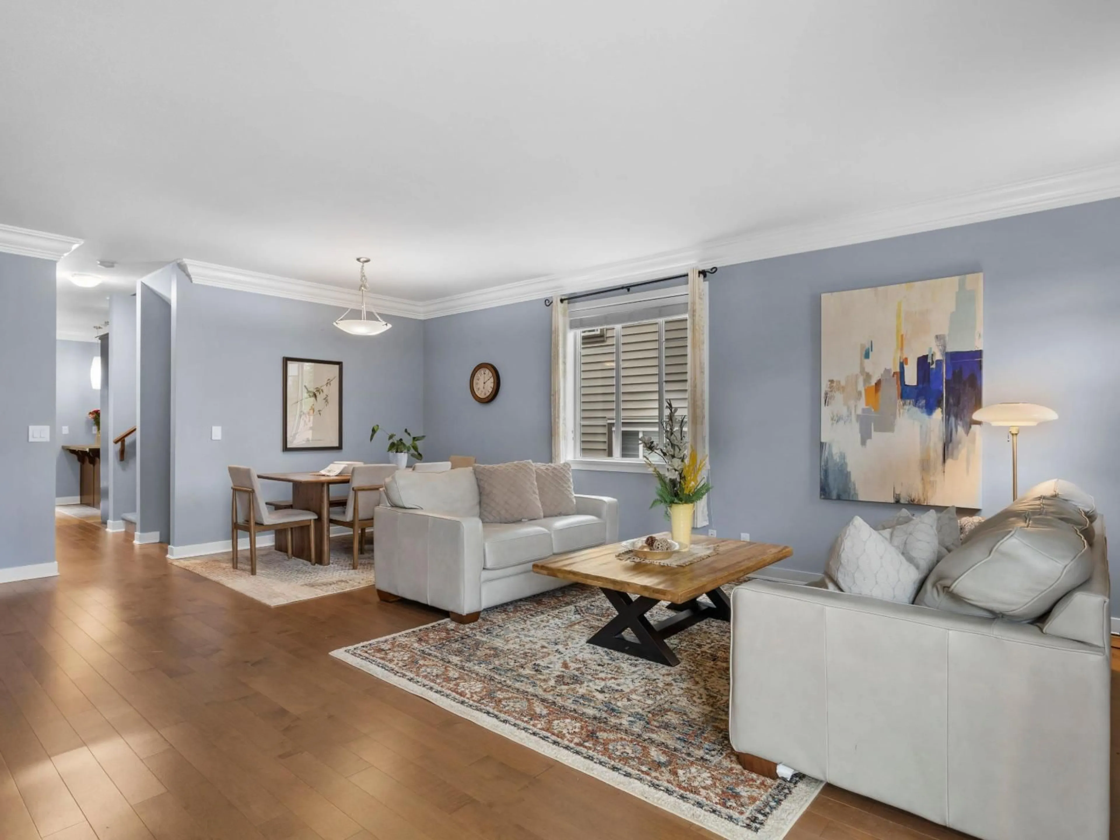43 - 35626 MCKEE ROAD, Abbotsford, British Columbia V3G2L6
Contact us about this property
Highlights
Estimated valueThis is the price Wahi expects this property to sell for.
The calculation is powered by our Instant Home Value Estimate, which uses current market and property price trends to estimate your home’s value with a 90% accuracy rate.Not available
Price/Sqft$385/sqft
Monthly cost
Open Calculator
Description
Experience comfortable, stylish living at this contemporary townhome in Ledgeview Villas, offering a spacious open-concept layout, modern finishes, stainless steel appliances, & a private balcony with serene views. The luxurious master suite, convenient in-suite laundry,& double garage with extra storage are just some of the highlights of this 4 bed,3 bath,2072 sq ft home. Natural light fills every room, enhancing the inviting atmosphere throughout. The beautifully maintained community grounds provide a welcoming environment ideal for families & entertaining guests. Enjoy the peaceful suburban surroundings near parks, trails, schools, & shopping, while still having easy city access. Don't miss out on owning this remarkable residence in one of Abbotsford's most sought-after neighborhoods. (id:39198)
Property Details
Interior
Features
Exterior
Parking
Garage spaces -
Garage type -
Total parking spaces 4
Condo Details
Amenities
Laundry - In Suite
Inclusions
Property History
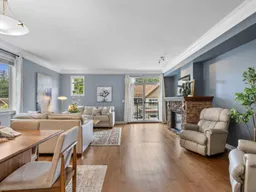 40
40
