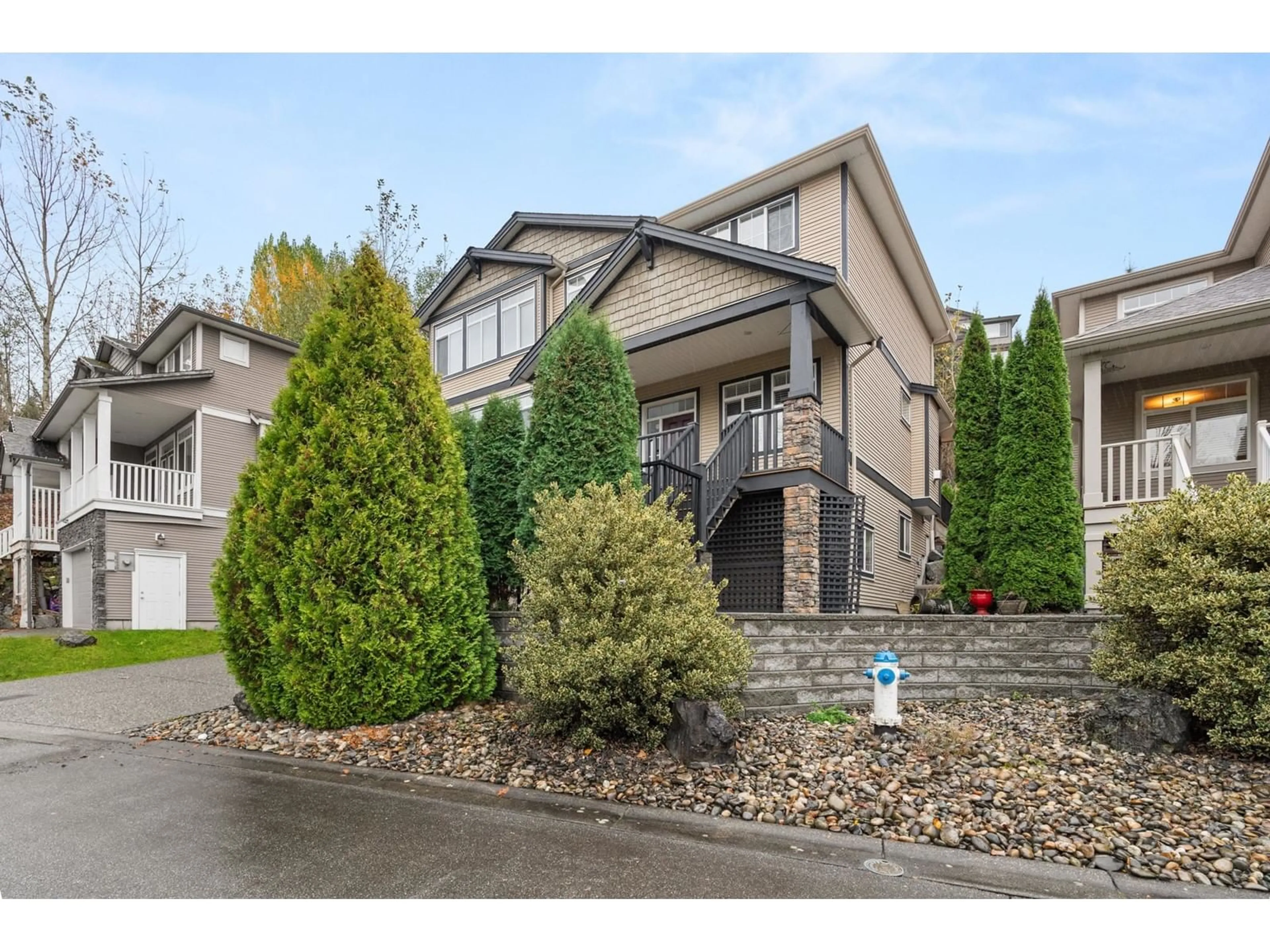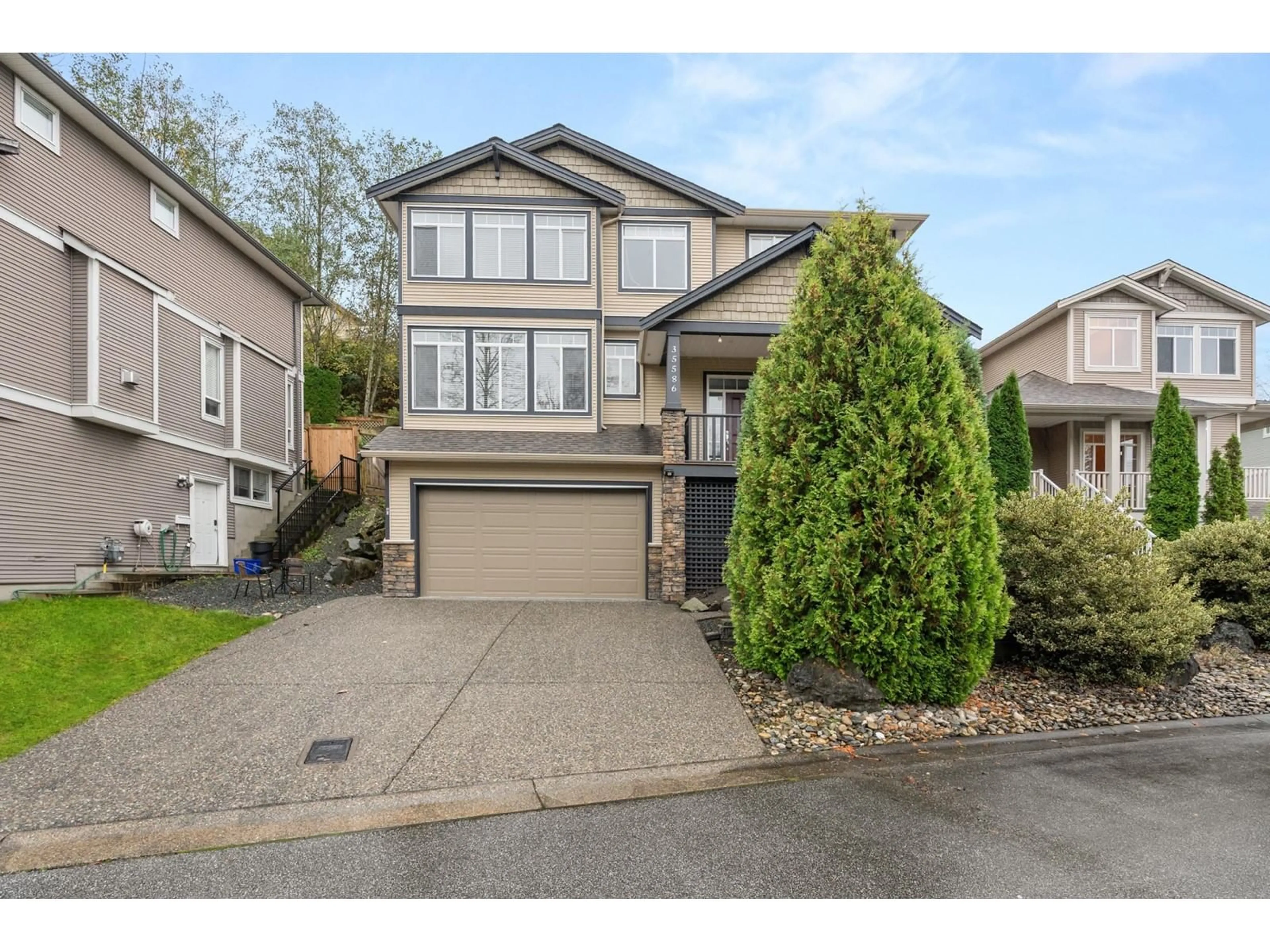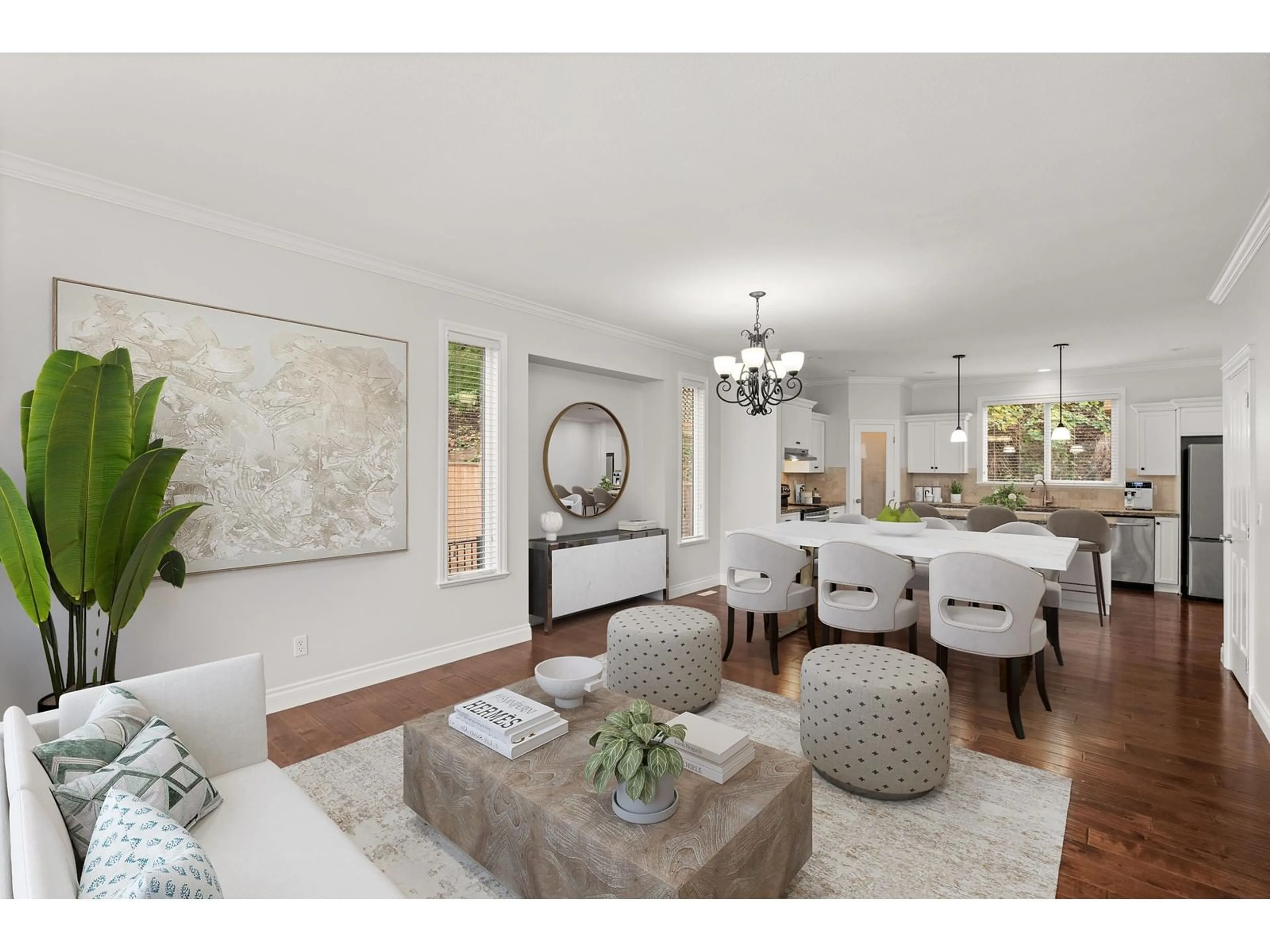35586 MCKEE ROAD, Abbotsford, British Columbia V3G0A5
Contact us about this property
Highlights
Estimated ValueThis is the price Wahi expects this property to sell for.
The calculation is powered by our Instant Home Value Estimate, which uses current market and property price trends to estimate your home’s value with a 90% accuracy rate.Not available
Price/Sqft$405/sqft
Est. Mortgage$5,582/mo
Tax Amount ()-
Days On Market25 days
Description
Impressive 6bed+office/4bath home in East Abbotsford with 2bdrm legal suite! Spacious main floor with plenty of room for entertaining and a large office or 7th bdrm. Gorgeous hardwood floors, luxury kitchen with walk-in pantry and large island. Upstairs offers 4 bdrms plus full laundry room. Primary bdrm has spa-like ensuite with soaker tub & walk-in closet. Brand new carpet & paint! Plenty of large windows to take in the valley views and natural light. Central AC, granite countertops, Nest heating system, and security system. Huge newly installed deck in the private, fenced backyard. Double garage plus bike/tool storage under deck. Tucked away on private driveway - 1min to Ledgeview Golf Course, 5mins to Hwy 1. Call before it's gone! (id:39198)
Property Details
Interior
Features
Exterior
Features
Parking
Garage spaces 4
Garage type Garage
Other parking spaces 0
Total parking spaces 4




