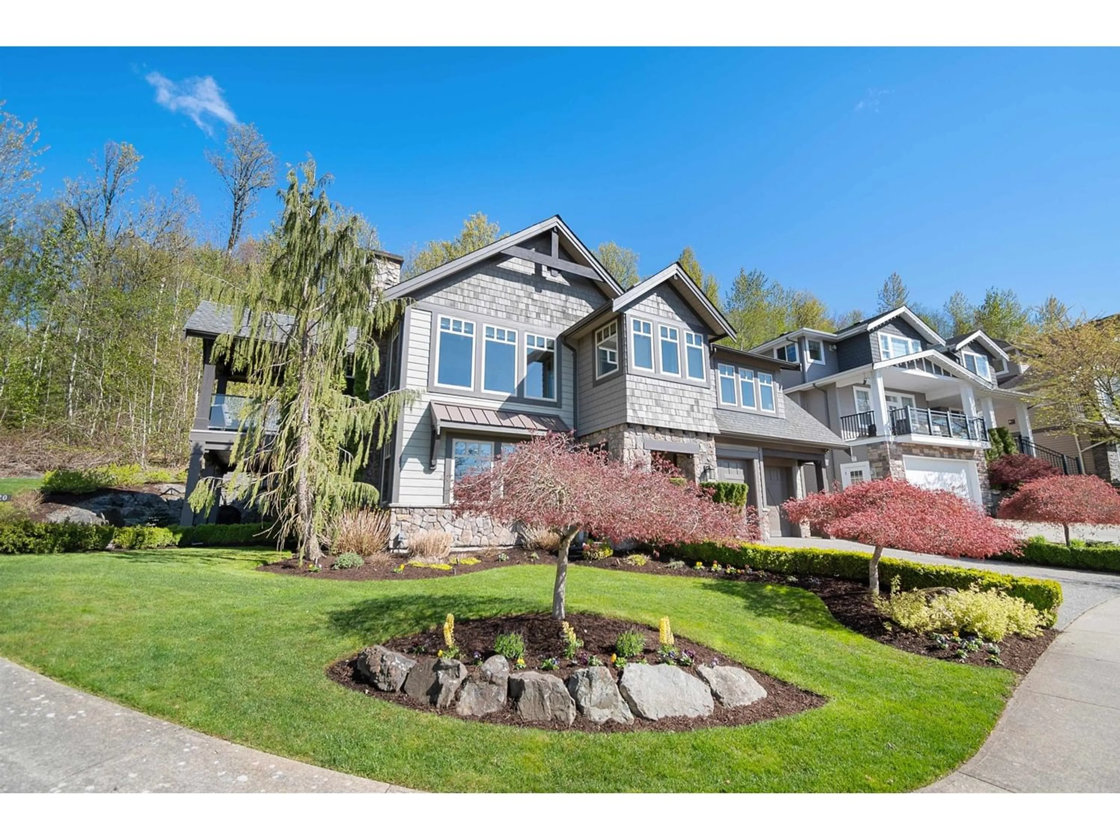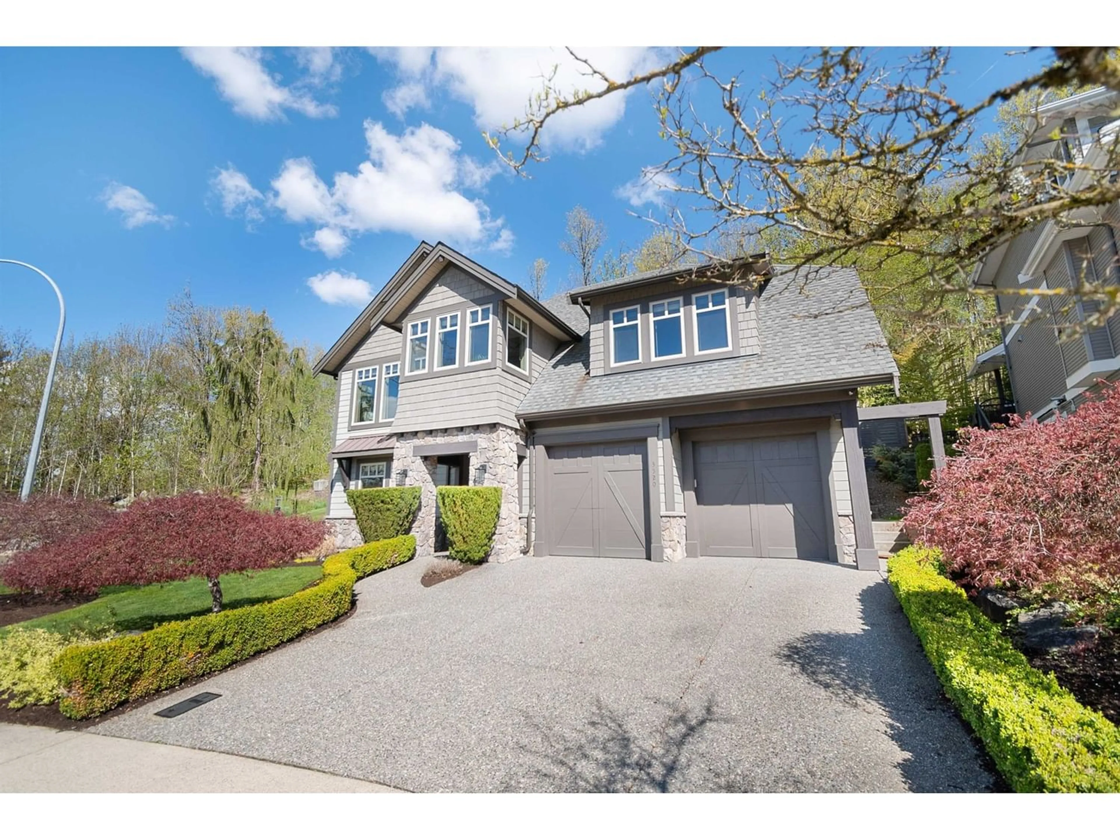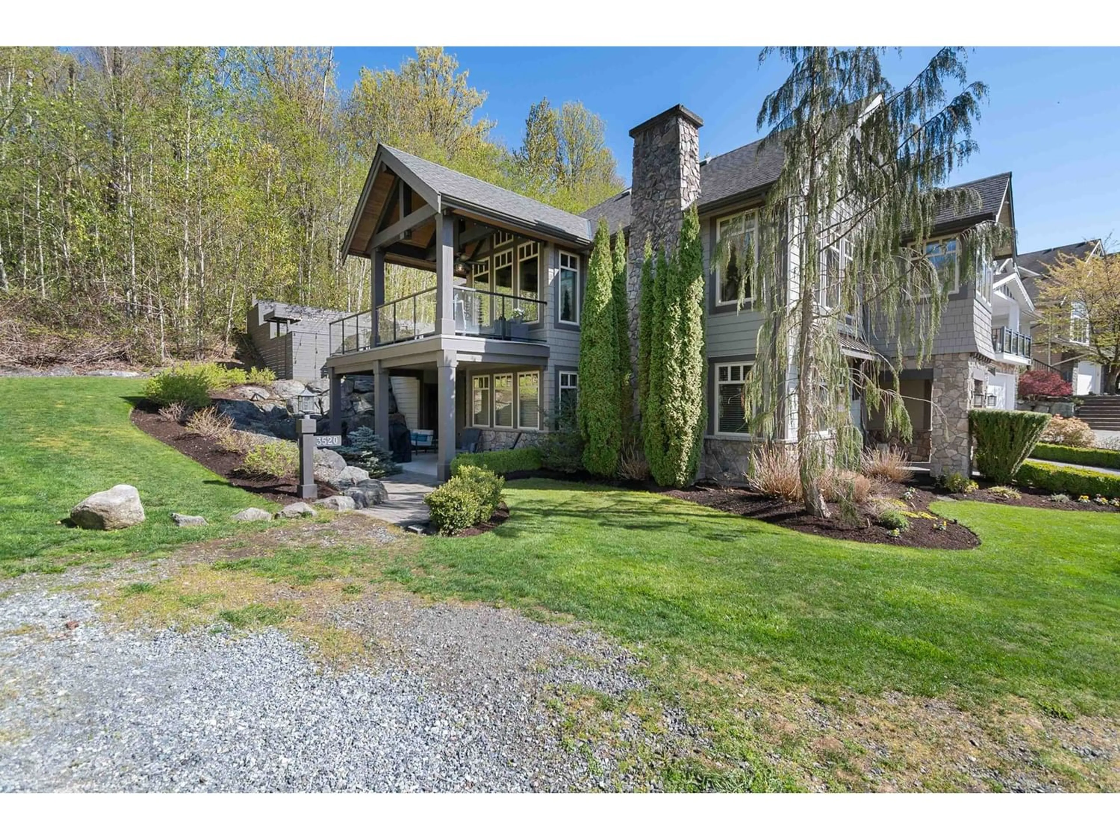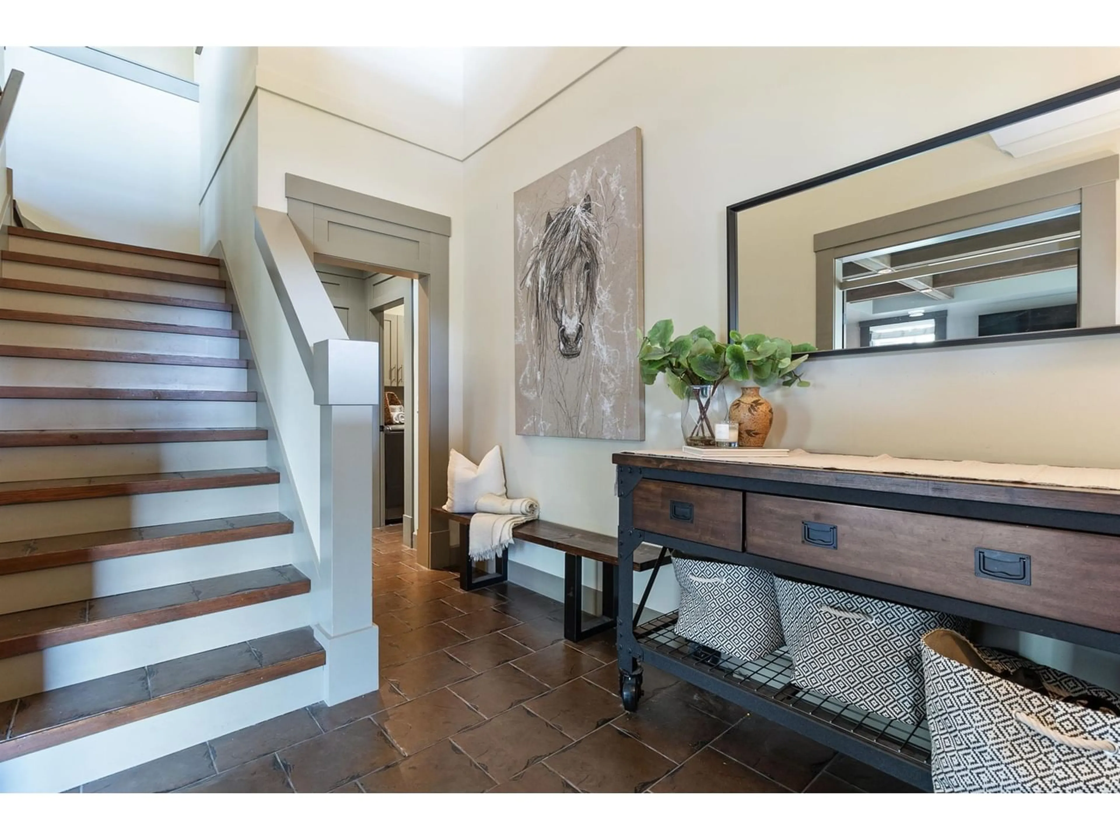3520 APPLEWOOD DRIVE, Abbotsford, British Columbia V3G3G3
Contact us about this property
Highlights
Estimated ValueThis is the price Wahi expects this property to sell for.
The calculation is powered by our Instant Home Value Estimate, which uses current market and property price trends to estimate your home’s value with a 90% accuracy rate.Not available
Price/Sqft$472/sqft
Est. Mortgage$6,549/mo
Tax Amount ()-
Days On Market249 days
Description
Welcome to The Highlands! This stunning home features 5 bed/4 bath, perfect for the whole family! Open concept main floor features a gas f/p, dining room w/ VAULTED CEILING & WOOD BEAMS, a beautiful kitchen with island & pantry and walls of windows to capture the BREATHTAKING VIEWS. The primary suite is an oasis w/ a sitting area, walk-in closet & SPA-like bath. A second living room boasts COFFERED CEILINGS, gas f/p, & ample natural light. Step outside to your large patio with a vaulted roof, CUSTOM wood beams, and a fan for all-season enjoyment. The MANICURED YARD features a sprinkler system, landscape lighting, water feature and NEW stamped concrete patio (2023). Additional features include a LEGAL 2-bed daylight SUITE with patio, A/C, storage bunker and more! (id:39198)
Property Details
Interior
Features
Exterior
Features
Parking
Garage spaces 4
Garage type Garage
Other parking spaces 0
Total parking spaces 4




