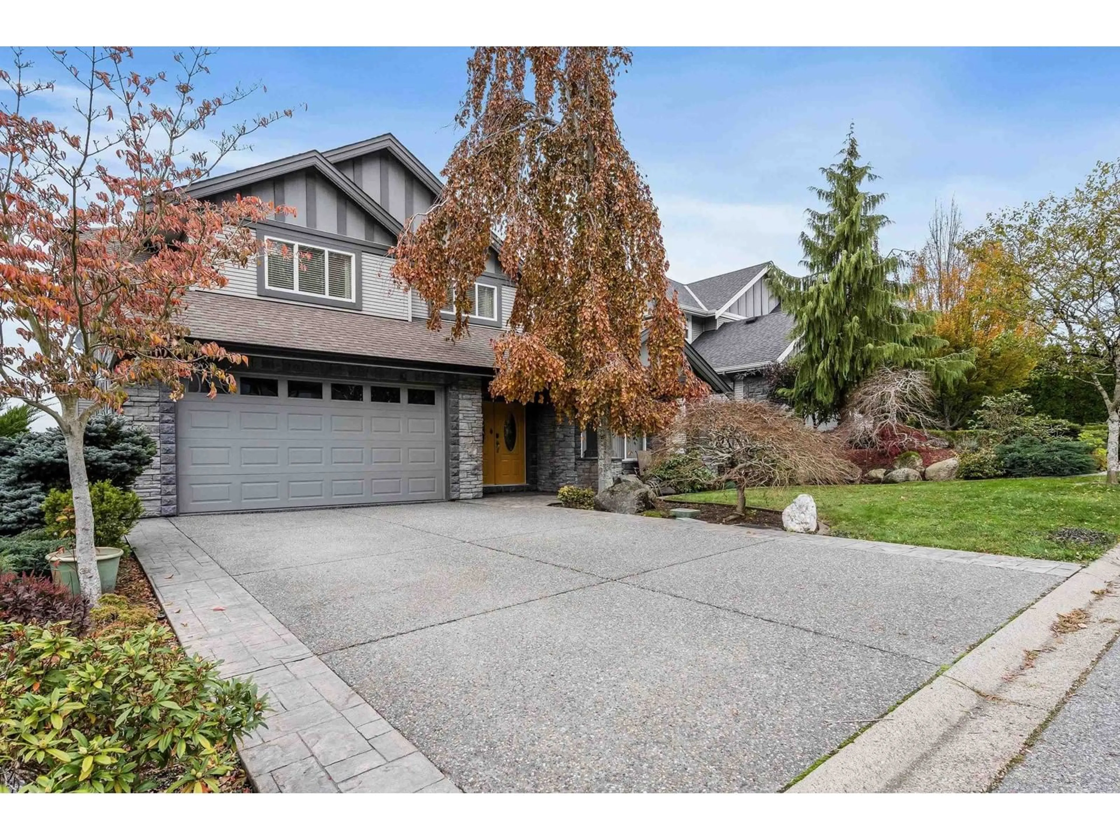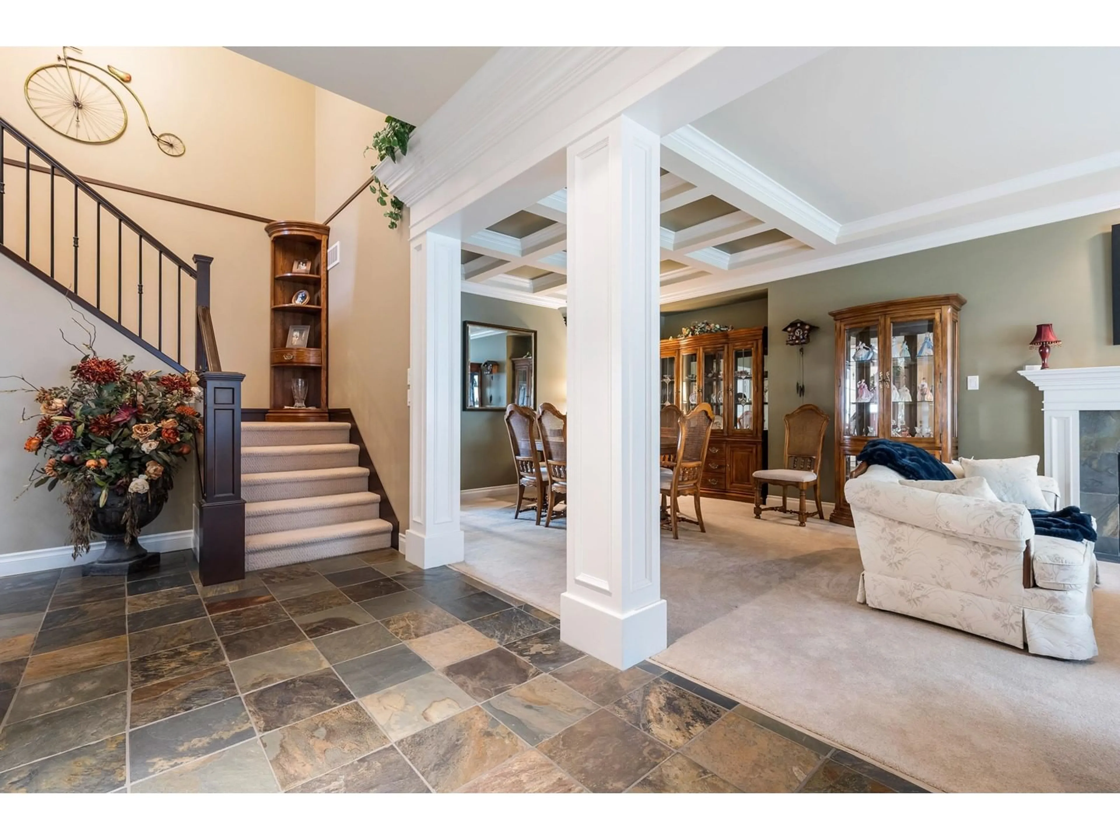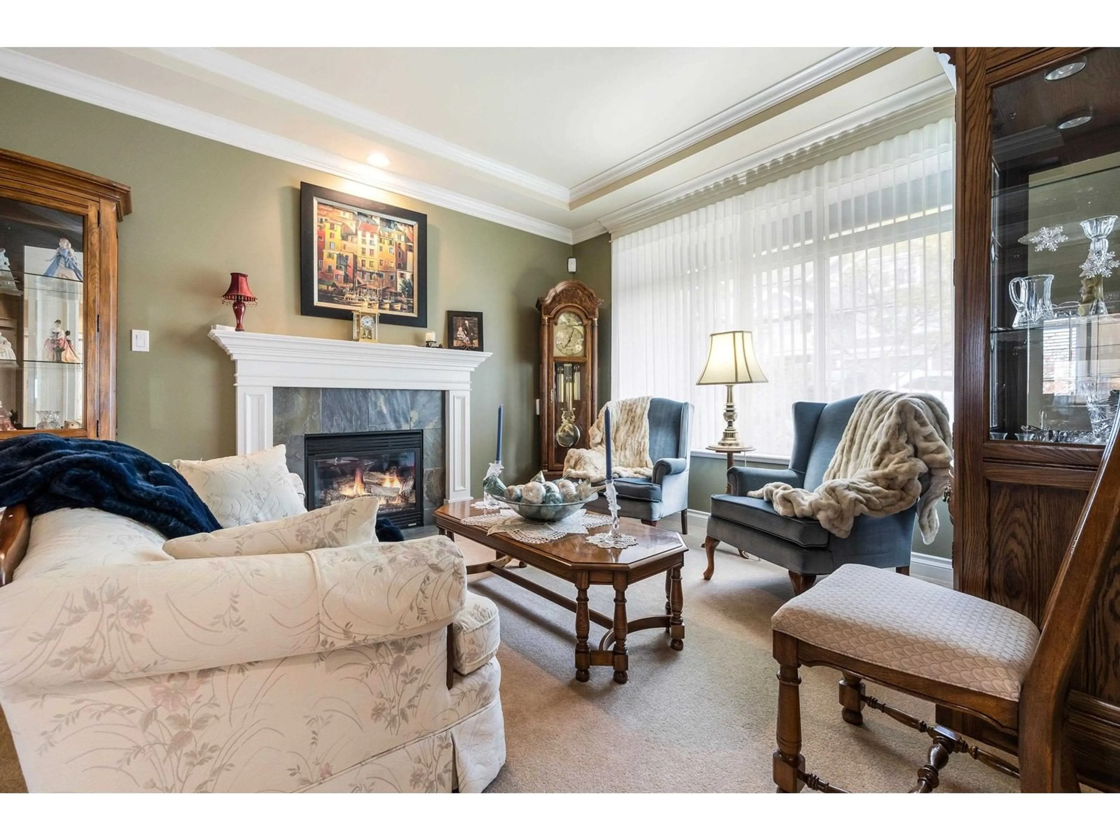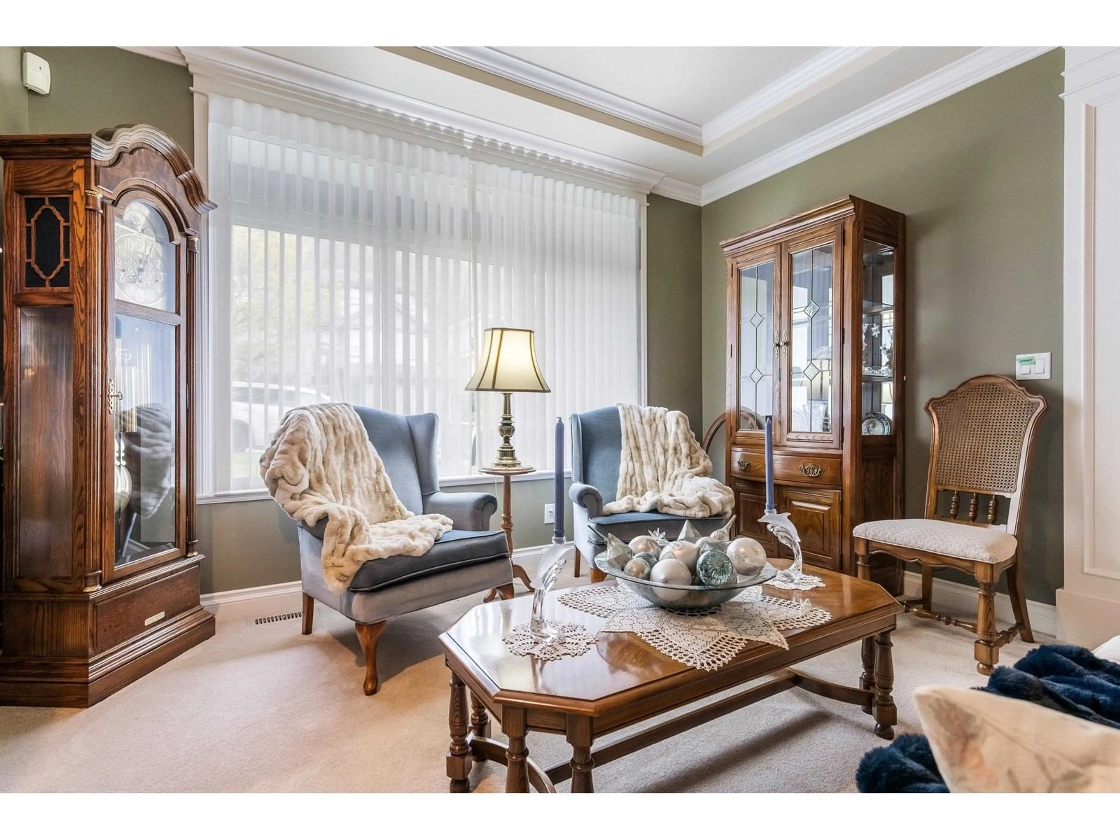3445 APPLEWOOD DRIVE, Abbotsford, British Columbia V3G3E1
Contact us about this property
Highlights
Estimated ValueThis is the price Wahi expects this property to sell for.
The calculation is powered by our Instant Home Value Estimate, which uses current market and property price trends to estimate your home’s value with a 90% accuracy rate.Not available
Price/Sqft$401/sqft
Est. Mortgage$7,296/mo
Tax Amount ()-
Days On Market72 days
Description
Welcome to Highlands, an executive neighborhood perched above it all to take advantage of the gorgeous mountain & city views. The grand foyer sets the tone to this stunning home w/all the extras; formal dining/living rooms, gas f/p, millwork throughout, coffered ceilings, crown molding, cherry hardwood flooring, epoxy garage floor, gutter guards, central a/c, central vac, fenced yard, hot tub, media room & stunning 2 bed 1.5 bath suite w/high ceilings, tons of windows, full walkout access & laundry. The floorplan has been optimized for oversized living spaces, tons of windows, abundance of natural sunlight & a chef's dream kitchen w/wall oven, s/s appliances, pantry, wet bar & more. This gorgeous home is made for entertaining, enjoying nature, views & a relaxing lifestyle. (id:39198)
Property Details
Interior
Features
Exterior
Features
Parking
Garage spaces 4
Garage type Garage
Other parking spaces 0
Total parking spaces 4
Property History
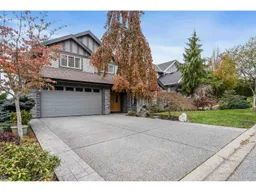 40
40
