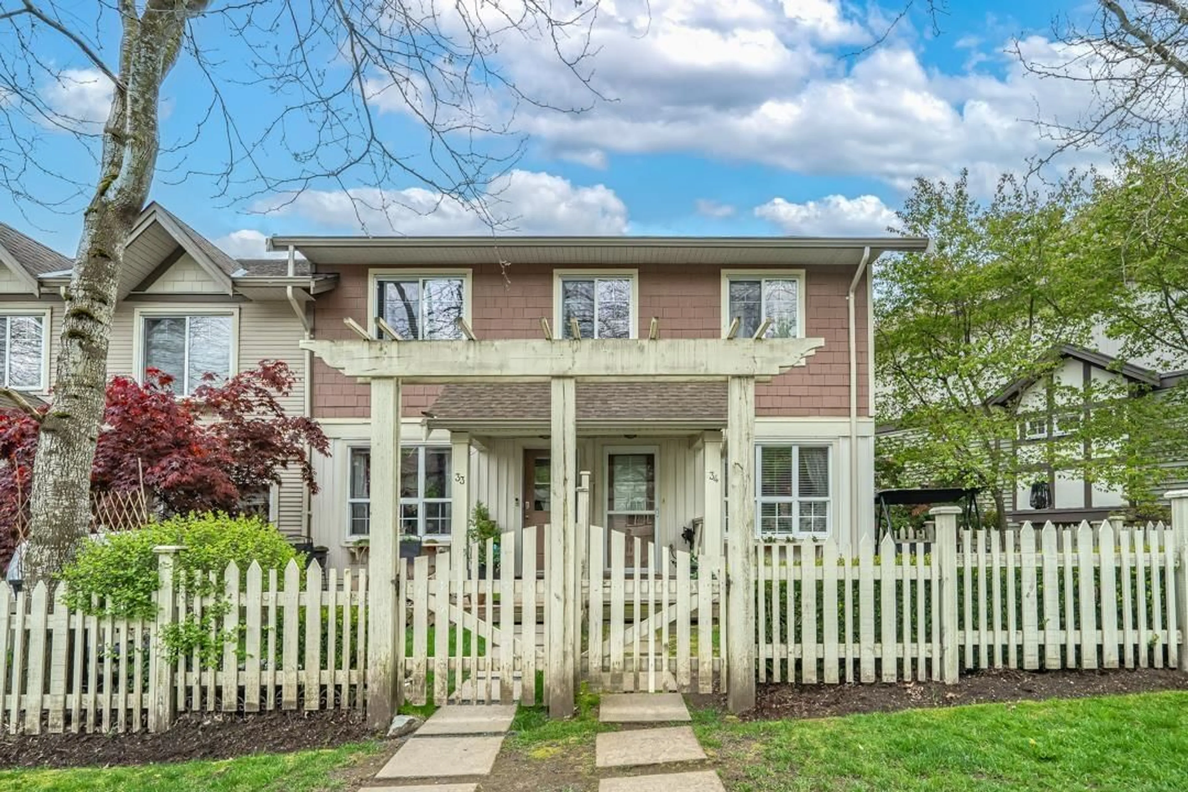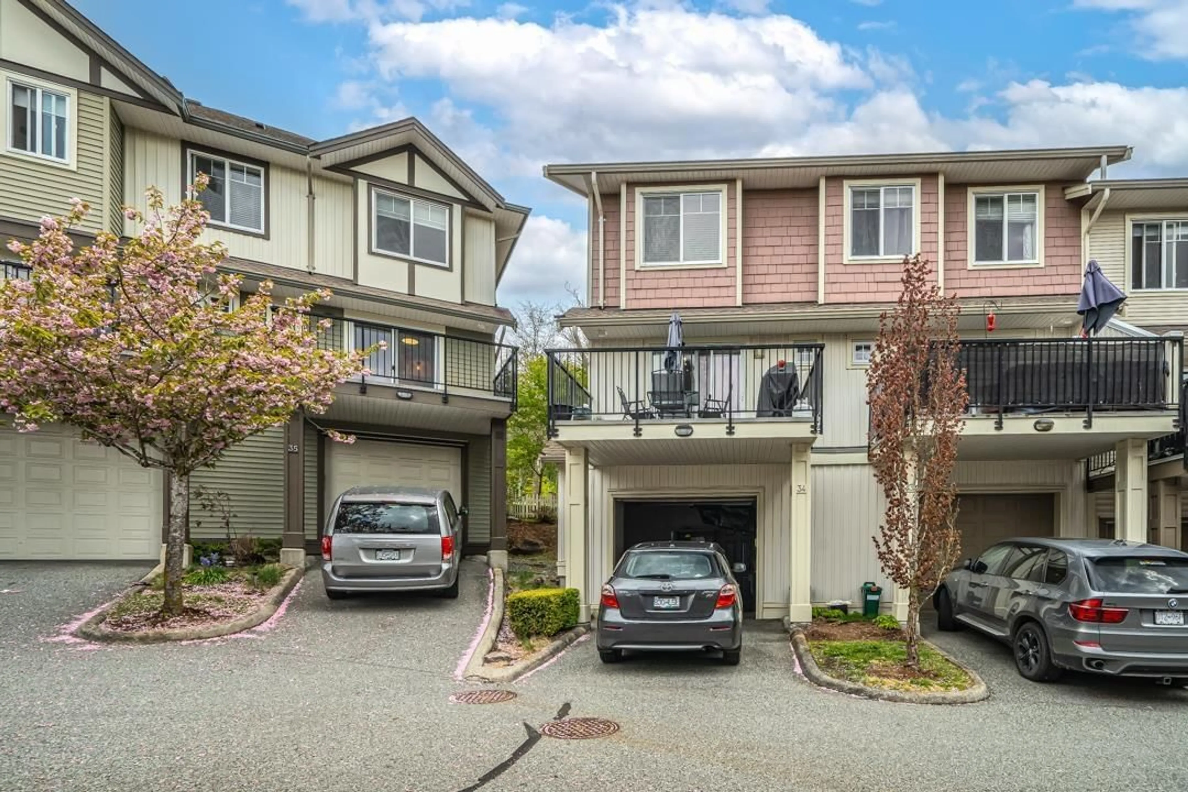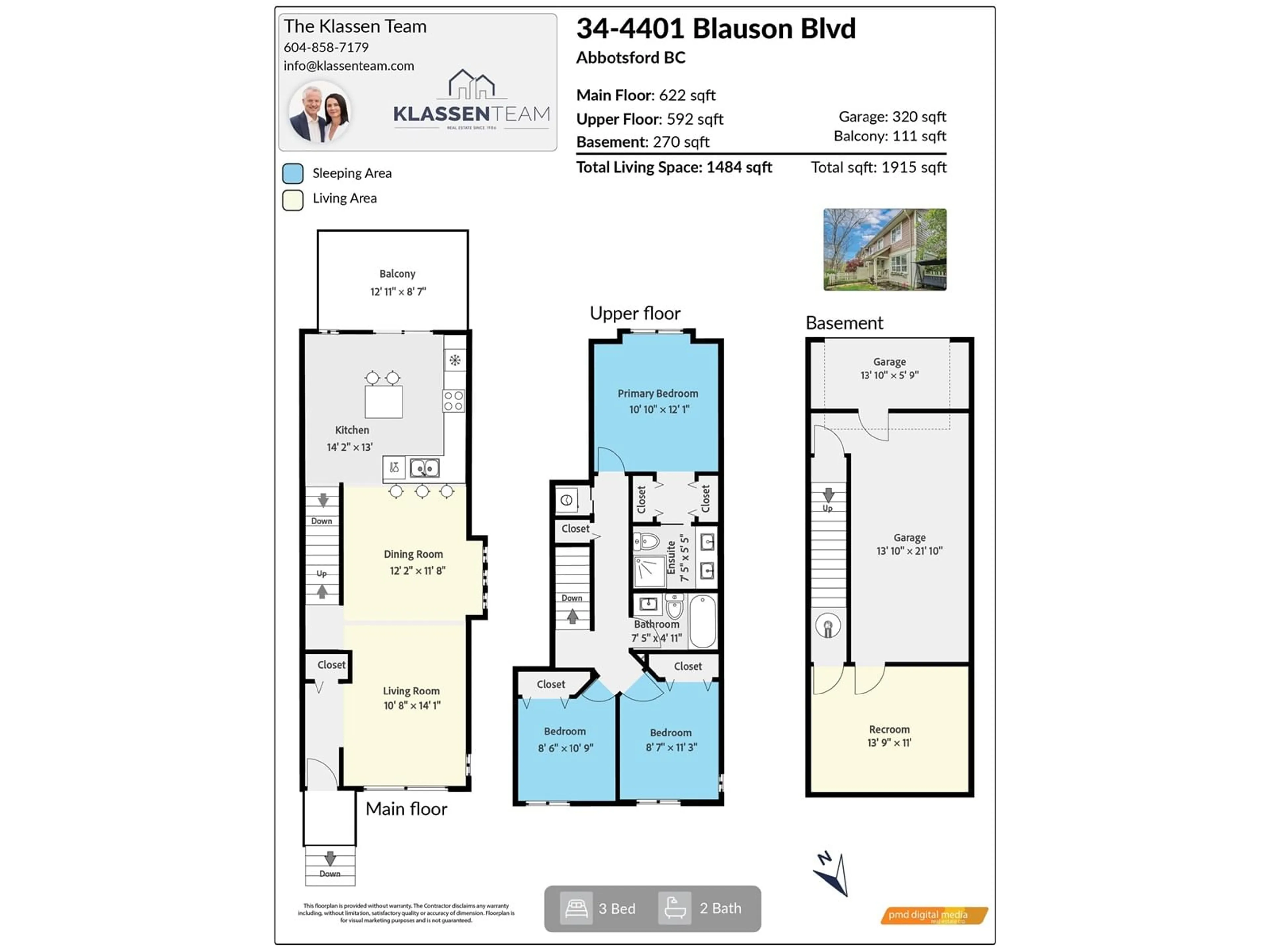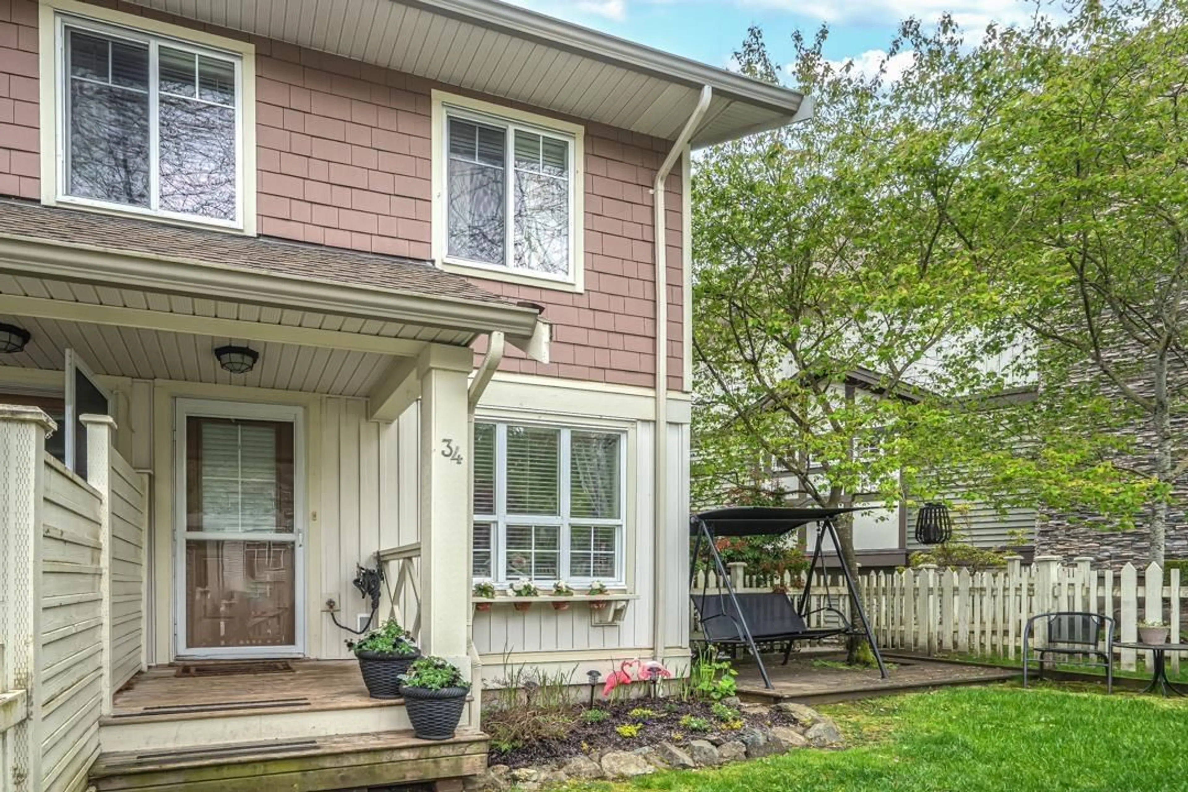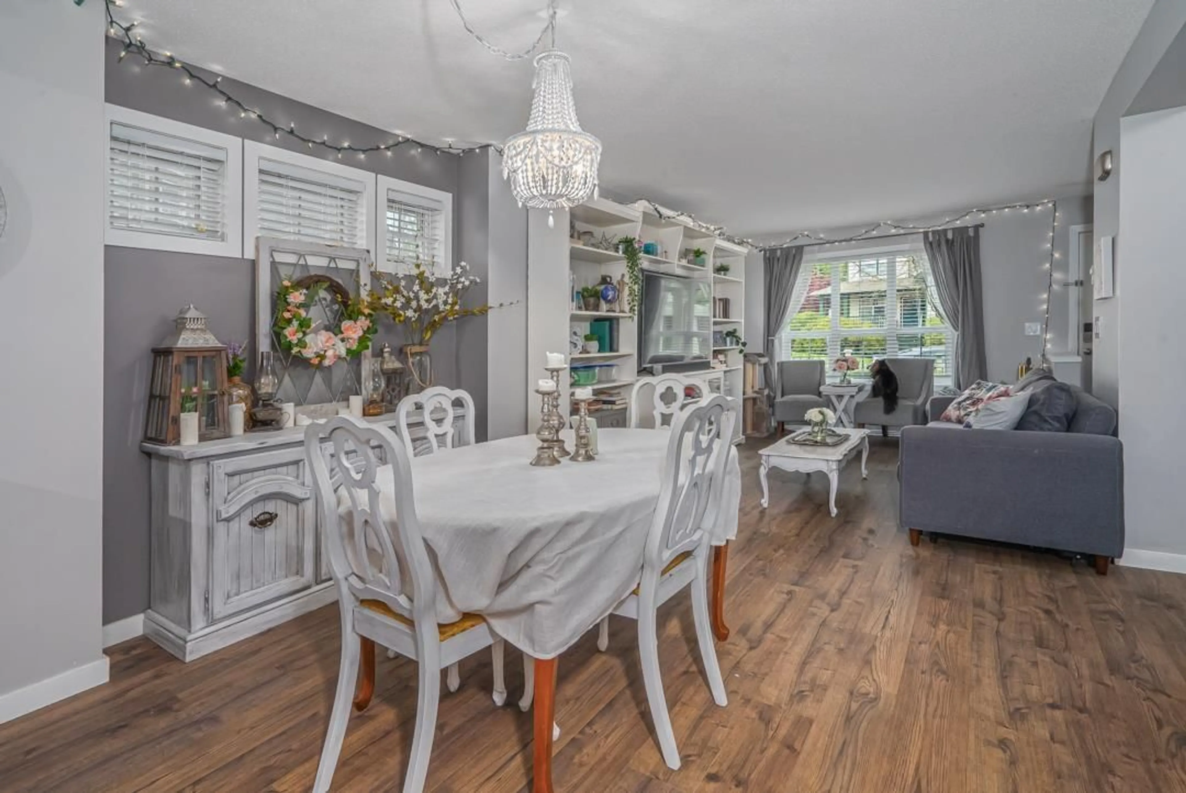34 4401 BLAUSON BOULEVARD, Abbotsford, British Columbia V3G0A4
Contact us about this property
Highlights
Estimated ValueThis is the price Wahi expects this property to sell for.
The calculation is powered by our Instant Home Value Estimate, which uses current market and property price trends to estimate your home’s value with a 90% accuracy rate.Not available
Price/Sqft$454/sqft
Est. Mortgage$2,899/mo
Maintenance fees$440/mo
Tax Amount ()-
Days On Market97 days
Description
Sage at Auguston! Welcome home! Families and up to 2 cats, or 2 small dogs, or one large dog. No Pit Bulls or Pit Bull variation. Ideally located end unit with cozy porch and nice sized yard in front plus spacious rear sundeck. Mostly updated flooring in 2021, 3 bedrooms up, 2 full washrooms, laundry up, and bright kitchen with island. Garage has a bonus flex room and a partial divider wall for options for an additional room (or easily removed & turned back into a large garage). Street parking available, close to schools including Auguston Traditional, hiking, biking and Ledgeview Golf & Tavern on the Green. Close to shopping and Highway 1. Love where you live at Auguston! (id:39198)
Property Details
Interior
Features
Exterior
Features
Parking
Garage spaces 2
Garage type -
Other parking spaces 0
Total parking spaces 2
Condo Details
Amenities
Laundry - In Suite
Inclusions
Property History
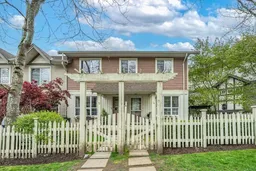 33
33
