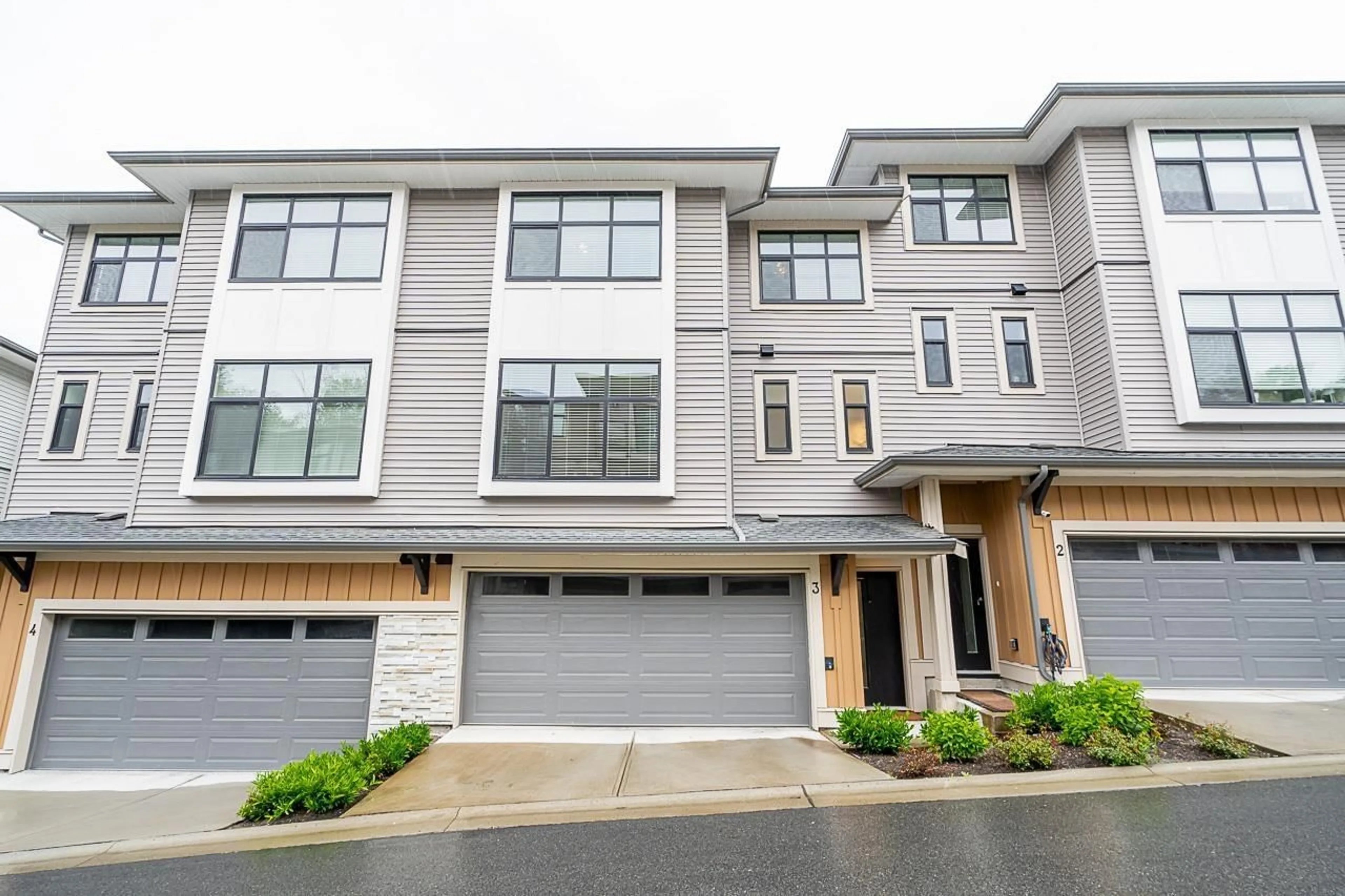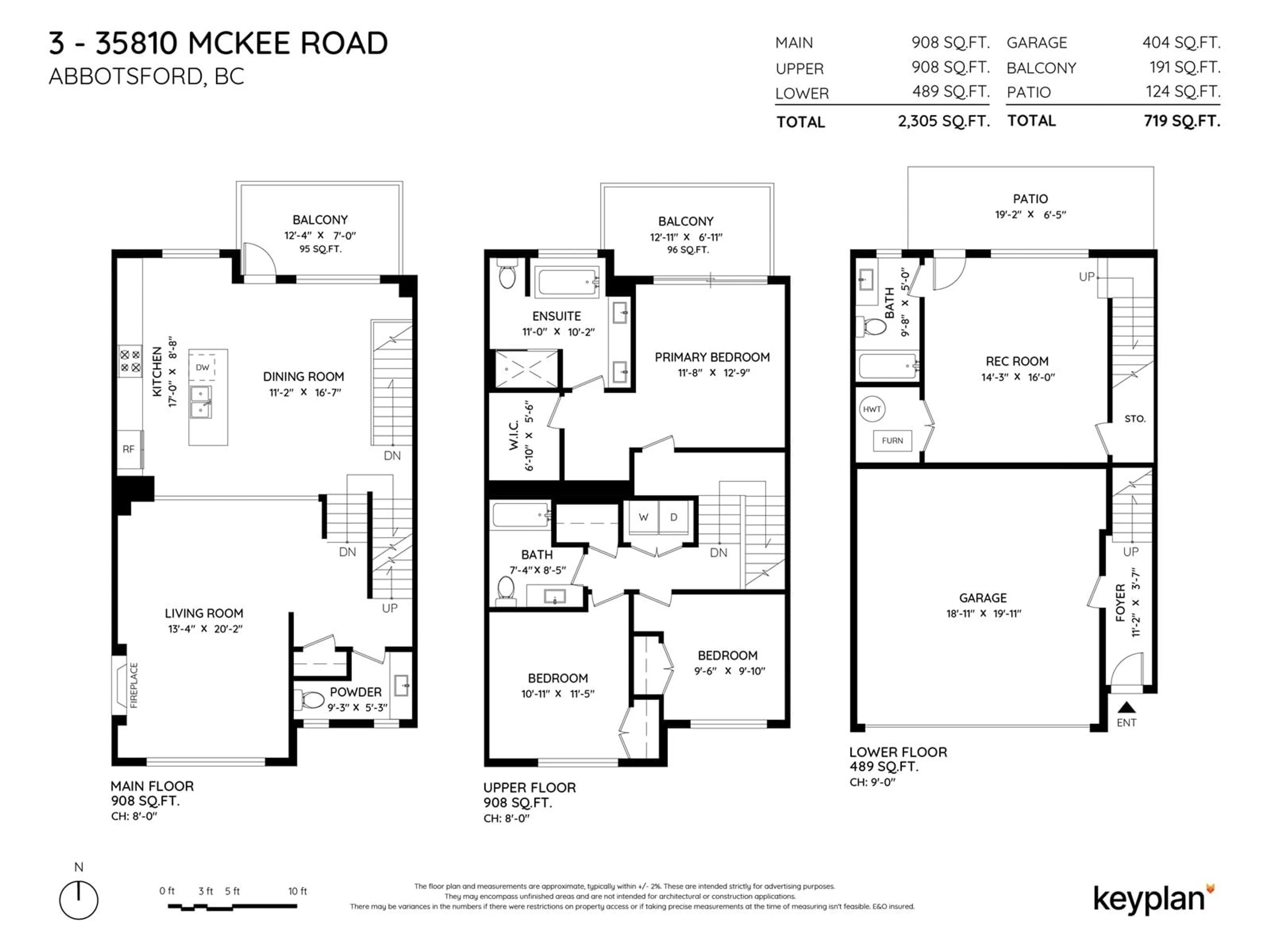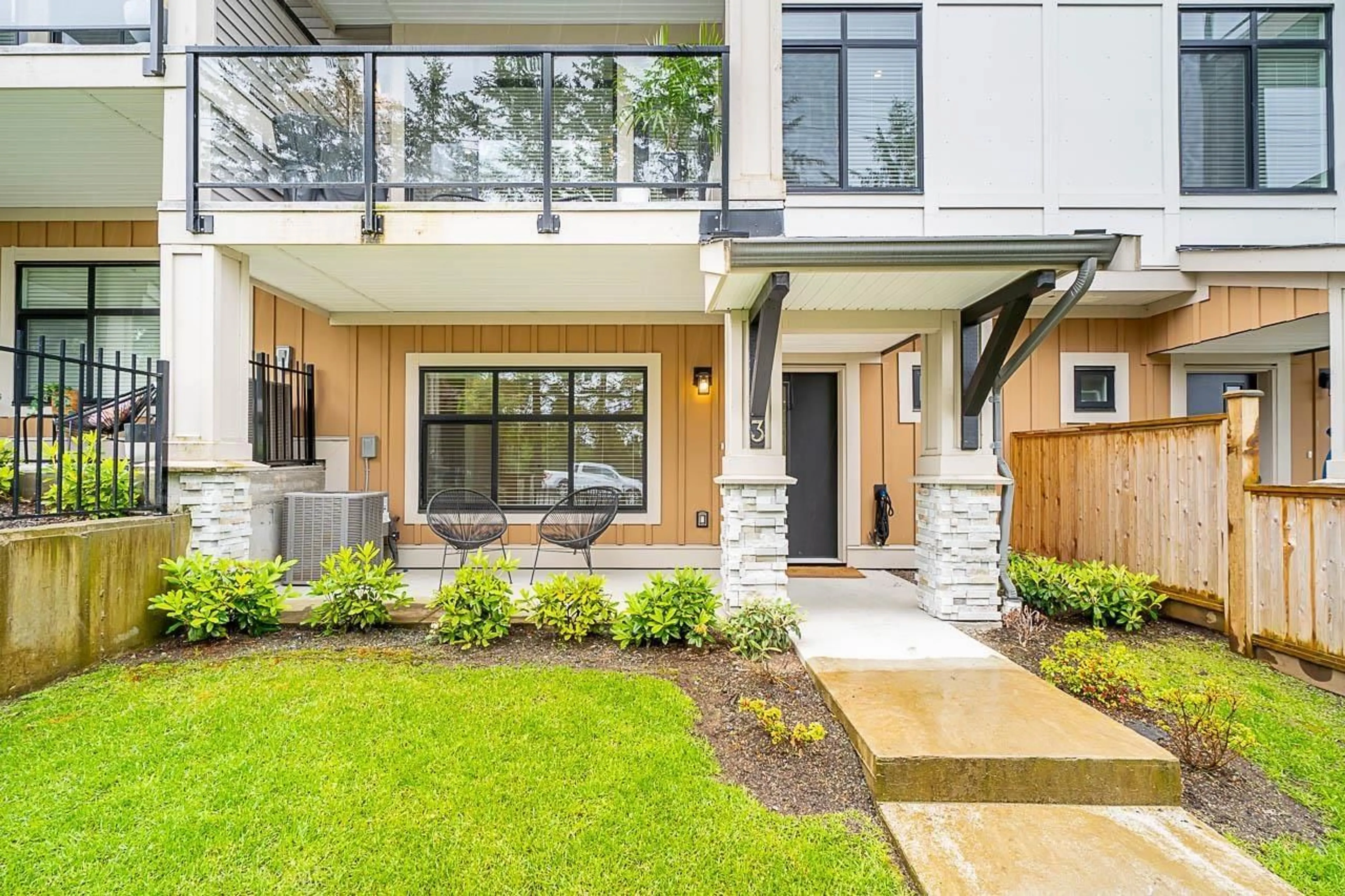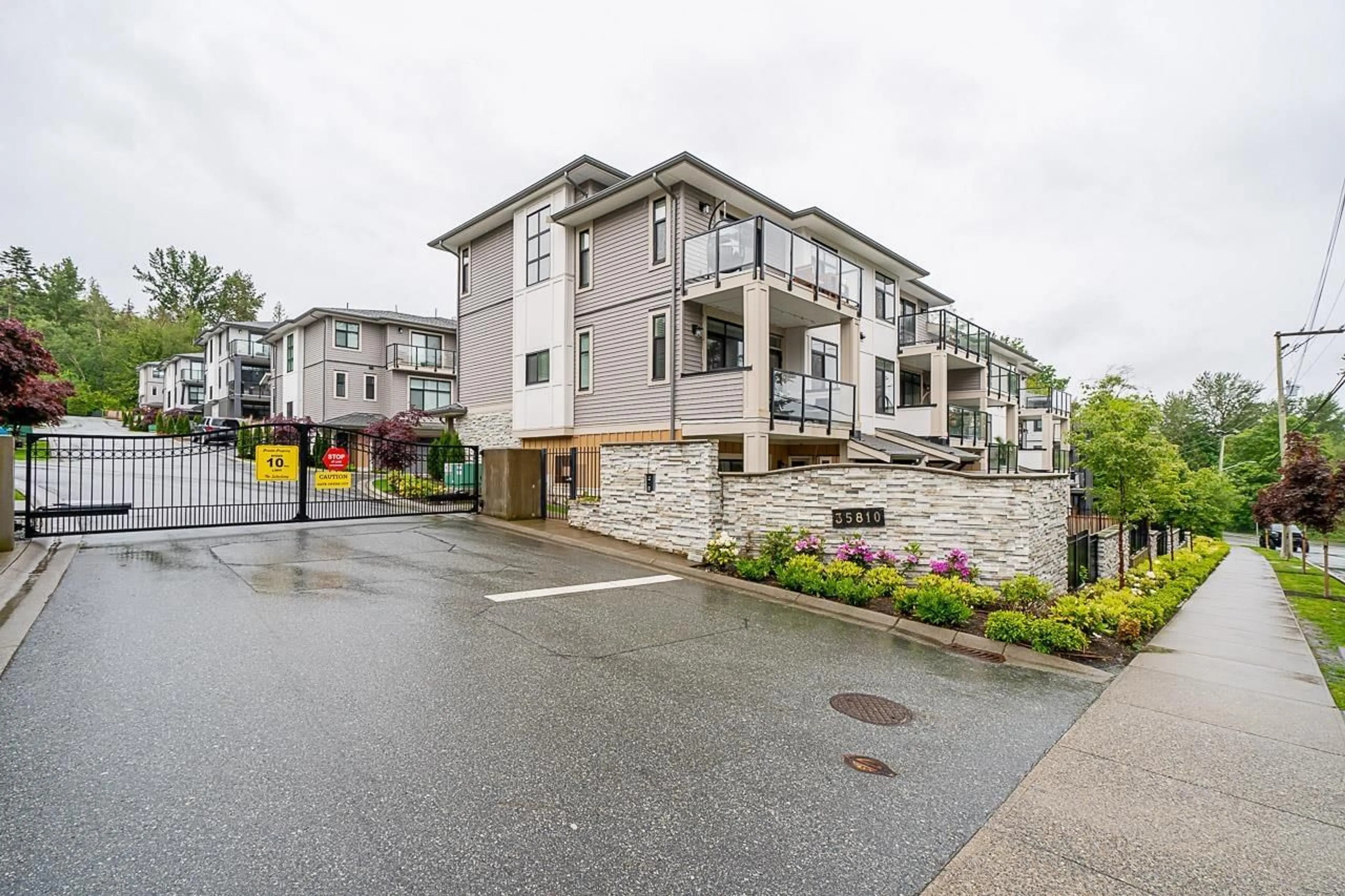3 35810 MCKEE ROAD, Abbotsford, British Columbia V3G2L6
Contact us about this property
Highlights
Estimated ValueThis is the price Wahi expects this property to sell for.
The calculation is powered by our Instant Home Value Estimate, which uses current market and property price trends to estimate your home’s value with a 90% accuracy rate.Not available
Price/Sqft$422/sqft
Est. Mortgage$4,187/mo
Maintenance fees$302/mo
Tax Amount ()-
Days On Market187 days
Description
Welcome to Golf Pointe Estates! This immaculate executive duplex-style townhome offers over 2,305 sq ft of luxurious living space and a double side-by-side garage. Featuring 3 beds, 4 baths, and a spacious basement, there's no shortage of storage or space. The primary bedroom boasts a large walk-in closet with built-ins and a beautiful ensuite with a tub and walk-in shower. This home includes waterproof engineered hardwood floors, a finished alarm package, a high-efficiency furnace, air conditioning, faux wood blinds, quartz countertops, additional lighting, and more. Located in one of the best school catchments in Abbotsford, this prime location overlooks Ledgeview Golf Course and is surrounded by trails for outdoor enthusiasts. Just move in and enjoy all the luxury this home offers! (id:39198)
Property Details
Interior
Features
Exterior
Features
Parking
Garage spaces 2
Garage type Garage
Other parking spaces 0
Total parking spaces 2
Condo Details
Amenities
Air Conditioning, Laundry - In Suite
Inclusions




