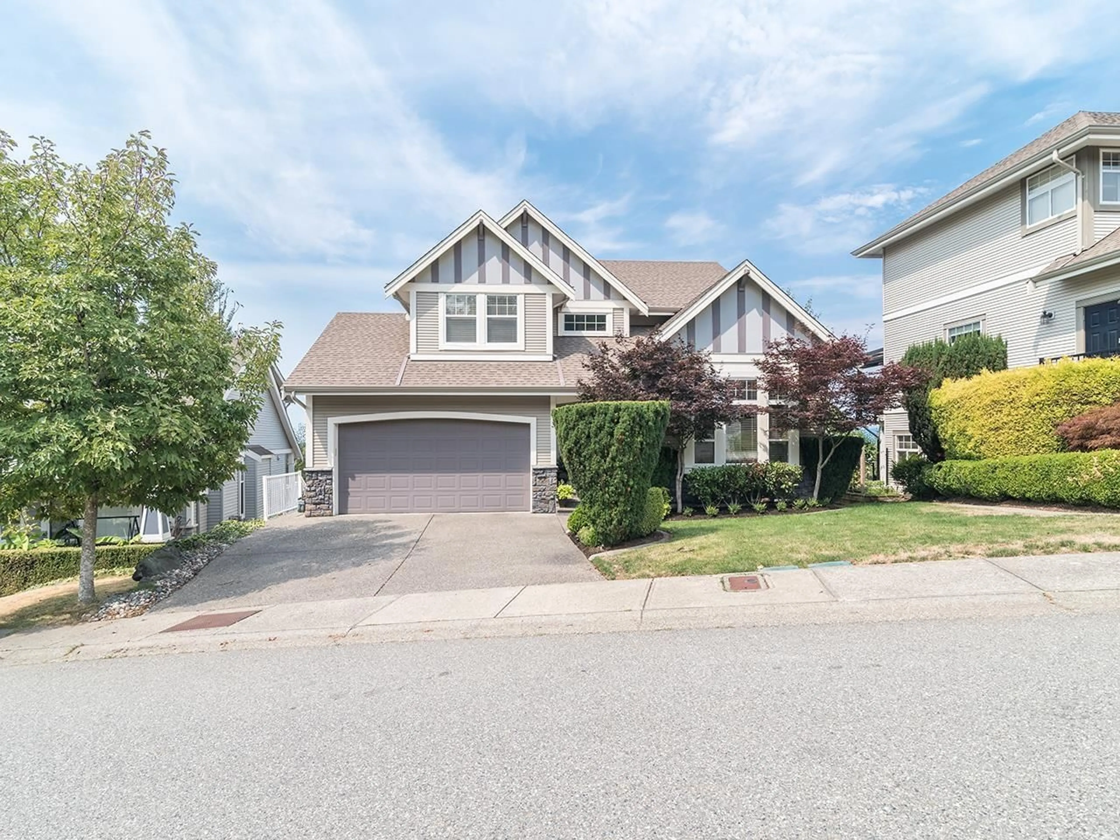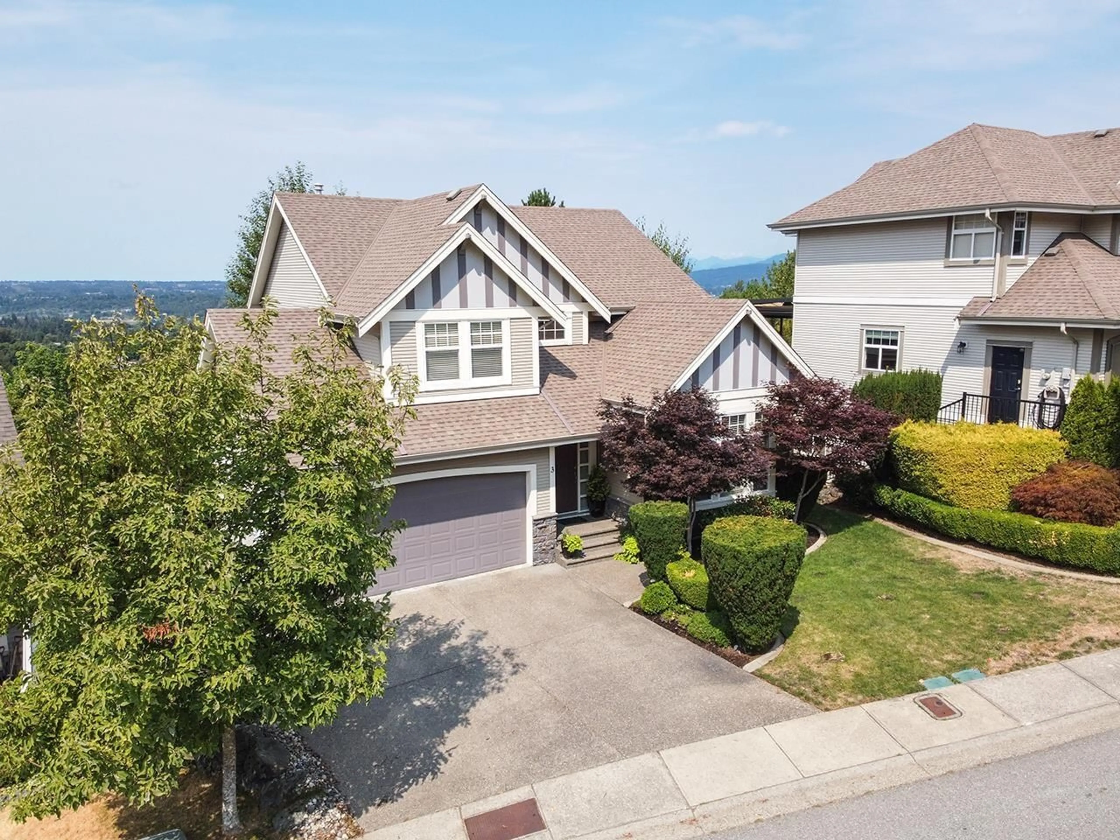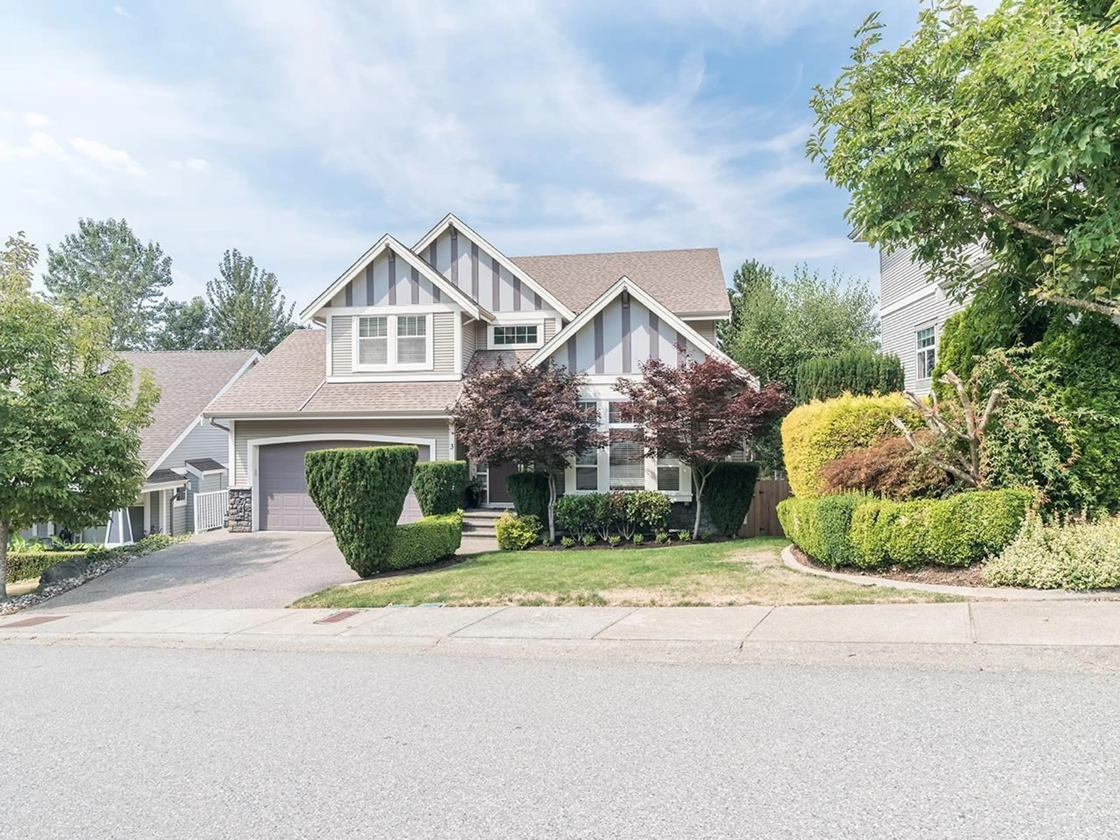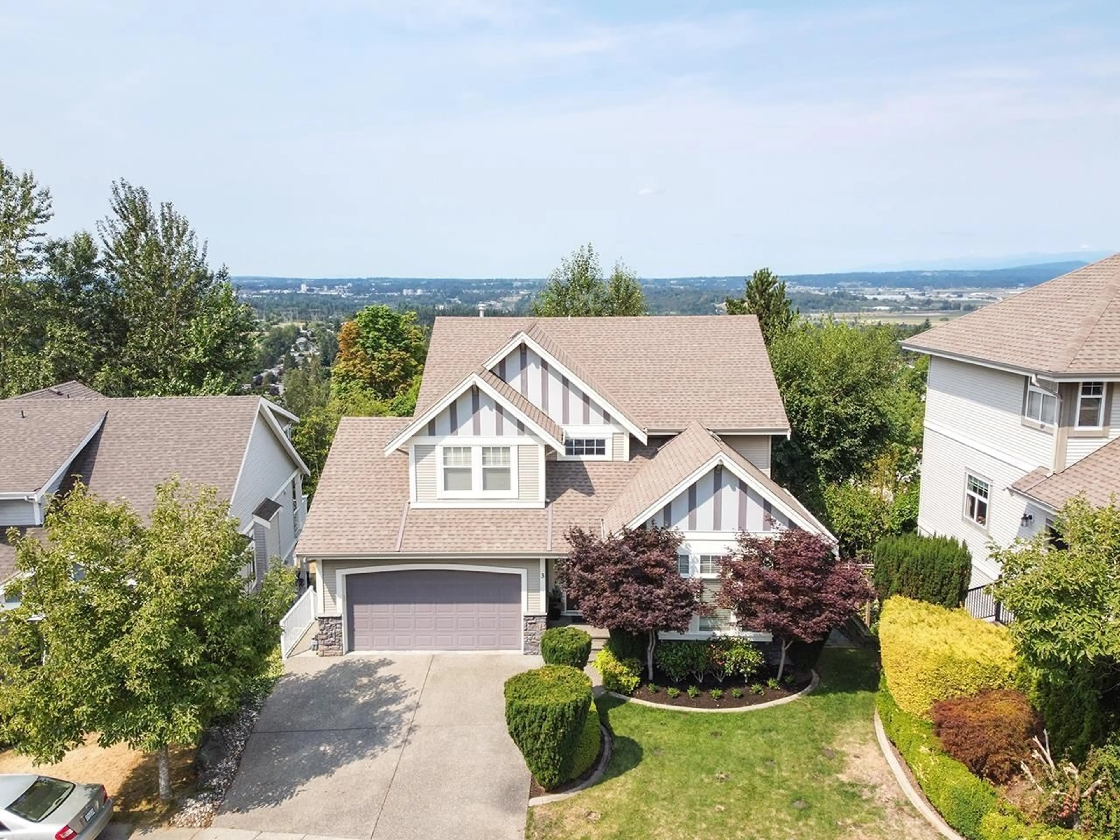3 3299 HARVEST DRIVE, Abbotsford, British Columbia V3G2Y6
Contact us about this property
Highlights
Estimated ValueThis is the price Wahi expects this property to sell for.
The calculation is powered by our Instant Home Value Estimate, which uses current market and property price trends to estimate your home’s value with a 90% accuracy rate.Not available
Price/Sqft$439/sqft
Est. Mortgage$6,394/mo
Maintenance fees$67/mo
Tax Amount ()-
Days On Market230 days
Description
Welcome to this exquisite 5-bdrm home nestled on the east side of Abbotsford. This meticulously crafted home offers a gourmet kitchen and expansive dining area, tailor-made for culinary aficionados. Step out through the French doors onto a sprawling sundeck with a retractable awning, providing the perfect perch to soak in the awe-inspiring vistas. Just a few steps to hiking trails, it's an ideal haven for outdoor enthusiasts. Downstairs hosts a convenient 2-bdrm suite, perfect for guests or potential rental income. Elegant hardwood floors and window treatments add a dash of refinement, plus A/C throughout for comfort. Ample room for vehicles and storage in the double garage (complete with an extra-long bay). Luxurious design and breathtaking views - what an idyllic retreat! (id:39198)
Property Details
Interior
Features
Exterior
Features
Parking
Garage spaces 4
Garage type Garage
Other parking spaces 0
Total parking spaces 4
Condo Details
Amenities
Air Conditioning
Inclusions




