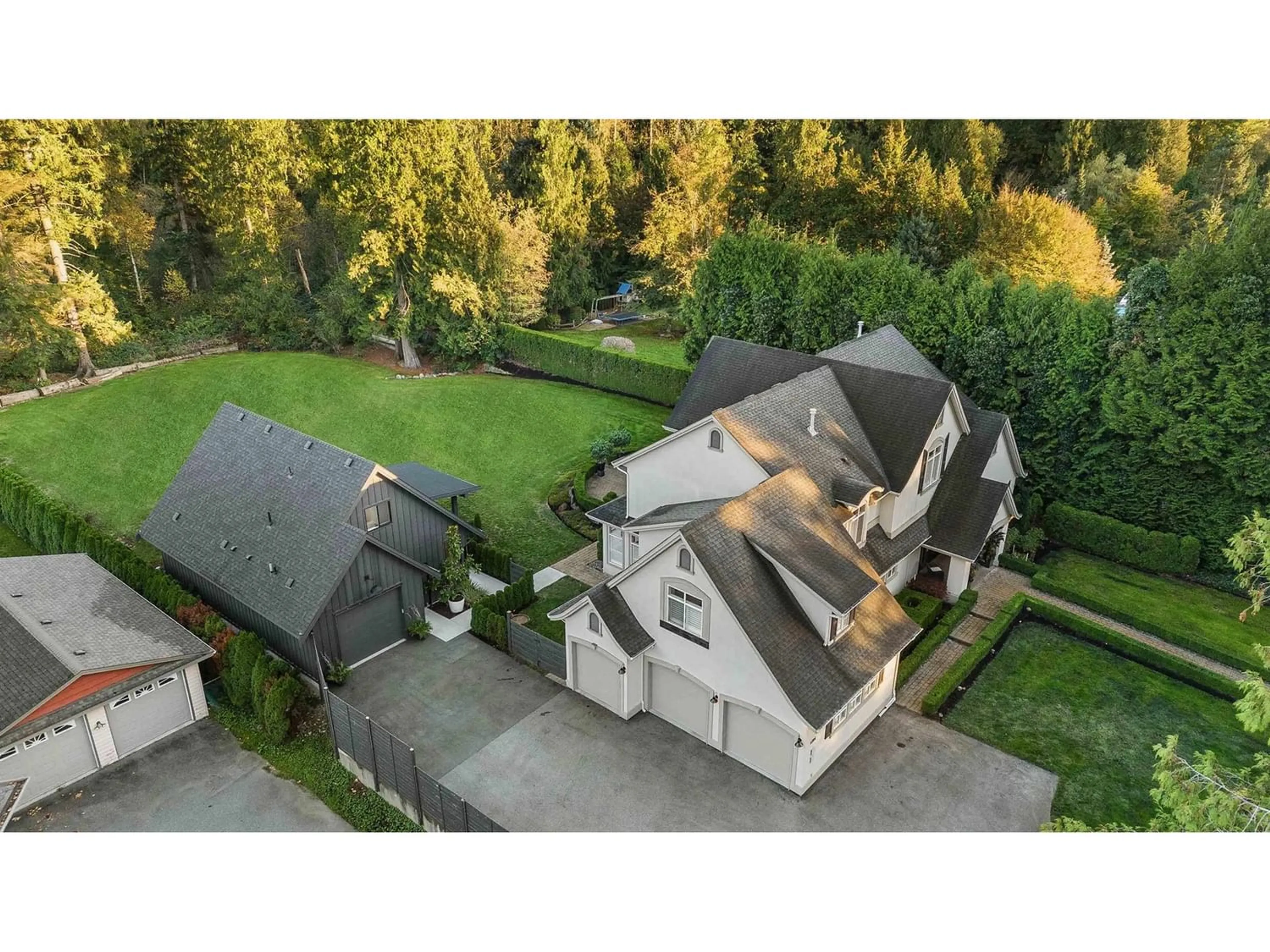4106 PRAIRIE STREET, Abbotsford, British Columbia V4X1X2
Contact us about this property
Highlights
Estimated ValueThis is the price Wahi expects this property to sell for.
The calculation is powered by our Instant Home Value Estimate, which uses current market and property price trends to estimate your home’s value with a 90% accuracy rate.Not available
Price/Sqft$731/sqft
Est. Mortgage$13,309/mo
Tax Amount ()-
Days On Market265 days
Description
Mini Multigenerational Estate Acreage in a sought after location. This charming old world custom designed home with a modern flare is situated on 1.72 acres of exquisite lush & private grounds. Centrally located near the heart of the city and a golf course. Positioned at the end of Prairie Street off of Downes Road, and near many fine schools including a the private institution M.E.I. Every family member will fall in love with the large and spacious layout. A spectacular west facing 4239 sq. foot home that boasts a spacious master suite/bedroom on the main floor and 4 generously large bedrooms upstairs. The upper level includes an expansive family/flex room with wet bar and upper deck all facing into the gorgeous private backyard, that attracts the morning sun under a partially covered deck. Also included is a 3 bay garage with a possible 4th bay in the shop. Add to this a 2280 sq. ft. detached carriage home(s) and small shop with 2 spacious self-contained guest/in-law suites (id:39198)
Property Details
Interior
Features
Exterior
Features
Parking
Garage spaces 7
Garage type -
Other parking spaces 0
Total parking spaces 7





