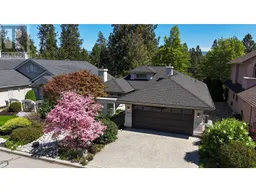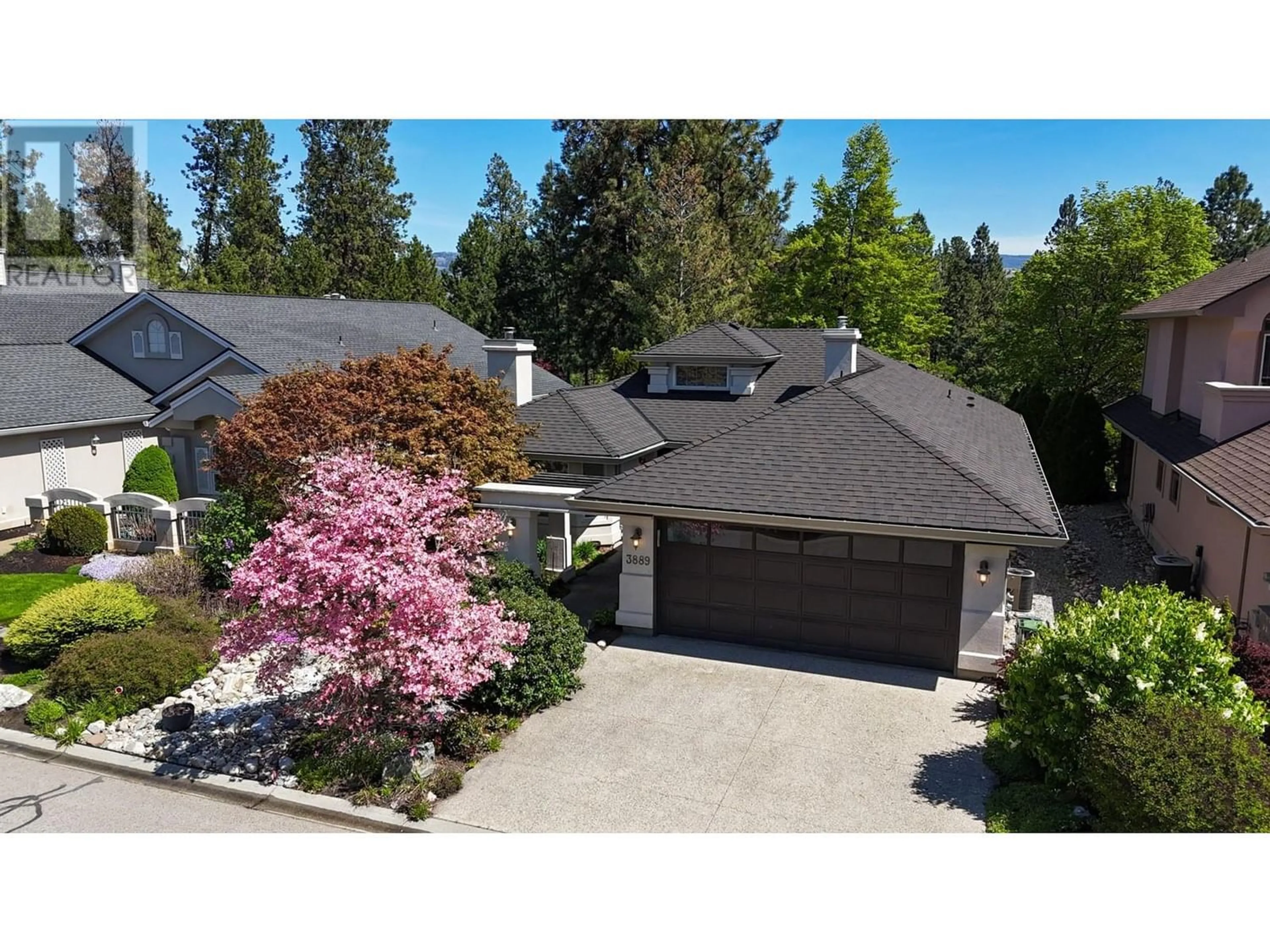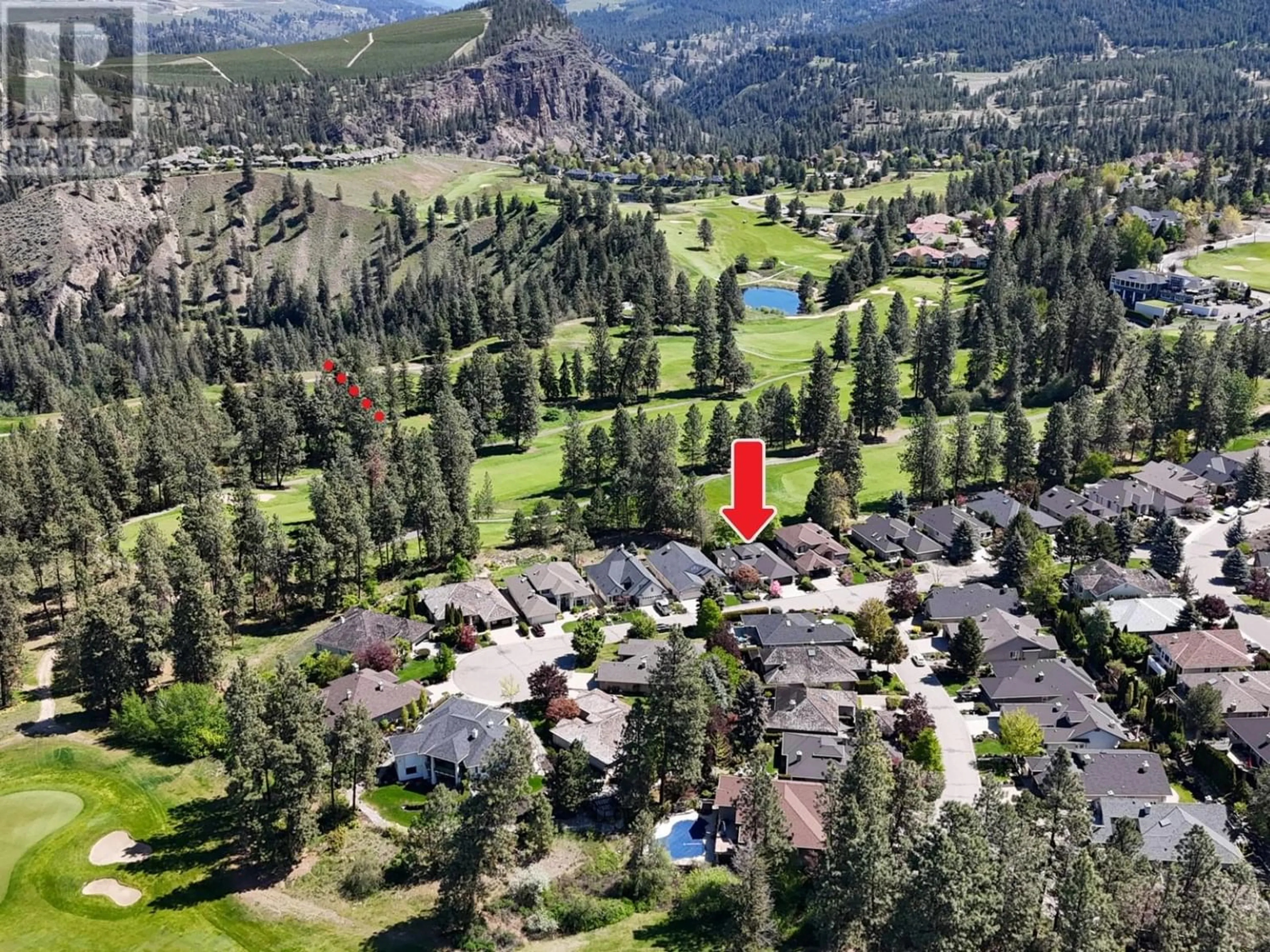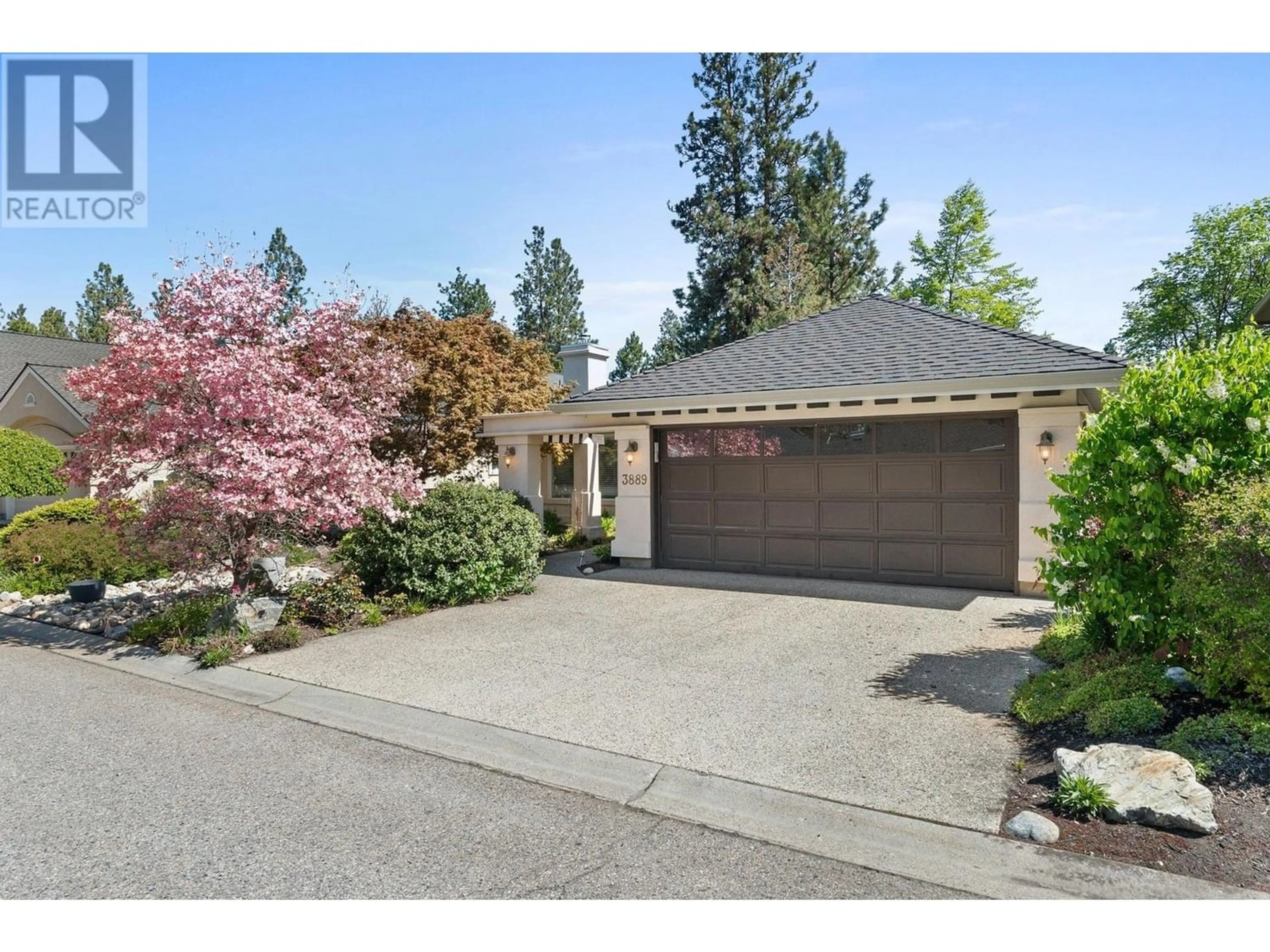3889 Gallaghers Grange, Kelowna, British Columbia V1W3Z9
Contact us about this property
Highlights
Estimated ValueThis is the price Wahi expects this property to sell for.
The calculation is powered by our Instant Home Value Estimate, which uses current market and property price trends to estimate your home’s value with a 90% accuracy rate.Not available
Price/Sqft$675/sqft
Days On Market76 days
Est. Mortgage$4,488/mth
Maintenance fees$302/mth
Tax Amount ()-
Description
Gallaghers Canyon - Enjoy the peaceful & lush gardens that surround this property from front to back. Exceptional location backing onto the 2nd Fairway, while tucked away on a quiet cul-de-sac. Welcome to this updated 2 bedroom, 2 bathroom Executive Rancher featuring vaulted ceilings, 2 fireplaces, updated kitchen, & newer roof. All within a gated resort style community ( 27 holes of world-class golf, tennis courts, indoor pool, hot tub, gym, games room, billiards, woodworking shop, artist/craft studio, exercise classes and a clubhouse) come find out why many love to call Gallaghers home. (id:39198)
Property Details
Interior
Features
Main level Floor
Laundry room
4' x 4'Family room
11'1'' x 10'10''5pc Ensuite bath
9'11'' x 7'11''Bedroom
12'2'' x 11'3''Exterior
Features
Parking
Garage spaces 4
Garage type Attached Garage
Other parking spaces 0
Total parking spaces 4
Condo Details
Amenities
Clubhouse, Whirlpool
Inclusions
Property History
 35
35


