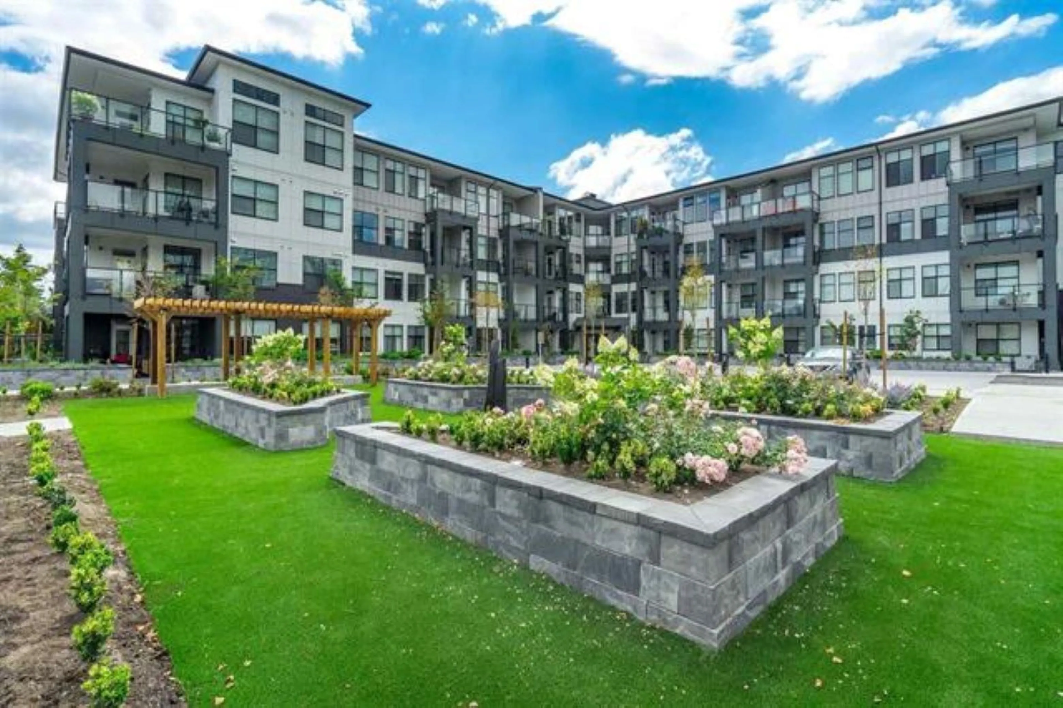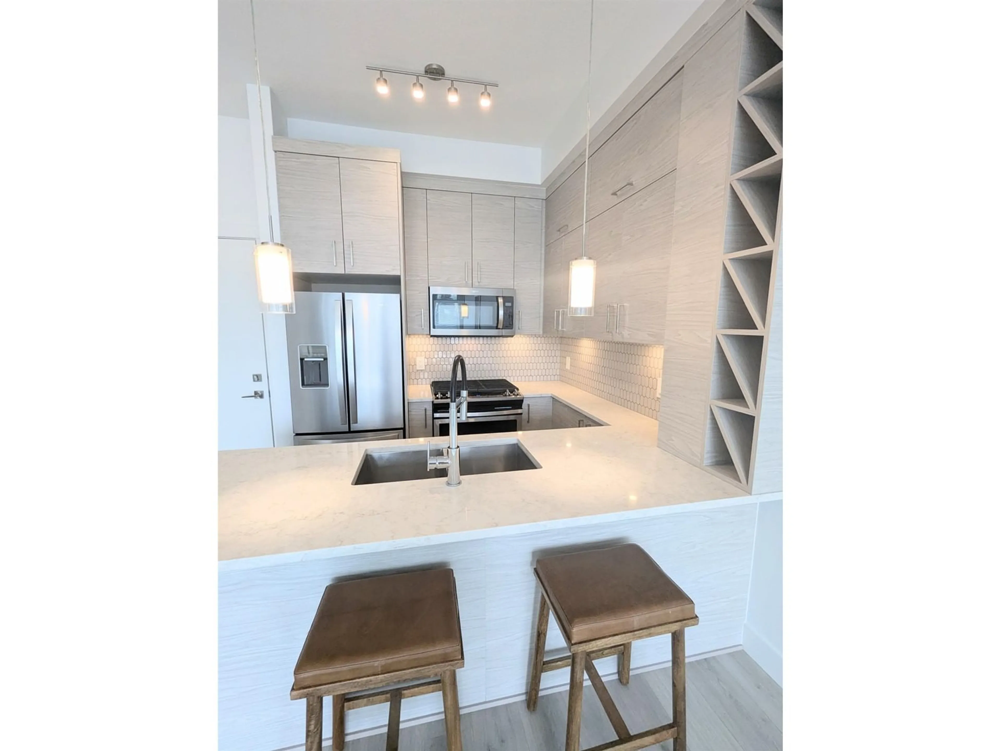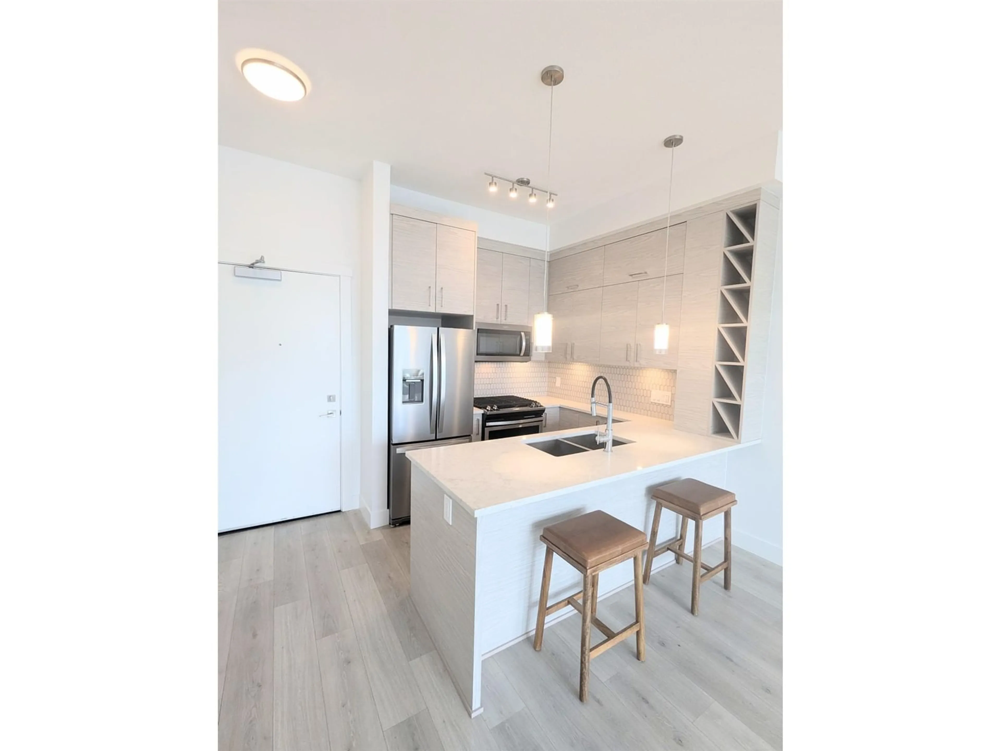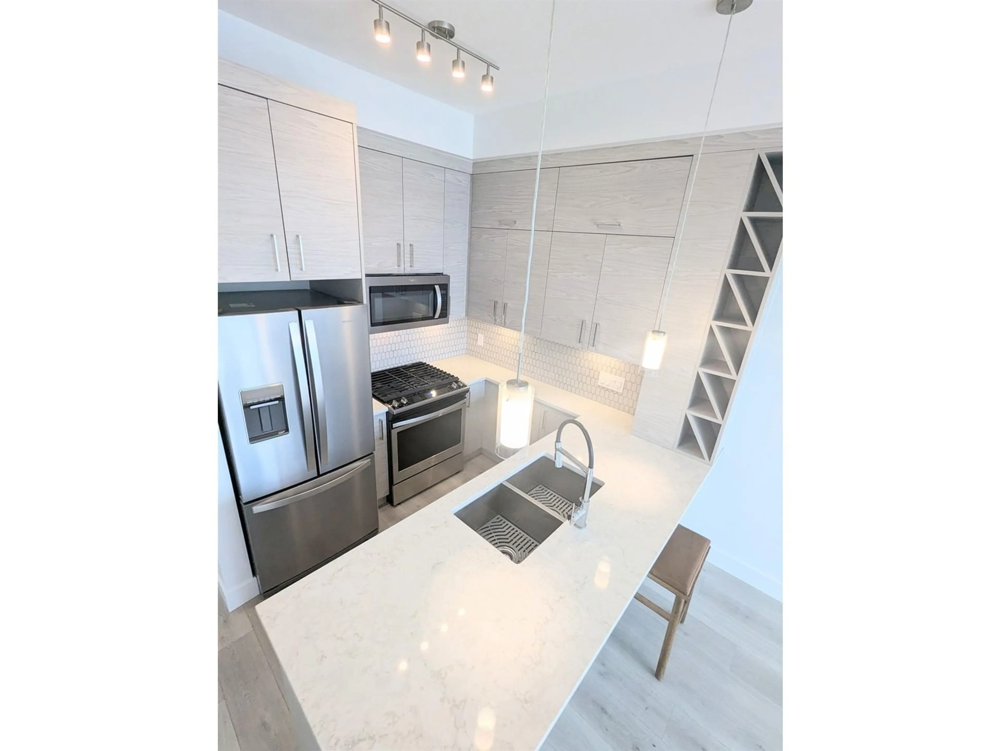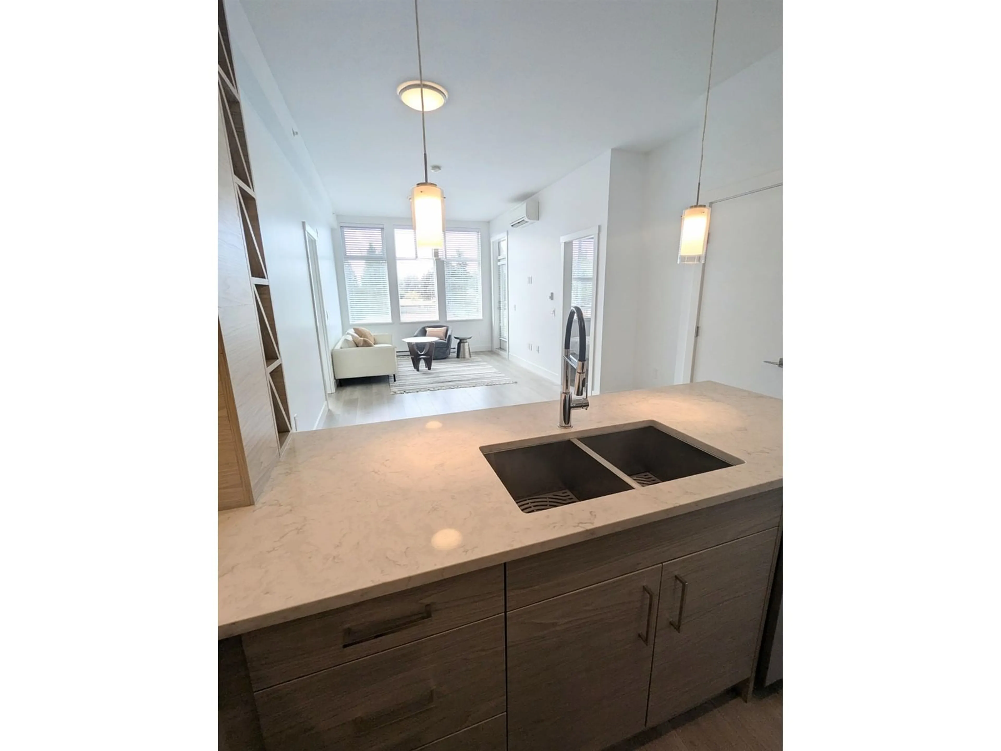414 2120 GLADWIN ROAD, Abbotsford, British Columbia V2S0L7
Contact us about this property
Highlights
Estimated ValueThis is the price Wahi expects this property to sell for.
The calculation is powered by our Instant Home Value Estimate, which uses current market and property price trends to estimate your home’s value with a 90% accuracy rate.Not available
Price/Sqft$661/sqft
Est. Mortgage$2,216/mo
Maintenance fees$345/mo
Tax Amount ()-
Days On Market154 days
Description
THE ONYX AT MAHOGANY. TOP FLOOR!! Stunning Architectural Design building across from Famous Mill Lake. Prime Top Floor suite with 10 foot ceilings and large windows for lots of natural light. Gorgeous kitchen with quartz countertops, designer kitchen cabinets, stainless steel appliances including the gas stove and gas is included in the maintenance fee, living and dining rooms, 2 bedrooms, laundry room and big deck with great views. 2 parking! Storage locker. Bike locker. Exercise room. A/C. 3 blocks from Abbotsford Regional Hospital, walk to Seven Oaks Mall, Restaurants, freeway access, transit. Not many Top Floor suites come available in this popular development in prime Abbotsford location. (id:39198)
Property Details
Interior
Features
Exterior
Features
Parking
Garage spaces 2
Garage type -
Other parking spaces 0
Total parking spaces 2
Condo Details
Amenities
Air Conditioning, Exercise Centre, Laundry - In Suite, Storage - Locker
Inclusions

