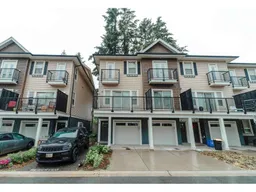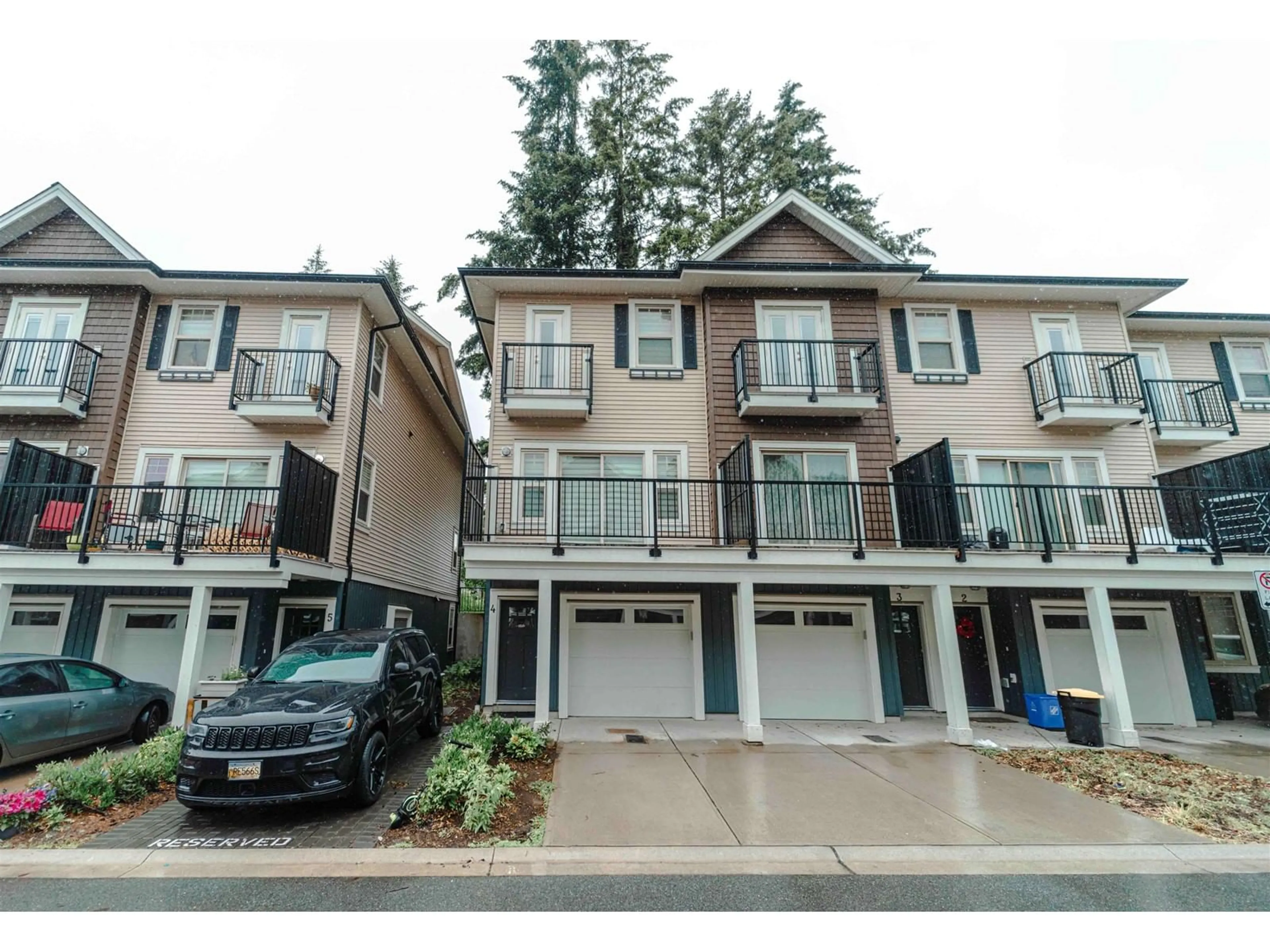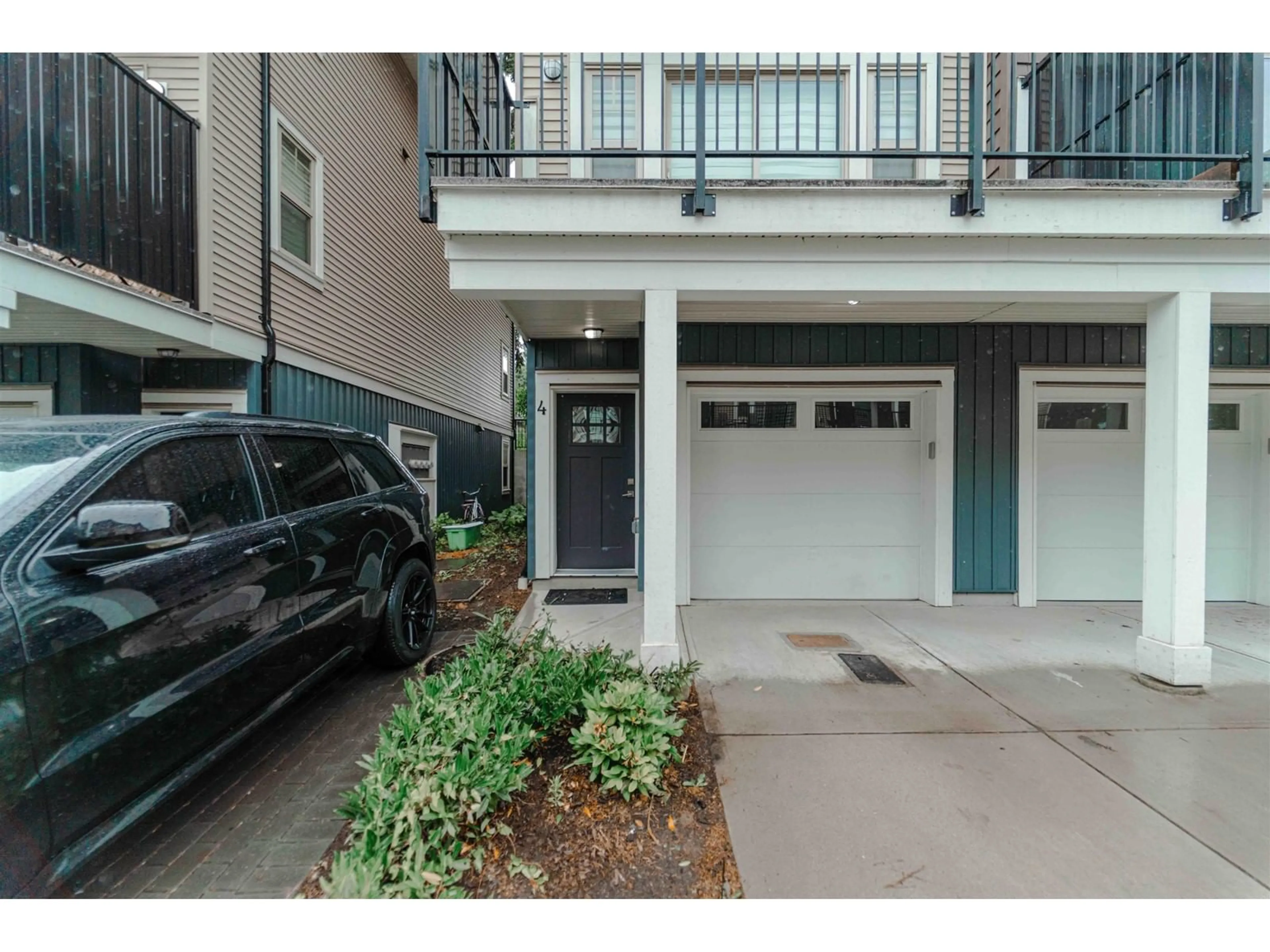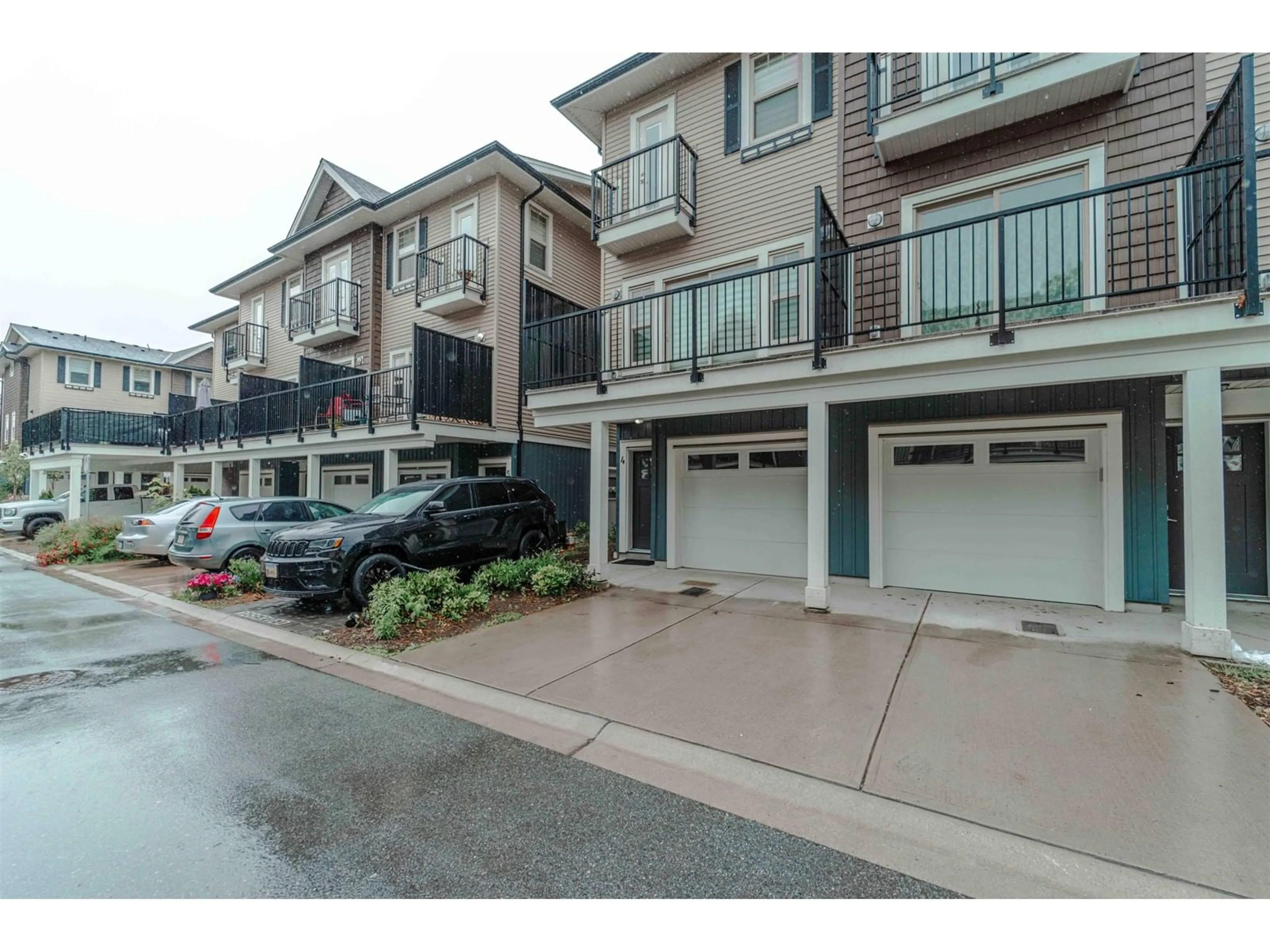4 1950 SALTON ROAD, Abbotsford, British Columbia V2S0L1
Contact us about this property
Highlights
Estimated ValueThis is the price Wahi expects this property to sell for.
The calculation is powered by our Instant Home Value Estimate, which uses current market and property price trends to estimate your home’s value with a 90% accuracy rate.Not available
Price/Sqft$477/sqft
Est. Mortgage$3,284/mo
Maintenance fees$184/mo
Tax Amount ()-
Days On Market157 days
Description
Built in 2020! 3 Storey Corner Unit with a Rec room in the basement. This home features 2 bedrooms/ 4 bathrooms. Main floor features- bright living area with lots of natural light coming in, spacious kitchen with quartz counter tops/ stainless steel appliances/ tons of storage, nook and a half bath. Top floor features- 2 bedrooms/ 2 bathrooms with an ensuite in the master and laundry. Basement has a Flex/ Rec room with a half bath which can be used as a 3rd bedroom. Other features- Only 4 years old, Low Strata Fee, No Age Restrictions, Pet friendly complex, Close to University of Fraser Valley, McCallum Junction Shopping Centre, schools, recreation, public transit, restaurants, parks & easy access to Hwy 1. (id:39198)
Property Details
Interior
Features
Exterior
Features
Parking
Garage spaces 2
Garage type Garage
Other parking spaces 0
Total parking spaces 2
Condo Details
Amenities
Laundry - In Suite
Inclusions
Property History
 34
34


