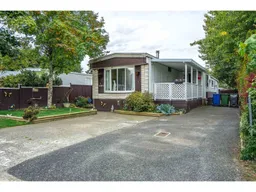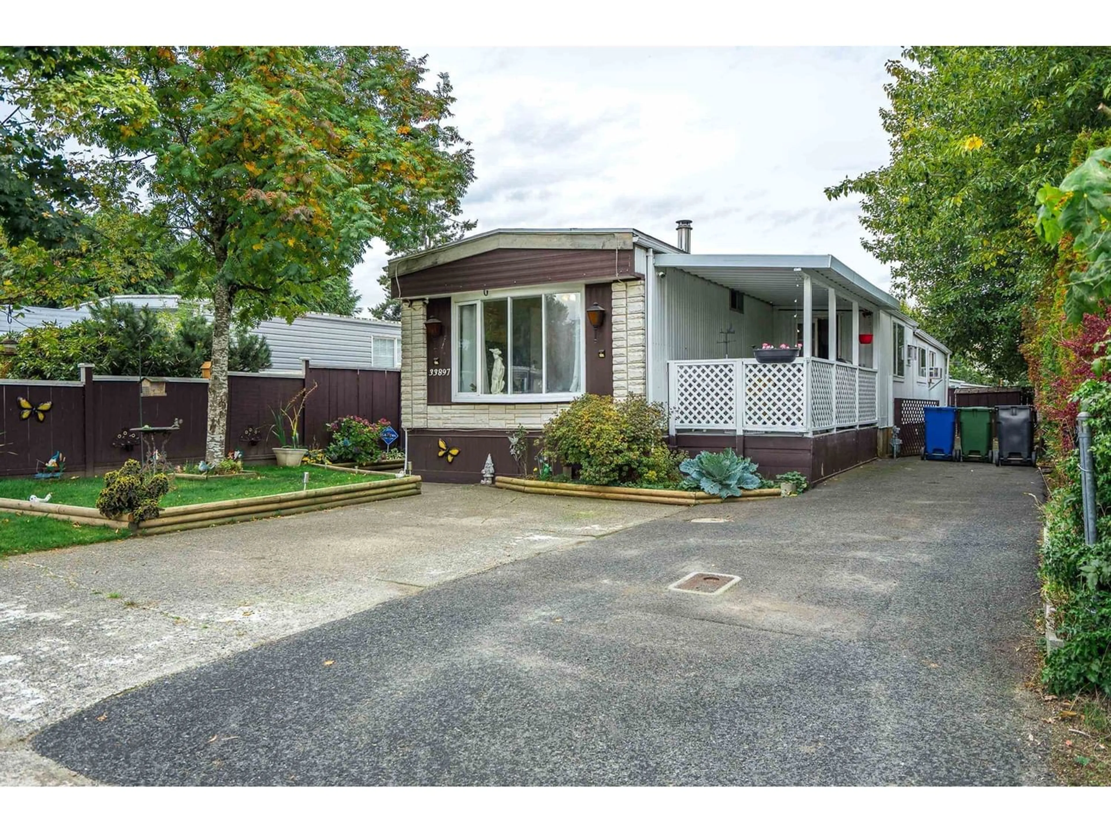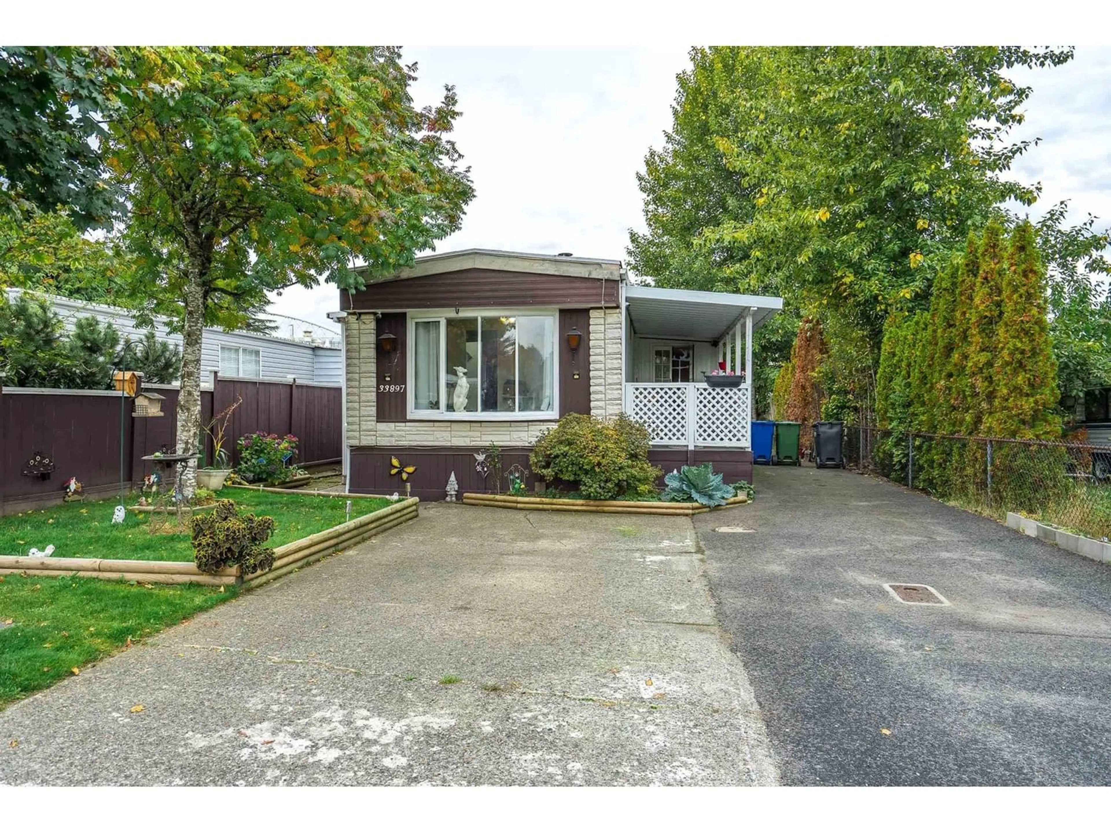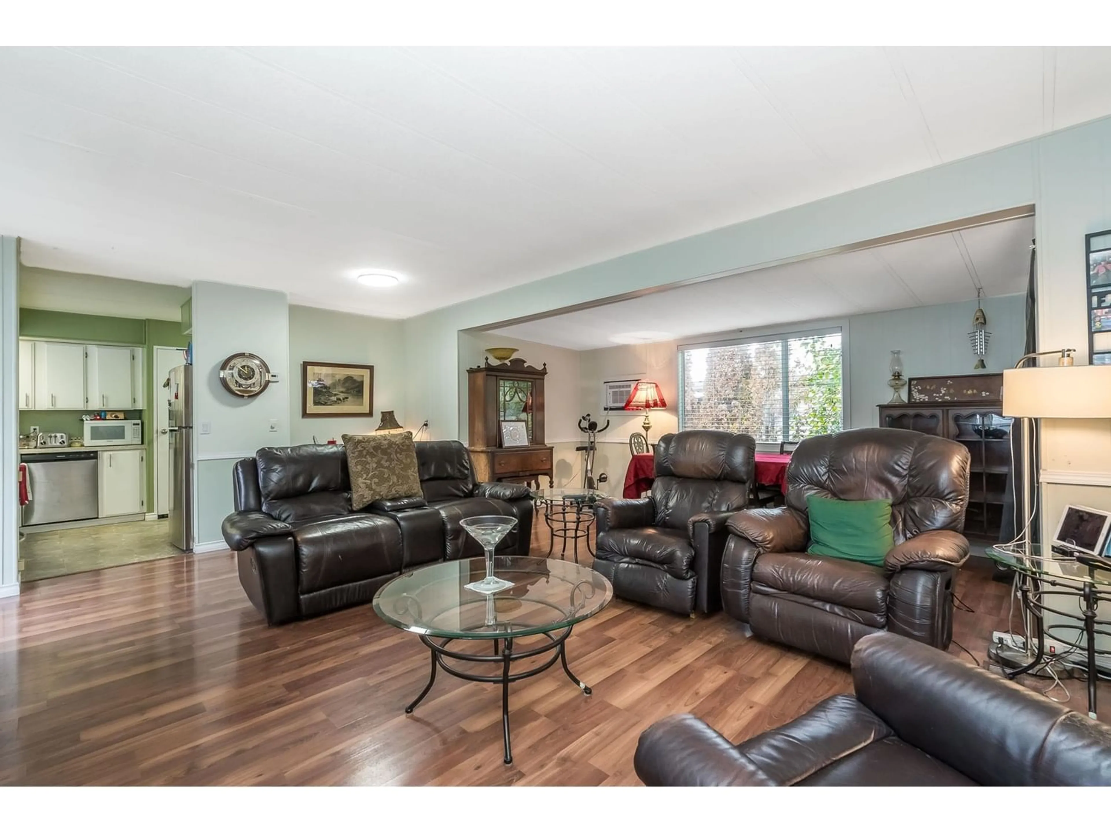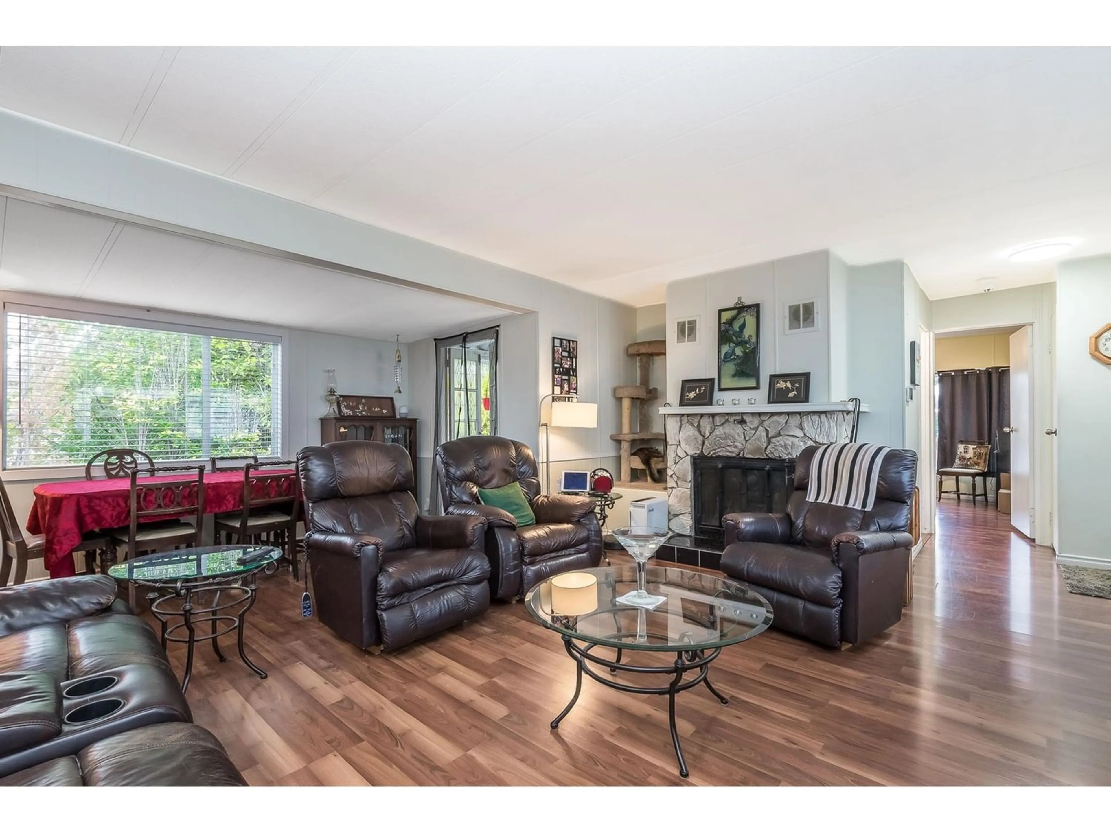33897 GILMOUR DRIVE, Abbotsford, British Columbia V2S6B4
Contact us about this property
Highlights
Estimated ValueThis is the price Wahi expects this property to sell for.
The calculation is powered by our Instant Home Value Estimate, which uses current market and property price trends to estimate your home’s value with a 90% accuracy rate.Not available
Price/Sqft$533/sqft
Est. Mortgage$2,705/mo
Tax Amount ()-
Days On Market1 year
Description
4028 sq ft 'Urban 3- Infill' lot in super popular Central Abbotsford location. Surrounded by development- McCallum Junction (Cabela's, Brown's, Starbucks) and 2 blocks from Abbotsford Centre, University of Fraser Valley and the entire U-District Development Plan. Detached homes are in the plans... check with city for details or call LR. Nicely renovated 1180 sq ft 2 bdrm, 2 full bath home. Large open concept living area. Newer roof (2017), hot water tank, laminate flooring thru-out, update kitchen with stainless steel appliances, air fryer oven, updated main bath, updated windows. Wood fireplace. Covered deck. Super clean & well kept. (id:39198)
Property Details
Interior
Features
Exterior
Parking
Garage spaces 2
Garage type -
Other parking spaces 0
Total parking spaces 2
Property History
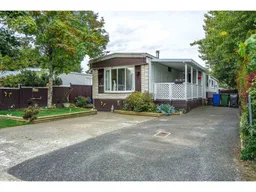 20
20