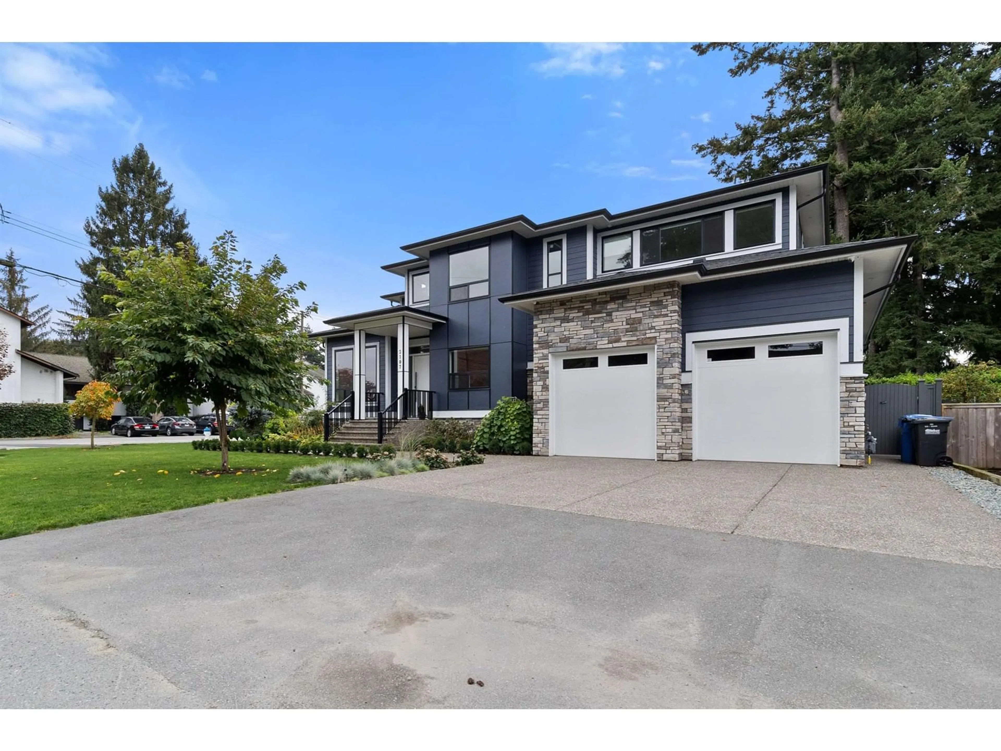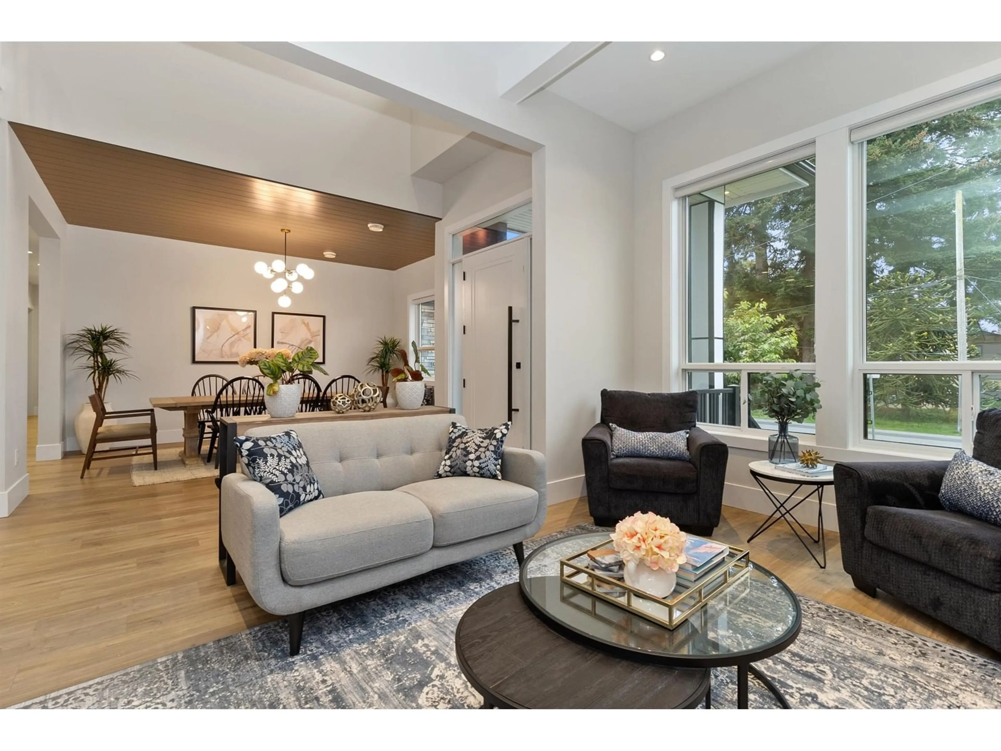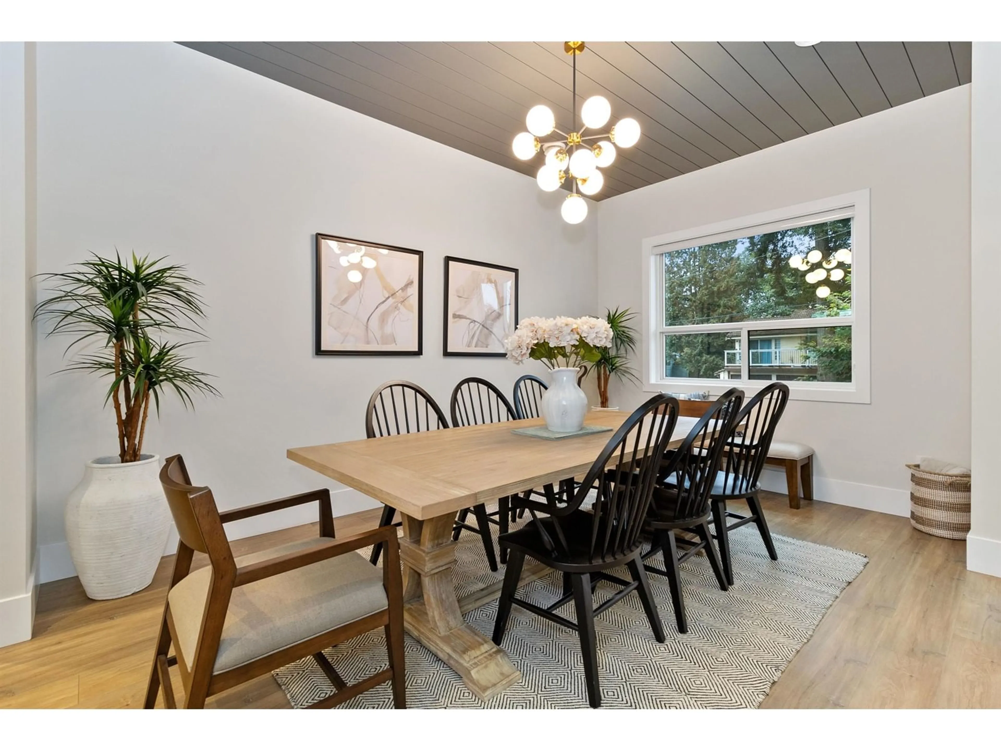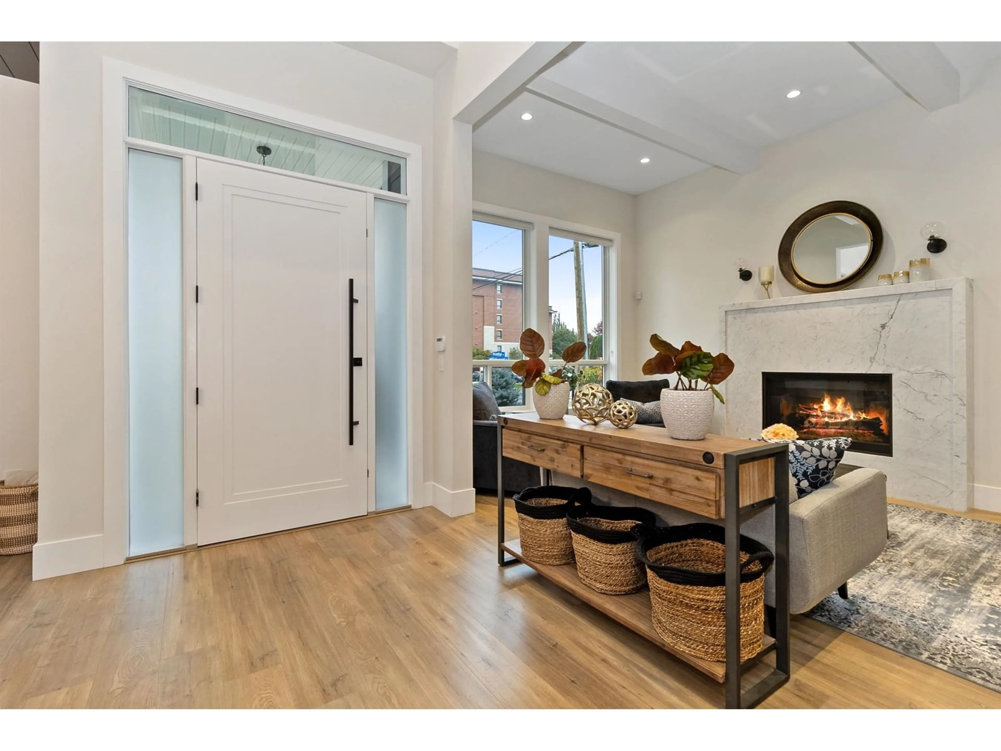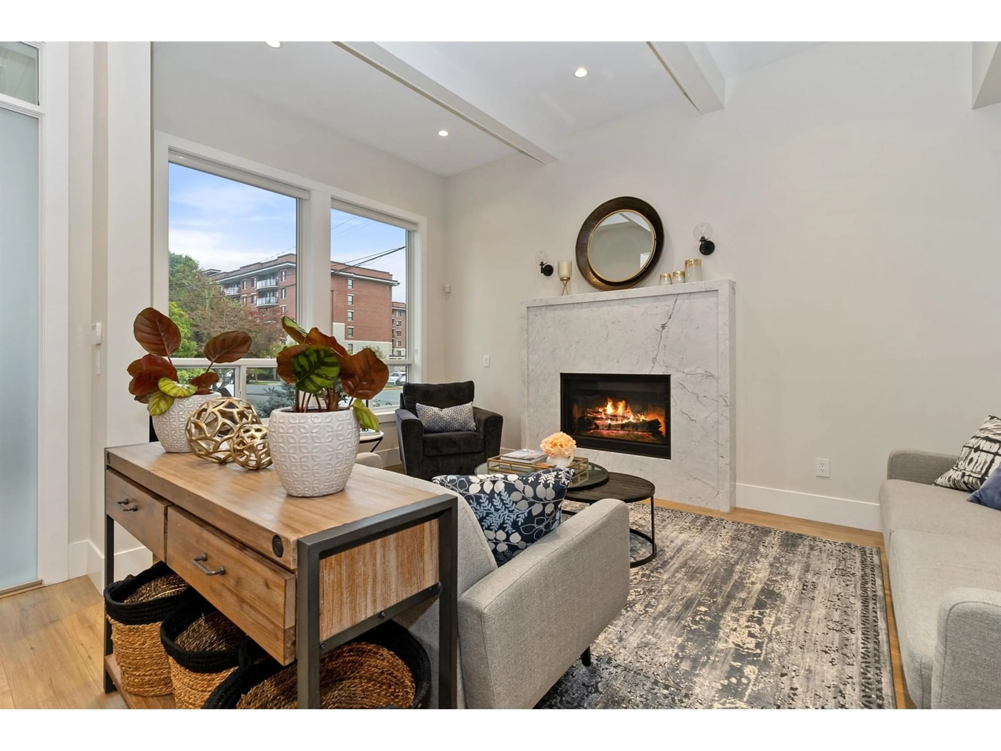2107 WILDWOOD STREET, Abbotsford, British Columbia V2S2Y7
Contact us about this property
Highlights
Estimated ValueThis is the price Wahi expects this property to sell for.
The calculation is powered by our Instant Home Value Estimate, which uses current market and property price trends to estimate your home’s value with a 90% accuracy rate.Not available
Price/Sqft$408/sqft
Est. Mortgage$10,732/mo
Tax Amount ()-
Days On Market98 days
Description
Experience luxury in this custom-built home situated in Central Abbotsford.The open-concept design features high-end finishes and appliances throughout.Enjoy outdoor dining at the custom gas BBQ area on the deck.The main floor includes a Living Room,Family Room with soaring ceilings,Dining Room,Main Kitchen,Spice Kitchen, a Bedroom with an ensuite, an Office, and a powder room. The upper floor boasts four spacious bedrooms, each with attached bathrooms. The basement contains a legal suite with two bedrooms, an in-law suite, and a Theatre room.Additional features include an electric generator hookup and radiant heating. Conveniently located within walking distance to schools, Mill Lake, Sevenoaks Shopping Centre, dining options, and Abbotsford Hospital, with easy access to Hwy 1.A must see! (id:39198)
Property Details
Interior
Features
Exterior
Features
Parking
Garage spaces 5
Garage type Garage
Other parking spaces 0
Total parking spaces 5
Property History
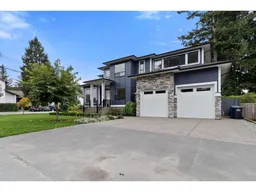 40
40
