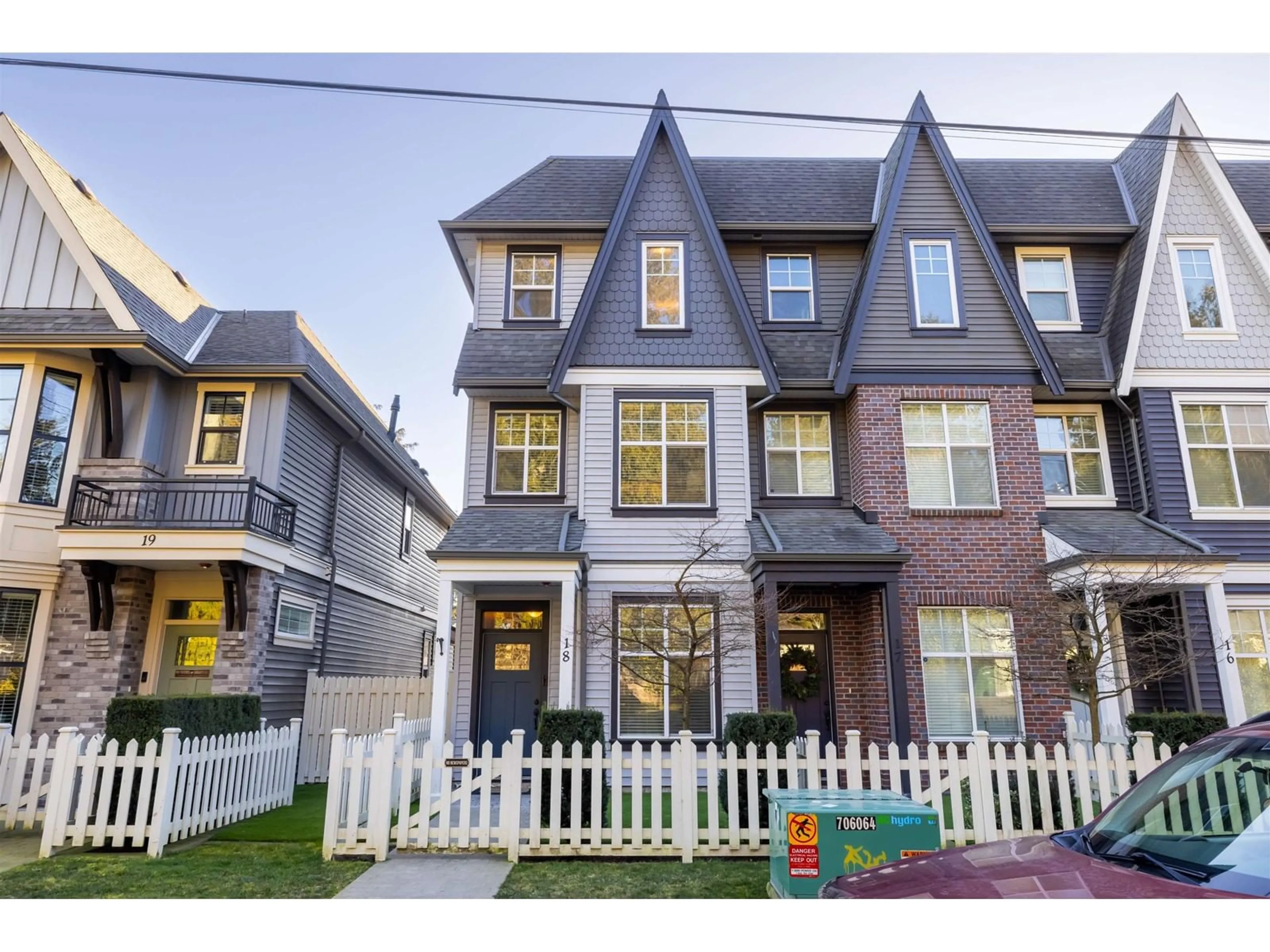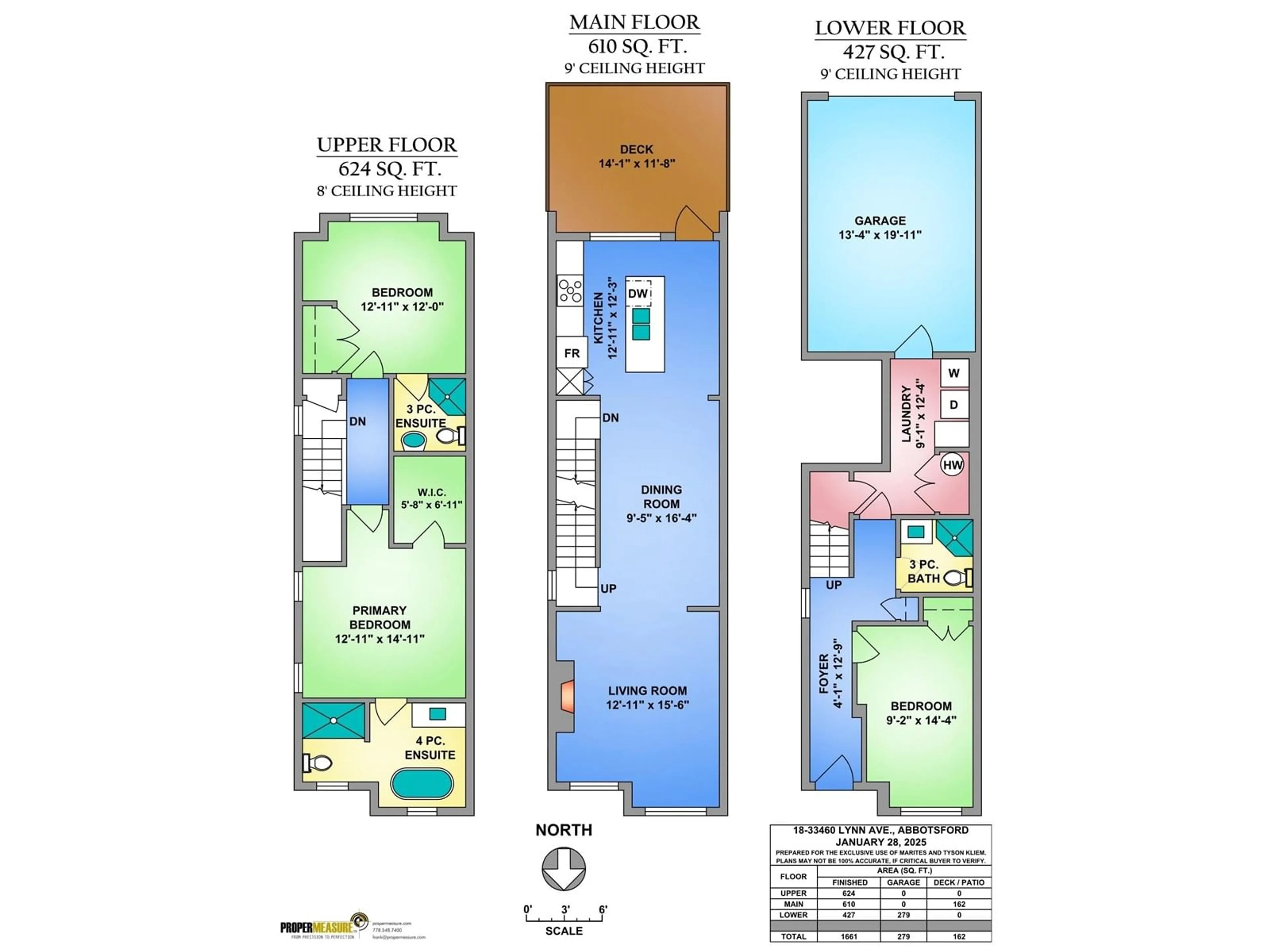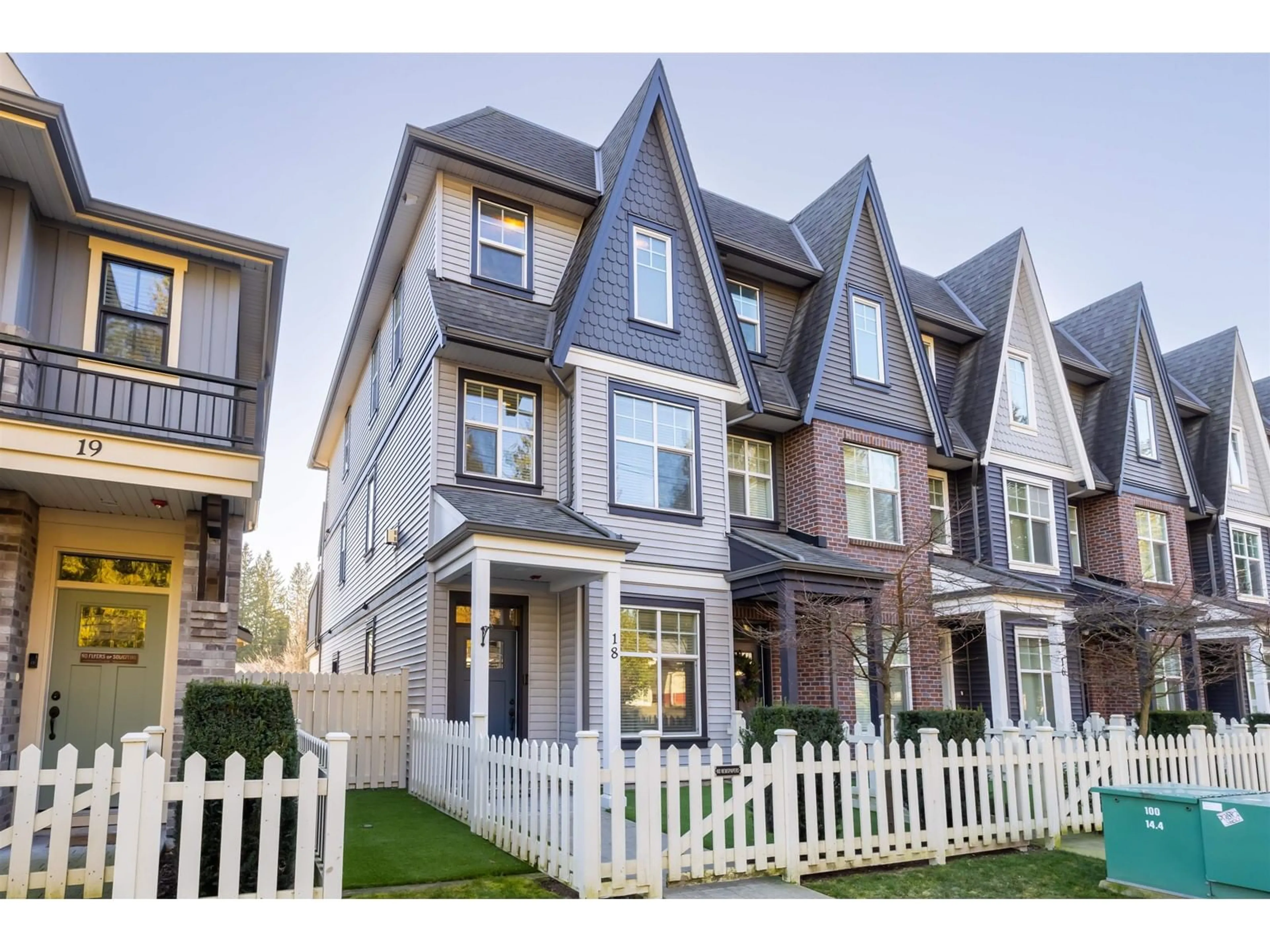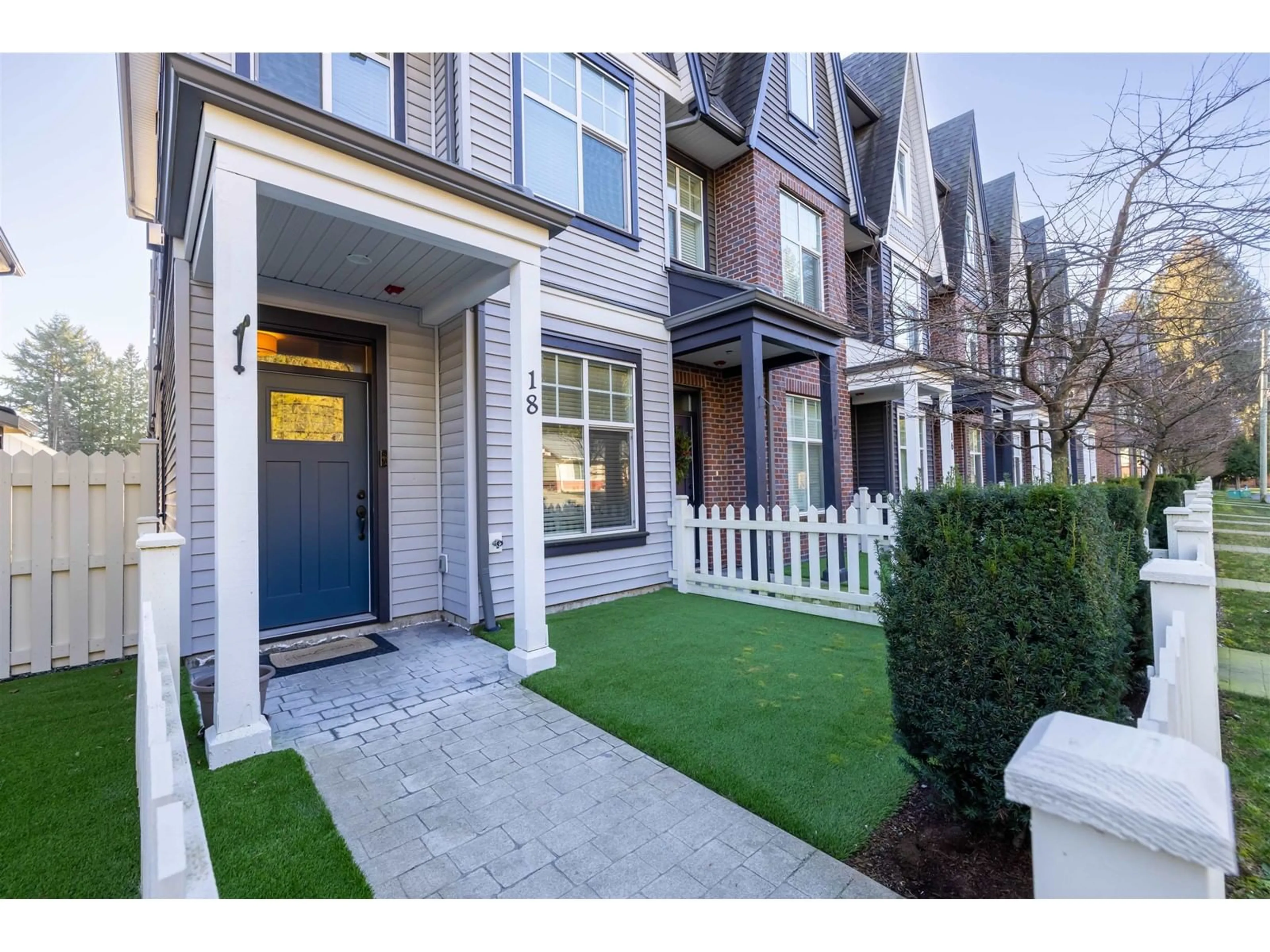18 33460 LYNN AVENUE, Abbotsford, British Columbia V2S0H6
Contact us about this property
Highlights
Estimated ValueThis is the price Wahi expects this property to sell for.
The calculation is powered by our Instant Home Value Estimate, which uses current market and property price trends to estimate your home’s value with a 90% accuracy rate.Not available
Price/Sqft$466/sqft
Est. Mortgage$3,327/mo
Maintenance fees$348/mo
Tax Amount ()-
Days On Market9 days
Description
Experience modern living in this 3-bed END unit rowhome in Aston Row, built by award-winning Algra Bros. This bright home features an open-concept main level, a spacious kitchen island, quartz countertops & soft-close cabinetry. Imagine hosting a BBQ on your sunny south-facing patio with a partial Mt Baker view! Enjoy a cozy gas fireplace, soundproof concrete common walls, a XL mudroom & an attached garage. The ground floor offers a convenient bedrm, home office or gym w/its own full bathrm-ideal for a UFV student for extra income, a roommate, teenager or your in-laws. Upstairs has 2 XL bedrms w/their own private ensuite bathrms! The primary boasts a walk-in closet & luxury ensuite soaker tub & spacious shower. Centrally located in Abbotsford, w/easy freeway access & blocks from UFV. (id:39198)
Property Details
Interior
Features
Exterior
Features
Parking
Garage spaces 2
Garage type Garage
Other parking spaces 0
Total parking spaces 2
Condo Details
Amenities
Laundry - In Suite
Inclusions
Property History
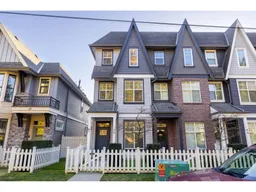 33
33
