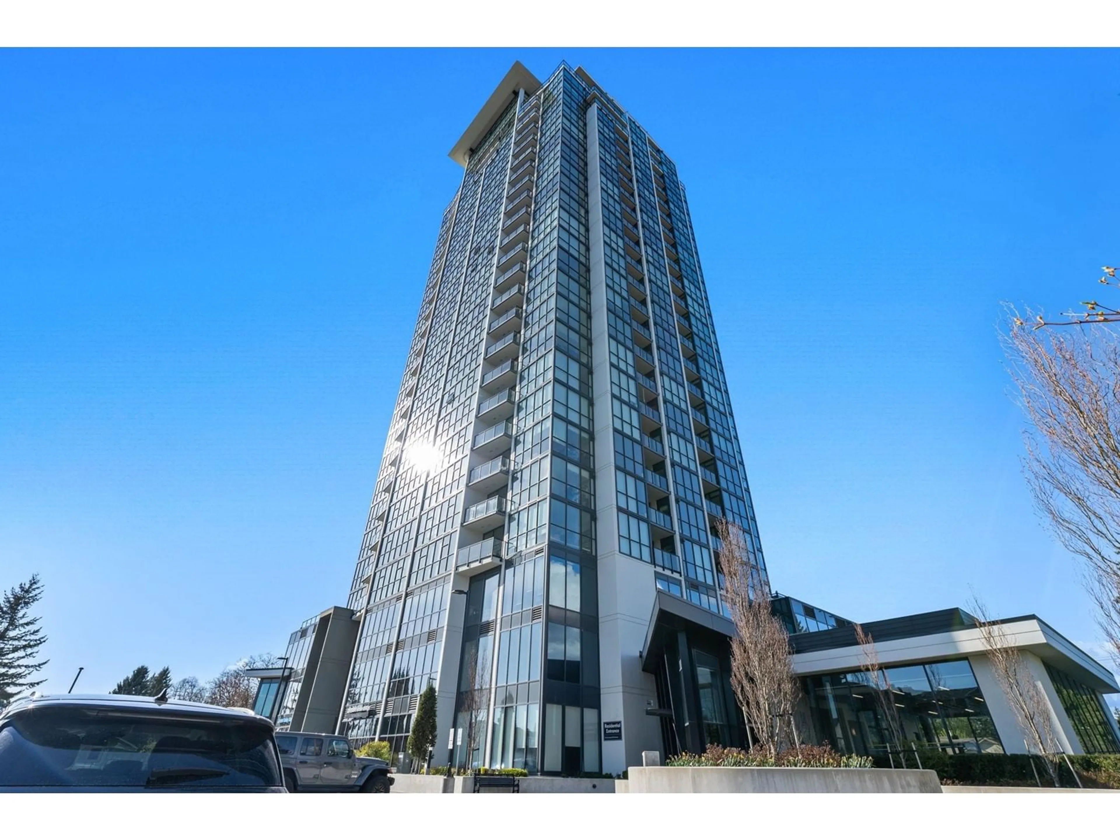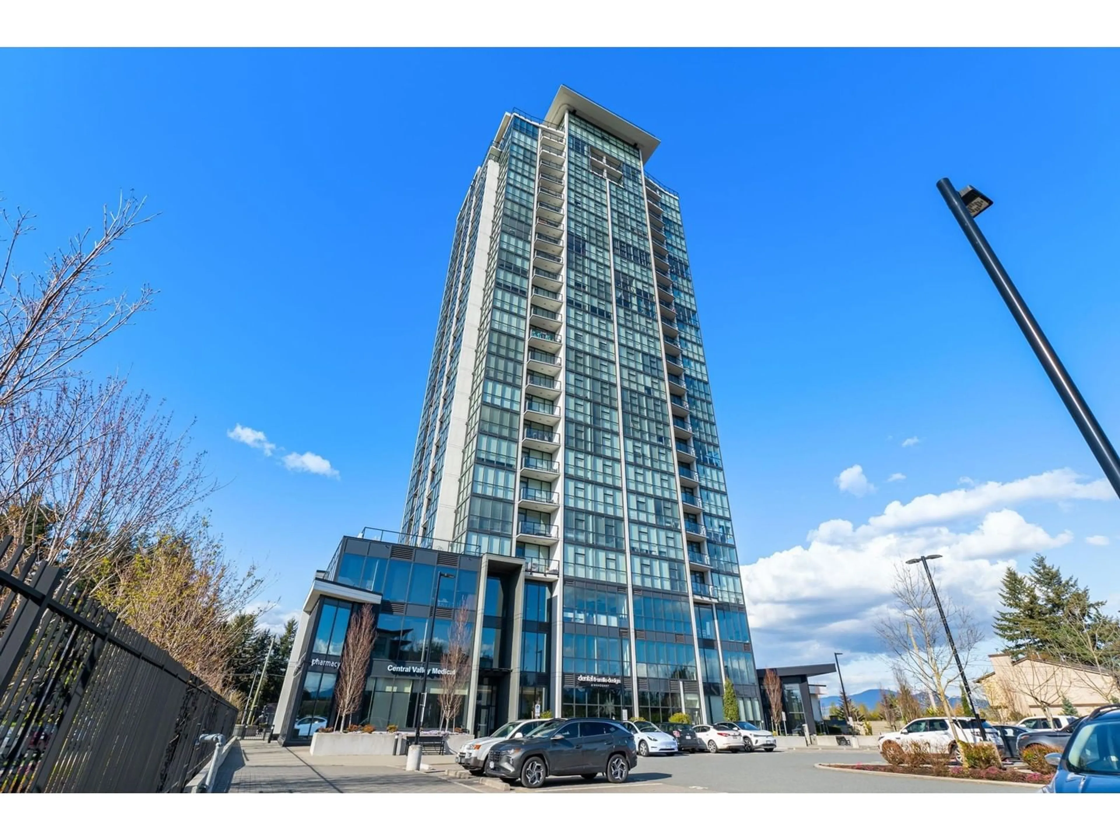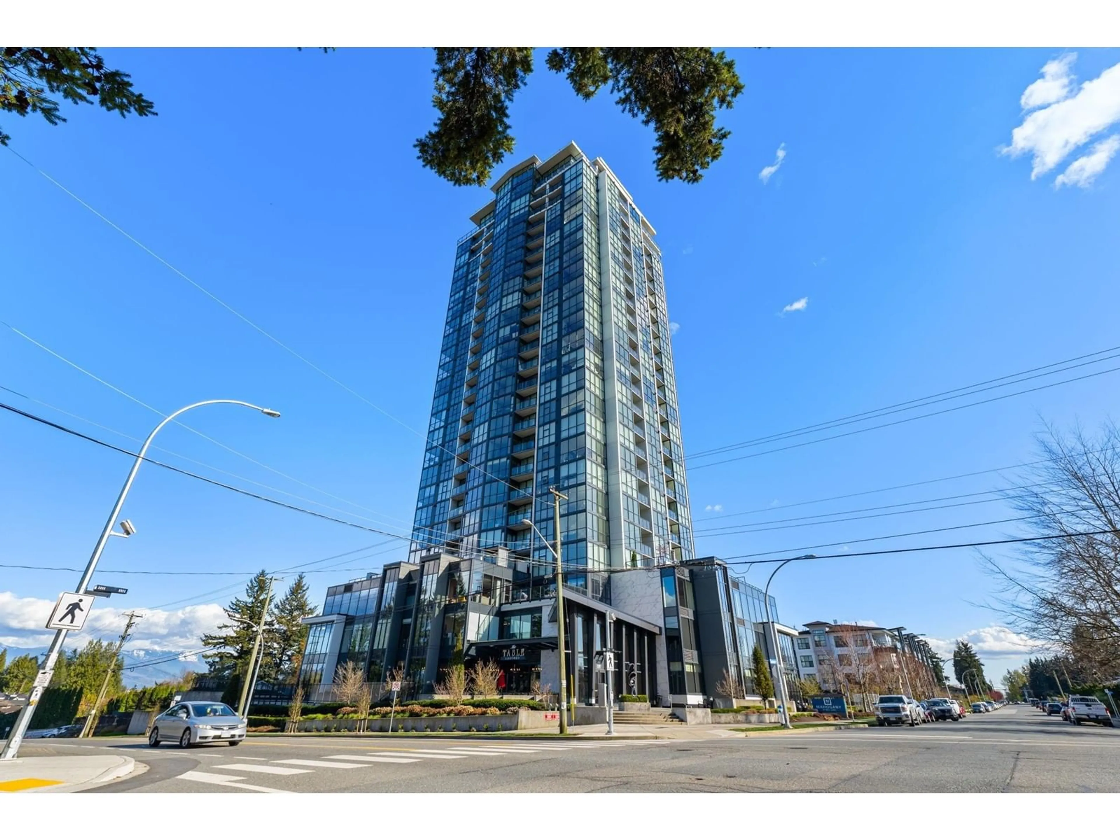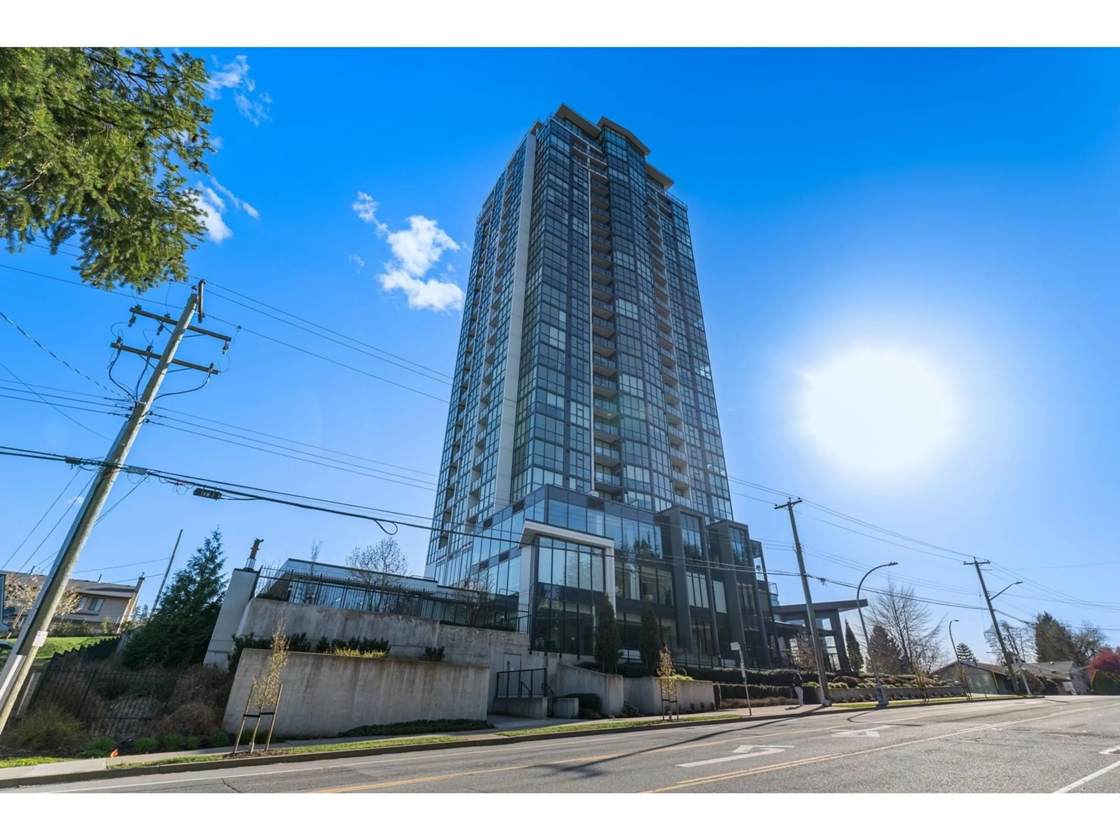1708 2180 GLADWIN ROAD, Abbotsford, British Columbia V2S0H4
Contact us about this property
Highlights
Estimated ValueThis is the price Wahi expects this property to sell for.
The calculation is powered by our Instant Home Value Estimate, which uses current market and property price trends to estimate your home’s value with a 90% accuracy rate.Not available
Price/Sqft$719/sqft
Est. Mortgage$2,705/mo
Maintenance fees$475/mo
Tax Amount ()-
Days On Market10 days
Description
Luxury condo living in town with Abbotsfords newest concrete Highrise. Welcome to Mahogany at Mill Lake where you'll find a beautiful 2 Bedroom and 2 Bathroom Condo featuring a convenient floor plan maximizing the living space and layout effectively. Open concept living room with gas fireplace, kitchen with shaker style cabinets, quartz countertops, and stainless steel appliances with a gas range. Floor to ceiling windows throughout the suite, spacious bedrooms and fully equipped bathrooms. Hotel inspired amenities including indoor pool, hot tub, gym, and a quaint bistro downstairs. 1 underground parking stall, rentals allowed, and pets allowed with restrictions. Quick closing is possible. Central location across the street from Mill Lake and also close to Highway 1, hospital & much more! (id:39198)
Property Details
Interior
Features
Exterior
Features
Parking
Garage spaces 1
Garage type Underground
Other parking spaces 0
Total parking spaces 1
Condo Details
Amenities
Air Conditioning, Exercise Centre, Guest Suite, Whirlpool
Inclusions
Property History
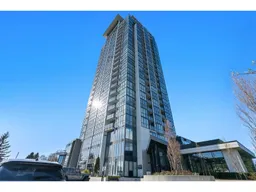 40
40
