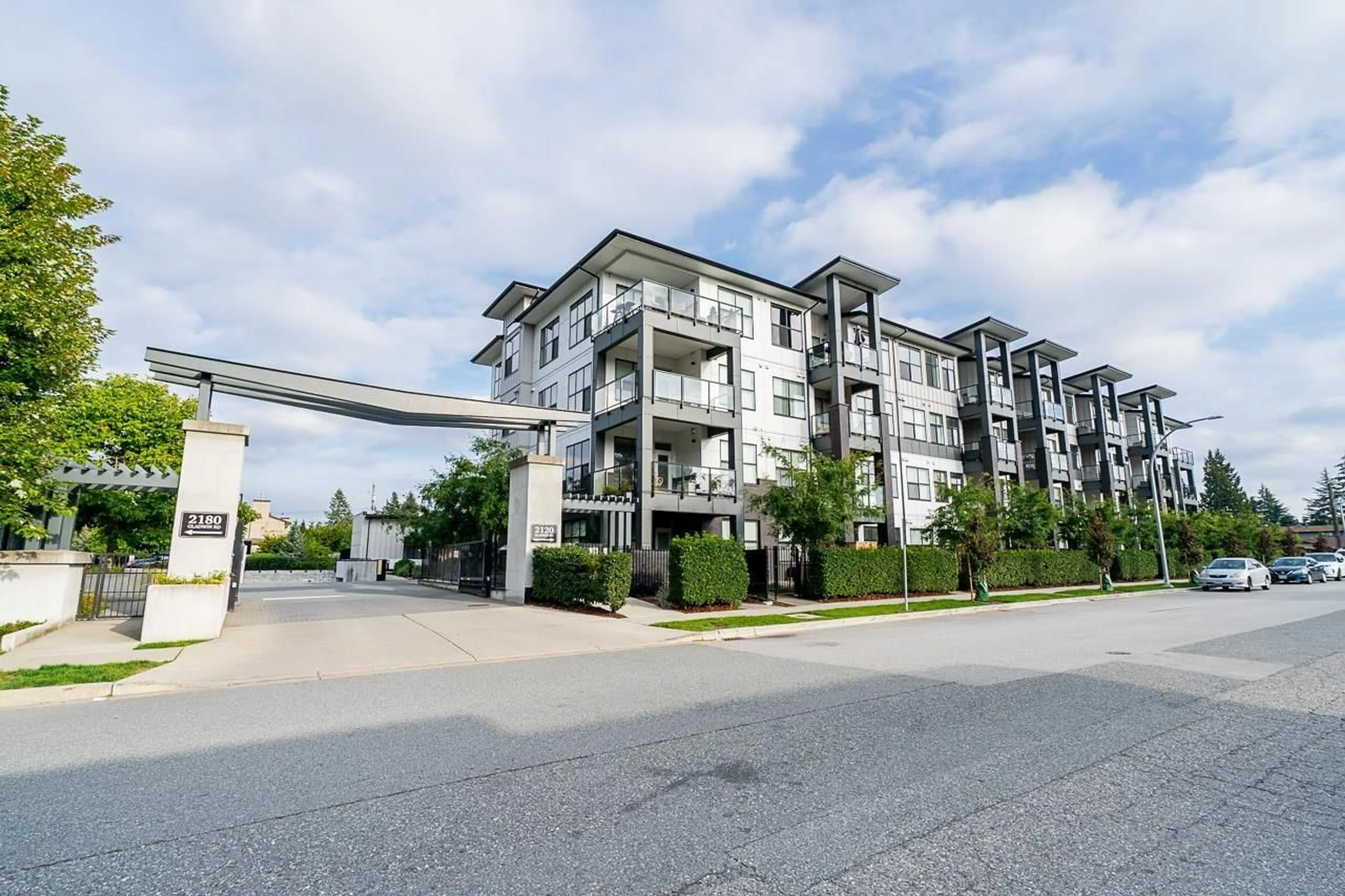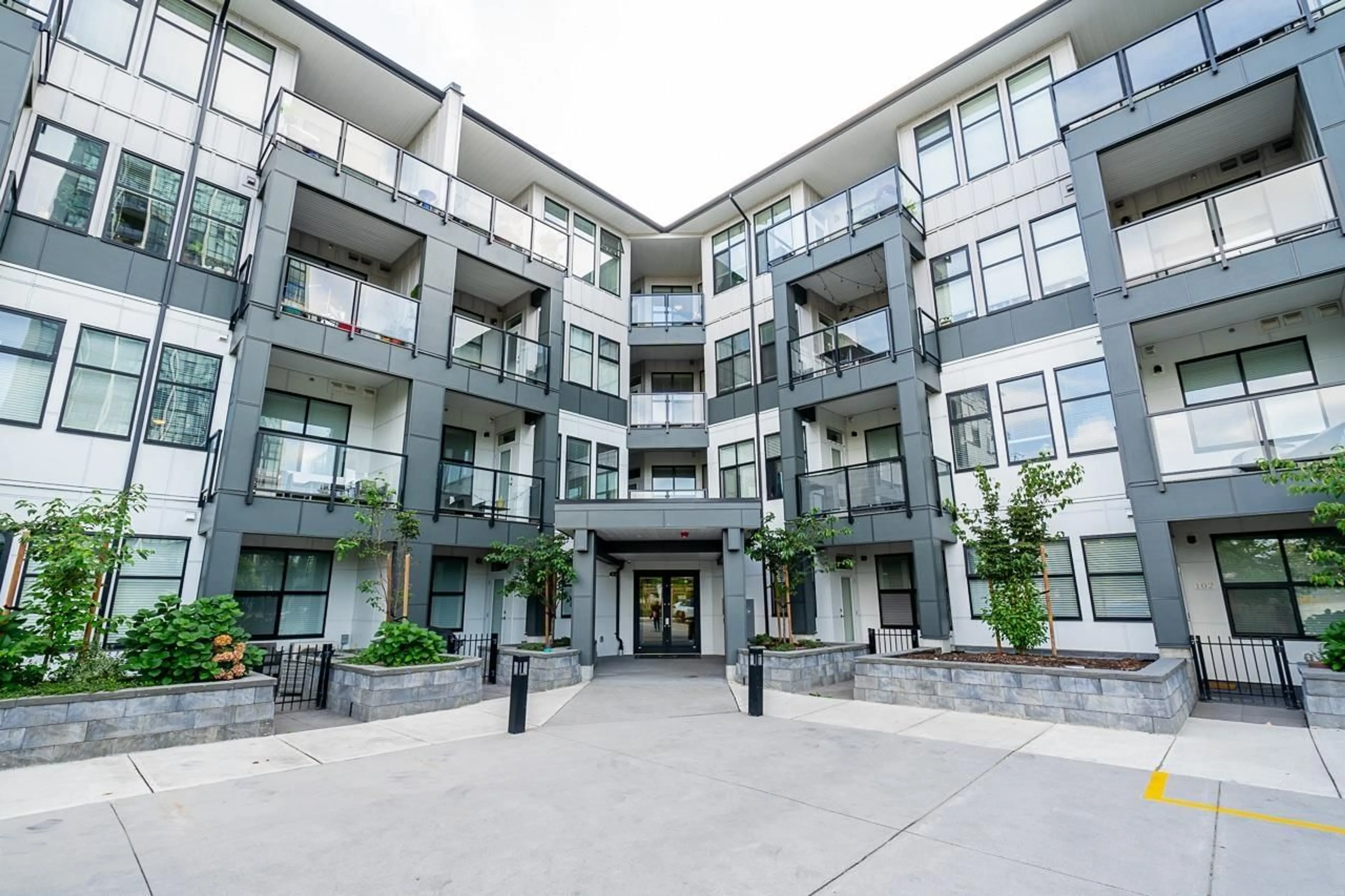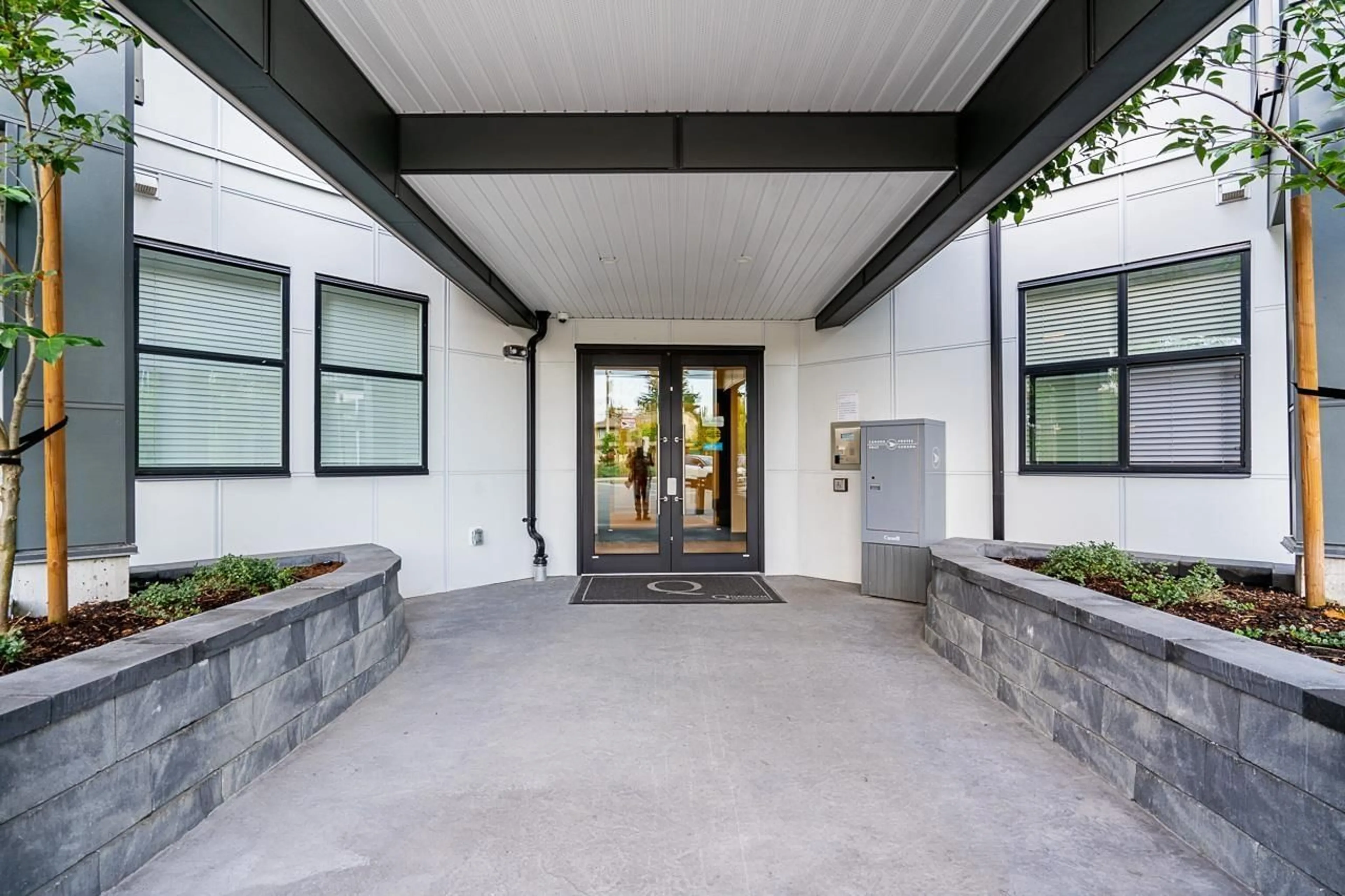119 2120 GLADWIN ROAD, Abbotsford, British Columbia V2S0L7
Contact us about this property
Highlights
Estimated ValueThis is the price Wahi expects this property to sell for.
The calculation is powered by our Instant Home Value Estimate, which uses current market and property price trends to estimate your home’s value with a 90% accuracy rate.Not available
Price/Sqft$661/sqft
Est. Mortgage$2,598/mo
Maintenance fees$408/mo
Tax Amount ()-
Days On Market87 days
Description
The Onyx in Central Abbotsford! This impressive 915 sq. ft. unit features 2 bedrooms,a den,and 2 bathrooms.10Ftceilings and a welcoming layout with a spacious living room, a gourmet kitchen equipped with stainless steel appliances, a gas range,quartz countertops, and a tile backsplash.Both bedrooms are generously sized,and the den can serve as an office or a third bedroom.The unit also includes in-suite laundry with additional storage space, and a 91sq. ft. covered deck perfect for entertaining.Exclusive access to 200Sqft Patio with its own walking entry from main floor parking lot. Located near Lake, Mall, restaurants, shopping, and schools. Includes one parking space and a storage locker. OPEN HOUSE Sat 22nd FEB AT 3:00PM- 5:00PM OPEN HOUSE Sun 23rd FEB AT 2:00PM- 4:00PM (id:39198)
Property Details
Interior
Features
Exterior
Features
Parking
Garage spaces 1
Garage type Underground
Other parking spaces 0
Total parking spaces 1
Condo Details
Amenities
Exercise Centre, Laundry - In Suite
Inclusions
Property History
 40
40




