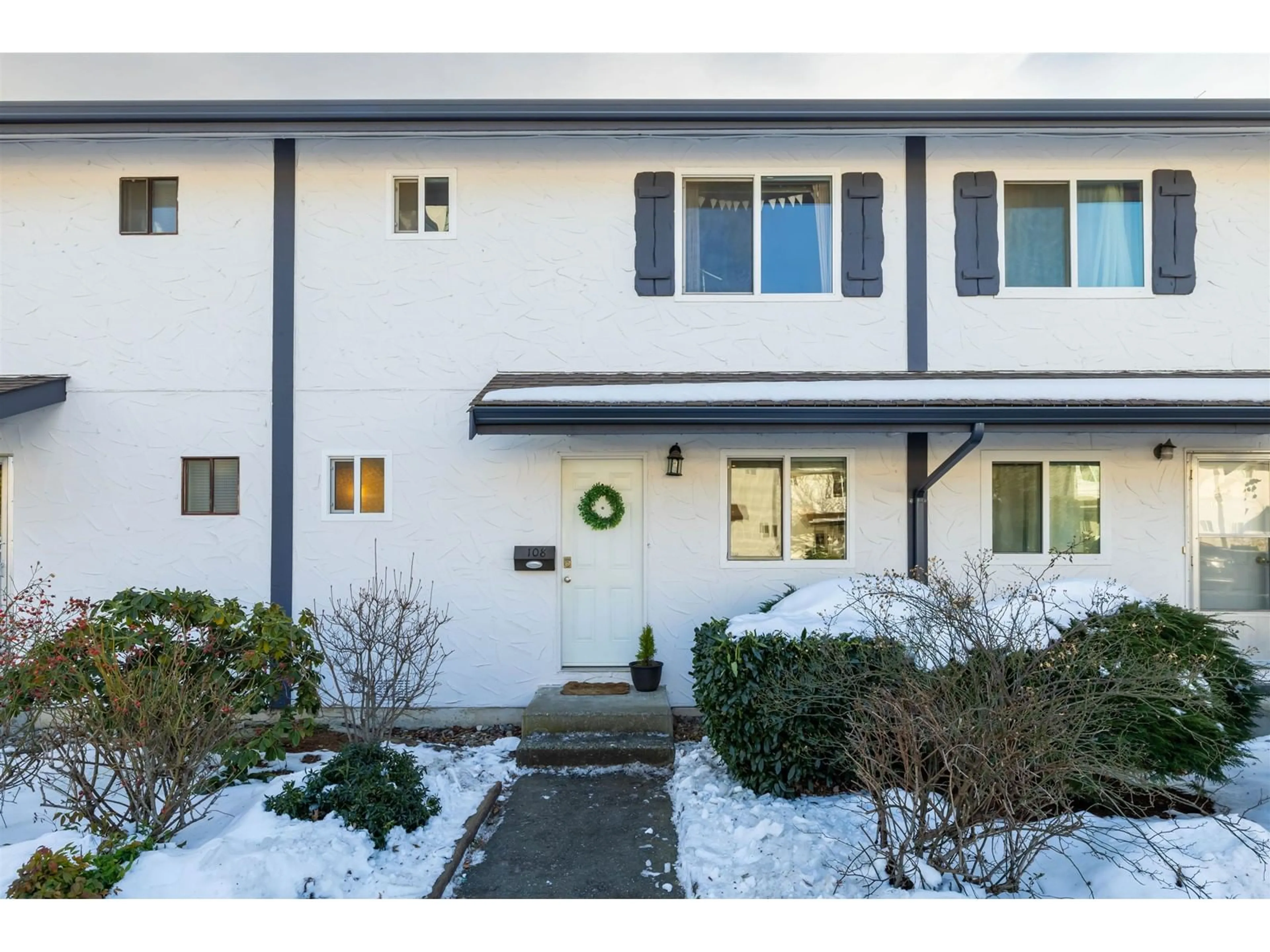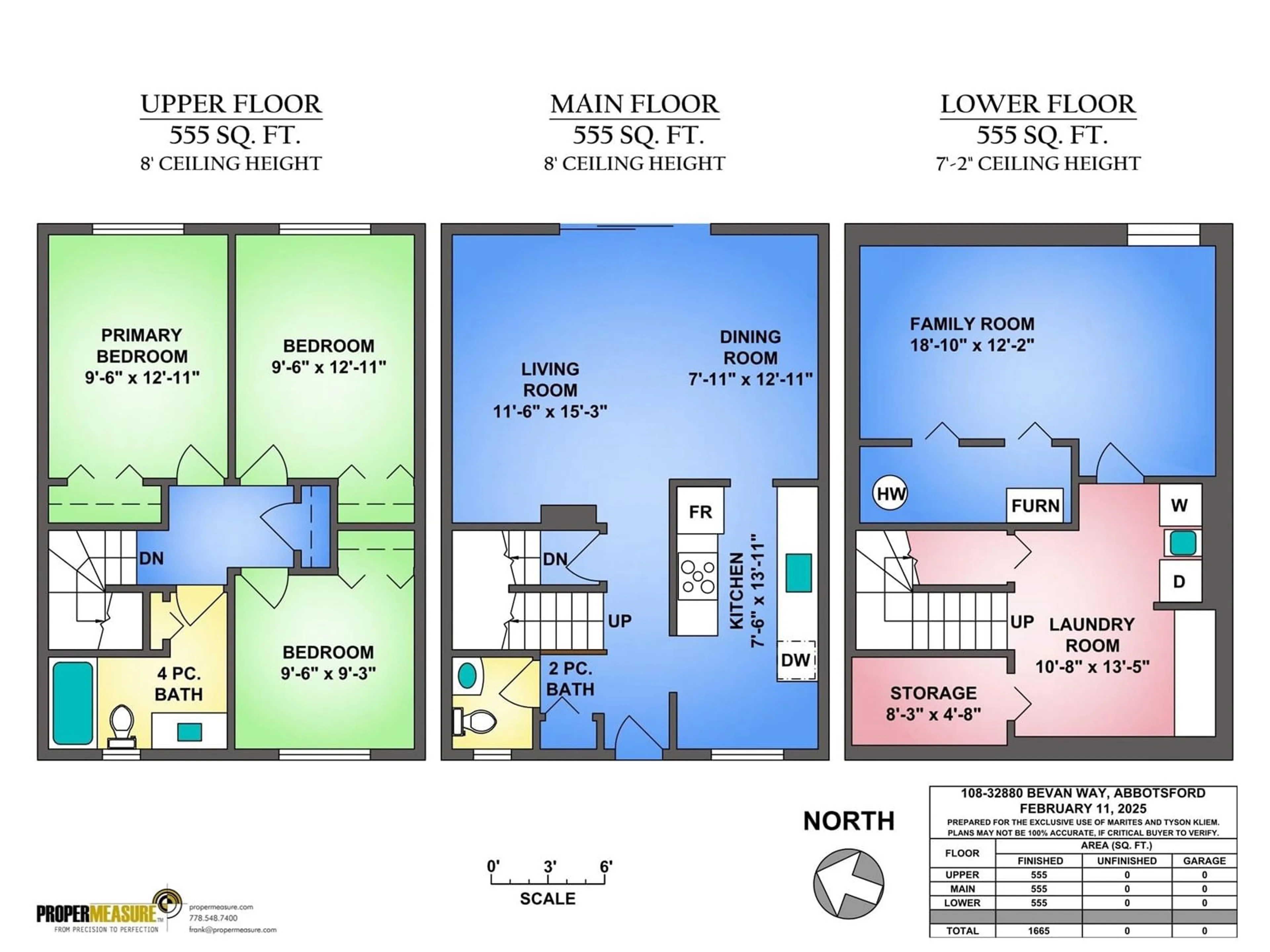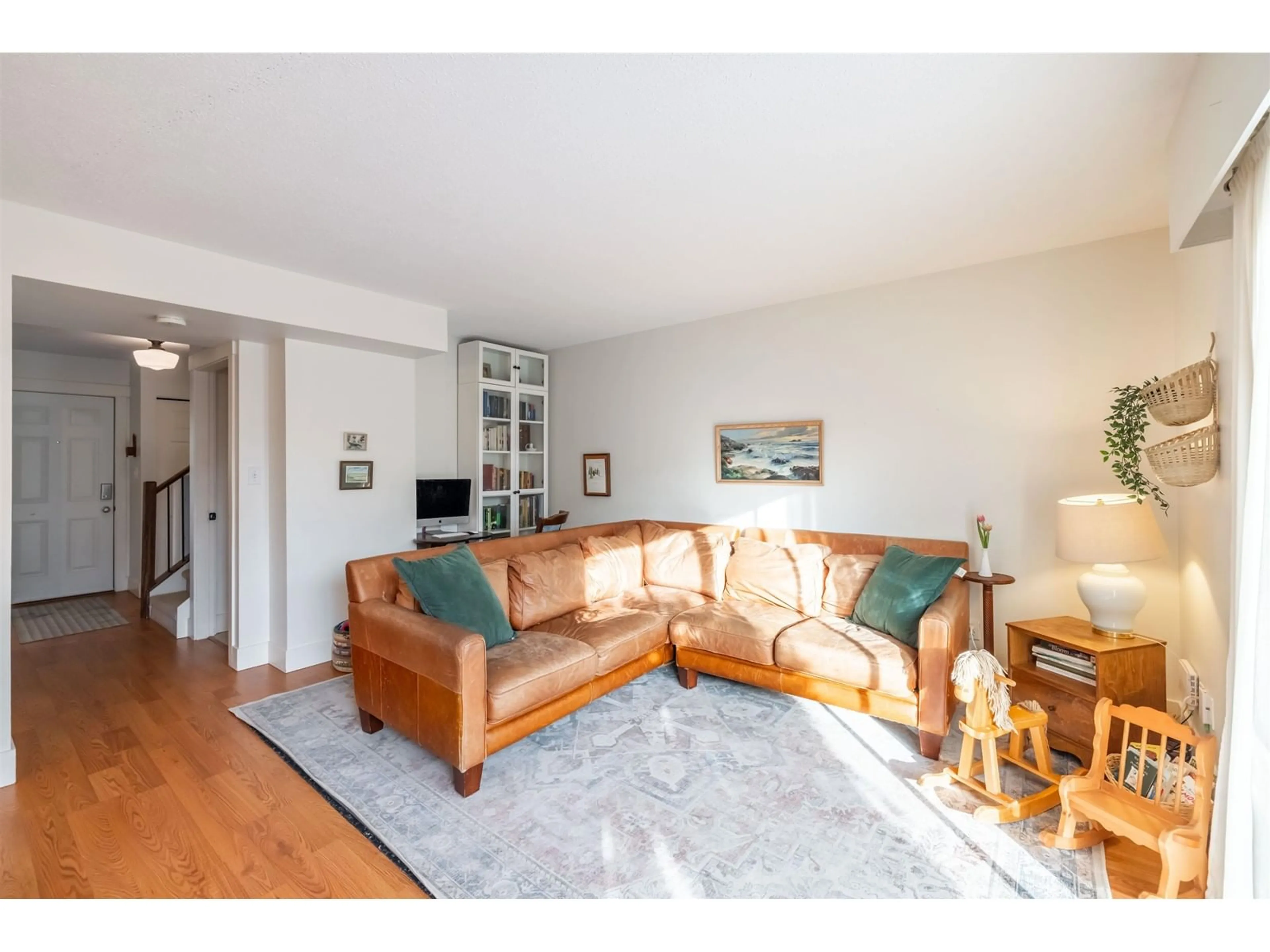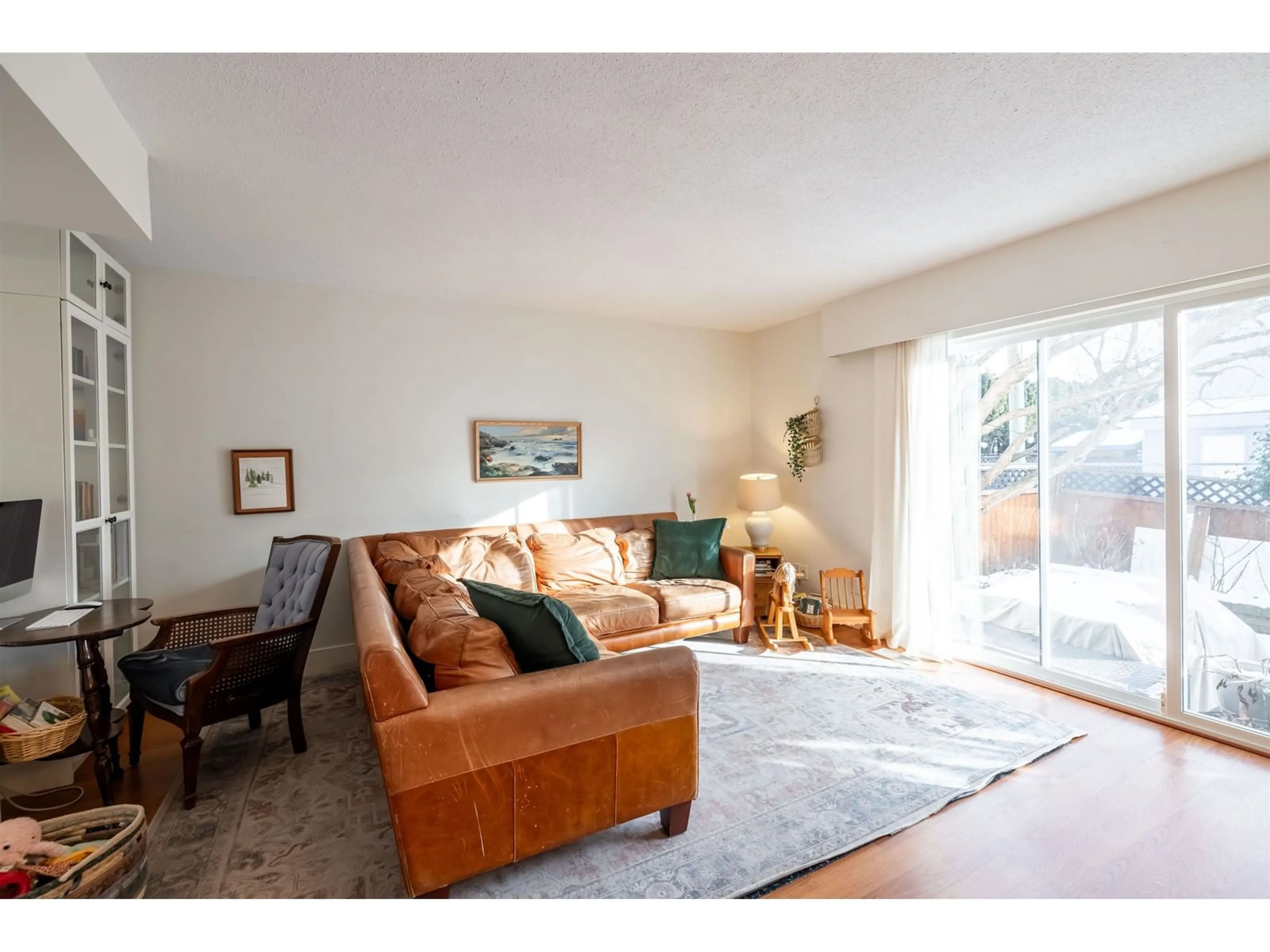108 32880 BEVAN WAY, Abbotsford, British Columbia V2S6R3
Contact us about this property
Highlights
Estimated ValueThis is the price Wahi expects this property to sell for.
The calculation is powered by our Instant Home Value Estimate, which uses current market and property price trends to estimate your home’s value with a 90% accuracy rate.Not available
Price/Sqft$360/sqft
Est. Mortgage$2,576/mo
Maintenance fees$419/mo
Tax Amount ()-
Days On Market9 days
Description
Discover the perfect starter home for an affordable price! This 3-bed, 2-bath townhouse in Central Abbotsford is just steps from Mill Lake Park. The spacious basement rec room can serve as a 4th bedroom. Recent updates include a modern paint scheme, newer carpets, laminate flooring on the main floor, a brand-new hot water tank, updated windows, and the rec room is wired for surround sound. Stay cozy with forced air heating and a newer furnace. The fenced yard is perfect for kids and pets! Enjoy community amenities like a playground and basketball court. Conveniently close to Seven Oaks & West Oaks malls, schools, and Hwy 1 access. Affordable and move-in ready-don't miss this one! Open House - Sat & Sun Feb 22 & 23 from 2-4pm. (id:39198)
Upcoming Open Houses
Property Details
Interior
Features
Exterior
Features
Parking
Garage spaces 1
Garage type -
Other parking spaces 0
Total parking spaces 1
Condo Details
Amenities
Laundry - In Suite
Inclusions
Property History
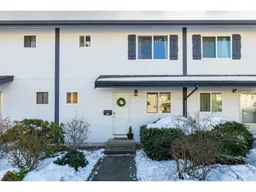 21
21
