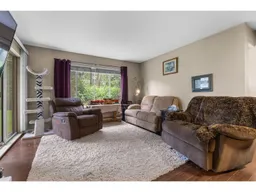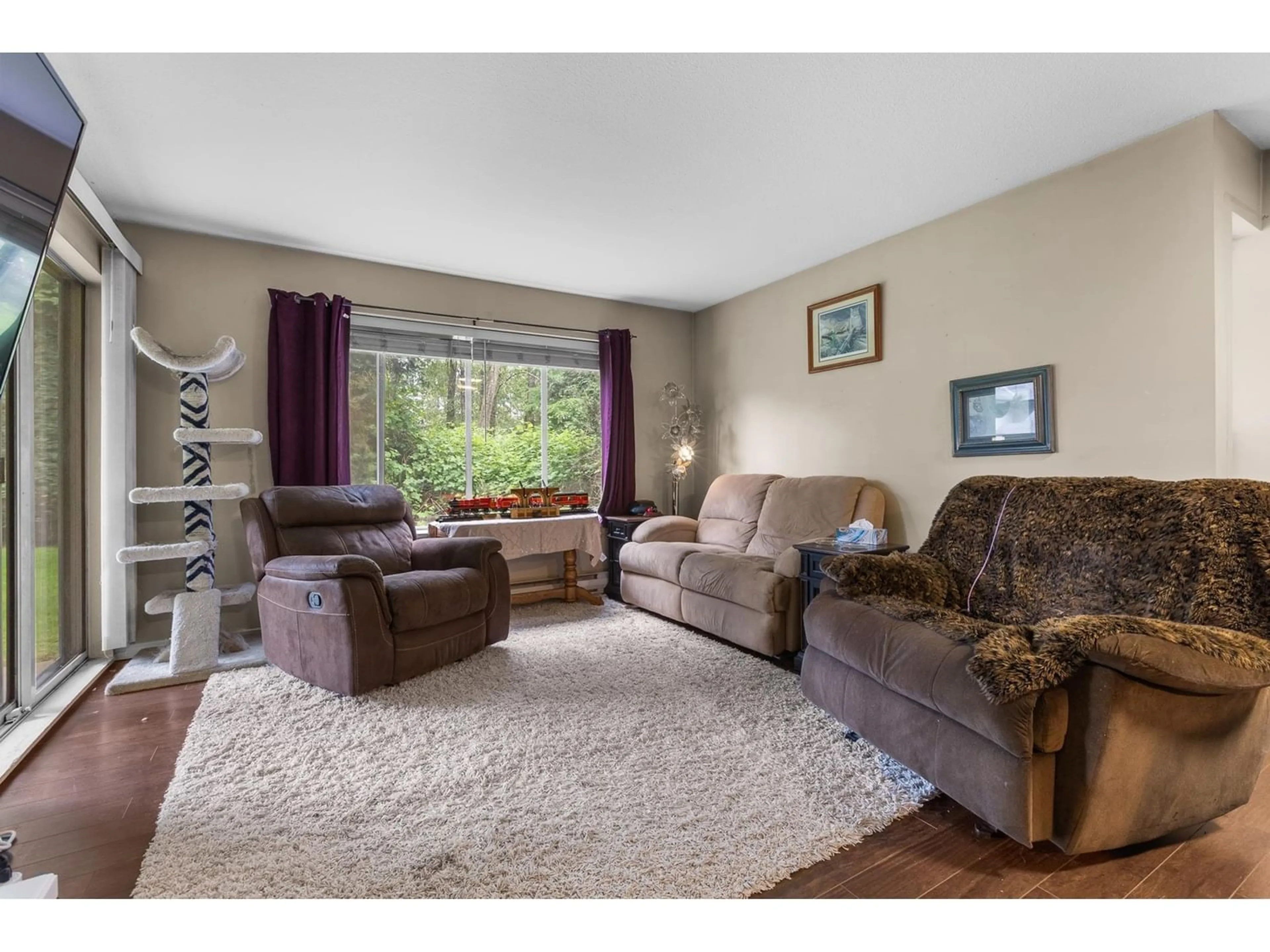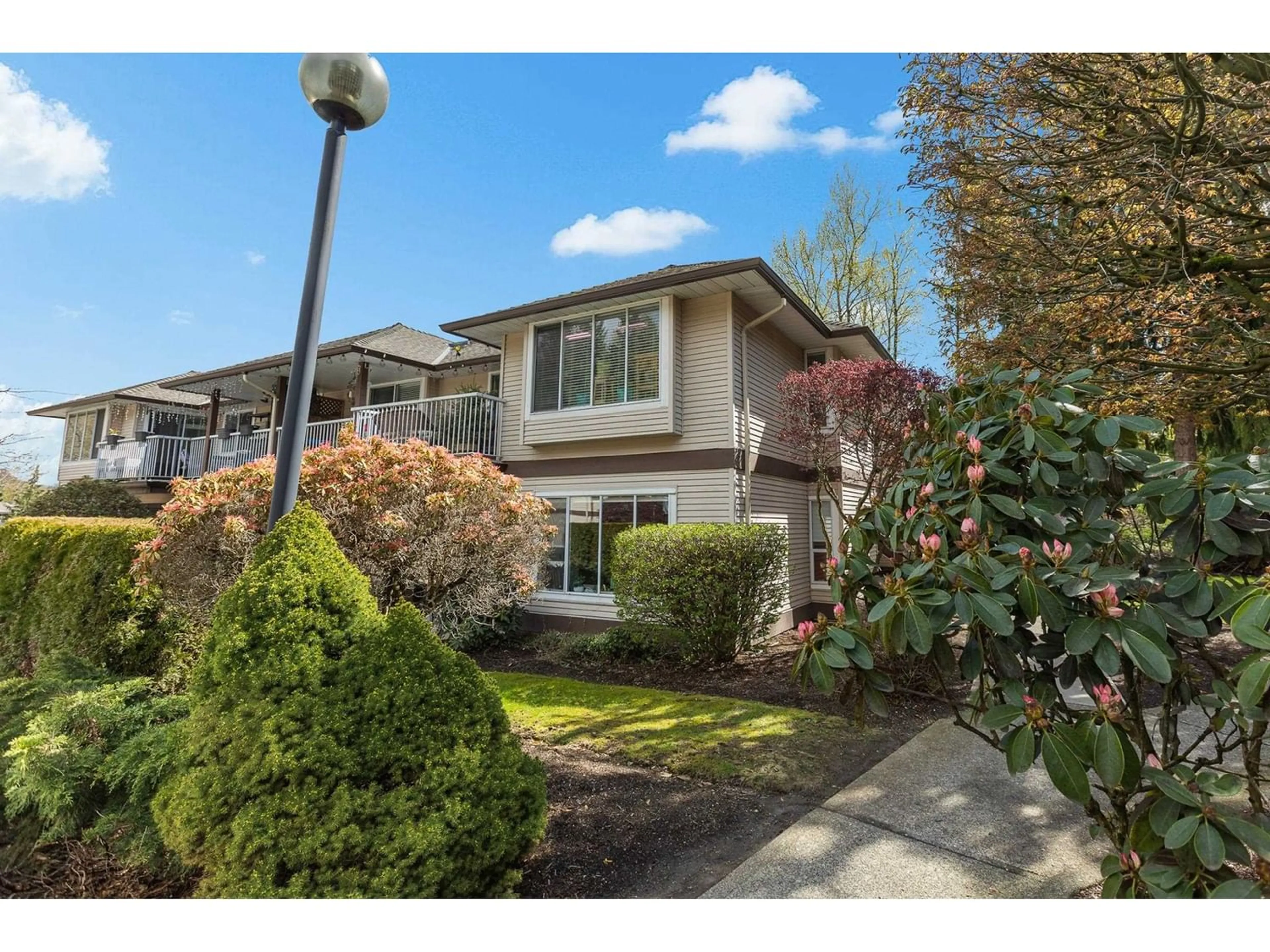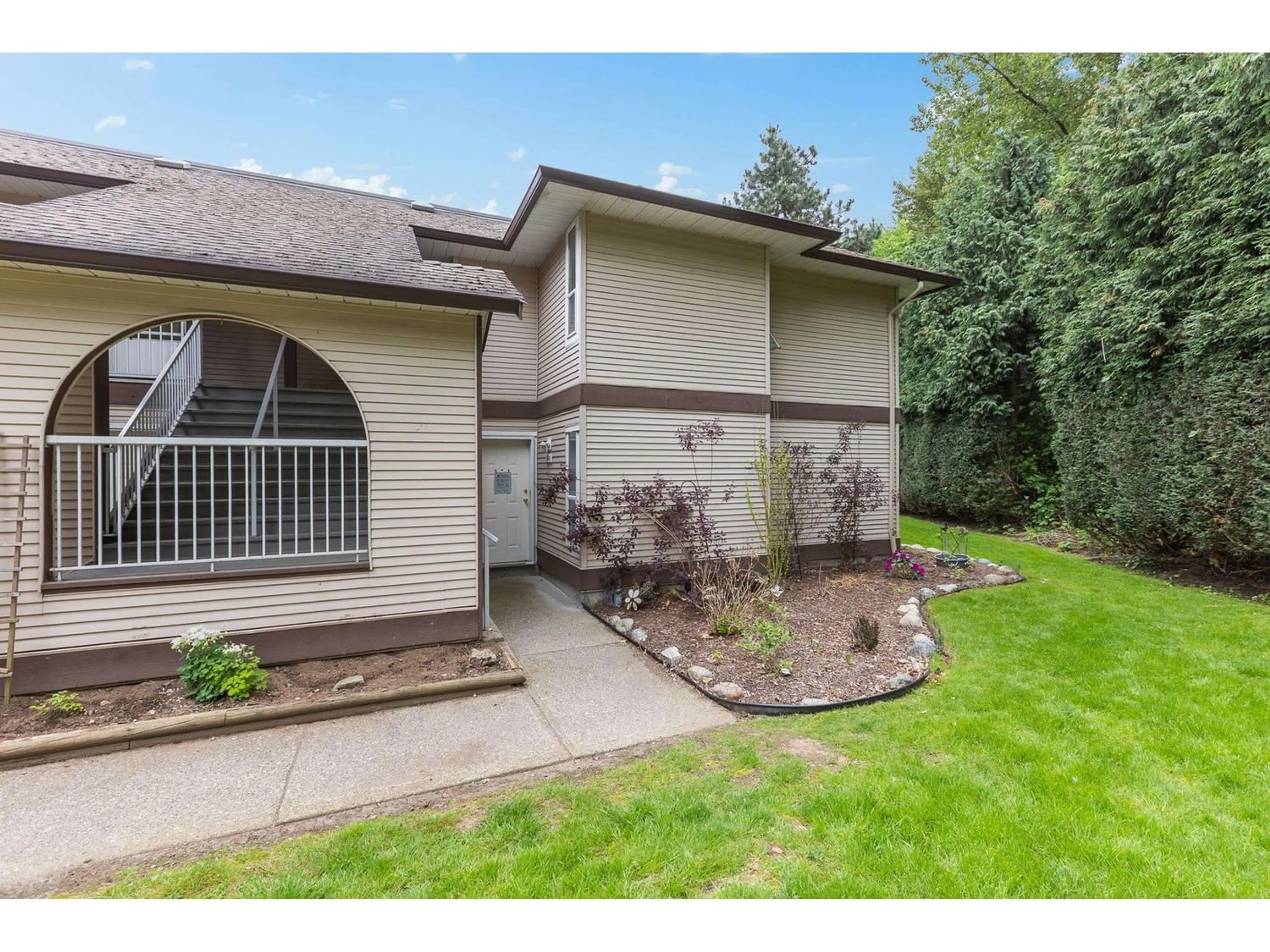1002 1750 MCKENZIE ROAD, Abbotsford, British Columbia V2S3Z3
Contact us about this property
Highlights
Estimated ValueThis is the price Wahi expects this property to sell for.
The calculation is powered by our Instant Home Value Estimate, which uses current market and property price trends to estimate your home’s value with a 90% accuracy rate.Not available
Price/Sqft$472/sqft
Days On Market74 days
Est. Mortgage$1,932/mth
Maintenance fees$355/mth
Tax Amount ()-
Description
Your HAVEN in the HEART of ABBOTSFORD! This delightful ground-level home is perfect for anyone! Featuring 2 large bedrooms, a spacious bathroom, and plenty of living space, this home is sure to impress. Wow your guests with a functional kitchen and HUGE pantry. Easy access to grass and outdoor space makes this unit perfect for those with young kids or pets! This home is perfect for those looking to upgrade from a condo, downsizers looking for a home with NO STAIRS, and even investors. Surrounded by trees, Alderglen complex is quiet, safe, family and pet friendly. An effective strata and friendly neighbours make this a GREAT place to call home. 2 parking spots included! BONUS: This unit is one of the only in the complex with a STORAGE UNIT! (id:39198)
Property Details
Interior
Features
Exterior
Features
Parking
Garage spaces 2
Garage type -
Other parking spaces 0
Total parking spaces 2
Condo Details
Amenities
Laundry - In Suite, Storage - Locker
Inclusions
Property History
 26
26


