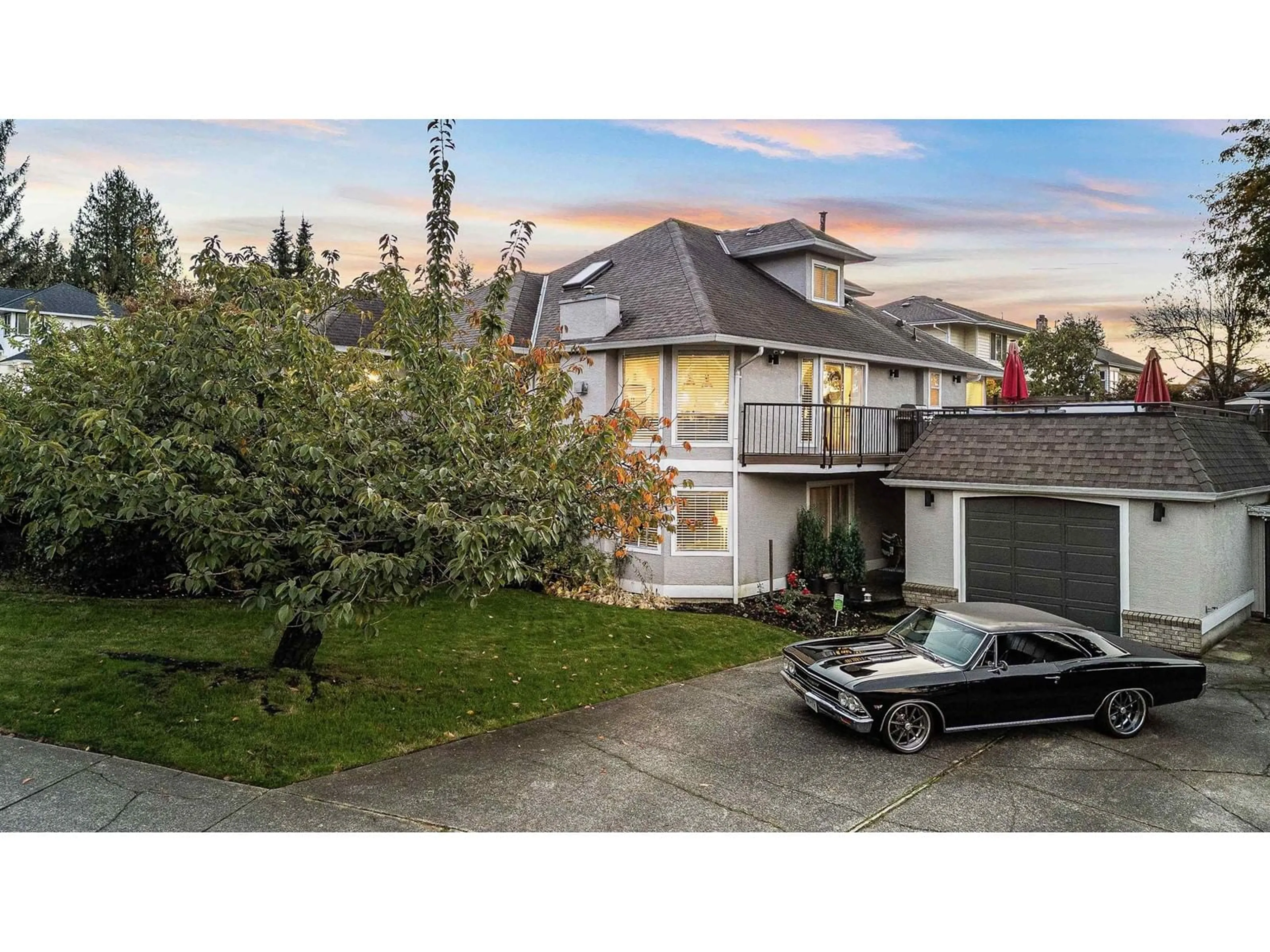34953 ORION PLACE, Abbotsford, British Columbia V2S7R4
Contact us about this property
Highlights
Estimated ValueThis is the price Wahi expects this property to sell for.
The calculation is powered by our Instant Home Value Estimate, which uses current market and property price trends to estimate your home’s value with a 90% accuracy rate.Not available
Price/Sqft$467/sqft
Est. Mortgage$6,008/mo
Tax Amount ()-
Days On Market19 days
Description
Introducing a remarkable corner-lot home in East Abbotsford, designed for both family living and entertaining. This custom-built, two-story home with basement offers four spacious bedrooms, a one-bedroom legal suite for guests or rental income, and meticulously renovated interiors featuring a stunning kitchen with professional stainless appliances and elegant hardwood floors. Enjoy breathtaking mountain views, a large rooftop patio, and multiple garage options, including a two-car garage and a detached, heated 1.5-car garage with a separate driveway. Relax in the hot tub or the luxurious main floor primary bedroom ensuite with a modern standalone tub. Walk to all 3 levels of school in minutes! (id:39198)
Property Details
Interior
Features
Exterior
Features
Parking
Garage spaces 6
Garage type -
Other parking spaces 0
Total parking spaces 6





