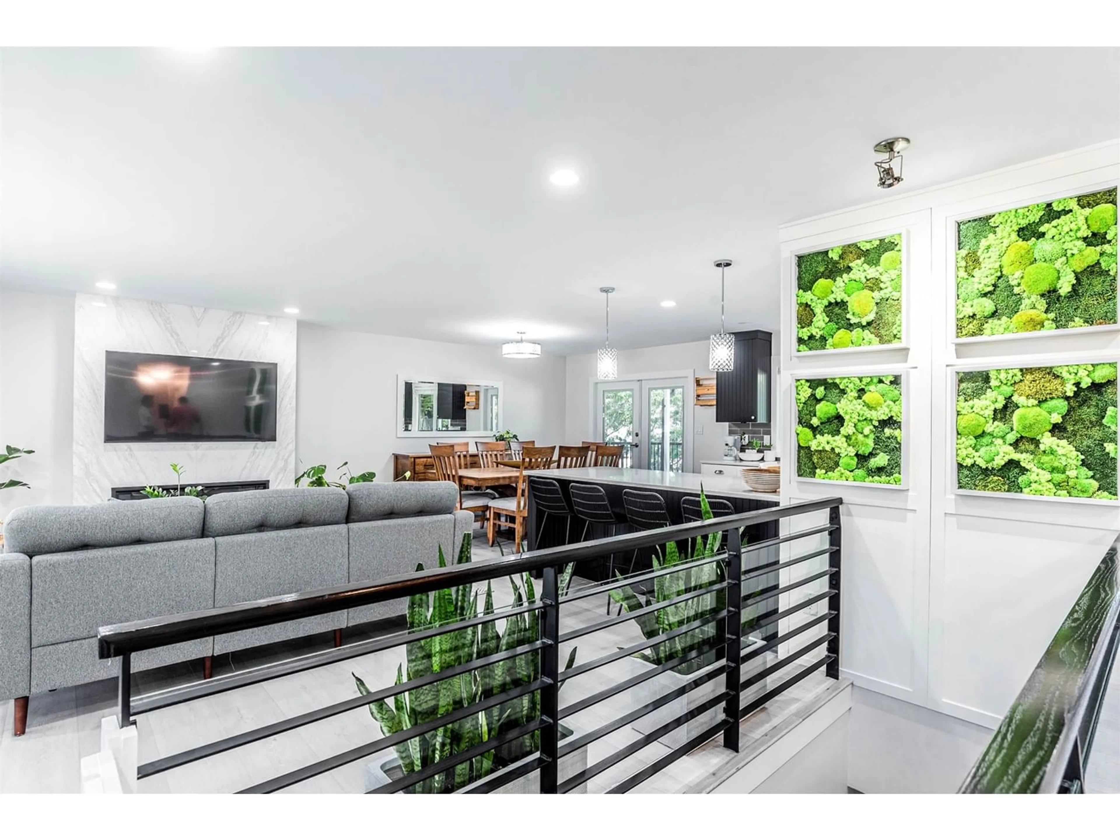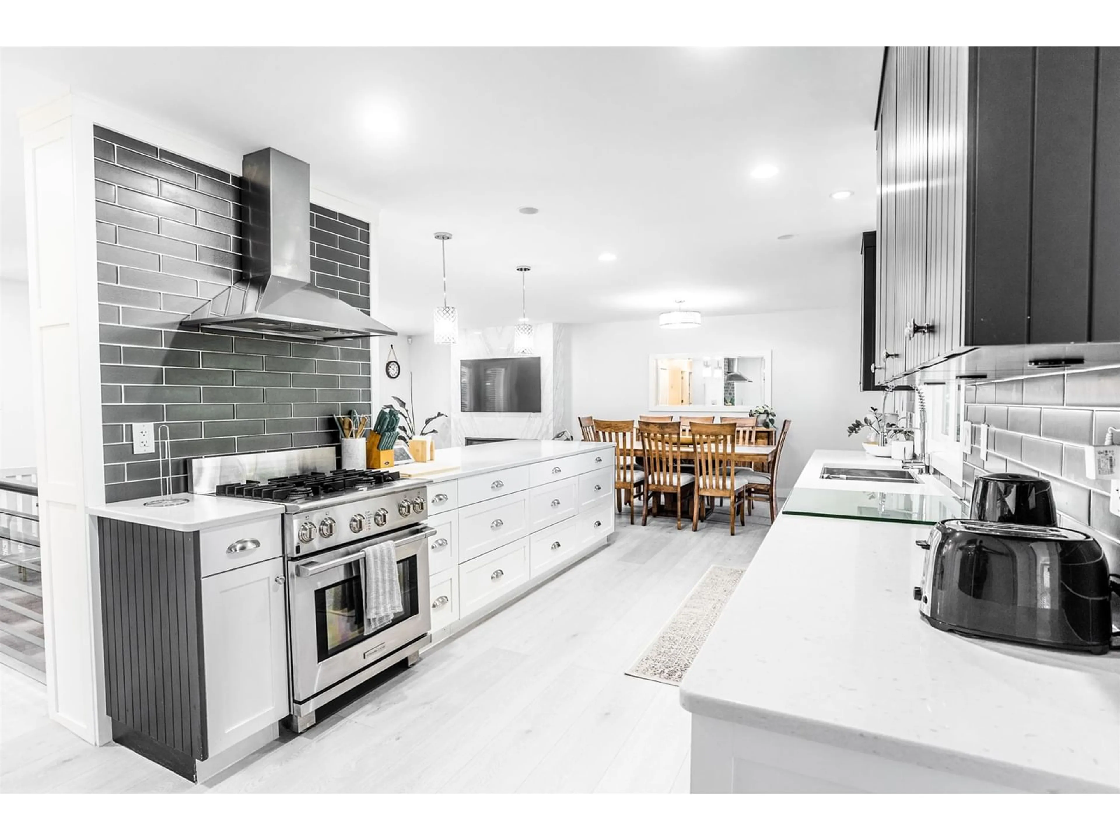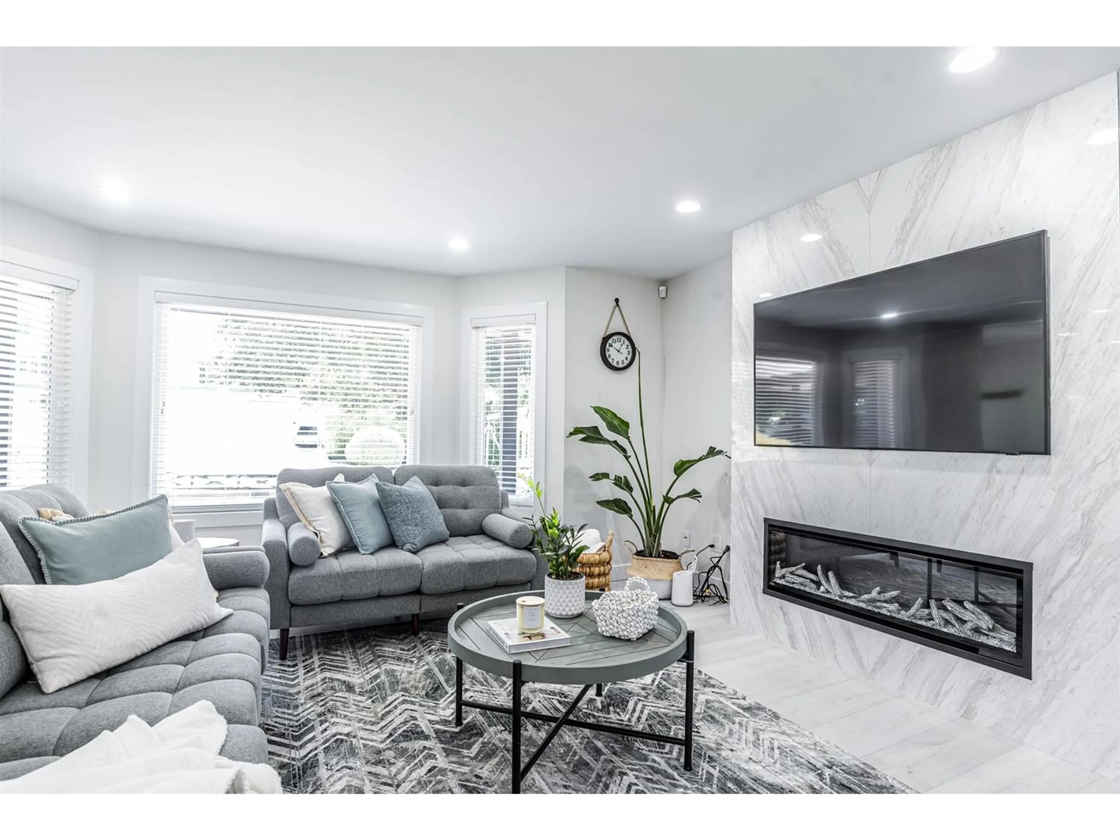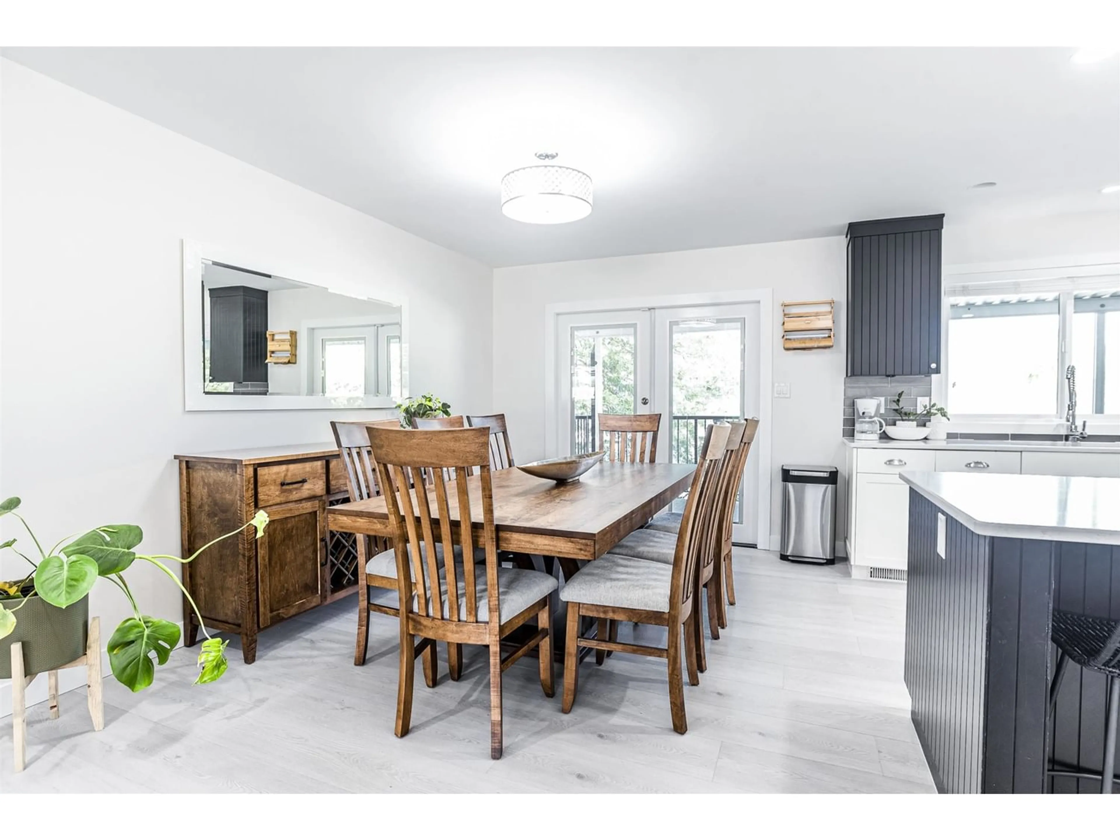34743 BLATCHFORD WAY, Abbotsford, British Columbia V2S6M6
Contact us about this property
Highlights
Estimated ValueThis is the price Wahi expects this property to sell for.
The calculation is powered by our Instant Home Value Estimate, which uses current market and property price trends to estimate your home’s value with a 90% accuracy rate.Not available
Price/Sqft$483/sqft
Est. Mortgage$5,519/mo
Tax Amount ()-
Days On Market326 days
Description
This beautiful, fully renovated home has A LOT of space, 3 bed, 2 bath, big living room with electric fireplace and a covered deck on main floor, huge family room with wood fireplace, rec room (can be a bedroom), sound proof office (can also be a bedroom) and a gourmet kitchen with fridge, cooktop, DW and wine fridge. The fully fenced backyard comes with a huge deck partially covered with a big jetted HOT TUB and a treehouse with a slide for the kids on the opposite side. The front of the house has a big 2 cars carport, a nice porch, and a large lawn with another playground for the kids. You can still park another 4 cars in the property. Family friendly neighborhood, steps from all levels schools, shops,restaurants, community center, and more. Open house Feb 17/18 SAT/SUN 2-4PM. (id:39198)
Property Details
Interior
Features
Exterior
Features
Parking
Garage spaces 6
Garage type Carport
Other parking spaces 0
Total parking spaces 6




