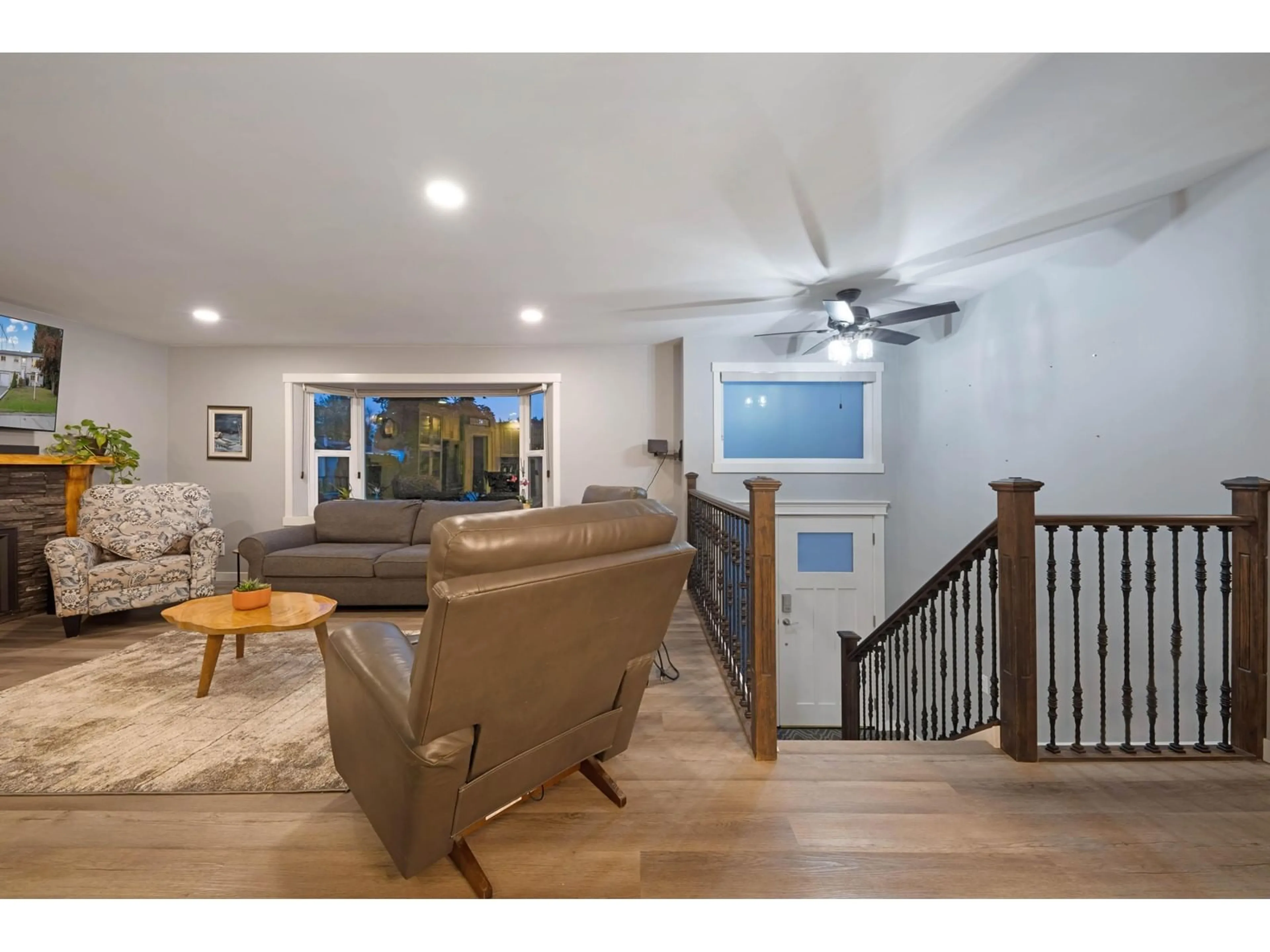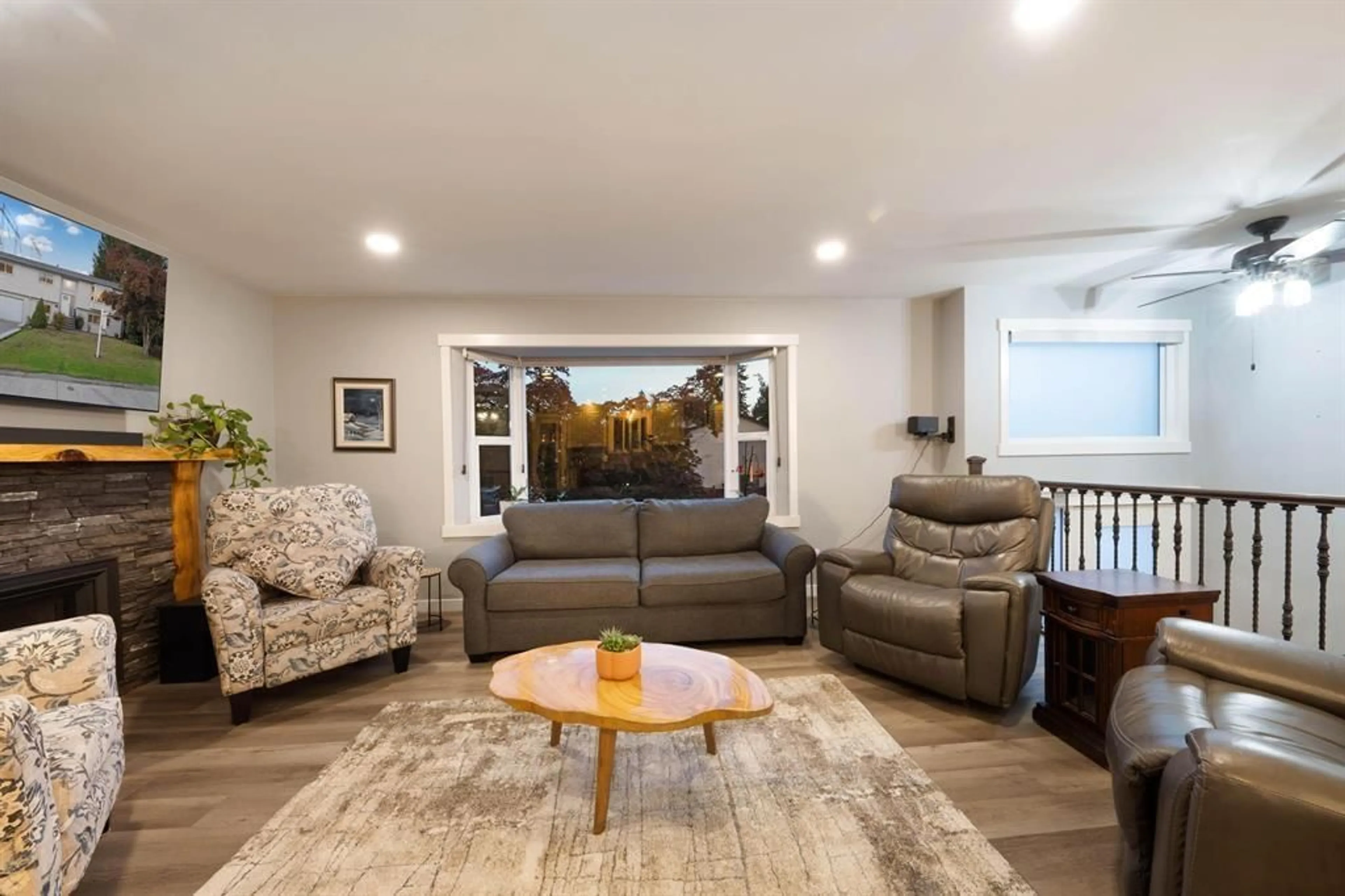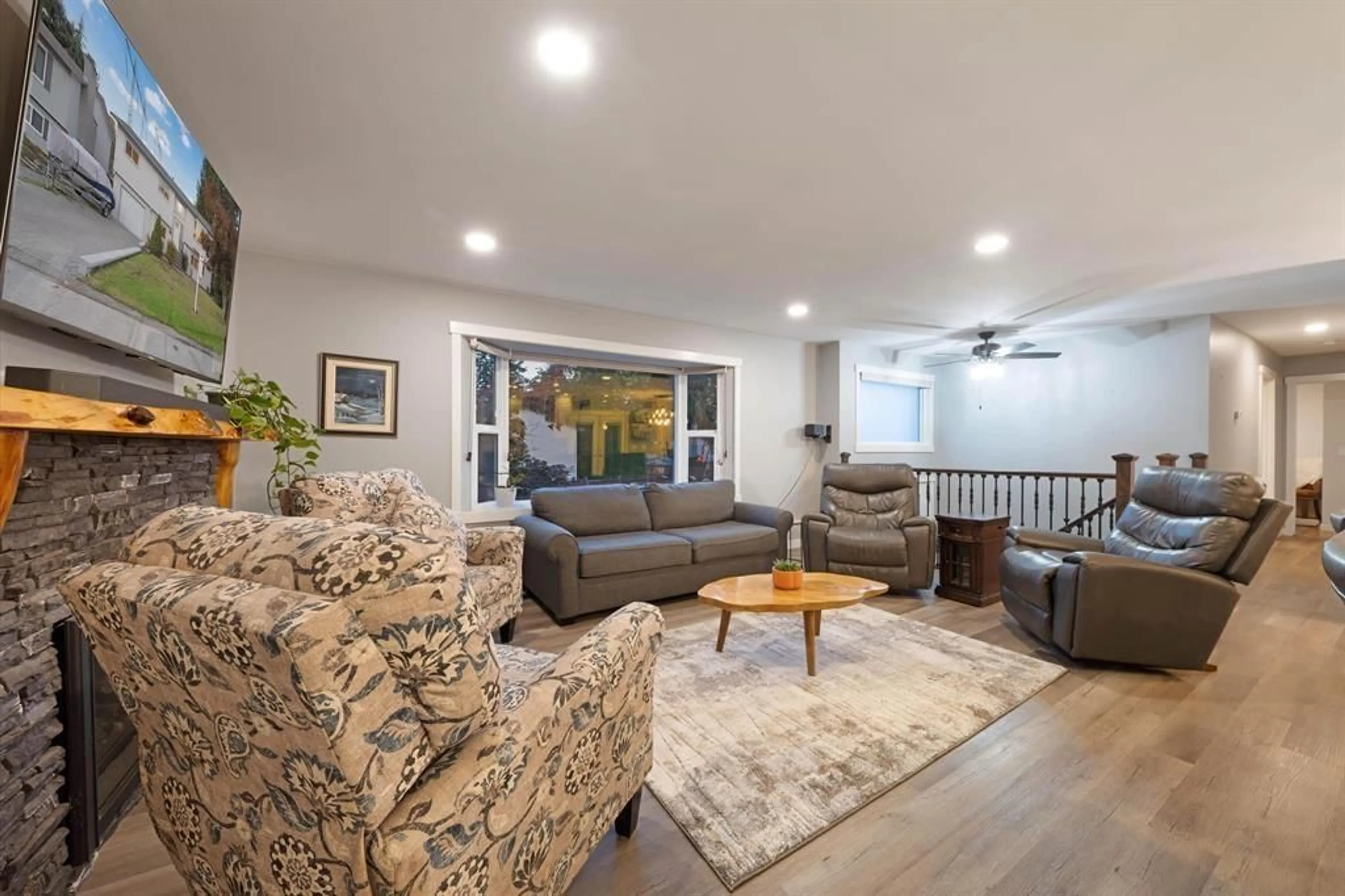34623 SOMERSET AVENUE, Abbotsford, British Columbia V2S6N1
Contact us about this property
Highlights
Estimated ValueThis is the price Wahi expects this property to sell for.
The calculation is powered by our Instant Home Value Estimate, which uses current market and property price trends to estimate your home’s value with a 90% accuracy rate.Not available
Price/Sqft$495/sqft
Est. Mortgage$4,295/mo
Tax Amount ()-
Days On Market25 days
Description
This turn-key home on a quiet no-thru road offers modern living at its finest. Enjoy an open-concept great room with large covered deck, a new kitchen with a 9-foot island, quartz countertops, and a gas stove. New flooring, windows, and updated lighting flow throughout. The one-bedroom suite has a separate entry and laundry, ideal for extra income. Other upgrades include a new roof, gas fireplace, new bathroom, fresh paint, and a 220V-wired workshop. Private backyard, new shed, and privacy fencing complete this rare find. Homes like this, on such a quiet street, are rare to find. Don't miss the opportunity to own this fully renovated gem! (id:39198)
Property Details
Exterior
Features
Parking
Garage spaces 5
Garage type -
Other parking spaces 0
Total parking spaces 5





