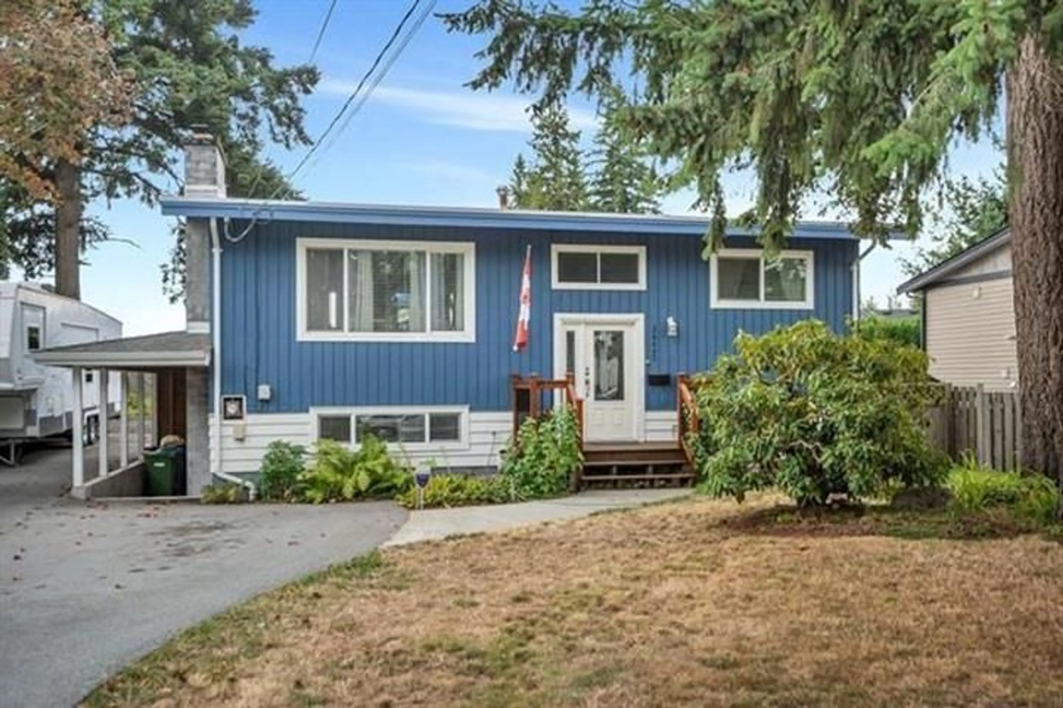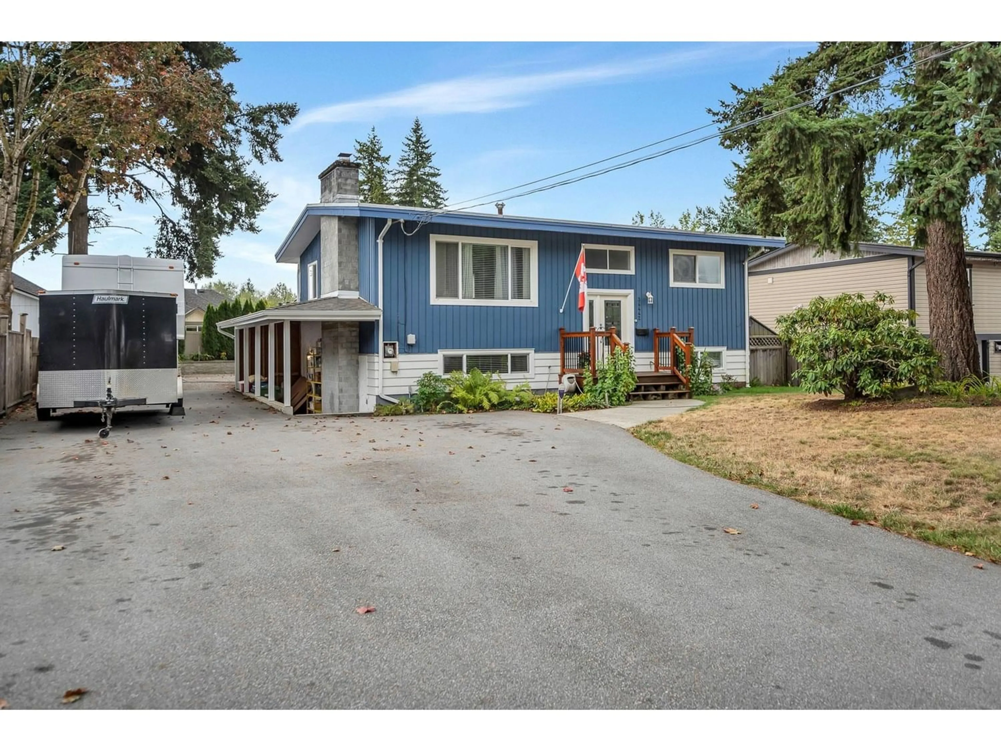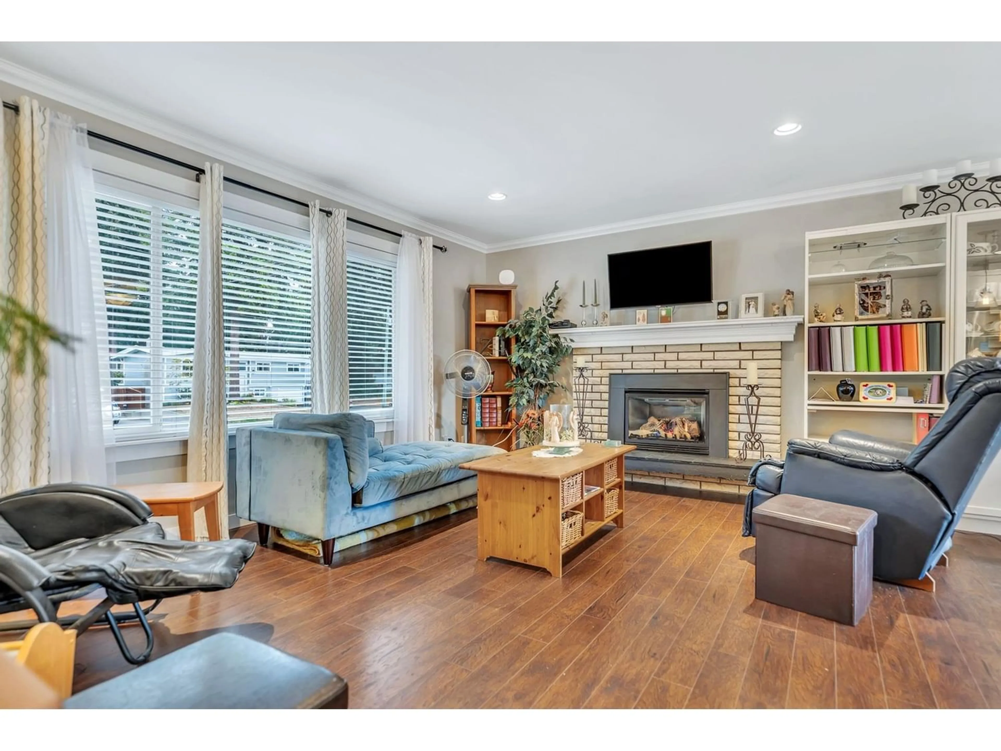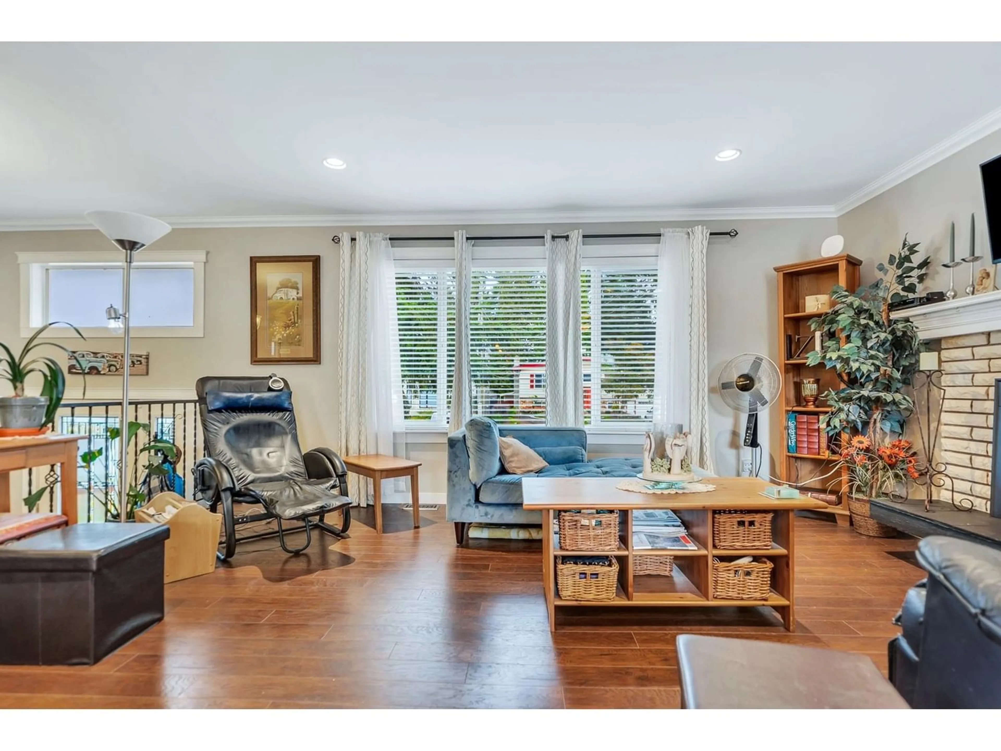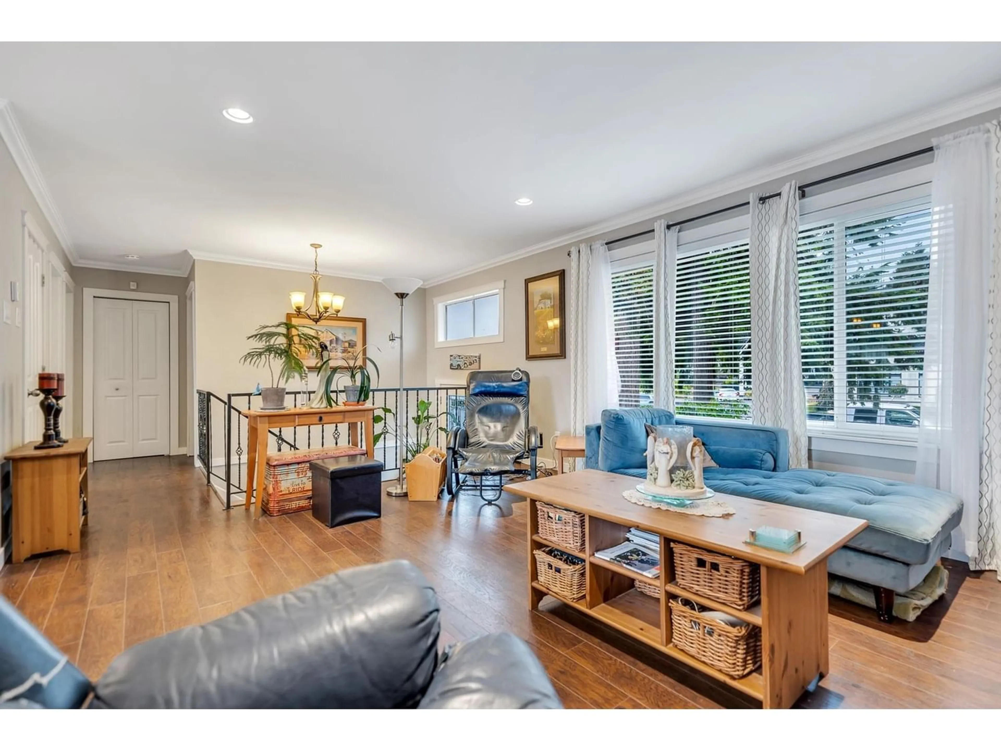34442 PEARL AVENUE, Abbotsford, British Columbia V2S2V8
Contact us about this property
Highlights
Estimated ValueThis is the price Wahi expects this property to sell for.
The calculation is powered by our Instant Home Value Estimate, which uses current market and property price trends to estimate your home’s value with a 90% accuracy rate.Not available
Price/Sqft$631/sqft
Est. Mortgage$5,153/mo
Tax Amount ()-
Days On Market311 days
Description
HIS AND HER'S DREAM COME TRUE....Detached 28' X 30' SHOP for him and a large bright white open kitchen with island, S/S appliances and gas stove for her! This home was completely renovated in 2018 with new windows, furnace, bathrooms, kitchen, closet organizers and more. The shop has 14' ceilings, 12' high door, 220 service, insulated and a large mezzanine for storage. RV Exterior plug. Green house and storage shed. Enough parking for 8 to 10 vehicles or a large RV. The 9520 Sq Ft lot has fruit trees and a small grassed area for children or pets. This home is centrally located in East Abbotsford close to some of the best schools, restaurants, shopping and excellent freeway and Mission Bypass access. Easy to show with some notice. (id:39198)
Property Details
Interior
Features
Exterior
Features
Parking
Garage spaces 9
Garage type -
Other parking spaces 0
Total parking spaces 9

