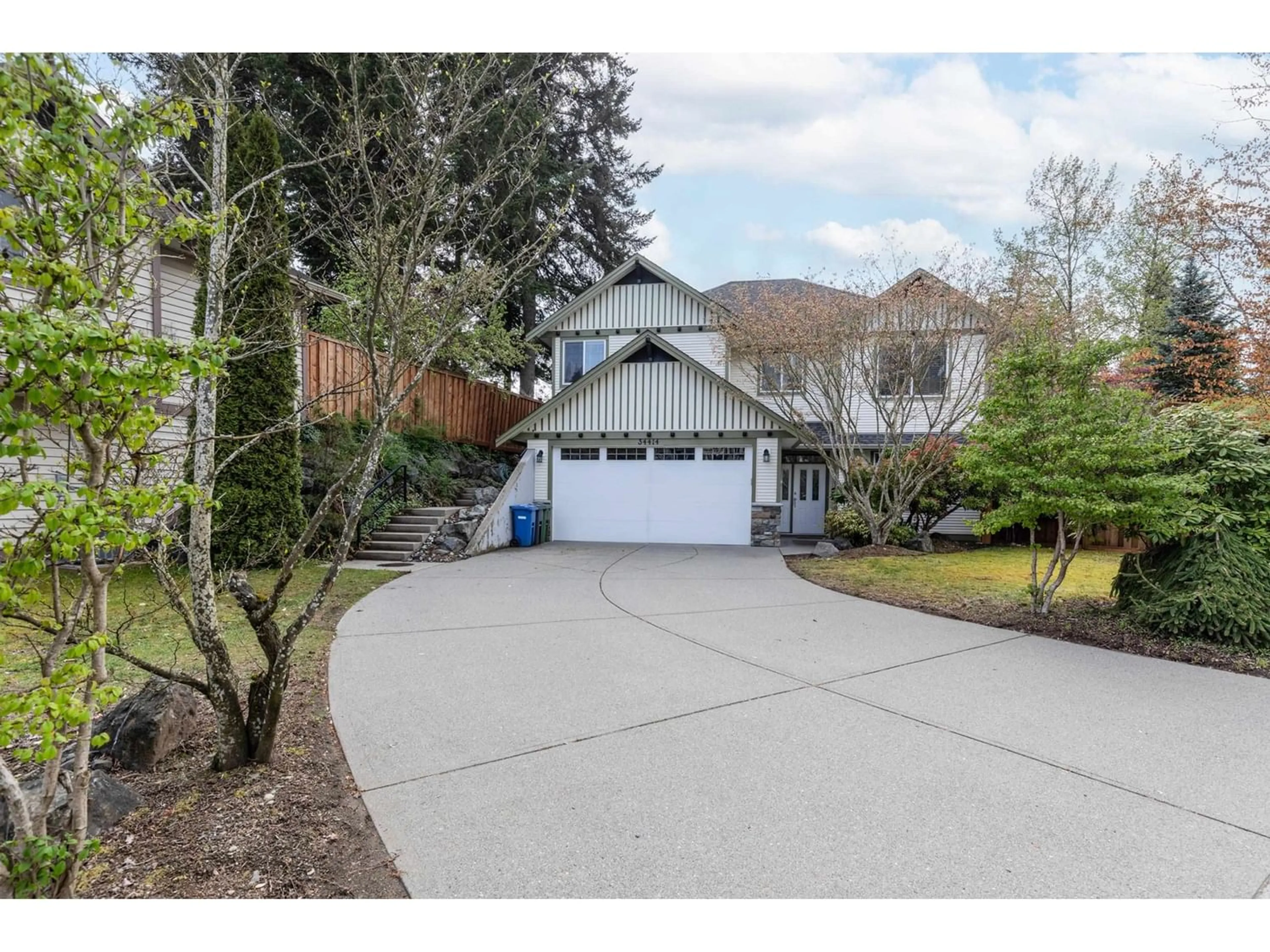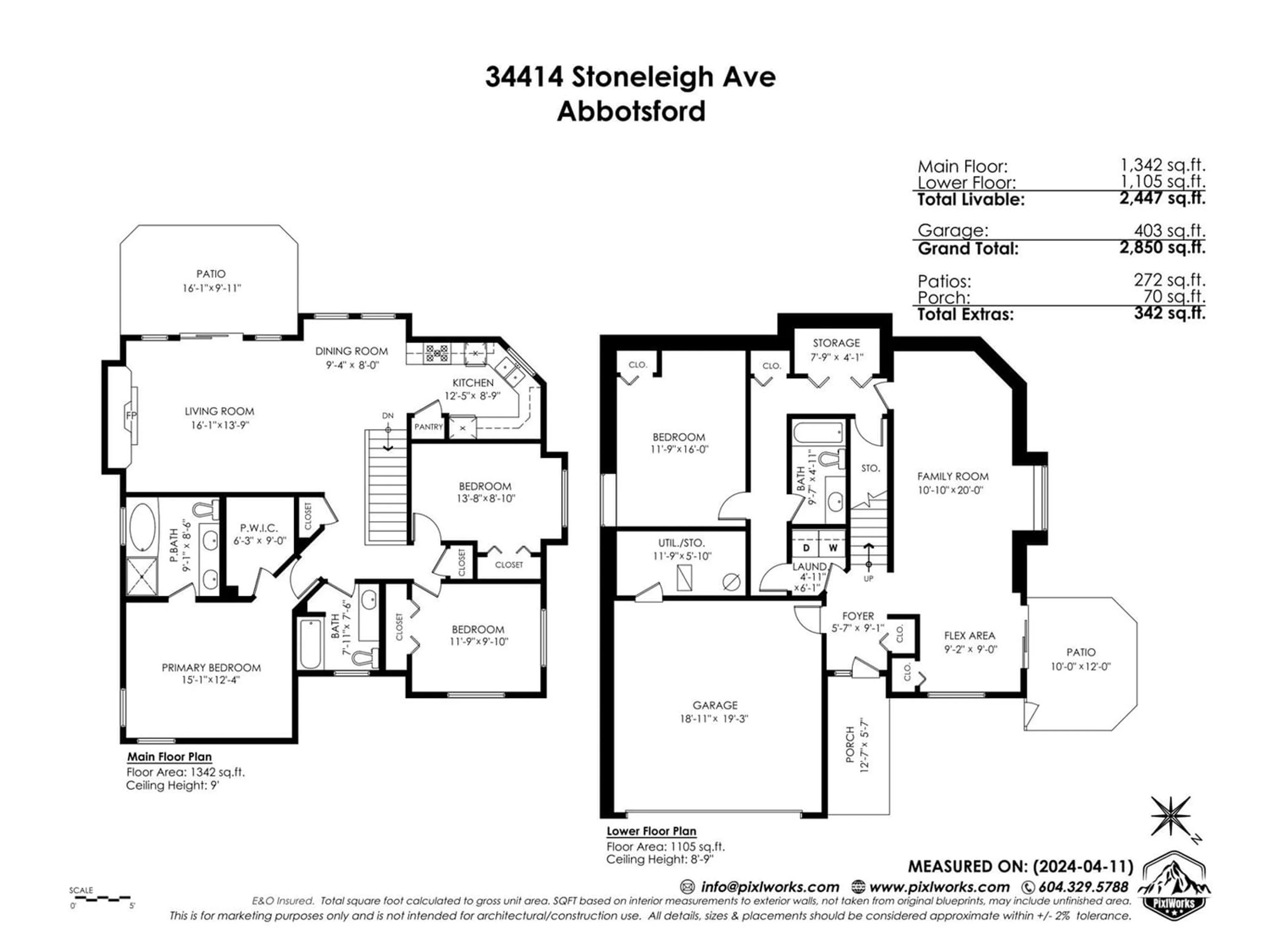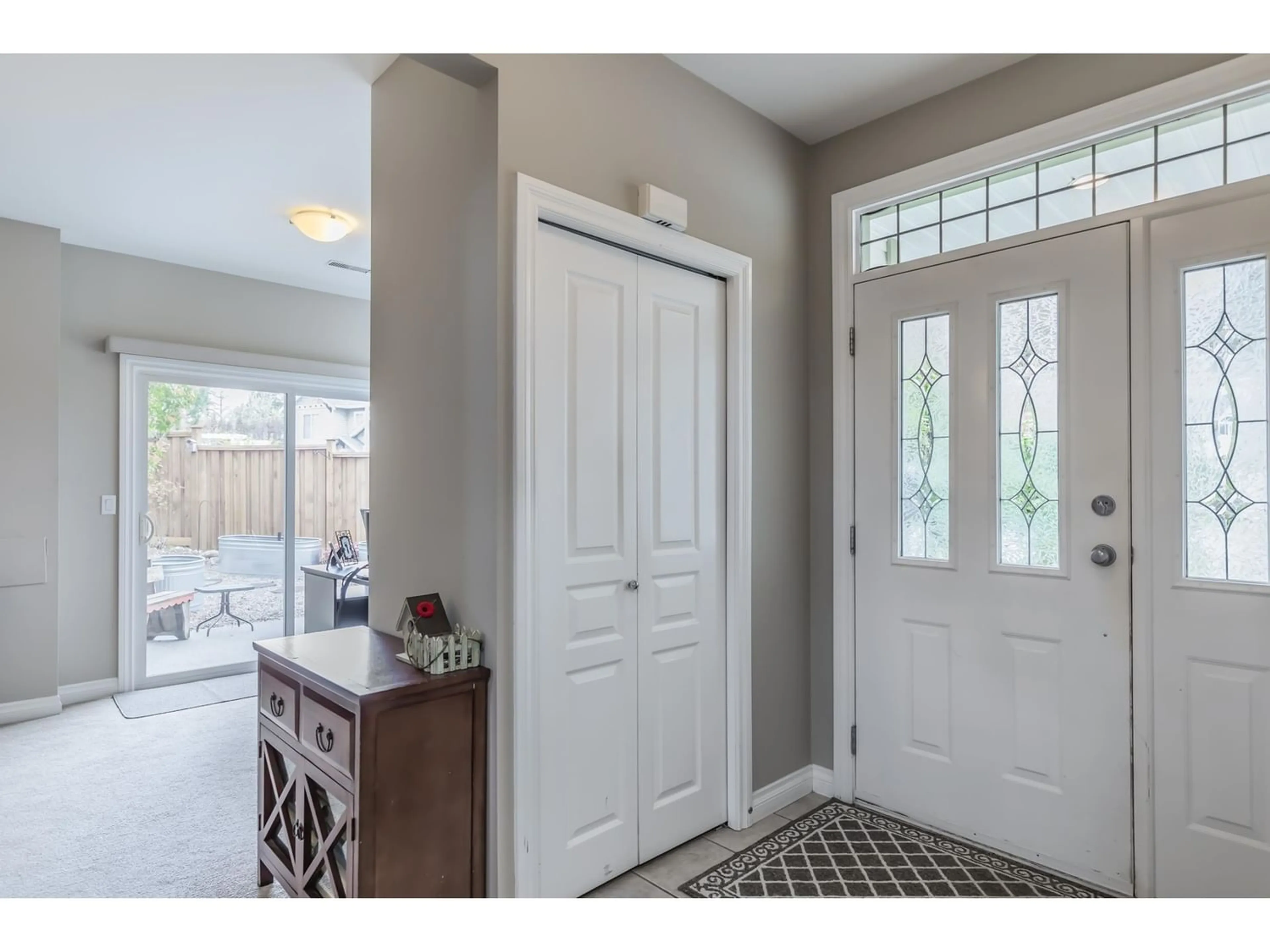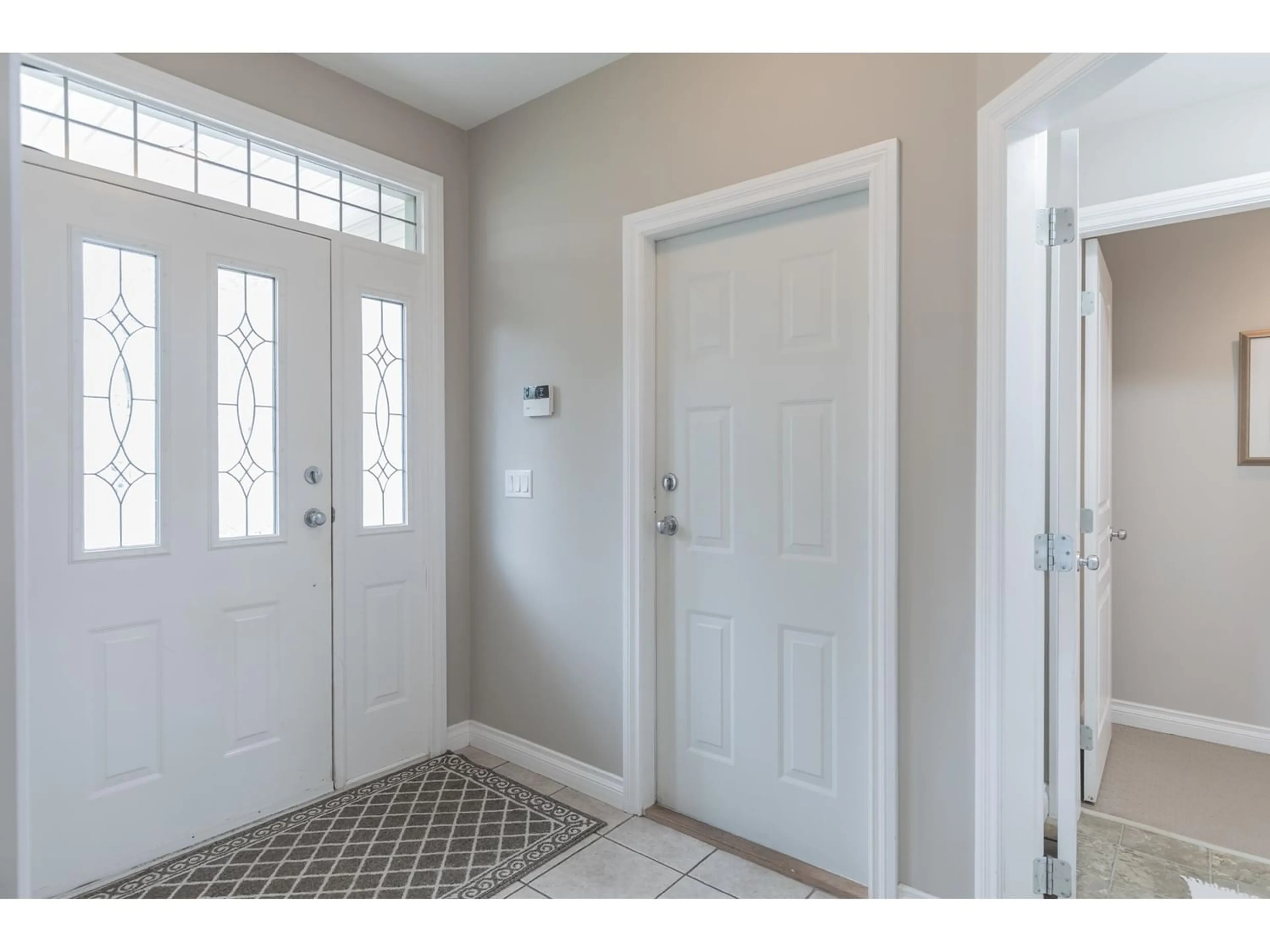34414 STONELEIGH AVENUE, Abbotsford, British Columbia V2S8N5
Contact us about this property
Highlights
Estimated ValueThis is the price Wahi expects this property to sell for.
The calculation is powered by our Instant Home Value Estimate, which uses current market and property price trends to estimate your home’s value with a 90% accuracy rate.Not available
Price/Sqft$518/sqft
Est. Mortgage$5,452/mo
Tax Amount ()-
Days On Market200 days
Description
Beautiful 4 bedroom basement entry home in East Abbotsford. Nestled in the Quarry near Margaret Stenersen is this quality built home teaming with features such as A/C, white kitchen with grey lower cabinets, high end appliances, quartz countertops and tiled splash. Wood floors run throughout the main living area and a large stone fireplace adds to the inviting warmth of the space. The primary suite offers space and comfort with a luxurious soaker tub, shower and double sink in the ensuite and a spacious walk in closet. The 4th bedroom is in the fully finished basement that features a large rec room, laundry room, storage and private patio area. Because of the layout this home could easily accommodate a suite. Walk to shopping, schools, parks and public transportation. (id:39198)
Property Details
Interior
Features
Exterior
Features
Parking
Garage spaces 6
Garage type -
Other parking spaces 0
Total parking spaces 6




