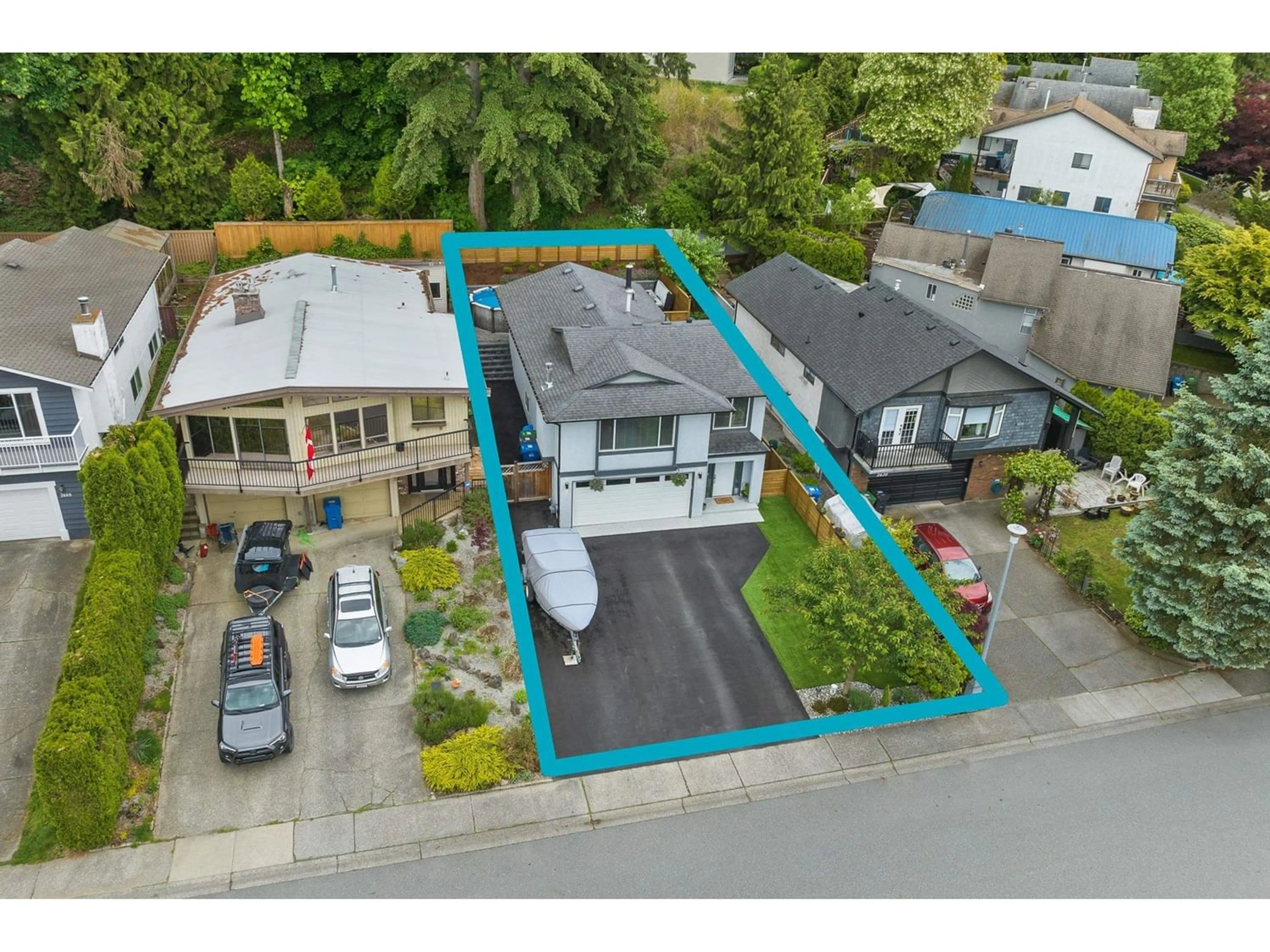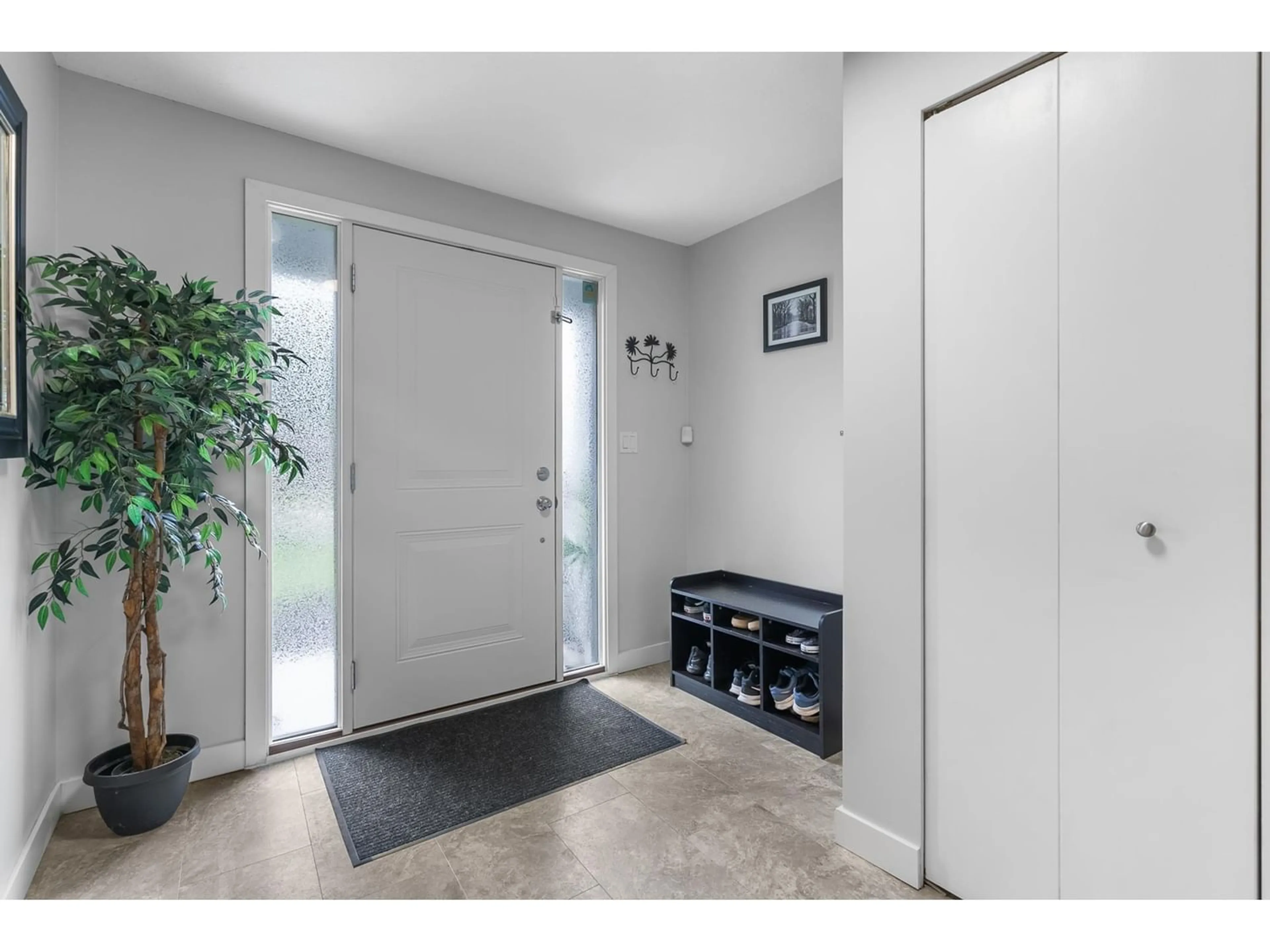2640 MARBLE HILL DRIVE, Abbotsford, British Columbia V3G1C3
Contact us about this property
Highlights
Estimated ValueThis is the price Wahi expects this property to sell for.
The calculation is powered by our Instant Home Value Estimate, which uses current market and property price trends to estimate your home’s value with a 90% accuracy rate.Not available
Price/Sqft$516/sqft
Est. Mortgage$4,616/mo
Tax Amount ()-
Days On Market201 days
Description
Located in the heart of the McMillan & Yale School catchments, this home is loaded with updates, is turn-key, and is just walking distance from ARC, parks, and shopping. Enjoy the privacy and quiet in the newly redesigned backyard complete with Pool, Hot Tub, Turf and Landscaping. You'll also appreciate the newly paved driveway, Polyaspartic flooring in the garage, and a 200 amp service upgrade. Some other significant upgrades include kitchen, upstairs bathrooms, A/C, furnace, Gas Fireplace, Deck, Fencing, and exterior doors (inc. garage door). This quiet street is family friendly and is calling your name! Call your realtor for a private showing today. Open House Sat June 8th (2-4pm) & Sun June 9th (1-3pm) (id:39198)
Property Details
Interior
Features
Exterior
Parking
Garage spaces 5
Garage type Garage
Other parking spaces 0
Total parking spaces 5




